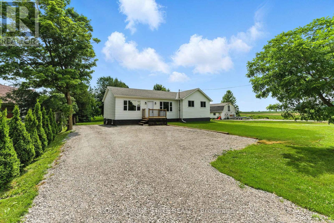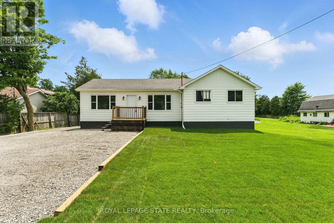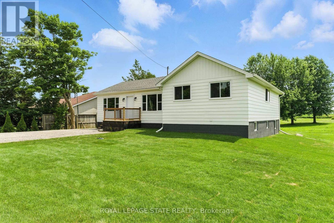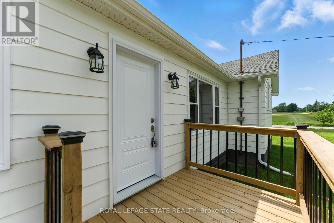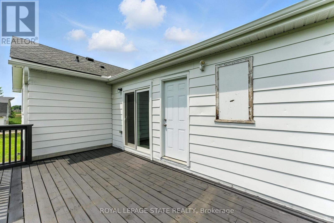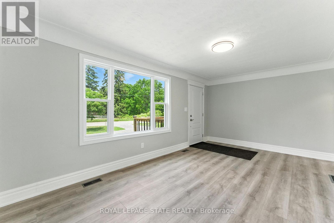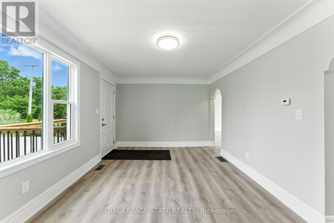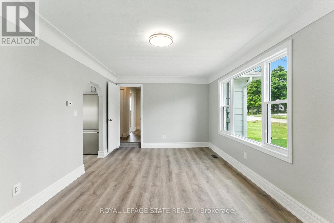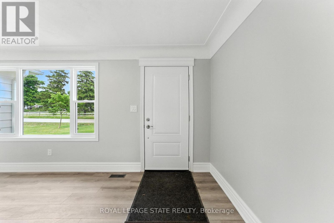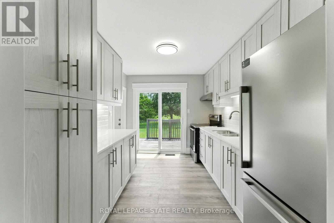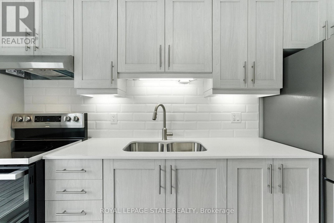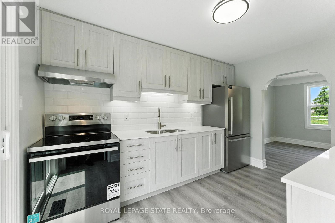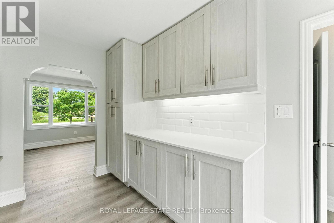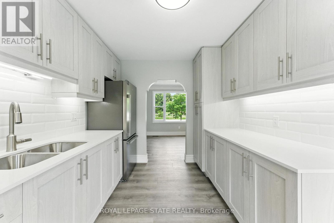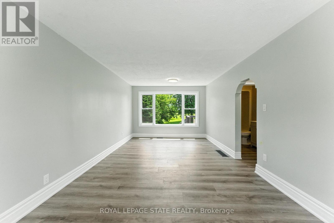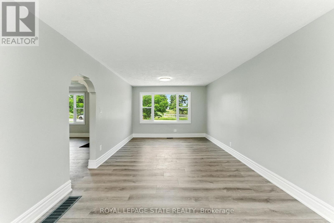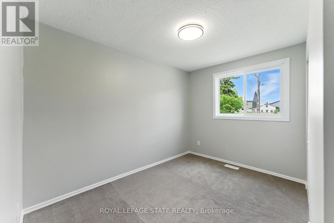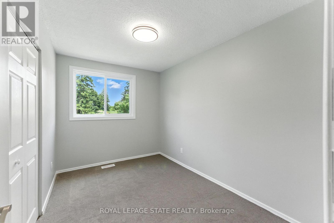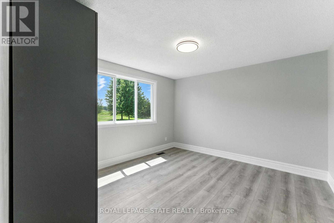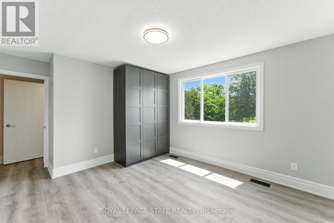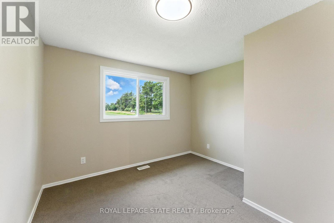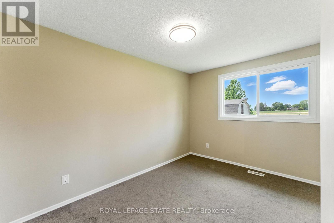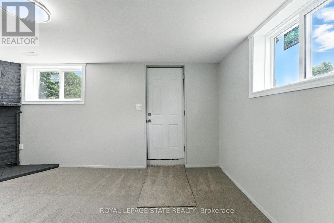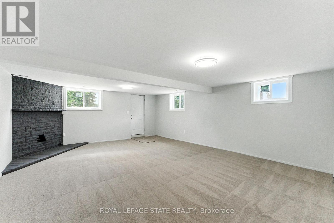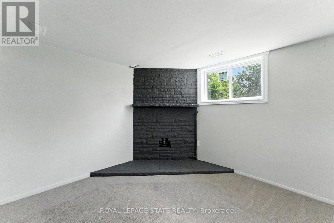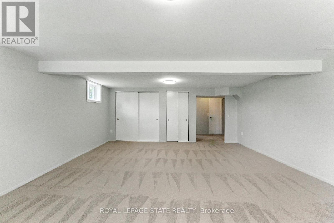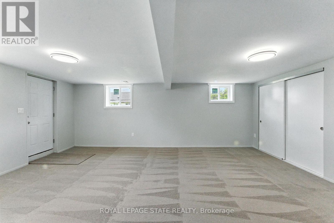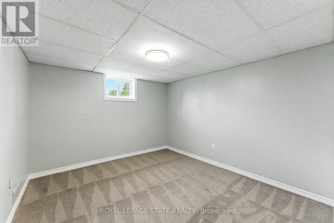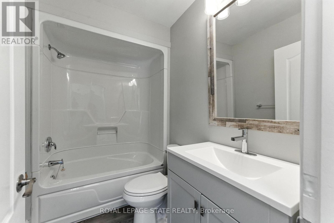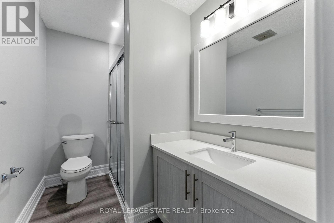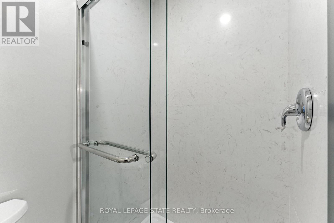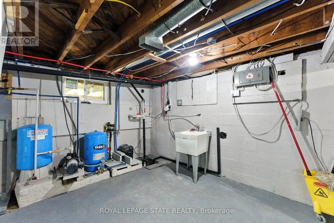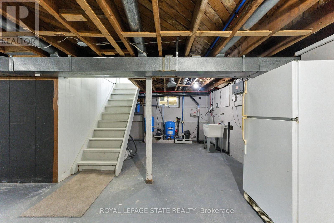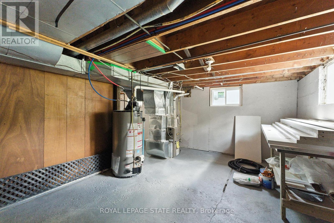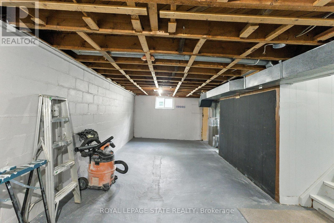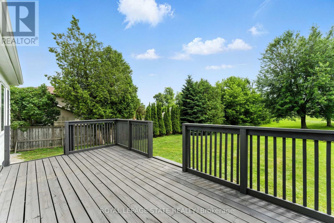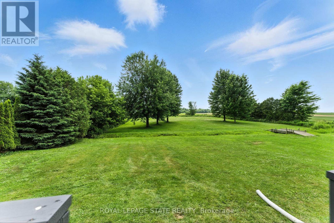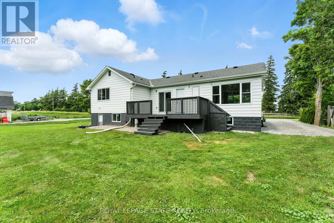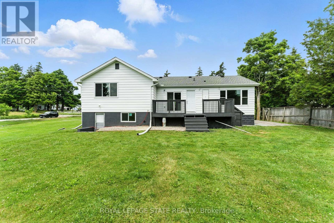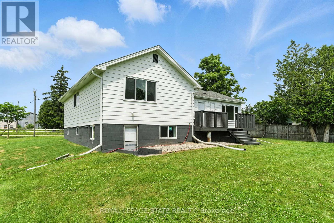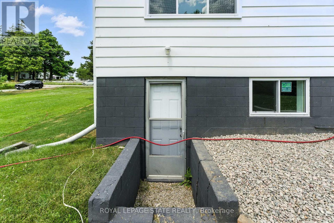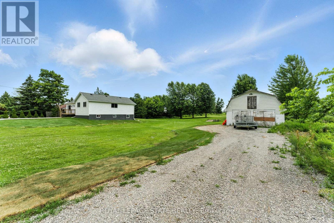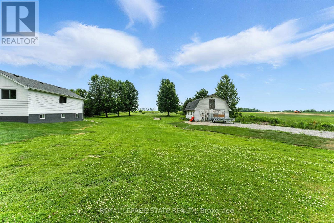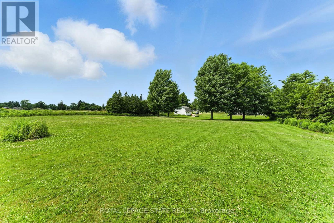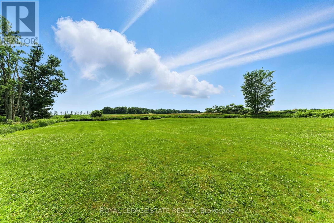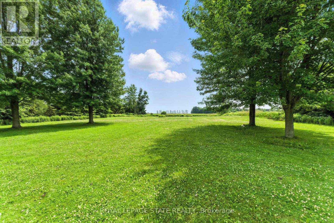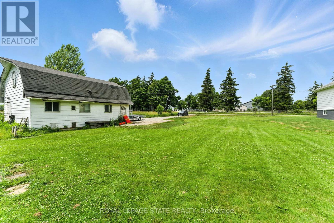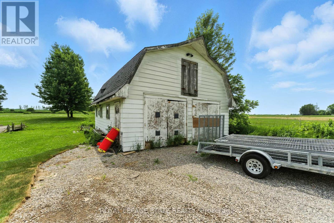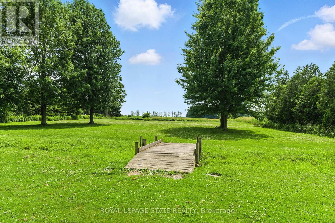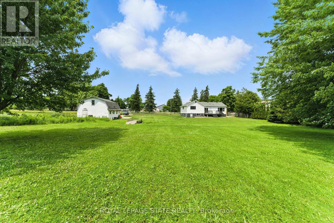7185 Airport Road Hamilton, Ontario L0R 1W0
$1,199,900
Fantastic 2 acre property fronting onto Airport Rd, property is 165x258, located in the future White Church urban expansion area, great investment for future development. Buyer to do due diligence on proposed future use that may not fall under current zoning. Totally Renovated(2025) from top to bottom 4 bedroom bungalow approx 1,421 sqft with additional 1,200 sqft newly(2025) finished 1 bedroom bsmt apartment with separate entrance, great for in-law situation or multi generational family. Lrg 30x23 barn with hydro, great opportunity to live in the country with city conveniences. RSA. (id:50886)
Property Details
| MLS® Number | X12541172 |
| Property Type | Single Family |
| Community Name | Rural Glanbrook |
| Features | In-law Suite |
| Parking Space Total | 4 |
Building
| Bathroom Total | 3 |
| Bedrooms Above Ground | 4 |
| Bedrooms Below Ground | 1 |
| Bedrooms Total | 5 |
| Appliances | Water Heater, Dryer, Stove, Washer, Refrigerator |
| Architectural Style | Bungalow |
| Basement Development | Finished |
| Basement Features | Apartment In Basement, Walk Out |
| Basement Type | N/a, N/a (finished) |
| Construction Style Attachment | Detached |
| Cooling Type | Central Air Conditioning |
| Exterior Finish | Aluminum Siding |
| Foundation Type | Block |
| Half Bath Total | 1 |
| Heating Fuel | Natural Gas |
| Heating Type | Forced Air |
| Stories Total | 1 |
| Size Interior | 1,100 - 1,500 Ft2 |
| Type | House |
Parking
| Garage |
Land
| Acreage | No |
| Sewer | Septic System |
| Size Depth | 528 Ft |
| Size Frontage | 165 Ft |
| Size Irregular | 165 X 528 Ft |
| Size Total Text | 165 X 528 Ft |
Rooms
| Level | Type | Length | Width | Dimensions |
|---|---|---|---|---|
| Basement | Utility Room | 5 m | 3.61 m | 5 m x 3.61 m |
| Basement | Laundry Room | 3.61 m | 3.35 m | 3.61 m x 3.35 m |
| Main Level | Living Room | 7.19 m | 3.43 m | 7.19 m x 3.43 m |
| Main Level | Dining Room | 5.33 m | 3.35 m | 5.33 m x 3.35 m |
| Main Level | Kitchen | 3.73 m | 2.74 m | 3.73 m x 2.74 m |
| Main Level | Bathroom | 2.41 m | 1.7 m | 2.41 m x 1.7 m |
| Main Level | Bedroom | 3.96 m | 3.35 m | 3.96 m x 3.35 m |
| Main Level | Bedroom | 3.35 m | 2.44 m | 3.35 m x 2.44 m |
| Main Level | Bedroom | 3.35 m | 2.44 m | 3.35 m x 2.44 m |
| Main Level | Primary Bedroom | 3.96 m | 3.58 m | 3.96 m x 3.58 m |
| Main Level | Bathroom | 2.31 m | 1.5 m | 2.31 m x 1.5 m |
https://www.realtor.ca/real-estate/29099739/7185-airport-road-hamilton-rural-glanbrook
Contact Us
Contact us for more information
Massimo Giuseppe Iudica
Salesperson
987 Rymal Rd Unit 100
Hamilton, Ontario L8W 3M2
(905) 574-4600
(905) 574-4345
www.royallepagestate.ca/

