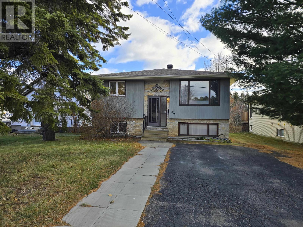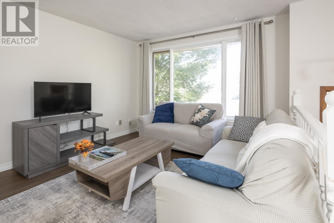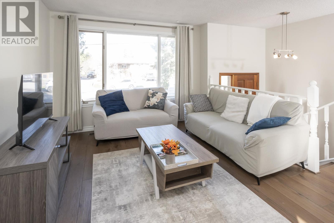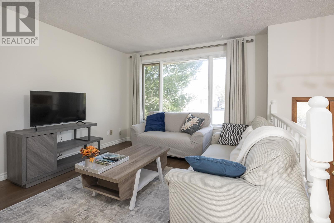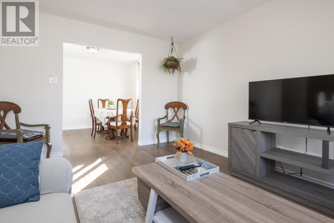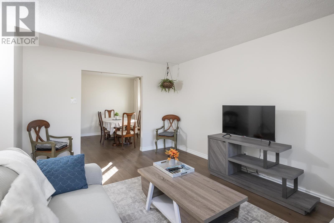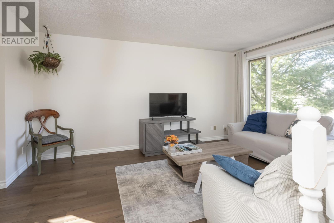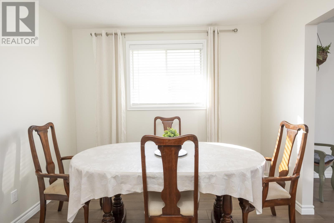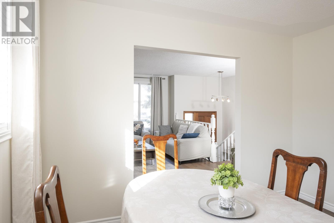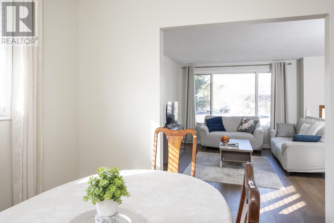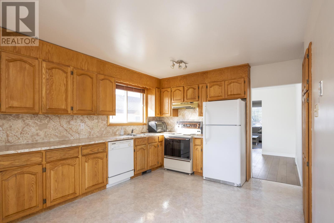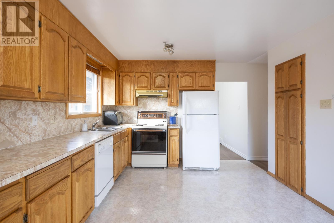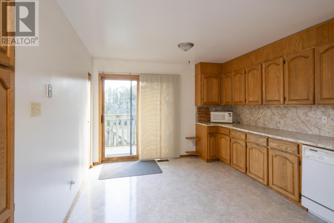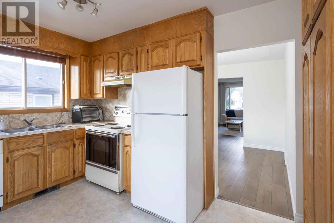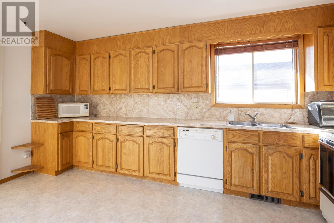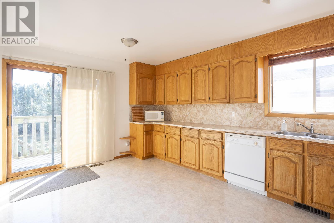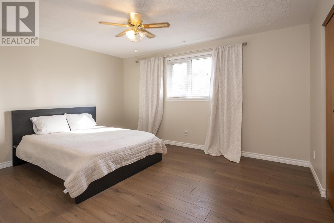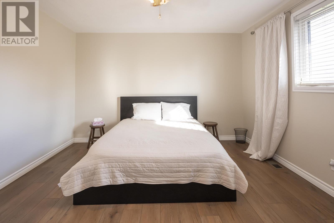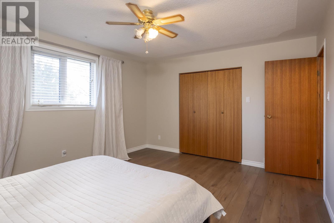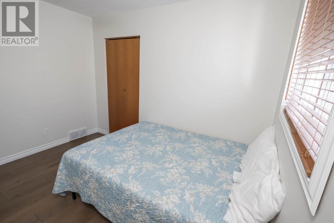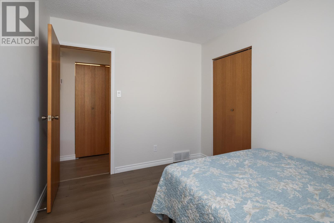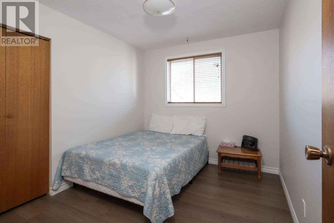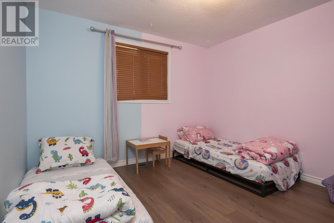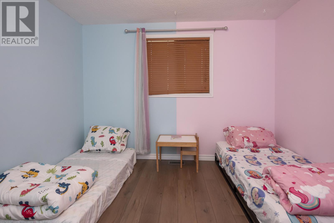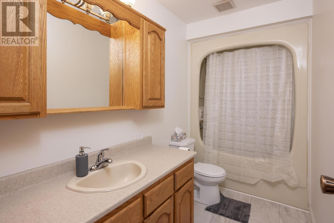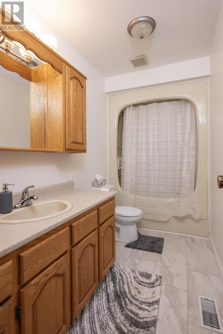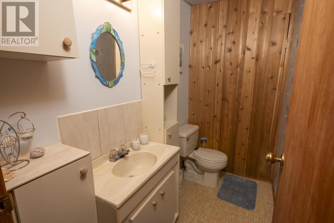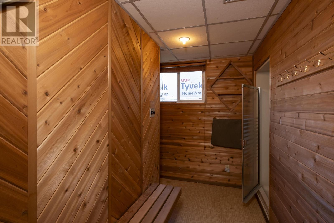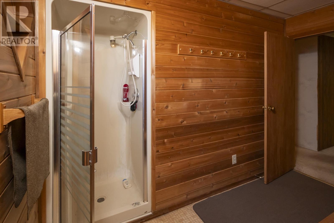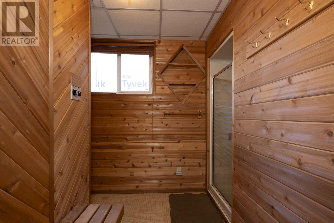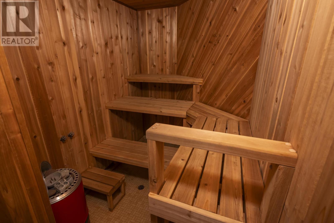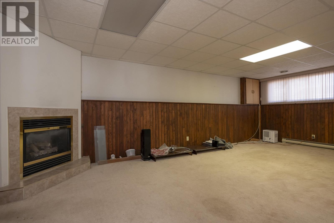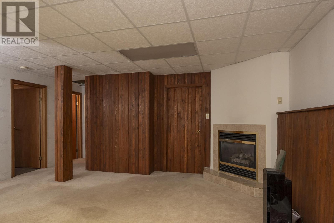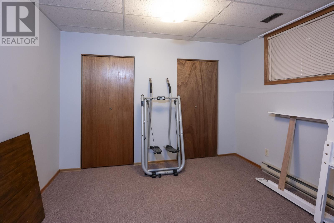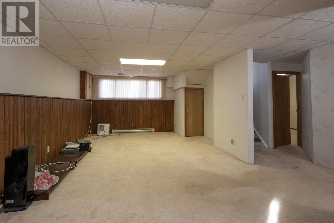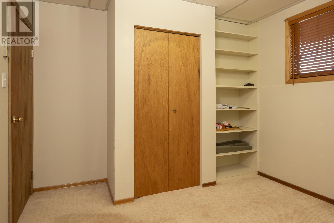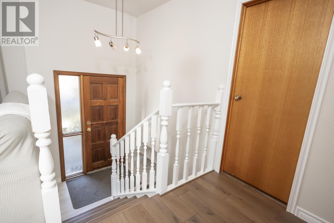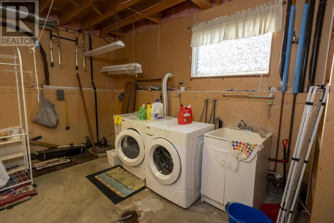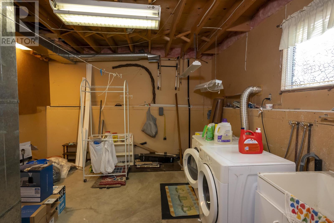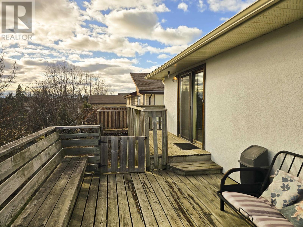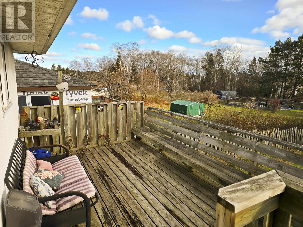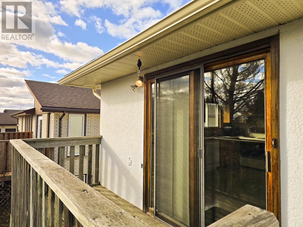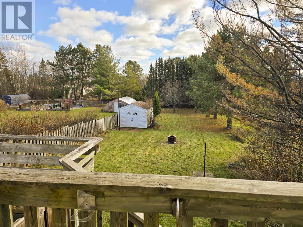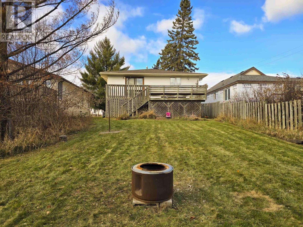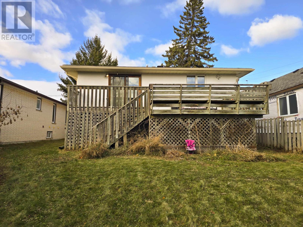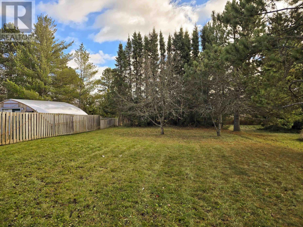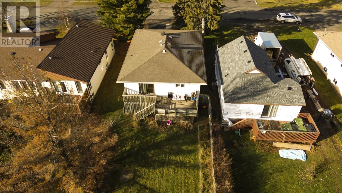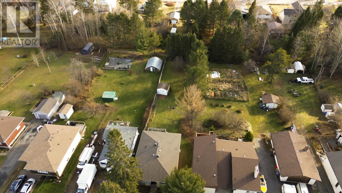301 Sherwood Ave Thunder Bay, Ontario P7B 6L2
$479,900
Welcome to this beautifully maintained bi-level home, perfectly situated in one of the area’s most desirable neighborhoods. Built in 1985 and set on a spacious, deep lot, this property offers plenty of room for family living, outdoor enjoyment, and future possibilities. Step inside to discover bright living spaces featuring brand new flooring throughout the main level. The sun-filled living room flows seamlessly into a generous dining area—ideal for family gatherings or entertaining friends. The kitchen offers great space and functionality, ready for your personal touch and updates to make it truly your own. The home’s bi-level design provides a comfortable and practical layout, with ample bedrooms, cozy lower-level family room, and great storage options. Outside, you’ll love the expansive backyard—perfect for kids, pets, or creating your dream outdoor oasis. Located close to top-rated schools, parks, shopping, and transit, this home combines comfort, space, and opportunity in one perfect package. (id:50886)
Property Details
| MLS® Number | TB253469 |
| Property Type | Single Family |
| Community Name | Thunder Bay |
| Communication Type | High Speed Internet |
| Community Features | Bus Route |
| Storage Type | Storage Shed |
| Structure | Deck, Shed |
Building
| Bathroom Total | 2 |
| Bedrooms Above Ground | 3 |
| Bedrooms Below Ground | 1 |
| Bedrooms Total | 4 |
| Amenities | Sauna |
| Appliances | Dishwasher, Stove, Dryer, Refrigerator, Washer |
| Architectural Style | Bi-level |
| Basement Development | Finished |
| Basement Type | Full (finished) |
| Constructed Date | 1985 |
| Construction Style Attachment | Detached |
| Cooling Type | Air Conditioned, Central Air Conditioning |
| Exterior Finish | Stucco, Stone, Wood |
| Fireplace Present | Yes |
| Fireplace Total | 1 |
| Heating Fuel | Natural Gas |
| Heating Type | Forced Air |
| Stories Total | 1 |
| Size Interior | 1,260 Ft2 |
| Utility Water | Municipal Water |
Parking
| No Garage |
Land
| Access Type | Road Access |
| Acreage | No |
| Sewer | Sanitary Sewer |
| Size Frontage | 45.8300 |
| Size Total Text | Under 1/2 Acre |
Rooms
| Level | Type | Length | Width | Dimensions |
|---|---|---|---|---|
| Basement | Bedroom | 10.92 X 12.16 | ||
| Basement | Bedroom | 10.09 X 8.5 | ||
| Basement | Bathroom | 3 PIECE | ||
| Basement | Recreation Room | 22.14 X 12.64 | ||
| Basement | Laundry Room | 13.99 X 13.0 | ||
| Main Level | Living Room | 11.52 X 15.48 | ||
| Main Level | Primary Bedroom | 12.43 X 14.79 | ||
| Main Level | Kitchen | 11.49 X 15.79 | ||
| Main Level | Bedroom | 11.14 X 12.01 | ||
| Main Level | Bedroom | 11.13 X 8.93 | ||
| Main Level | Dining Room | 11.53 X 9.9 | ||
| Main Level | Bathroom | 4 PIECE |
Utilities
| Cable | Available |
| Electricity | Available |
| Natural Gas | Available |
| Telephone | Available |
https://www.realtor.ca/real-estate/29099509/301-sherwood-ave-thunder-bay-thunder-bay
Contact Us
Contact us for more information
Karina Morgan
Salesperson
www.karinamorgan@royallepage.ca/
www.facebook.com/kkremax
1141 Barton St
Thunder Bay, Ontario P7B 5N3
(807) 623-5011
(807) 623-3056
WWW.ROYALLEPAGETHUNDERBAY.COM

