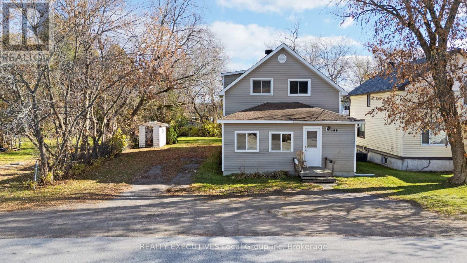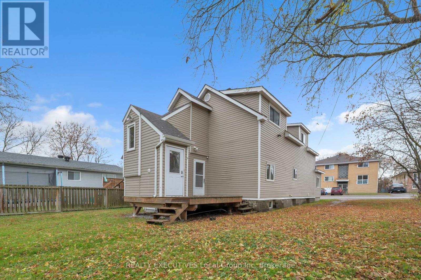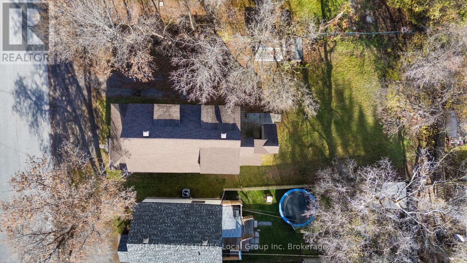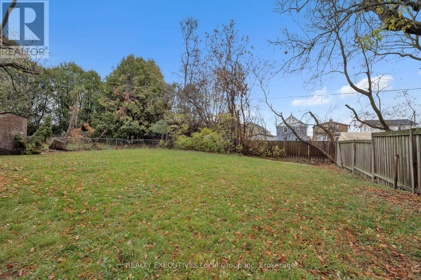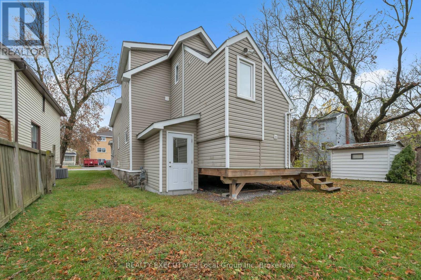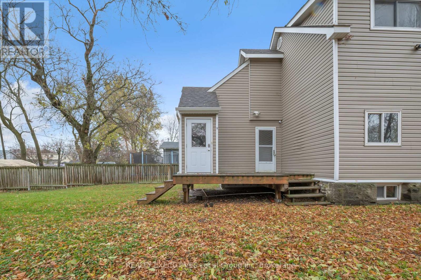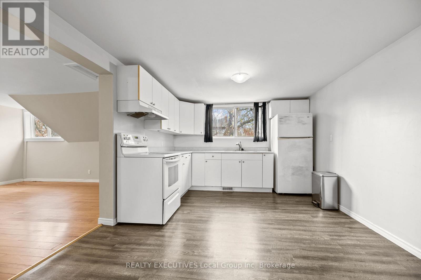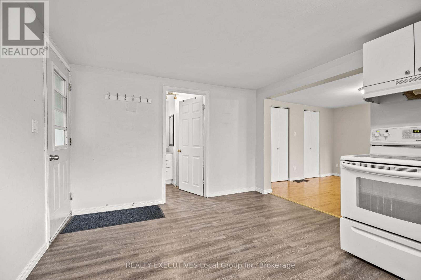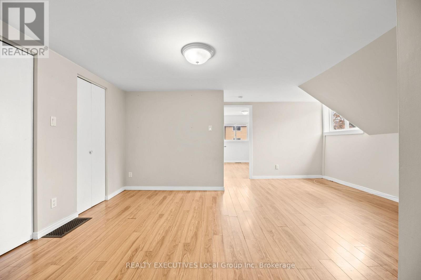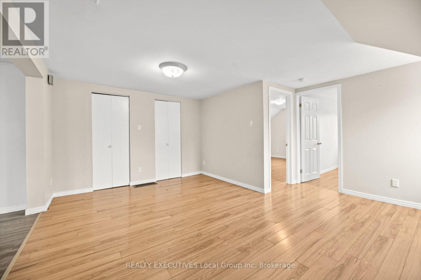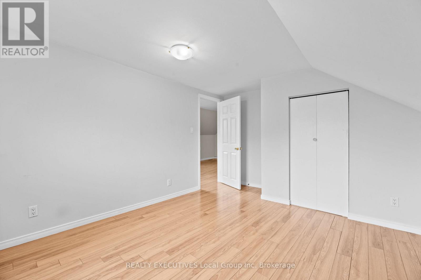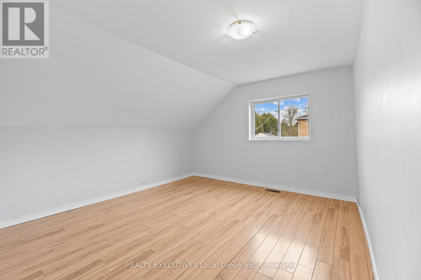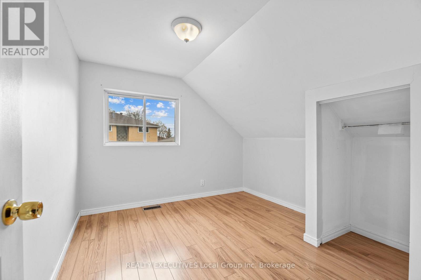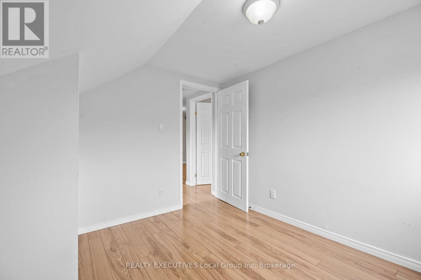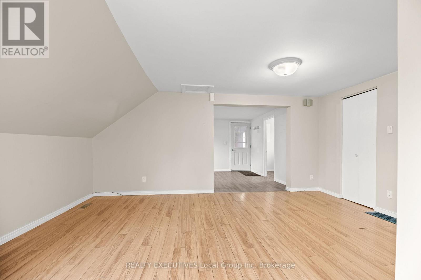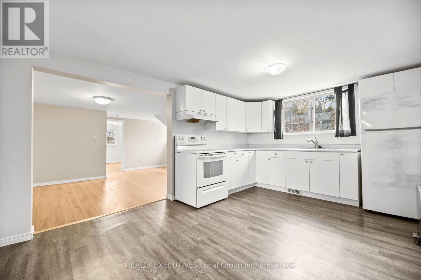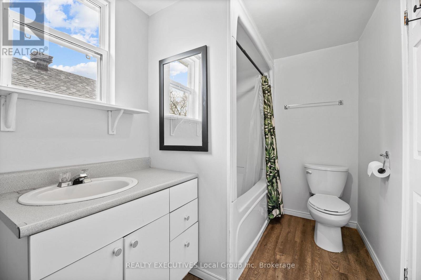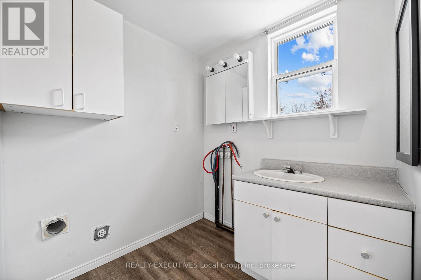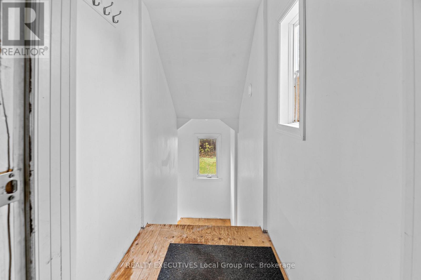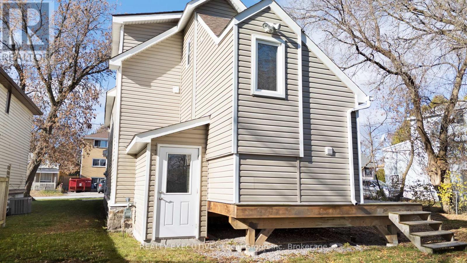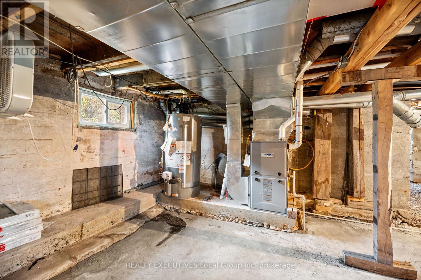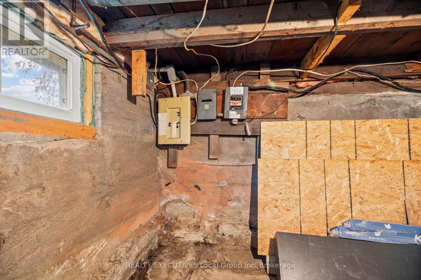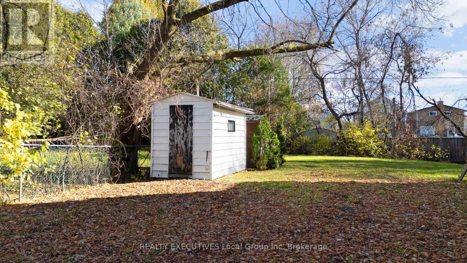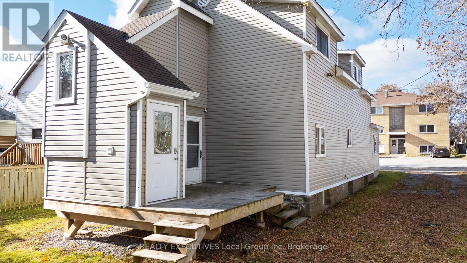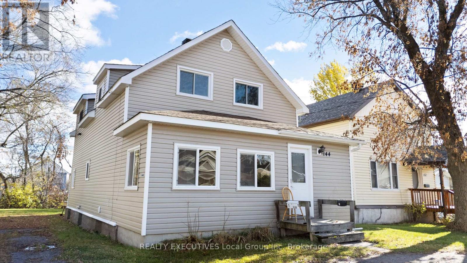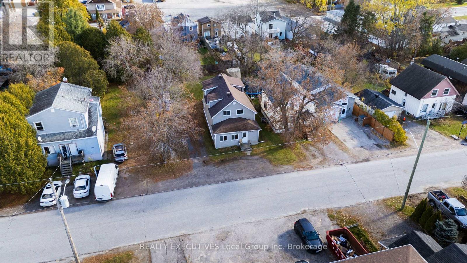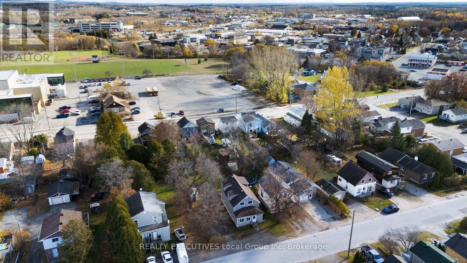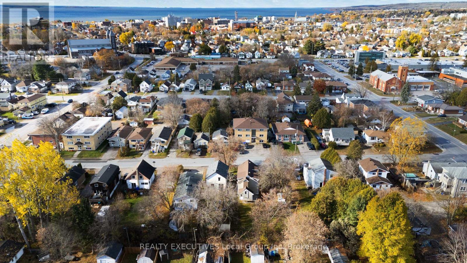144 Duke Street E North Bay, Ontario P1B 1R3
$299,900
144 Duke Street East presents a solid investment opportunity in a desirable North Bay location. This two-storey detached duplex features two separate two-bedroom, one-bathroom units, each with private entrances, functional layouts and separate meters. The main floor unit welcomes tenants through an enclosed front porch leading to the kitchen and spacious living-dining area. The second-floor unit, accessible from the back deck, offers an eat-in kitchen, a generous living room with storage, and laundry hookups in the bathroom. Both units share an unfinished basement housing the gas forced-air furnace and electrical panel.The property's location puts occupants within walking distance of shopping, North Bay's downtown, schools, public transit, and the Kate Pace Way trail system. Situated on a spacious lot with ample parking, this well-maintained duplex offers excellent rental potential in North Bay or multi-generational living. (id:50886)
Property Details
| MLS® Number | X12541210 |
| Property Type | Single Family |
| Community Name | Central |
| Equipment Type | Water Heater |
| Parking Space Total | 3 |
| Rental Equipment Type | Water Heater |
Building
| Bathroom Total | 2 |
| Bedrooms Above Ground | 4 |
| Bedrooms Total | 4 |
| Amenities | Separate Electricity Meters |
| Appliances | Water Heater, Water Meter, All, Stove, Refrigerator |
| Basement Development | Unfinished |
| Basement Type | Partial, N/a (unfinished), Crawl Space |
| Construction Style Attachment | Detached |
| Cooling Type | None |
| Exterior Finish | Vinyl Siding |
| Fire Protection | Smoke Detectors |
| Foundation Type | Concrete |
| Heating Fuel | Natural Gas |
| Heating Type | Forced Air |
| Stories Total | 2 |
| Size Interior | 1,500 - 2,000 Ft2 |
| Type | House |
| Utility Water | Municipal Water |
Parking
| No Garage |
Land
| Acreage | No |
| Sewer | Sanitary Sewer |
| Size Depth | 125 Ft |
| Size Frontage | 60 Ft |
| Size Irregular | 60 X 125 Ft |
| Size Total Text | 60 X 125 Ft |
Rooms
| Level | Type | Length | Width | Dimensions |
|---|---|---|---|---|
| Second Level | Kitchen | 4.587 m | 3.302 m | 4.587 m x 3.302 m |
| Second Level | Living Room | 4.981 m | 4.422 m | 4.981 m x 4.422 m |
| Second Level | Bedroom | 4.276 m | 3.447 m | 4.276 m x 3.447 m |
| Second Level | Bedroom 2 | 3.131 m | 2.891 m | 3.131 m x 2.891 m |
| Basement | Utility Room | 14.07 m | 6.92 m | 14.07 m x 6.92 m |
| Main Level | Kitchen | 4.678 m | 5.583 m | 4.678 m x 5.583 m |
| Main Level | Living Room | 3.585 m | 5.583 m | 3.585 m x 5.583 m |
| Main Level | Bedroom | 3.262 m | 3.183 m | 3.262 m x 3.183 m |
| Main Level | Bedroom 2 | 3.084 m | 3.273 m | 3.084 m x 3.273 m |
Utilities
| Cable | Available |
| Electricity | Installed |
| Sewer | Installed |
https://www.realtor.ca/real-estate/29099502/144-duke-street-e-north-bay-central-central
Contact Us
Contact us for more information
Phil Seguin
Salesperson
325 Main Street, West
North Bay, Ontario P1B 2T9
(705) 478-8588
Natasha Laframboise
Salesperson
325 Main Street, West
North Bay, Ontario P1B 2T9
(705) 478-8588

