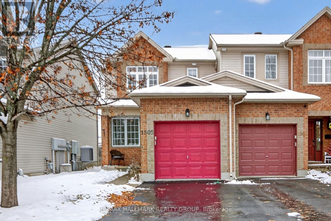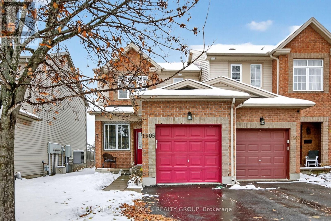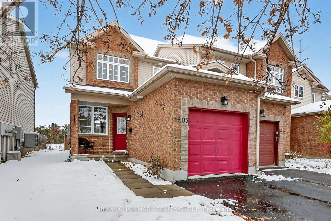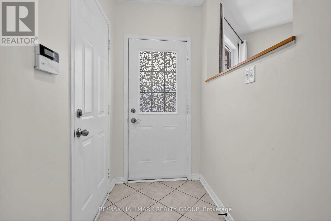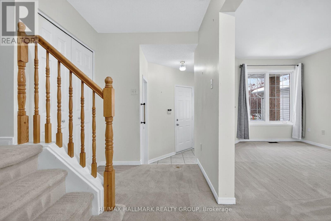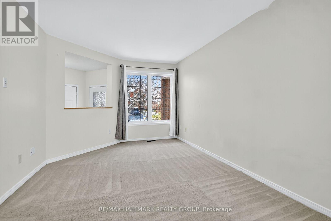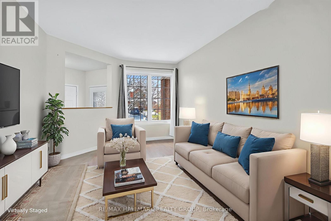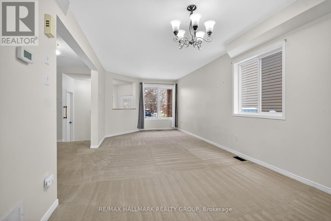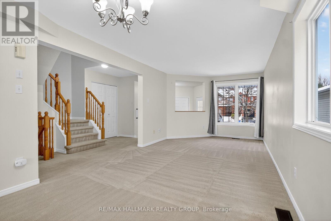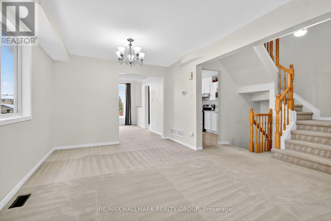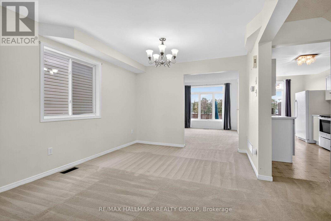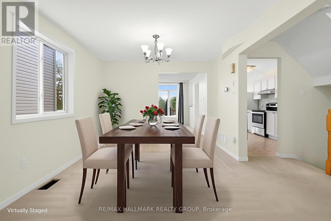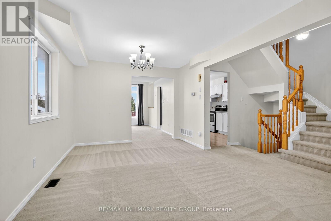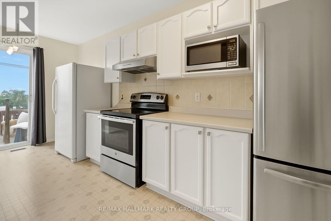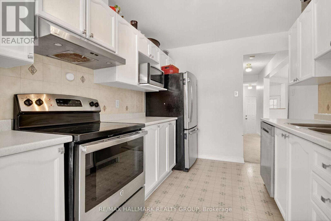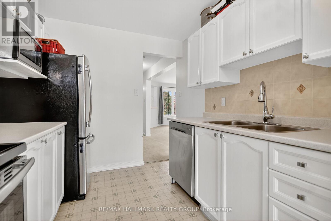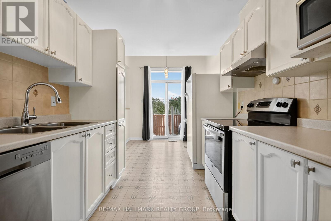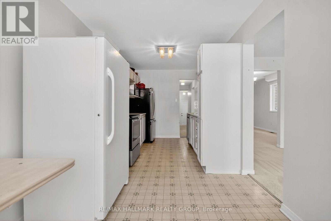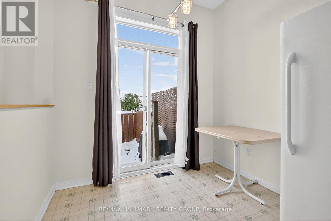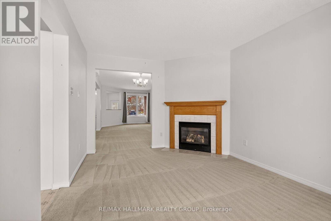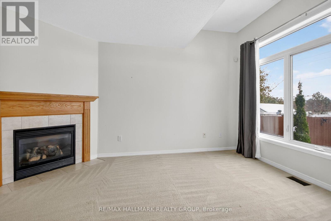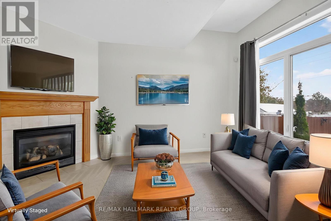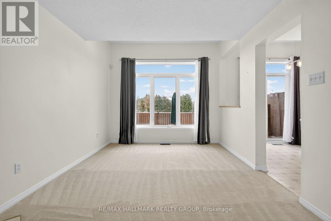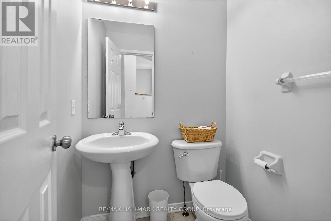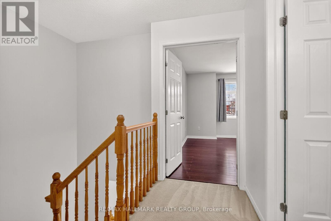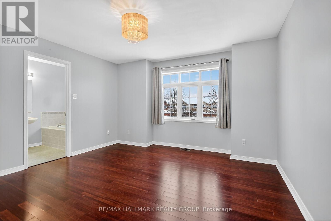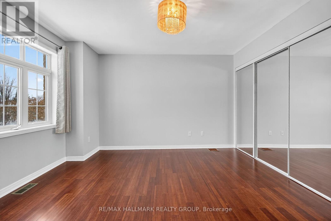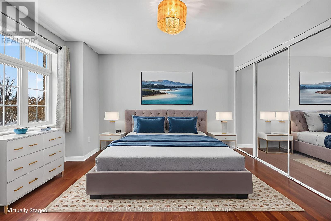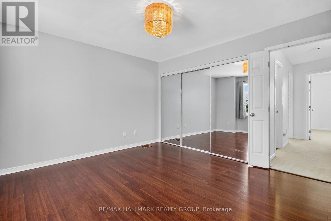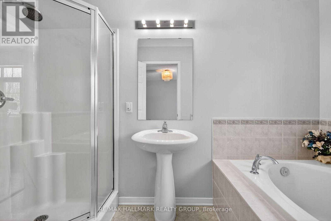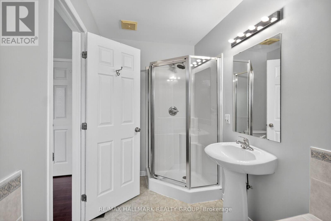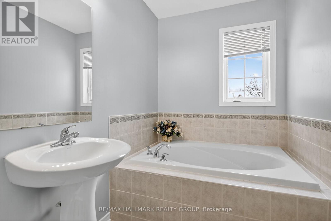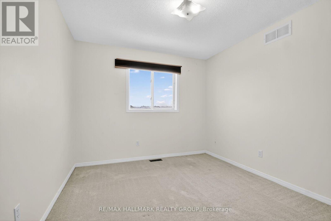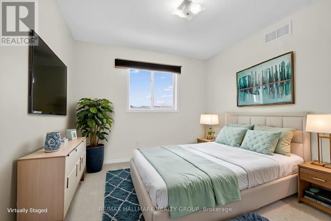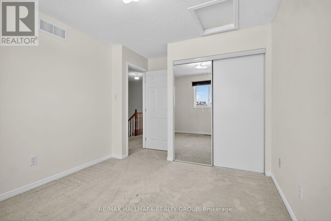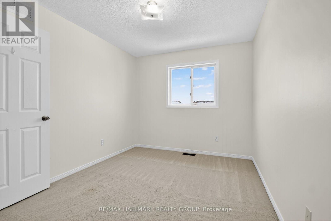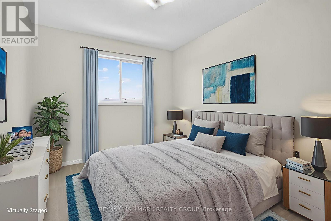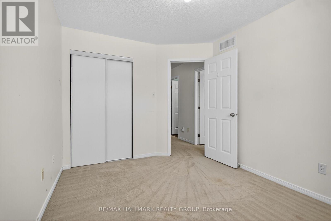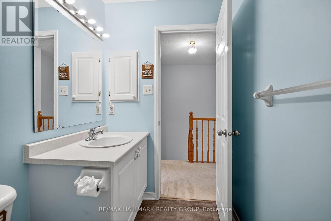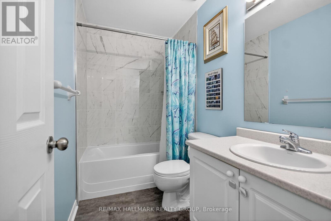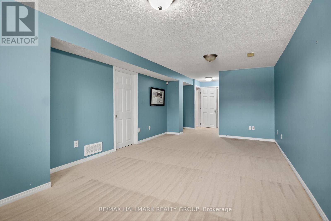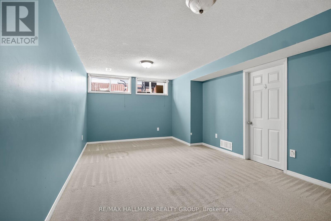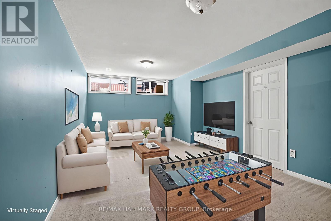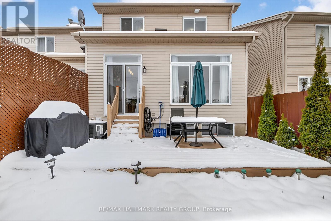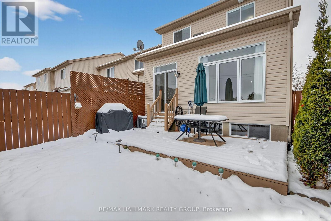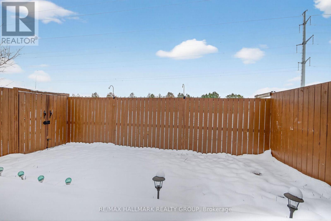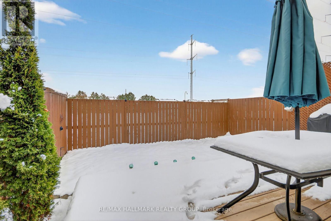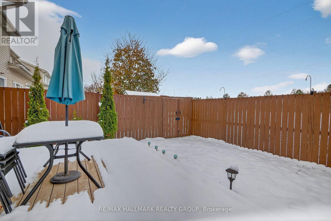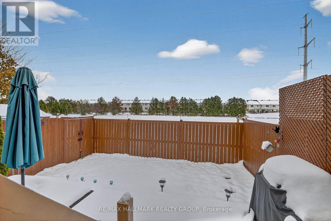1505 Demeter Street Ottawa, Ontario K4A 5C6
$599,900
Discover this inviting end unit freehold townhouse, where elegance meets comfort. Bask in the beauty of natural light flooding through the open-concept living and dining rooms. Cozy family room with gas fireplace adjacent to the spacious kitchen and breakfast room. This gem offers a roomy primary bedroom with ensuite, two airy bedrooms and an oversized 4-piece main bathroom upstairs. The spacious lower level boasts a versatile recreation room and abundant storage. Step outside to the fenced backyard with a fantastic deck perfect for entertaining. Experience the best of both worlds - a serene retreat with three bathrooms and ample space for all your needs. Enjoy unrivaled privacy with no rear neighbours! (id:50886)
Property Details
| MLS® Number | X12541424 |
| Property Type | Single Family |
| Community Name | 1106 - Fallingbrook/Gardenway South |
| Equipment Type | Water Heater |
| Parking Space Total | 3 |
| Rental Equipment Type | Water Heater |
Building
| Bathroom Total | 3 |
| Bedrooms Above Ground | 3 |
| Bedrooms Total | 3 |
| Amenities | Fireplace(s) |
| Appliances | Dishwasher, Dryer, Hood Fan, Stove, Washer, Refrigerator |
| Basement Development | Partially Finished |
| Basement Type | N/a (partially Finished) |
| Construction Style Attachment | Attached |
| Cooling Type | Central Air Conditioning |
| Exterior Finish | Brick, Vinyl Siding |
| Fireplace Present | Yes |
| Foundation Type | Concrete |
| Half Bath Total | 1 |
| Heating Fuel | Natural Gas |
| Heating Type | Forced Air |
| Stories Total | 2 |
| Size Interior | 1,500 - 2,000 Ft2 |
| Type | Row / Townhouse |
| Utility Water | Municipal Water |
Parking
| Attached Garage | |
| Garage |
Land
| Acreage | No |
| Sewer | Sanitary Sewer |
| Size Depth | 108 Ft ,3 In |
| Size Frontage | 25 Ft ,2 In |
| Size Irregular | 25.2 X 108.3 Ft |
| Size Total Text | 25.2 X 108.3 Ft |
Rooms
| Level | Type | Length | Width | Dimensions |
|---|---|---|---|---|
| Second Level | Primary Bedroom | 4.01 m | 3.83 m | 4.01 m x 3.83 m |
| Second Level | Bedroom 2 | 2.76 m | 3.53 m | 2.76 m x 3.53 m |
| Second Level | Bedroom 3 | 2.97 m | 4.01 m | 2.97 m x 4.01 m |
| Lower Level | Recreational, Games Room | 3.37 m | 5.89 m | 3.37 m x 5.89 m |
| Lower Level | Other | 2.61 m | 5.63 m | 2.61 m x 5.63 m |
| Main Level | Living Room | 3.12 m | 4.01 m | 3.12 m x 4.01 m |
| Main Level | Dining Room | 3.12 m | 3.81 m | 3.12 m x 3.81 m |
| Main Level | Kitchen | 2.51 m | 2.92 m | 2.51 m x 2.92 m |
| Main Level | Eating Area | 2.54 m | 2.84 m | 2.54 m x 2.84 m |
| Main Level | Family Room | 3.41 m | 4.41 m | 3.41 m x 4.41 m |
Contact Us
Contact us for more information
Nim Moussa
Salesperson
www.moussagroup.ca/
110 Wild Senna Way
Ottawa, Ontario K2J 5Z7
(613) 825-0007
(613) 236-1515
www.hallmarkottawa.com/

