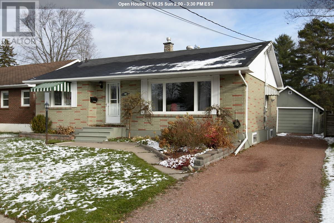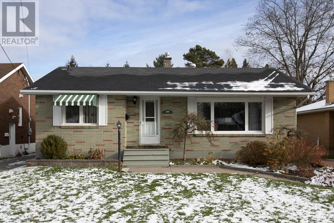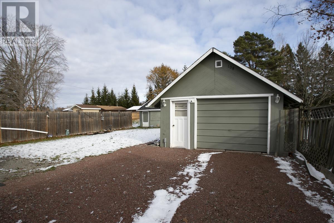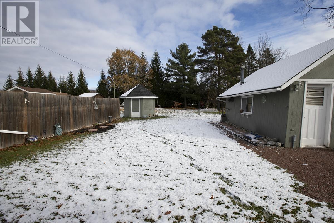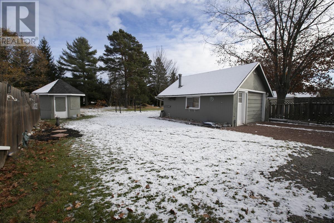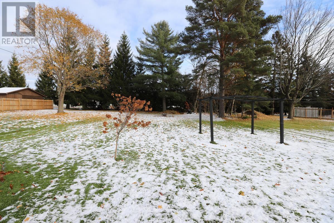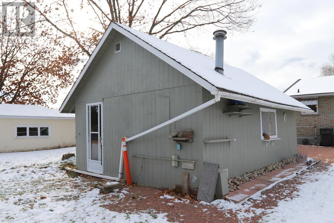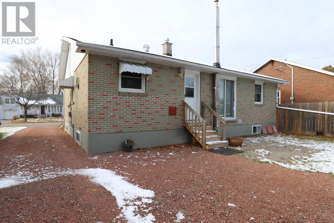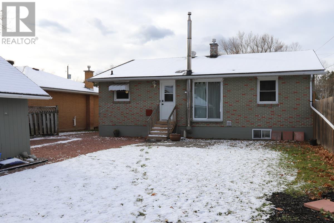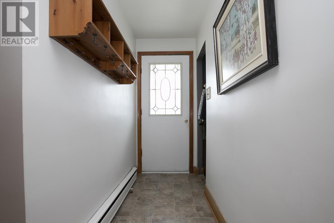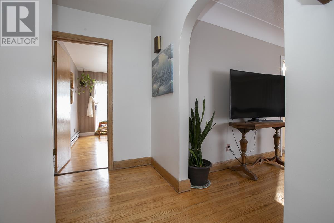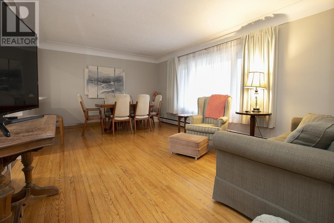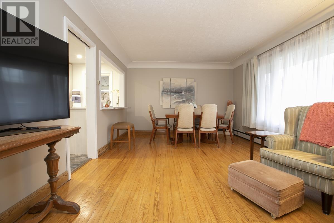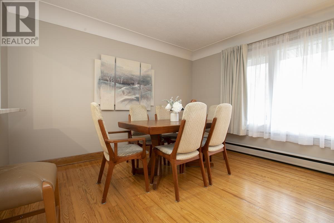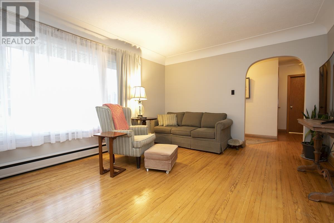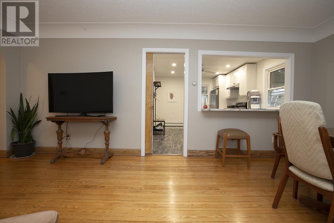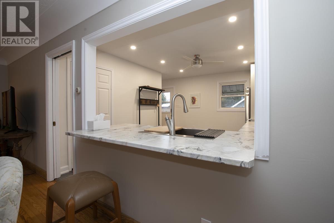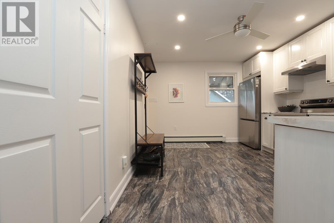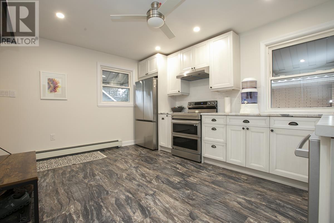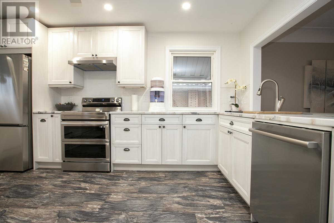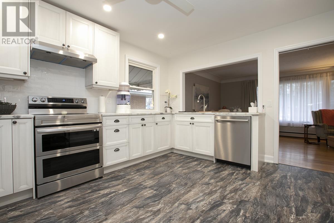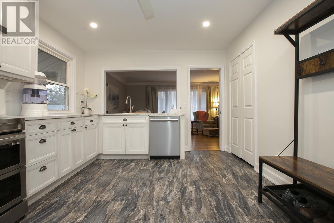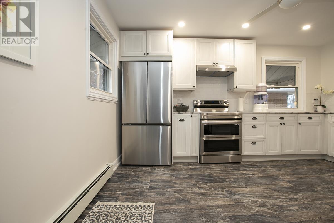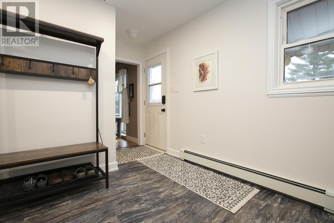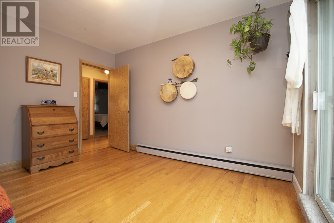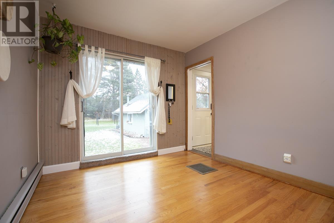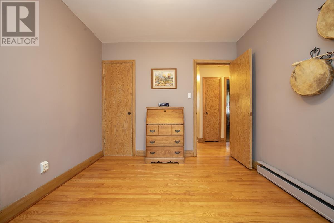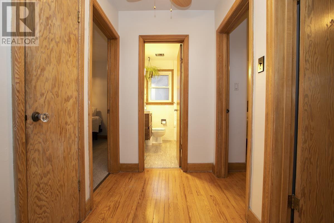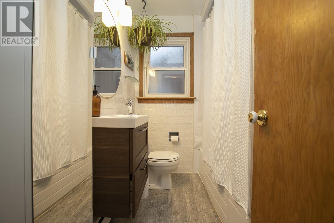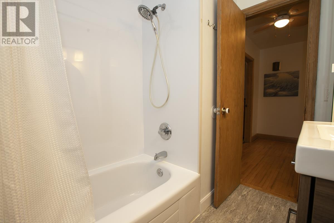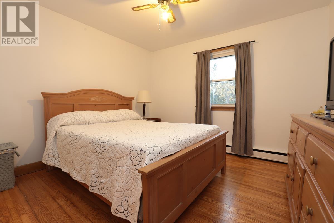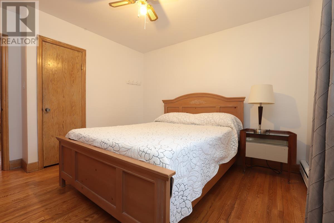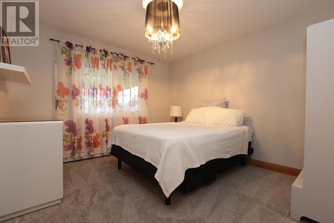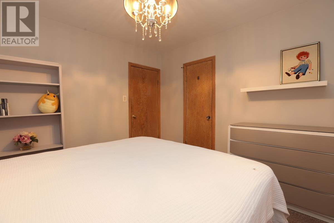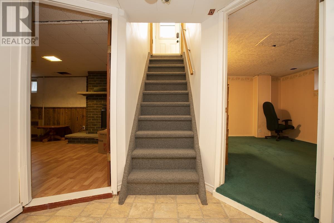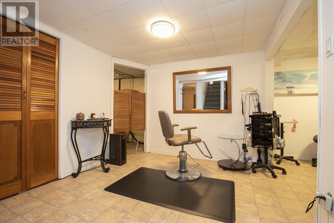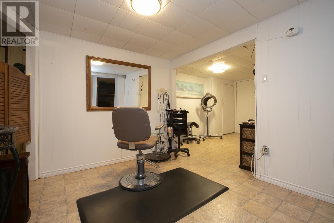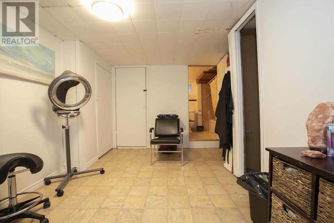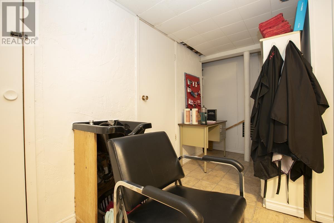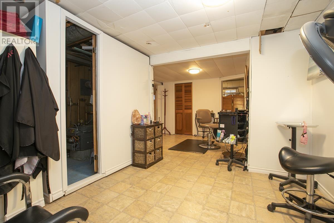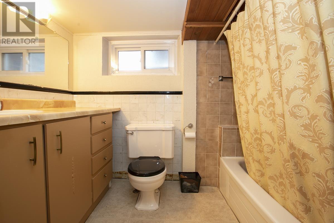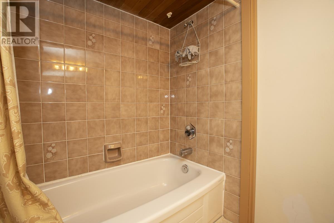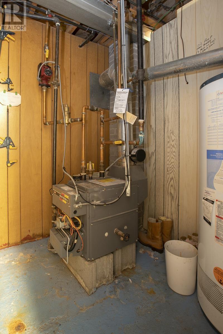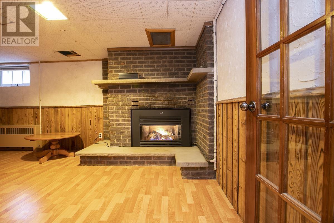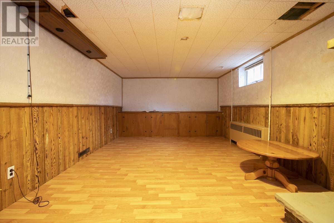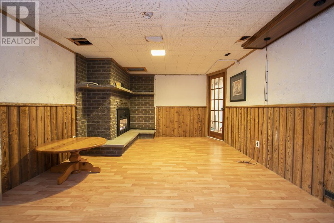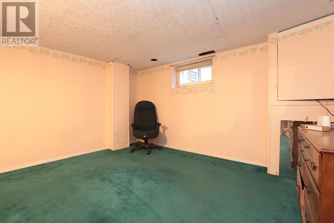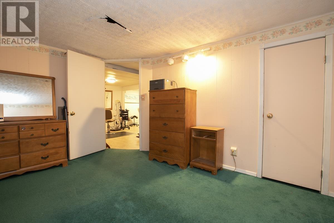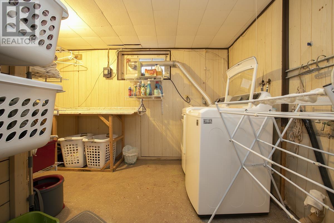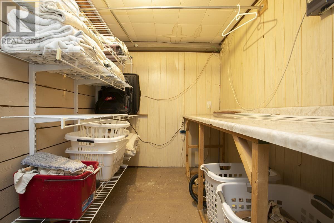108 Hugill St Sault Ste. Marie, Ontario P6A 4E5
$329,900
Be sure to check out this 3 br brick bungalow located just steps from schools, parks and Algoma University. Situated on a huge 50'x 215' lot, this home features a bright modern updated kitchen, hardwood floors, patio doors, full finished basement with an area plumbed for a hair salon, economical gas heat, 2 baths plus a detached garage. With some finishing touches and excellent location, this home is an excellent investment. 30 day possession can be accommodated. (id:50886)
Open House
This property has open houses!
2:00 pm
Ends at:3:30 pm
For more information, please contact Trishia Crema Sales Representative Cell: 705-943-7959, trishia@royallepage.ca
Property Details
| MLS® Number | SM253259 |
| Property Type | Single Family |
| Community Name | Sault Ste. Marie |
| Amenities Near By | Park |
| Communication Type | High Speed Internet |
| Community Features | Bus Route |
| Features | Crushed Stone Driveway |
| Storage Type | Storage Shed |
| Structure | Shed |
Building
| Bathroom Total | 2 |
| Bedrooms Above Ground | 3 |
| Bedrooms Total | 3 |
| Appliances | Stove, Dryer, Window Coverings, Dishwasher, Refrigerator, Washer |
| Architectural Style | Bungalow |
| Basement Development | Finished |
| Basement Type | Full (finished) |
| Constructed Date | 1956 |
| Construction Style Attachment | Detached |
| Exterior Finish | Brick |
| Fireplace Present | Yes |
| Fireplace Total | 1 |
| Flooring Type | Hardwood |
| Foundation Type | Poured Concrete |
| Heating Type | Boiler |
| Stories Total | 1 |
| Size Interior | 1,100 Ft2 |
| Utility Water | Municipal Water |
Parking
| Garage | |
| Detached Garage | |
| Gravel |
Land
| Access Type | Road Access |
| Acreage | No |
| Land Amenities | Park |
| Sewer | Sanitary Sewer |
| Size Frontage | 50.0000 |
| Size Total Text | Under 1/2 Acre |
Rooms
| Level | Type | Length | Width | Dimensions |
|---|---|---|---|---|
| Basement | Recreation Room | 21' x 11'6" | ||
| Basement | Office | 11'2" x 11'6" | ||
| Basement | Games Room | 21'2" x 13'5" | ||
| Basement | Laundry Room | 13'4" x 9'11" | ||
| Main Level | Kitchen | 14'7" x 11'2" | ||
| Main Level | Living Room | 18'9" x 12'2" | ||
| Main Level | Primary Bedroom | 12'3" x 11'5" | ||
| Main Level | Bedroom | 10'11" x 10'11" | ||
| Main Level | Bedroom | 12'2" x 9'10" | ||
| Main Level | Bathroom | 5'10" x 7'5" |
Utilities
| Cable | Available |
| Electricity | Available |
| Natural Gas | Available |
| Telephone | Available |
https://www.realtor.ca/real-estate/29099315/108-hugill-st-sault-ste-marie-sault-ste-marie
Contact Us
Contact us for more information
Gordon A Henderson
Broker
(705) 759-6170
(888) 253-7101
www.gordhenderson.ca/
766 Bay Street
Sault Ste. Marie, Ontario P6A 0A1
(705) 942-6000
1-northernadvantage-saultstemarie.royallepage.ca/

