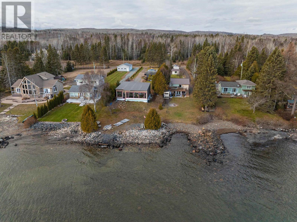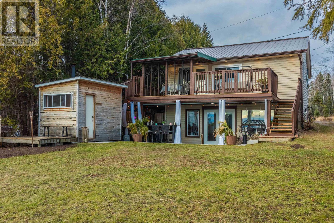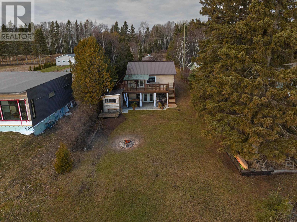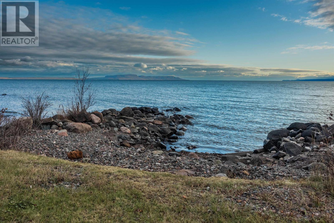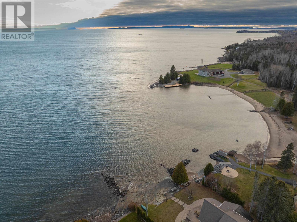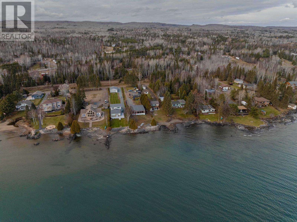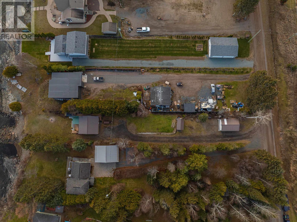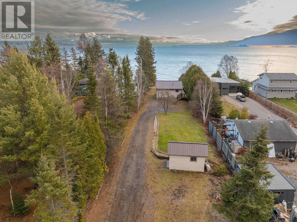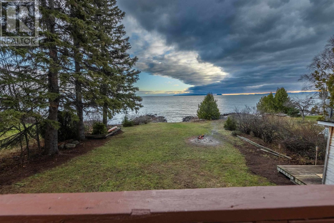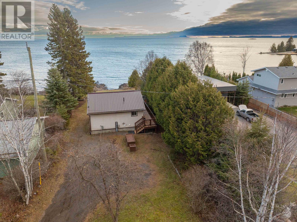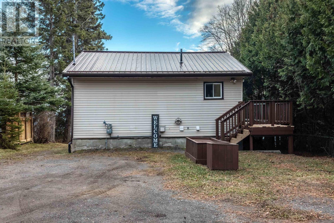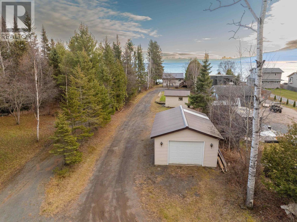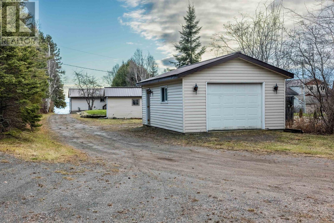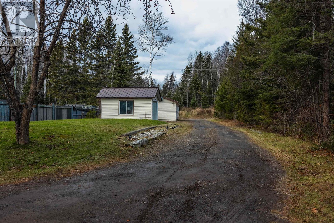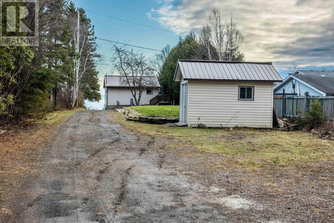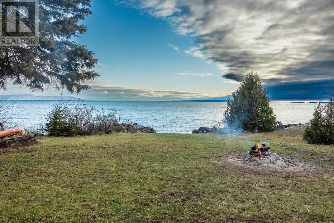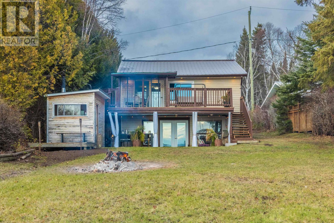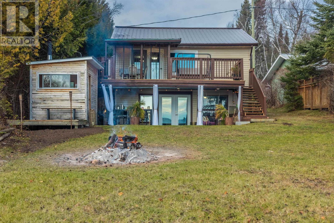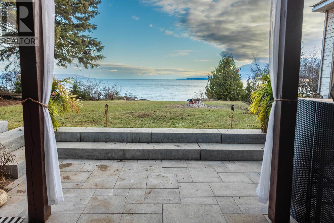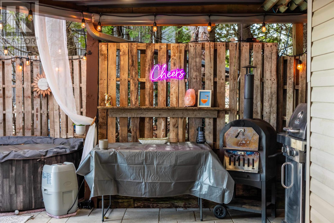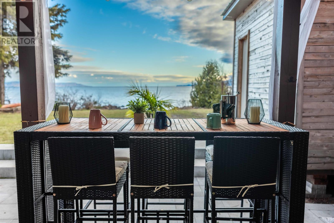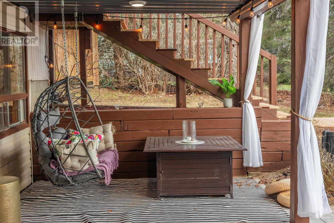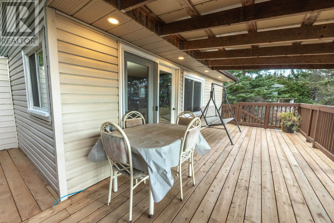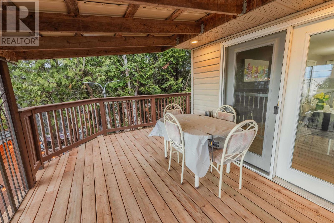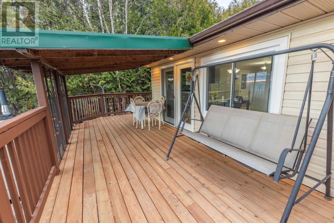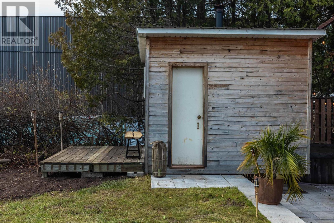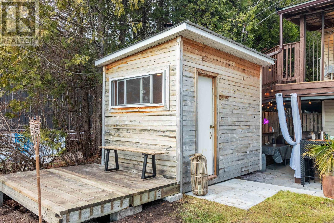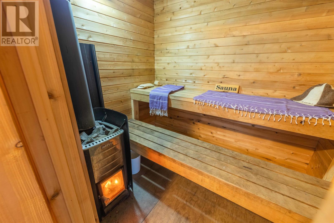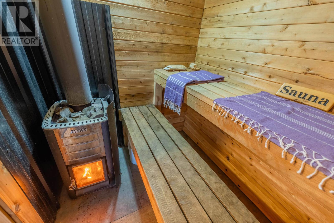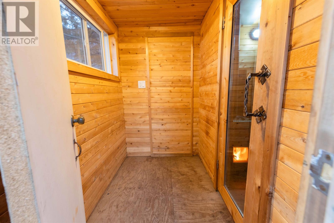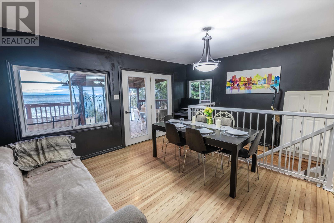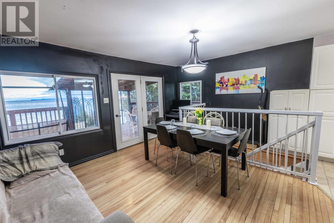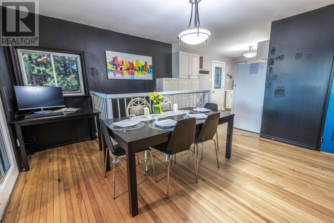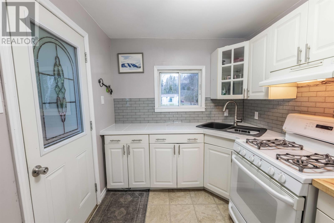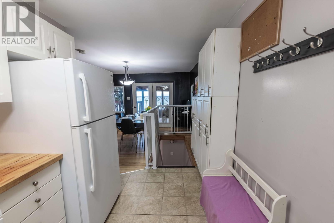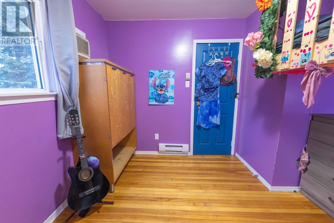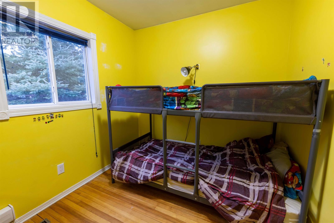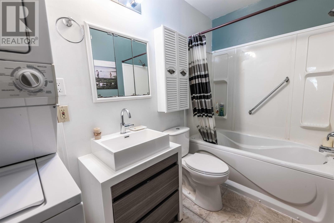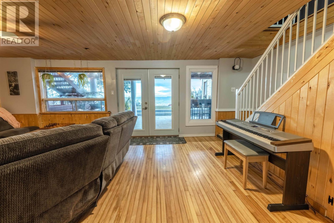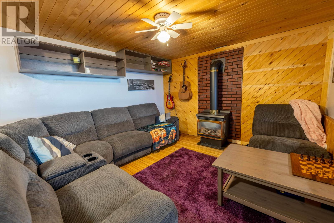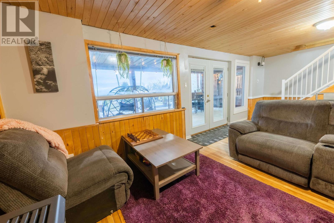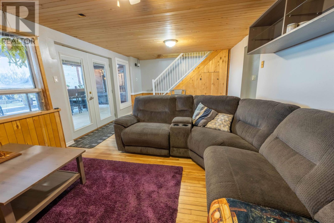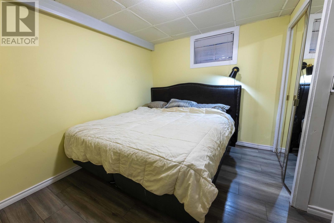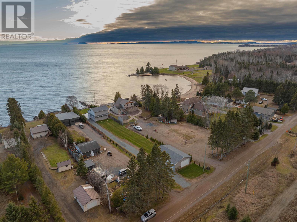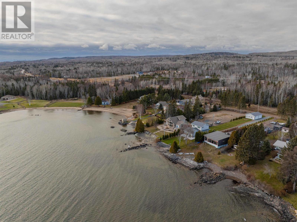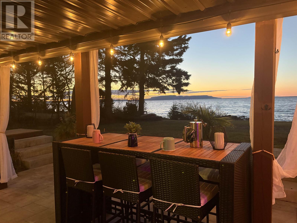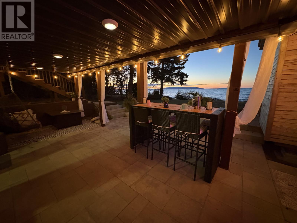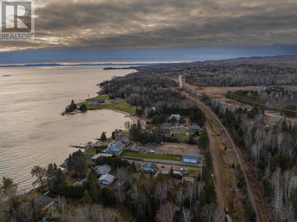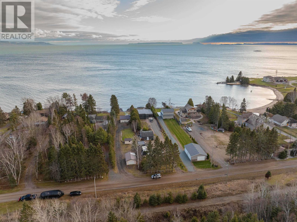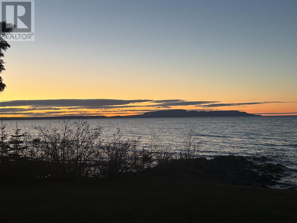1117 Cedar Bay Rd. Shuniah, Ontario P7A 0C9
$475,000
Tucked along the shores of Lake Superior at 1117 Cedar Bay Road in Shuniah, this charming year round home delivers over 1,200 square feet of bright, versatile living on a deep 50-by-369-foot lot framed by commanding waterviews of Lake Superior and the legendary Sleeping Giant. The main level has an open concept design, with sunlight flooding through large windows and a patio door that steps directly onto the wrap-around deck. Below, the fully finished walkout basement—complete with its own patio door, hardwood floors, and a cozy gas fireplace—creates an inviting second gathering space for fireside evenings as the waves roll in. Outside, a sprawling wrap-around deck flows above a 500-square-foot covered patio, perfect for entertaining against a backdrop of endless water and sky. An insulated detached garage, large shed, and private lakeside sauna transform the property into your personal waterfront retreat. Three bedrooms and two bathrooms—including one unfinished canvas awaiting your dream design—offer comfort today and customization tomorrow. Nestled between Silver Harbour Conservation Area and Wild Goose Beach, with welcoming neighbors and just a ten-minute drive to Hodder Avenue amenities, this home isn’t just a residence—it’s an everyday escape to serenity, adventure, and the unmatched beauty of Lake Superior. (id:50886)
Property Details
| MLS® Number | TB253465 |
| Property Type | Single Family |
| Community Name | Shuniah |
| Features | Crushed Stone Driveway |
| Storage Type | Storage Shed |
| Structure | Deck, Patio(s), Shed |
| Water Front Type | Waterfront |
Building
| Bathroom Total | 1 |
| Bedrooms Above Ground | 2 |
| Bedrooms Below Ground | 1 |
| Bedrooms Total | 3 |
| Age | Over 26 Years |
| Appliances | Jetted Tub, Water Softener, Stove, Dryer, Refrigerator, Washer |
| Architectural Style | Bungalow |
| Basement Development | Finished |
| Basement Type | Full (finished) |
| Construction Style Attachment | Detached |
| Exterior Finish | Vinyl |
| Fireplace Present | Yes |
| Fireplace Total | 1 |
| Flooring Type | Hardwood |
| Foundation Type | Block |
| Heating Fuel | Natural Gas |
| Stories Total | 1 |
| Size Interior | 615 Ft2 |
| Utility Water | Drilled Well |
Parking
| Garage | |
| Gravel |
Land
| Acreage | No |
| Sewer | Septic System |
| Size Depth | 369 Ft |
| Size Frontage | 50.0000 |
| Size Total Text | Under 1/2 Acre |
Rooms
| Level | Type | Length | Width | Dimensions |
|---|---|---|---|---|
| Basement | Recreation Room | 12'2" x 22'3" | ||
| Basement | Primary Bedroom | 11' x 10'8" | ||
| Basement | Bathroom | pc. 11'4" x 5'8" | ||
| Main Level | Living Room/dining Room | 13'5" x 15'6" | ||
| Main Level | Kitchen | 10'6" x 7'7" | ||
| Main Level | Bedroom | 10'2: x 10'1" | ||
| Main Level | Bedroom | 7'9" x 9'5" | ||
| Main Level | Bathroom | 4 pc. |
Utilities
| Electricity | Available |
| Natural Gas | Available |
| Telephone | Available |
https://www.realtor.ca/real-estate/29099101/1117-cedar-bay-rd-shuniah-shuniah
Contact Us
Contact us for more information
Kevin Bunzeluk
Salesperson
291 Court St. S.
Thunder Bay, Ontario P7B 2Y1
(807) 622-7674

