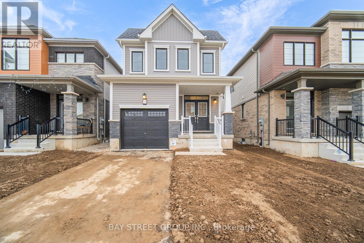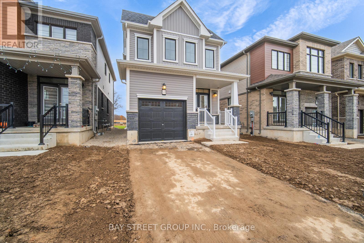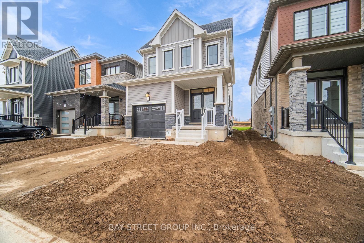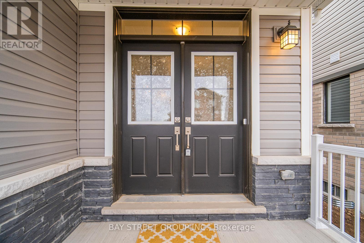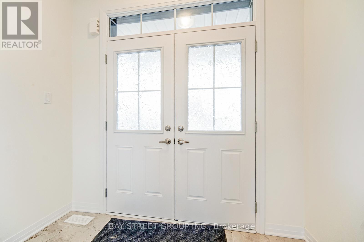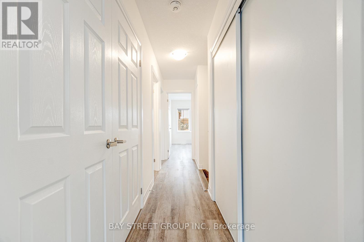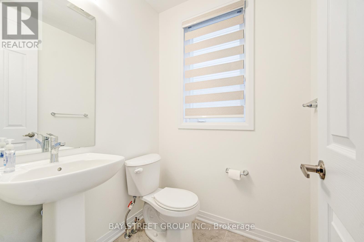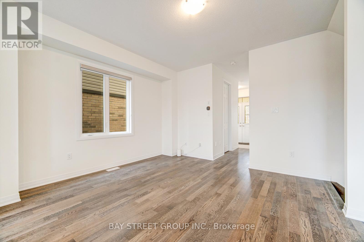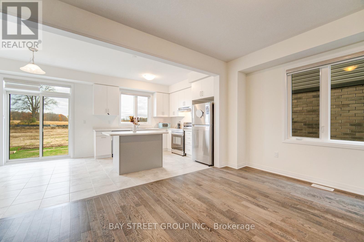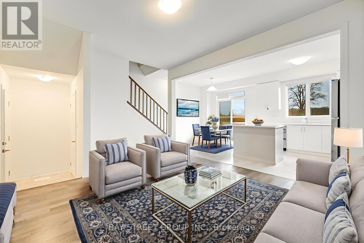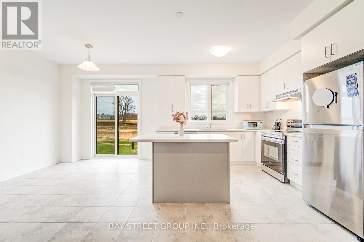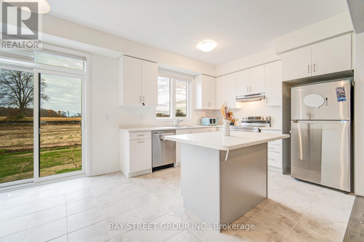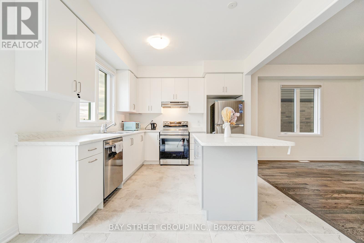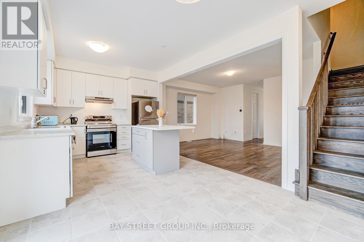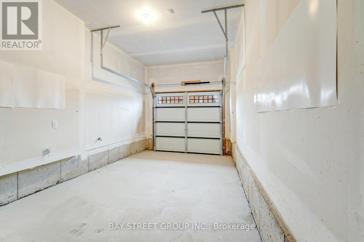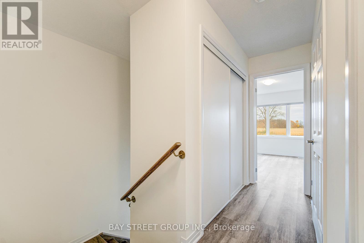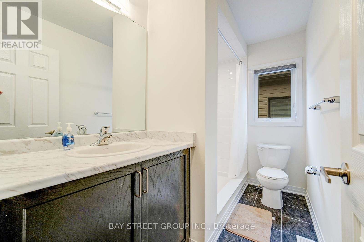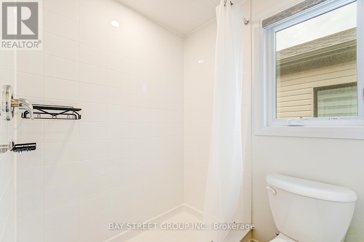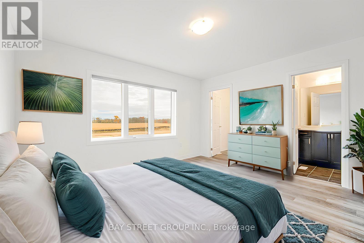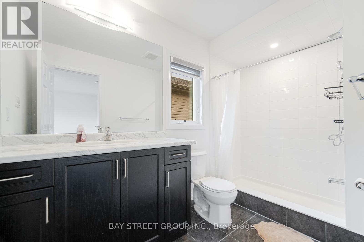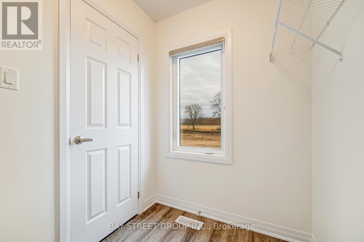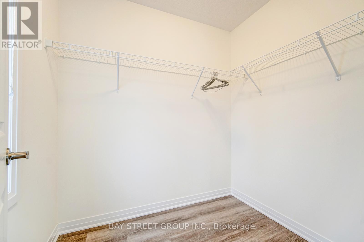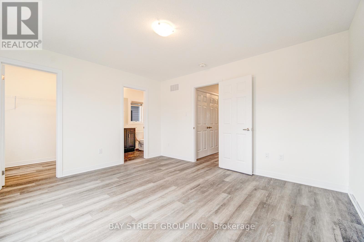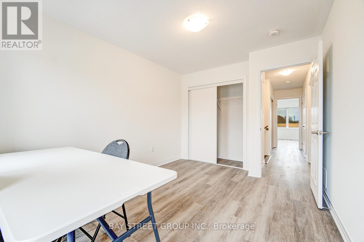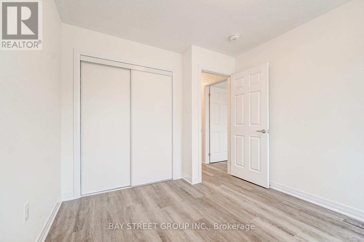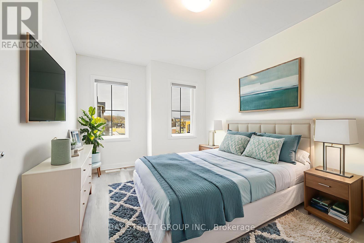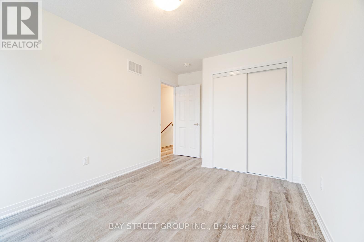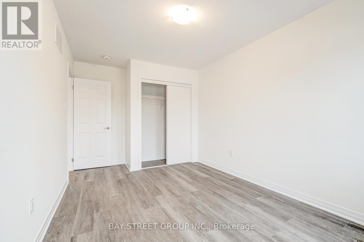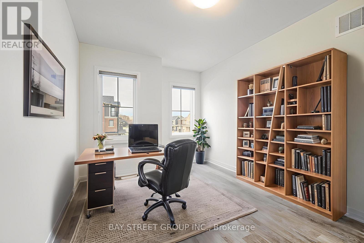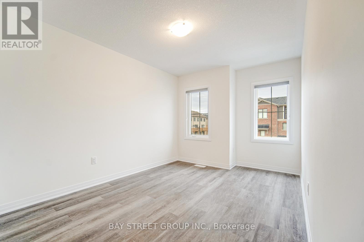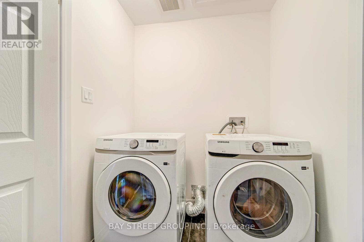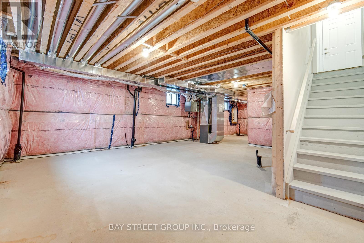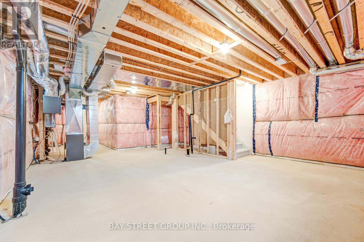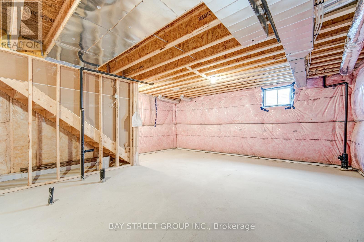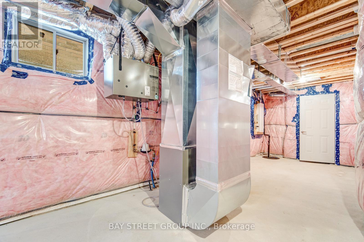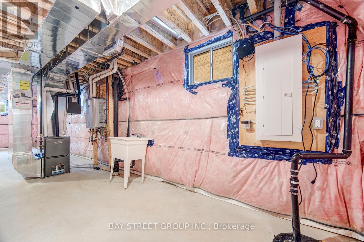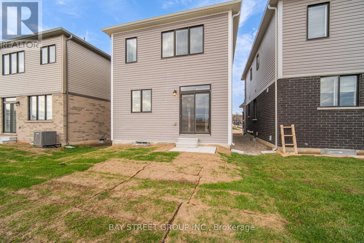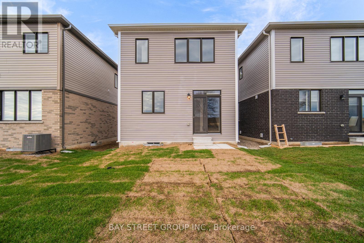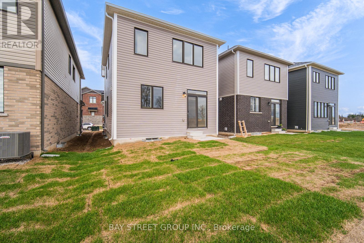149 Wilmot Road N Brantford, Ontario N3T 0W5
$2,600 Monthly
Welcome To This Beautiful, Never-Lived-In 3 Bedroom, 2.5 Bath Detached Home In The Highly Desirable Wyndfield Community By Empire In West Brant. Built In 2025, This Property Offers Over 1,470 Sq Ft Of Bright, Functional Living Space With Quality Upgrades Throughout. The Main Floor Features A Modern Open-Concept Layout, A Fresh Kitchen With Brand New Appliances, And A Walk-Out To The Rear Yard-Perfect For Everyday Living. The Upper Level Boasts A Spacious Primary Bedroom Complete With A 4-Piece Ensuite Featuring An Upgraded Walk-In Shower And A Large Walk-In Closet. Two Additional Bedrooms Are Generously Sized And Filled With Natural Light. Enjoy The Convenience Of Upstairs Laundry And A Fully Carpet-Free Home, Offering A Clean And Low-Maintenance Living Experience. Located In A Quiet, Family-Friendly Neighbourhood Close To Schools, Bus Stops, Parks, Walking Trails, Shopping, And All Major Amenities. A Perfect Home For Families Or Professionals Seeking A Fresh, Modern Space In One Of Brantford's Most Sought-After Communities. (id:50886)
Property Details
| MLS® Number | X12543520 |
| Property Type | Single Family |
| Amenities Near By | Hospital, Park, Public Transit |
| Communication Type | High Speed Internet |
| Community Features | School Bus, Community Centre |
| Features | Wooded Area, Carpet Free |
| Parking Space Total | 3 |
Building
| Bathroom Total | 3 |
| Bedrooms Above Ground | 3 |
| Bedrooms Total | 3 |
| Age | New Building |
| Basement Development | Unfinished |
| Basement Type | Full (unfinished) |
| Construction Style Attachment | Detached |
| Cooling Type | Central Air Conditioning |
| Exterior Finish | Vinyl Siding |
| Foundation Type | Poured Concrete |
| Half Bath Total | 1 |
| Heating Fuel | Natural Gas |
| Heating Type | Forced Air |
| Stories Total | 2 |
| Size Interior | 1,100 - 1,500 Ft2 |
| Type | House |
| Utility Water | Municipal Water |
Parking
| Attached Garage | |
| Garage |
Land
| Acreage | No |
| Land Amenities | Hospital, Park, Public Transit |
| Sewer | Sanitary Sewer |
| Size Depth | 92 Ft |
| Size Frontage | 26 Ft ,10 In |
| Size Irregular | 26.9 X 92 Ft ; None |
| Size Total Text | 26.9 X 92 Ft ; None|under 1/2 Acre |
Rooms
| Level | Type | Length | Width | Dimensions |
|---|---|---|---|---|
| Second Level | Primary Bedroom | 4.22 m | 3.81 m | 4.22 m x 3.81 m |
| Second Level | Bedroom 2 | 2.9 m | 3.61 m | 2.9 m x 3.61 m |
| Second Level | Bedroom 3 | 3 m | 3.51 m | 3 m x 3.51 m |
| Main Level | Kitchen | 3.2 m | 3.25 m | 3.2 m x 3.25 m |
| Main Level | Eating Area | 2.79 m | 3.25 m | 2.79 m x 3.25 m |
| Main Level | Great Room | 4.67 m | 3.81 m | 4.67 m x 3.81 m |
Utilities
| Cable | Available |
| Electricity | Available |
| Sewer | Available |
https://www.realtor.ca/real-estate/29102175/149-wilmot-road-n-brantford
Contact Us
Contact us for more information
Ricky Sodhi
Salesperson
8300 Woodbine Ave Ste 500
Markham, Ontario L3R 9Y7
(905) 909-0101
(905) 909-0202

