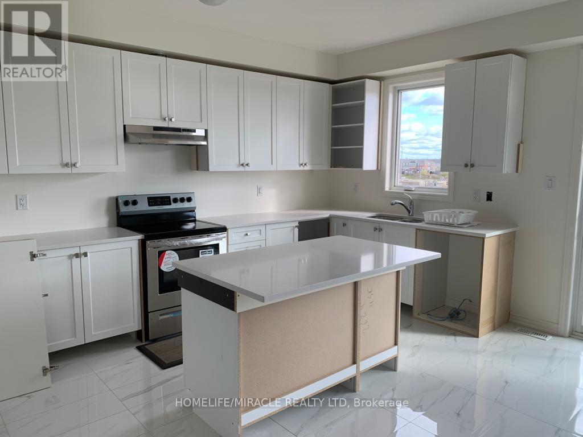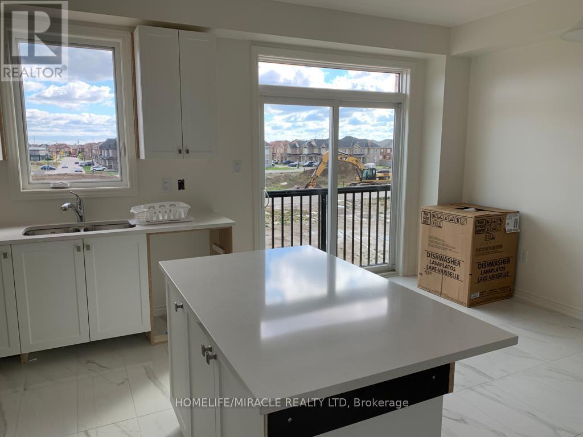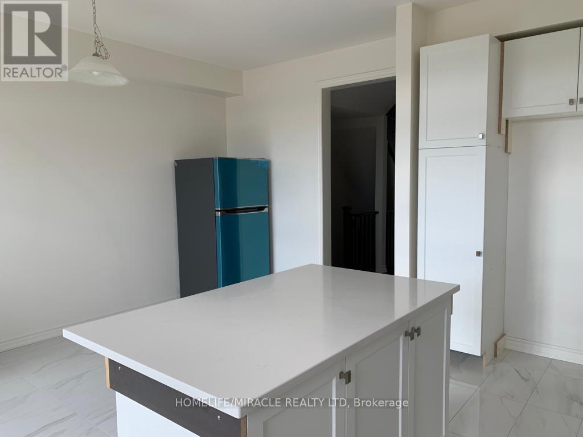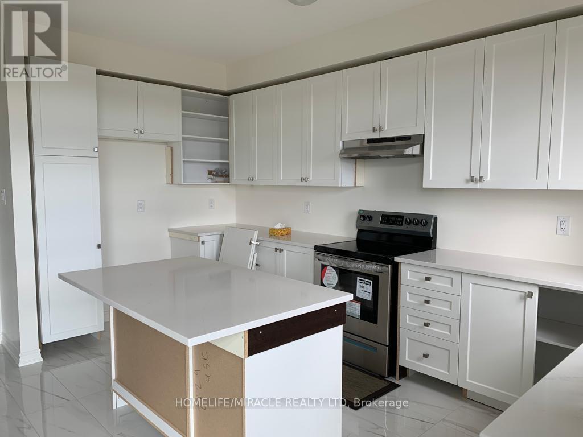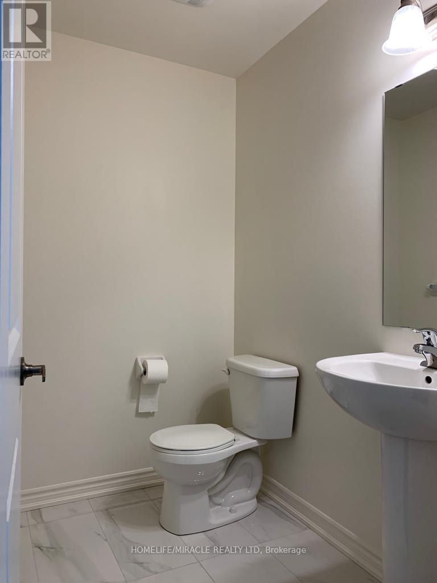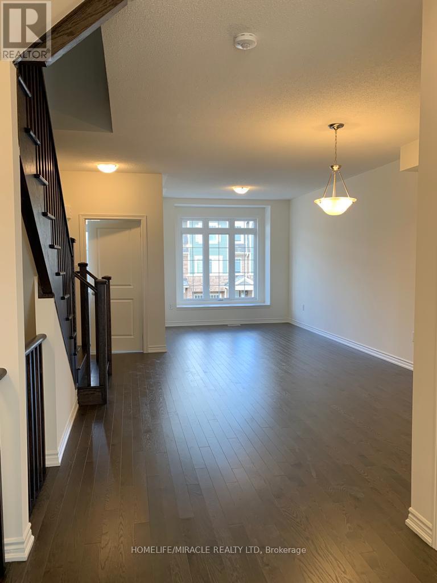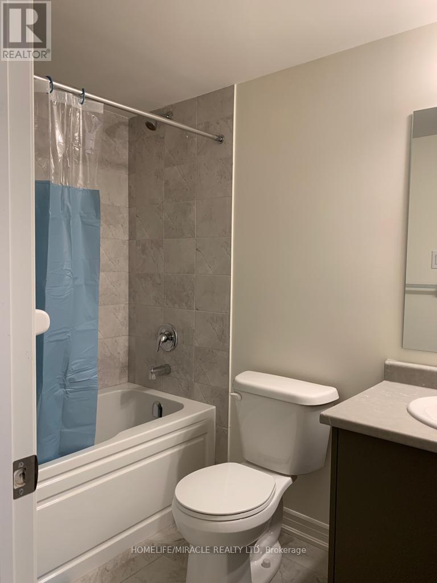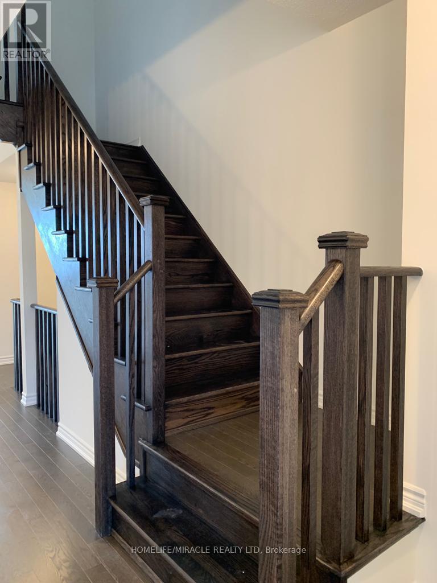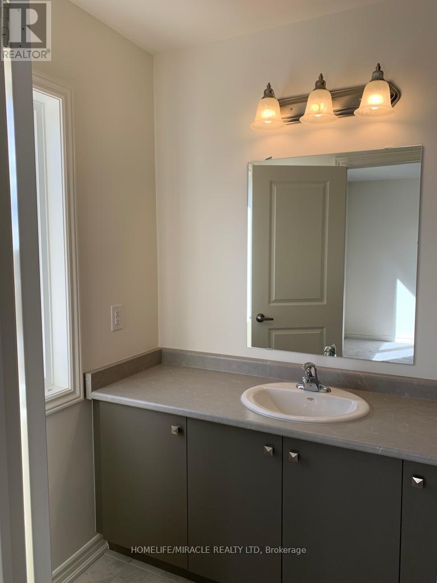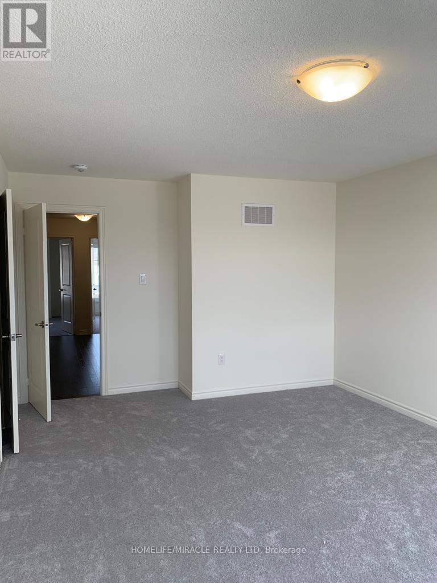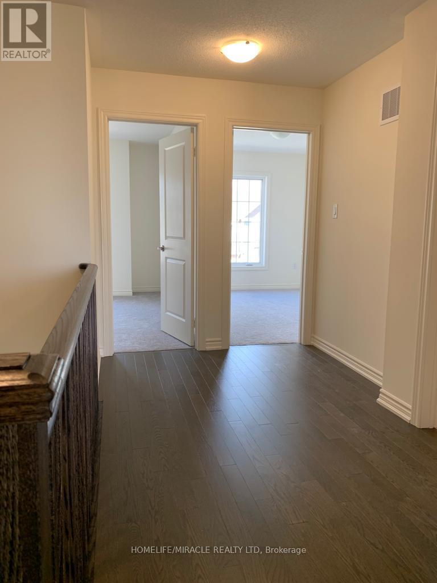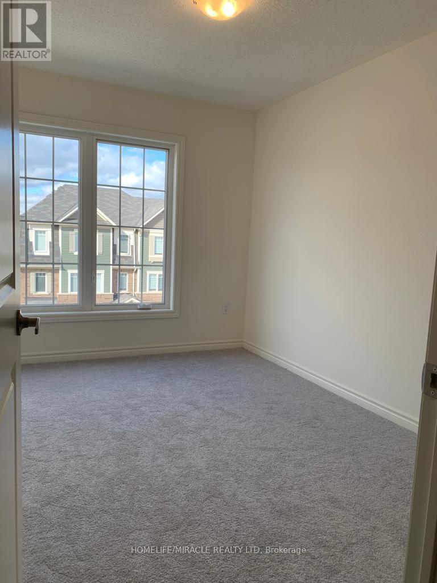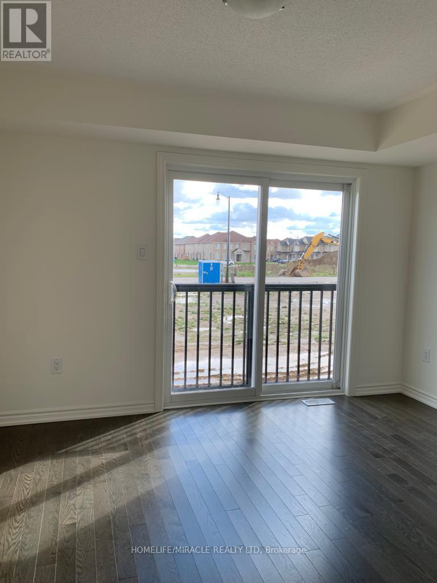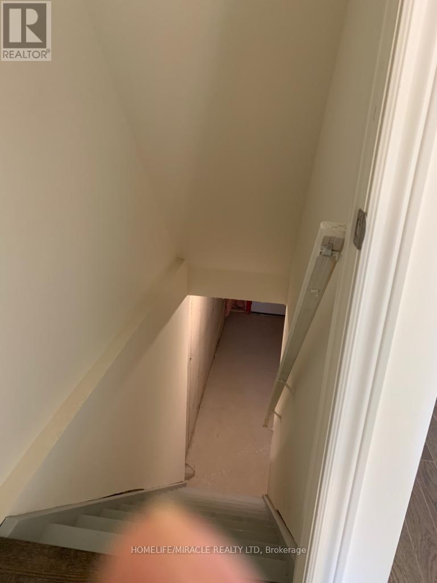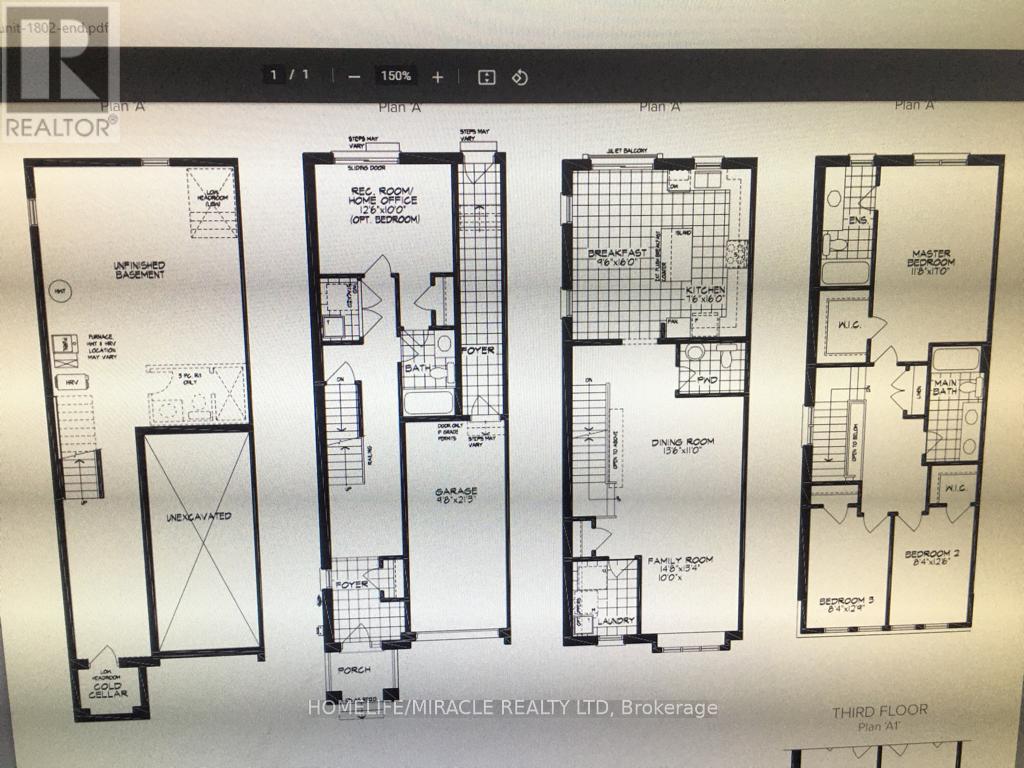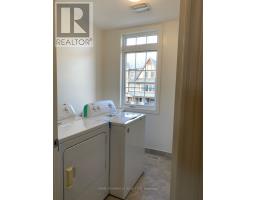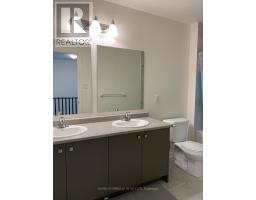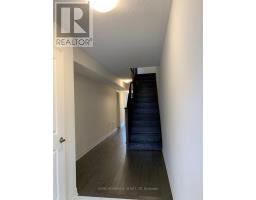5-160 - 35 Stewardship Road Brampton, Ontario L7A 4W5
4 Bedroom
4 Bathroom
2,000 - 2,500 ft2
None
Forced Air
$3,500 Monthly
Beautiful Bright And Spacious newly built Freehold townhouse, 4 Bedroom , 4 washrooms , In A Quiet Family Friendly Neighborhood. Private 2 Car parking. The Home Features Dark Hardwood Floors Through-Out, Including A Modern Eat-In Kitchen With S/S Appliances and Island, Ceramic Floor, Lots Of Windows, Dining Area, Master Bedroom With 4 Pc. En-Suite Bath And Walk-In Closet. Very Close to Schools, Parks, Shopping, public Transit & Highway Access. (id:50886)
Property Details
| MLS® Number | W12543694 |
| Property Type | Single Family |
| Community Name | Northwest Brampton |
| Amenities Near By | Hospital, Park, Place Of Worship, Public Transit, Schools |
| Community Features | Community Centre |
| Equipment Type | Water Heater |
| Parking Space Total | 2 |
| Rental Equipment Type | Water Heater |
Building
| Bathroom Total | 4 |
| Bedrooms Above Ground | 4 |
| Bedrooms Total | 4 |
| Age | New Building |
| Appliances | Dishwasher, Dryer, Hood Fan, Stove, Water Heater, Washer, Window Coverings, Refrigerator |
| Basement Type | None |
| Construction Style Attachment | Attached |
| Cooling Type | None |
| Exterior Finish | Brick |
| Flooring Type | Hardwood, Ceramic |
| Foundation Type | Concrete |
| Half Bath Total | 1 |
| Heating Fuel | Natural Gas |
| Heating Type | Forced Air |
| Stories Total | 3 |
| Size Interior | 2,000 - 2,500 Ft2 |
| Type | Row / Townhouse |
| Utility Water | Municipal Water |
Parking
| Attached Garage | |
| Garage |
Land
| Acreage | No |
| Land Amenities | Hospital, Park, Place Of Worship, Public Transit, Schools |
| Sewer | Sanitary Sewer |
Rooms
| Level | Type | Length | Width | Dimensions |
|---|---|---|---|---|
| Second Level | Bedroom 4 | 4.51 m | 4.08 m | 4.51 m x 4.08 m |
| Second Level | Dining Room | 4.15 m | 3.35 m | 4.15 m x 3.35 m |
| Second Level | Kitchen | 4.88 m | 2.32 m | 4.88 m x 2.32 m |
| Second Level | Laundry Room | 2.44 m | 2.13 m | 2.44 m x 2.13 m |
| Second Level | Eating Area | 4.88 m | 2.93 m | 4.88 m x 2.93 m |
| Third Level | Primary Bedroom | 5.18 m | 3.6 m | 5.18 m x 3.6 m |
| Third Level | Bedroom 2 | 3.84 m | 2.56 m | 3.84 m x 2.56 m |
| Third Level | Bedroom 3 | 3.93 m | 2.56 m | 3.93 m x 2.56 m |
| Ground Level | Bedroom | 3.93 m | 2.56 m | 3.93 m x 2.56 m |
| Ground Level | Bathroom | Measurements not available |
Utilities
| Electricity | Available |
| Sewer | Available |
Contact Us
Contact us for more information
Rupesh Malhotra
Broker
Homelife/miracle Realty Ltd
821 Bovaird Dr West #31
Brampton, Ontario L6X 0T9
821 Bovaird Dr West #31
Brampton, Ontario L6X 0T9
(905) 455-5100
(905) 455-5110

