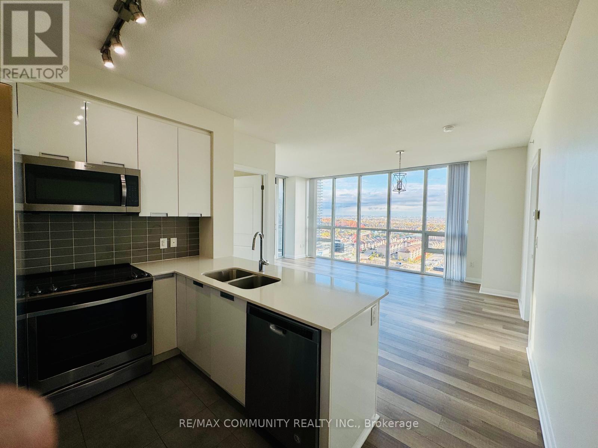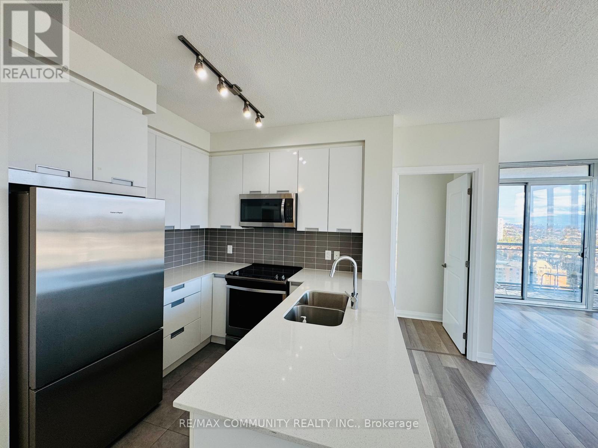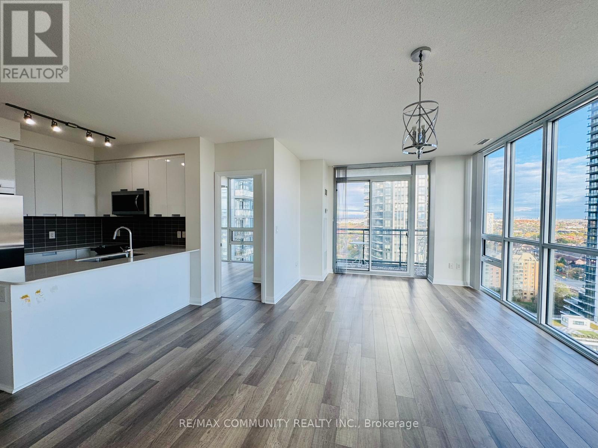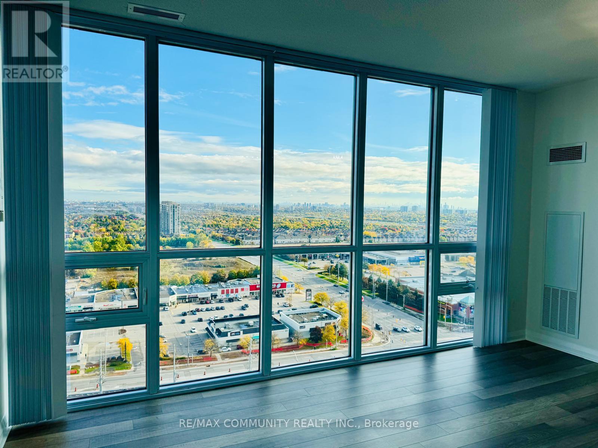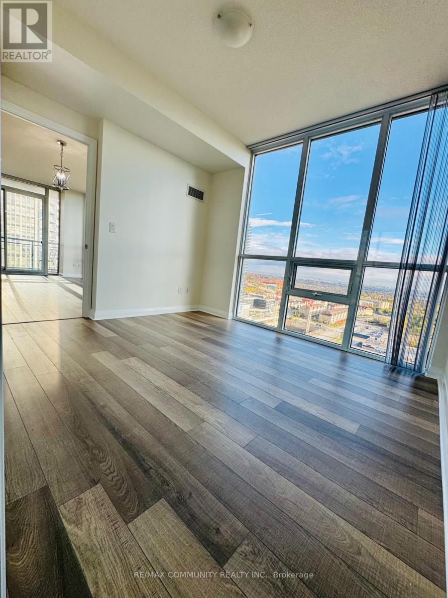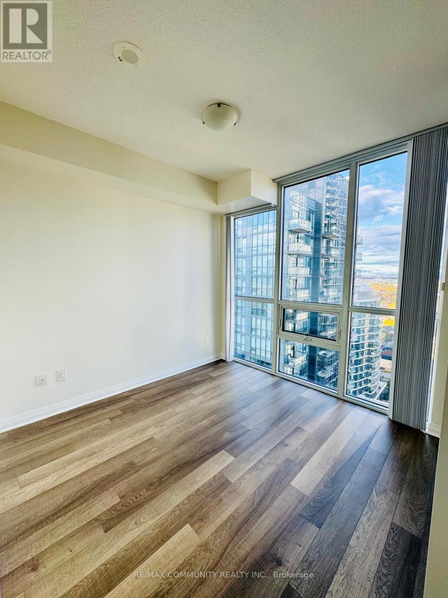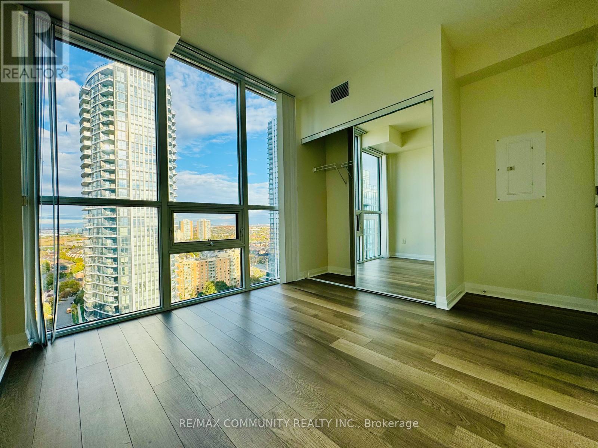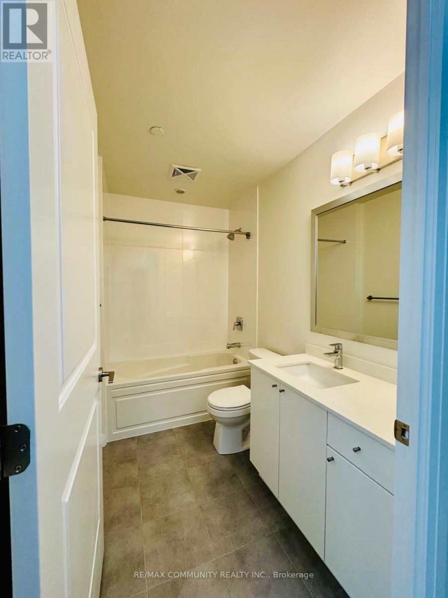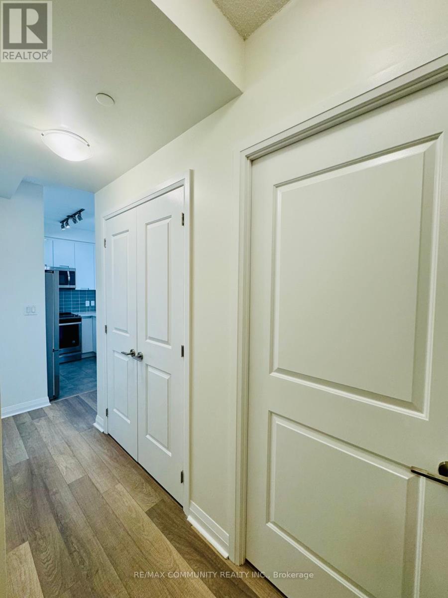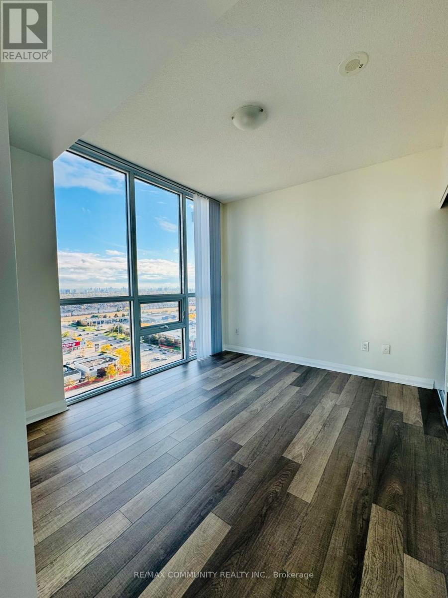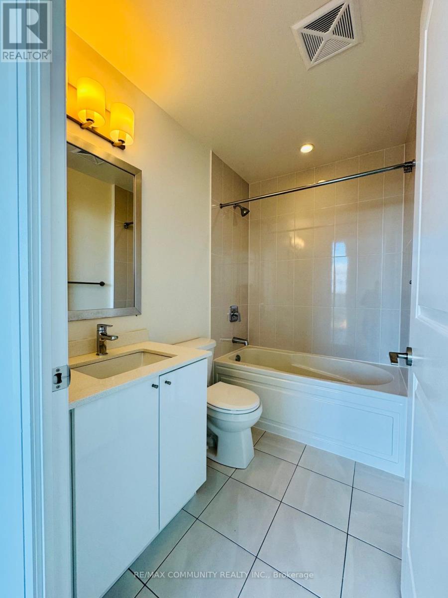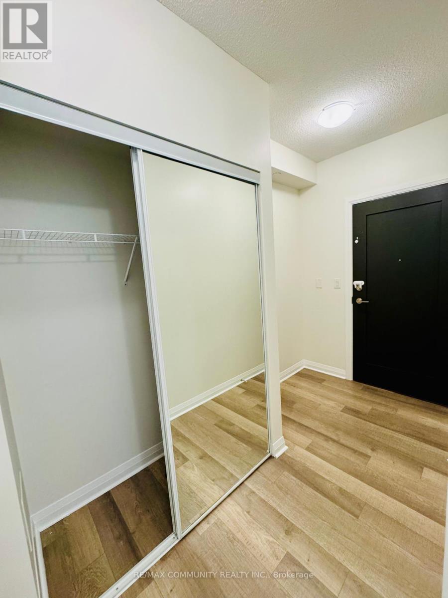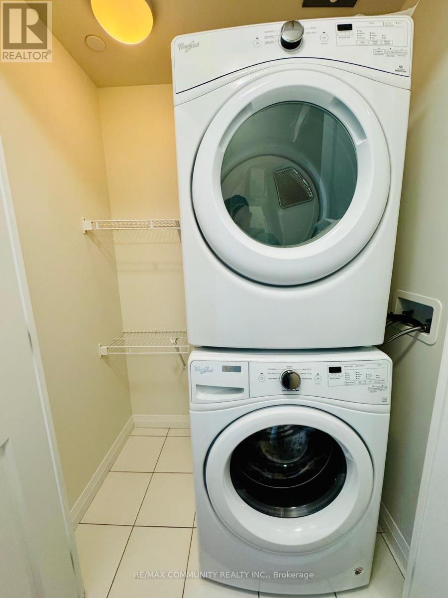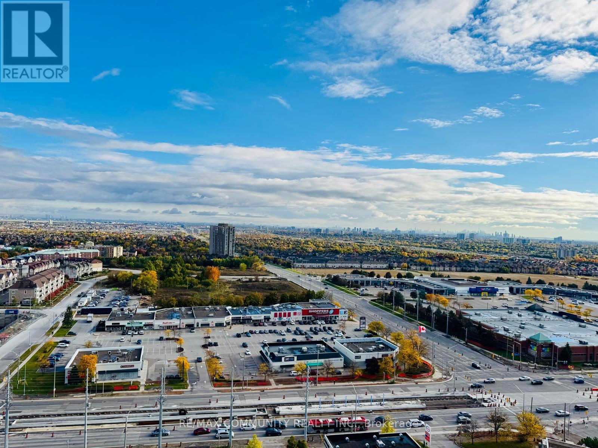2002 - 5025 Four Springs Avenue Mississauga, Ontario L5R 0G5
$2,850 Monthly
A freshly painted bright and spacious 2 bedroom Amber Condos by Pinnacle. This building is centrally located at the corner of Eglinton & Hurontario and is positioned close to all conveniences. In close proximity to 3plazas at the same intersection with a wide variety of restaurants, shopping, and a large grocery store etc. You are only a few minutes walk from every convenience including a Service Ontario outlet. A 15 minute walk away is Square One Mall and its major transit hub for GO Bus, Mississauga Transit and service from Brampton Transit. In spotless move-in condition this apartment spans 952 sqft and features a balcony with un obstructive view of Toronto skyline and capturing bright morning sunlight. Floor-to-ceiling windows and 9-foot ceilings provide an abundance of natural light. Open concept living / dining with walkout to balcony. Functional kitchen with granite countertops, stainless steel appliances, tiled backsplash, and ample storage. Laminate floors throughout with ceramic tile flooring in the kitchen. The master bedroom features a large closet and a four-piece bathroom. Ensuite laundry, one parking space and one locker included. A well-managed building with excellent amenities that includes a concierge, indoor pool, fitness centre, sauna, party room, Theatre, guest suites, and visitor parking. Features: Concierge/Security, Ensuite, Hospital, Library, Park, Public Transit, School Amenities : BBQs Allowed, Bike Storage, Building Insurance, Building Maintenance, Central Air Conditioning, Common Elements, Guest Suites, Gym, Rooftop Deck/Garden Panoramic view of Toronto downtown skyline. (id:50886)
Property Details
| MLS® Number | W12543678 |
| Property Type | Single Family |
| Community Name | Hurontario |
| Amenities Near By | Public Transit |
| Community Features | Pets Allowed With Restrictions, School Bus |
| Features | Balcony |
| Parking Space Total | 1 |
Building
| Bathroom Total | 2 |
| Bedrooms Above Ground | 2 |
| Bedrooms Total | 2 |
| Age | 6 To 10 Years |
| Amenities | Exercise Centre, Recreation Centre, Storage - Locker, Security/concierge |
| Basement Type | None |
| Cooling Type | Central Air Conditioning |
| Exterior Finish | Brick |
| Fire Protection | Security Guard |
| Flooring Type | Laminate |
| Foundation Type | Concrete |
| Heating Fuel | Natural Gas |
| Heating Type | Forced Air |
| Size Interior | 900 - 999 Ft2 |
| Type | Apartment |
Parking
| Underground | |
| No Garage |
Land
| Acreage | No |
| Land Amenities | Public Transit |
Rooms
| Level | Type | Length | Width | Dimensions |
|---|---|---|---|---|
| Main Level | Primary Bedroom | 3.14 m | 3.02 m | 3.14 m x 3.02 m |
| Main Level | Bedroom 2 | 2.83 m | 3.08 m | 2.83 m x 3.08 m |
| Main Level | Kitchen | 2.44 m | 2.44 m | 2.44 m x 2.44 m |
| Main Level | Living Room | 3.14 m | 6.43 m | 3.14 m x 6.43 m |
| Main Level | Dining Room | 3.14 m | 6.43 m | 3.14 m x 6.43 m |
Contact Us
Contact us for more information
Shamil Mohamed Hussain
Salesperson
203 - 1265 Morningside Ave
Toronto, Ontario M1B 3V9
(416) 287-2222
(416) 282-4488

