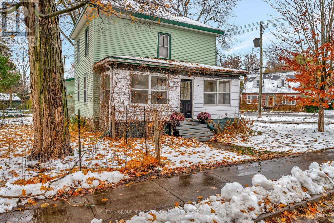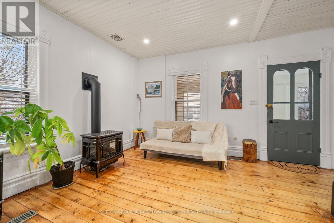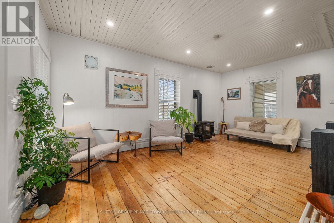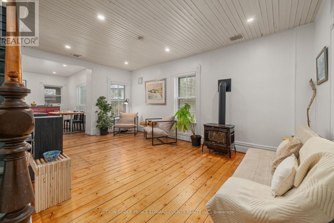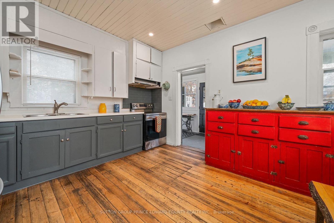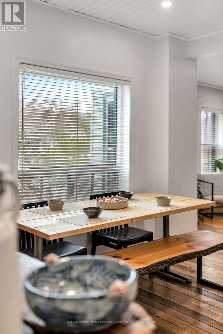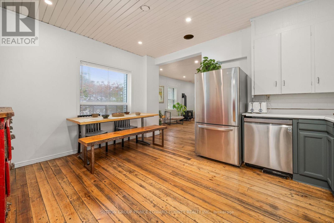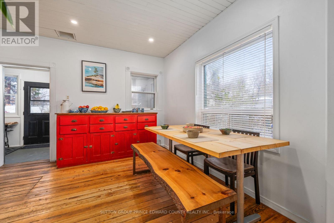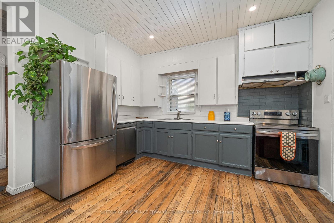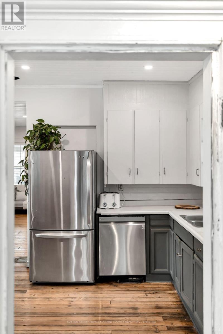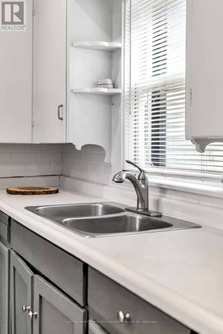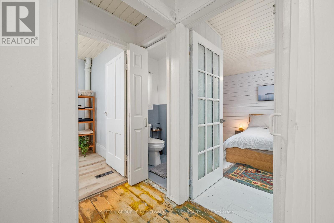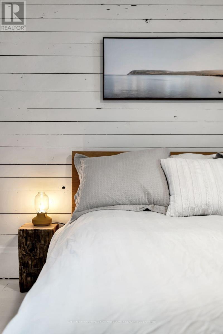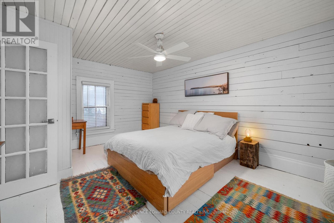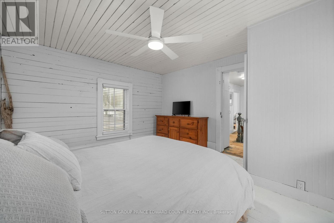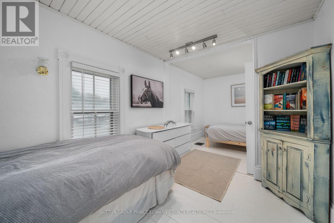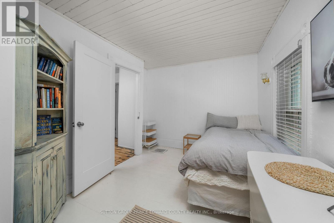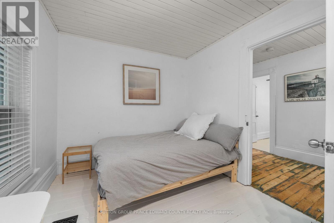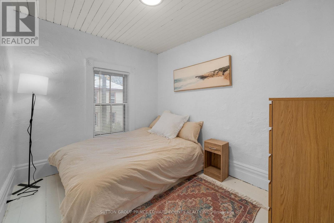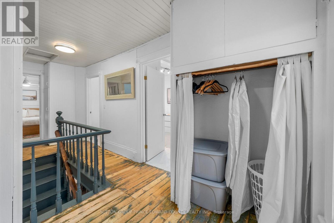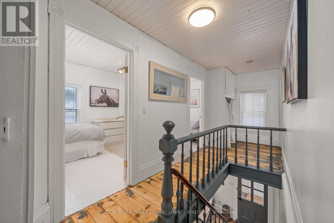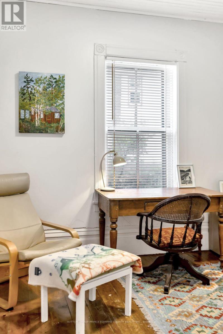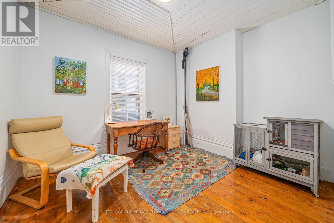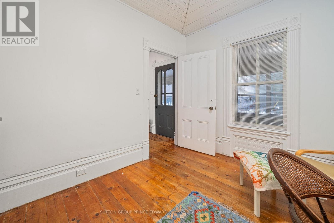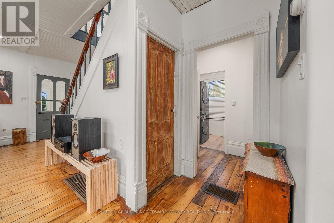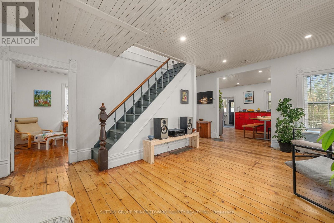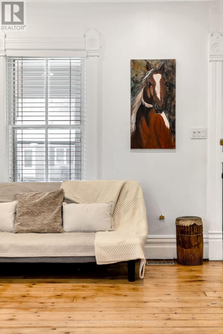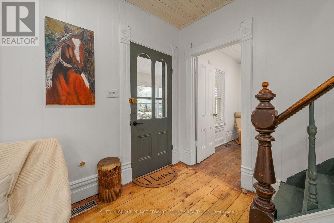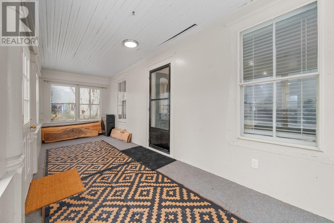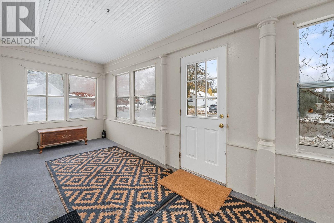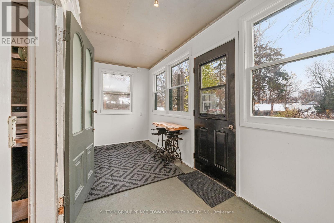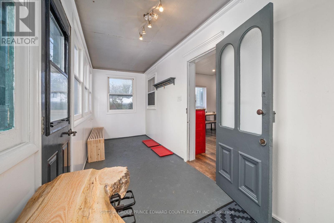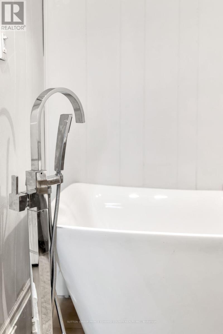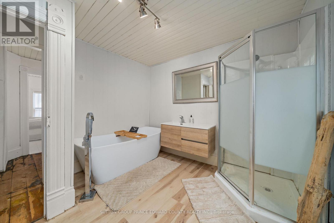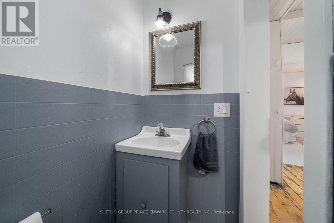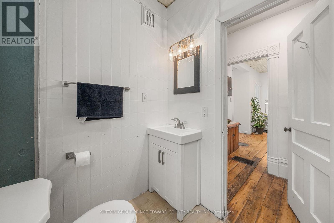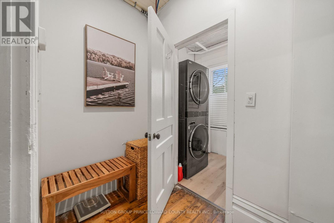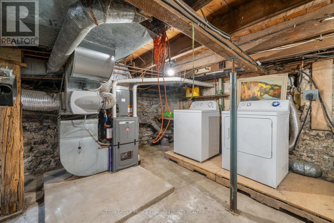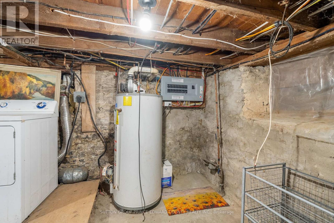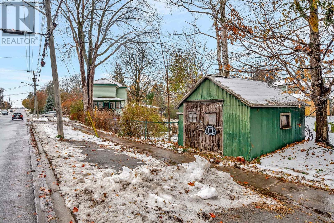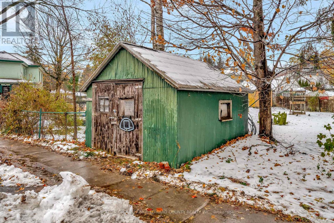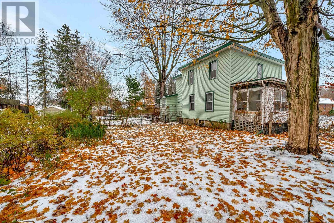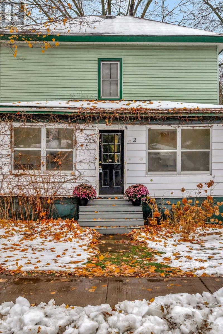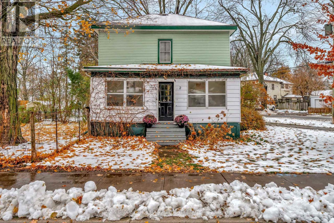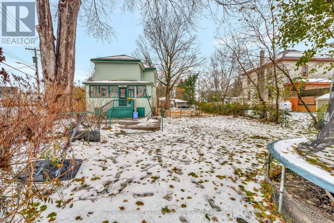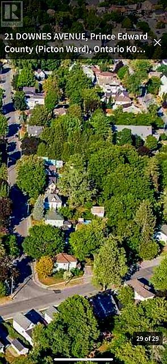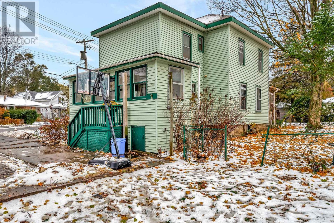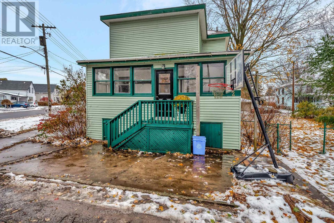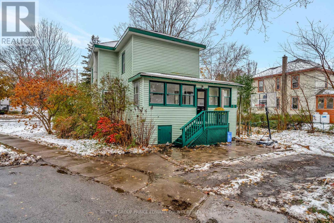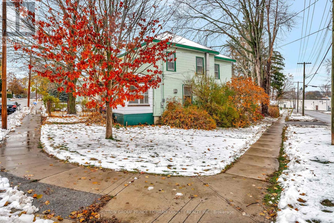3 Bedroom
3 Bathroom
1,500 - 2,000 ft2
Fireplace
Central Air Conditioning
Forced Air
$729,000
Discover timeless charm in this four bedroom, three bath Century home on one of Picton's most prestigious streets. Just steps from convenience, 4 blocks to the elementary and high school, 2 blocks to the grocery store & bank, & an easy stroll to the vibrant downtown core filled with arts, entertainment, & fine dining. Ideal for the growing family, this warm & spacious two-storey offers room to spread out yet wonderful spaces to come together. The generous country kitchen easily seats eight for dinner, while the cozy living room invites you to unwind around the 3-sided gas fireplace, that even has battery back up to ensure all weather usage. Enjoy morning coffee in the bright back sunroom & evening wine on the welcoming enclosed front porch. Kids will love their oversized bedrooms, & the main level den offers versatility. Perfect for home office, quiet TV room, or an additional bedroom for Grandma when she comes to visit. Wide plank pine floors, soaring ceilings, wood slat accents, & abundant natural light nod to the home's rich character. The large corner lot provides fenced space for pets, plenty of room for kids to play, & peaceful privacy for you to relax with a book. The miniature carriage house offers storage now, but imagine the potential for an art studio, antique shop, or creative retreat. Recent updates include a forced air gas furnace with humidifier, central air conditioning, upgraded electrical panel, main floor stackable washer & dryer, indulgent soaker tub plus new blinds throughout. Full 3rd storey is awaiting your ideas. 3 blocks from the 49 km Millennium Trail, you can embrace nature on bike, on foot, or with your furry friend. Picton truly is the heart of The County, offering every amenity you need with the serenity you crave. A brand new state of the art hospital is in the building stage, 2 full sized arenas, community centres, skatepark, waterpark & the world renowned Sandbanks Provincial Park are only a short drive. Play where you live! (id:50886)
Property Details
|
MLS® Number
|
X12543738 |
|
Property Type
|
Single Family |
|
Community Name
|
Picton Ward |
|
Equipment Type
|
Water Heater |
|
Features
|
Carpet Free |
|
Parking Space Total
|
4 |
|
Rental Equipment Type
|
Water Heater |
|
Structure
|
Porch, Shed |
Building
|
Bathroom Total
|
3 |
|
Bedrooms Above Ground
|
3 |
|
Bedrooms Total
|
3 |
|
Age
|
100+ Years |
|
Amenities
|
Fireplace(s) |
|
Appliances
|
Water Meter, Dishwasher, Dryer, Stove, Washer, Refrigerator |
|
Basement Type
|
Full |
|
Construction Style Attachment
|
Detached |
|
Cooling Type
|
Central Air Conditioning |
|
Exterior Finish
|
Vinyl Siding |
|
Fireplace Present
|
Yes |
|
Fireplace Total
|
1 |
|
Foundation Type
|
Block, Stone |
|
Half Bath Total
|
2 |
|
Heating Fuel
|
Natural Gas |
|
Heating Type
|
Forced Air |
|
Stories Total
|
2 |
|
Size Interior
|
1,500 - 2,000 Ft2 |
|
Type
|
House |
|
Utility Water
|
Municipal Water |
Parking
Land
|
Acreage
|
No |
|
Sewer
|
Sanitary Sewer |
|
Size Depth
|
161 Ft |
|
Size Frontage
|
96 Ft |
|
Size Irregular
|
96 X 161 Ft |
|
Size Total Text
|
96 X 161 Ft |
|
Zoning Description
|
R1 |
Rooms
| Level |
Type |
Length |
Width |
Dimensions |
|
Second Level |
Bathroom |
13.11 m |
9.1 m |
13.11 m x 9.1 m |
|
Second Level |
Bathroom |
3 m |
2 m |
3 m x 2 m |
|
Second Level |
Primary Bedroom |
12.5 m |
15.4 m |
12.5 m x 15.4 m |
|
Second Level |
Bedroom 2 |
19 m |
9.6 m |
19 m x 9.6 m |
|
Second Level |
Bedroom 3 |
9.9 m |
8.3 m |
9.9 m x 8.3 m |
|
Main Level |
Living Room |
19.1 m |
14.11 m |
19.1 m x 14.11 m |
|
Main Level |
Bathroom |
7.1 m |
5.1 m |
7.1 m x 5.1 m |
|
Main Level |
Kitchen |
12.2 m |
15 m |
12.2 m x 15 m |
|
Main Level |
Den |
11.8 m |
9.1 m |
11.8 m x 9.1 m |
|
Main Level |
Sunroom |
28 m |
6 m |
28 m x 6 m |
|
Main Level |
Mud Room |
21 m |
6 m |
21 m x 6 m |
Utilities
|
Cable
|
Available |
|
Electricity
|
Installed |
|
Sewer
|
Installed |
https://www.realtor.ca/real-estate/29102488/2-queen-street-e-prince-edward-county-picton-ward-picton-ward

