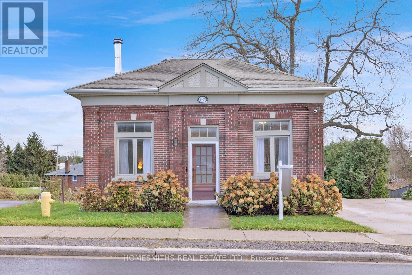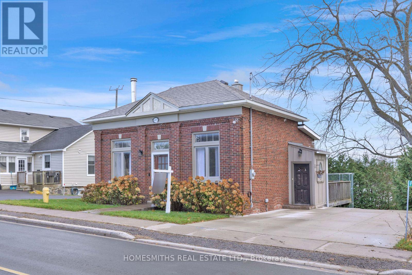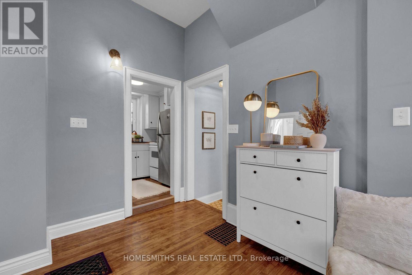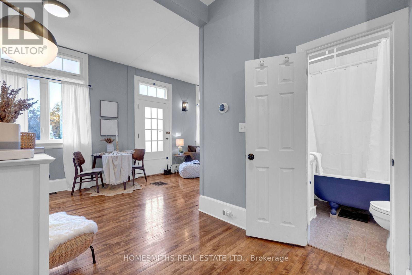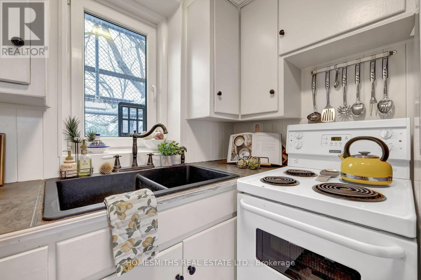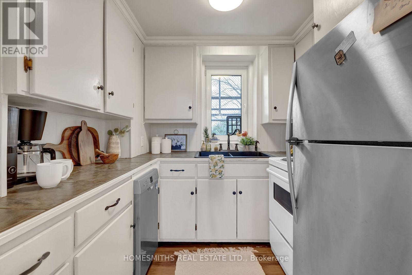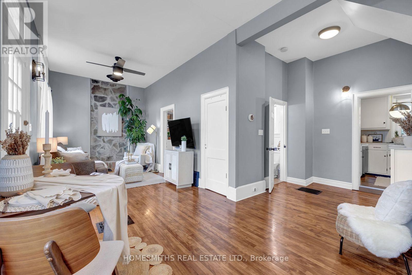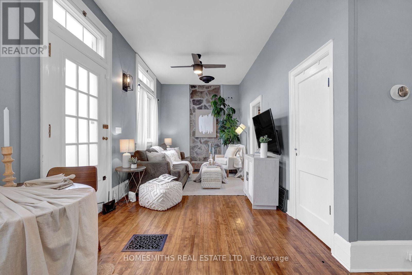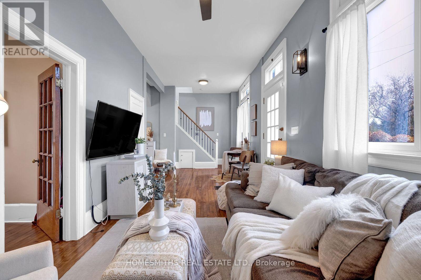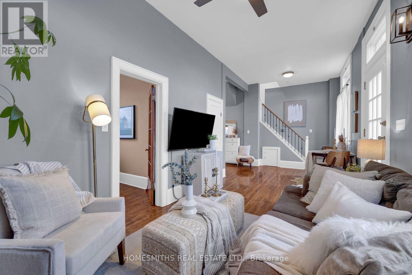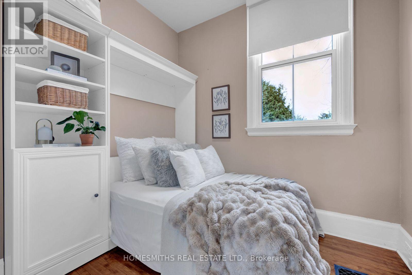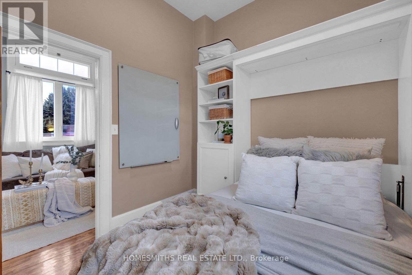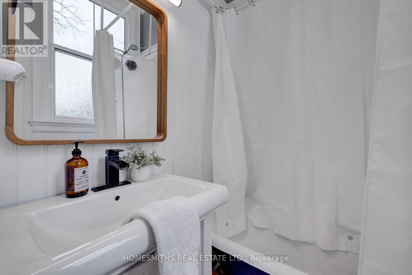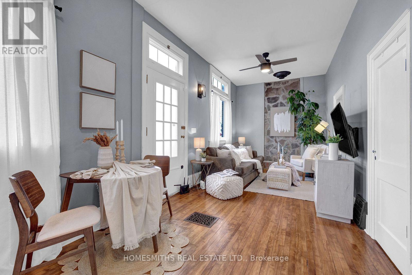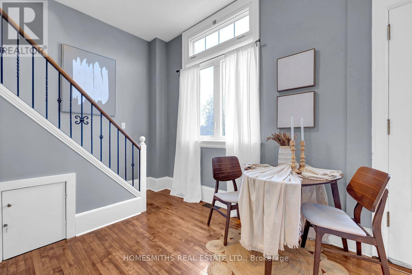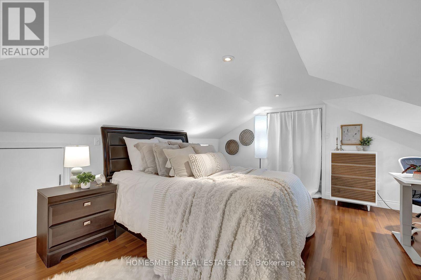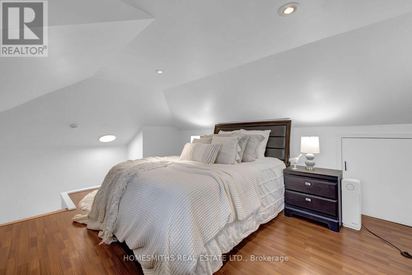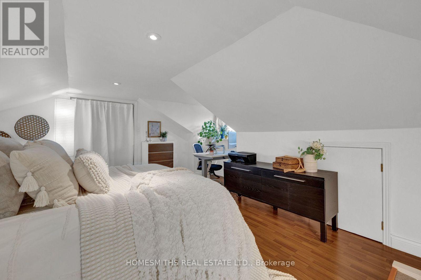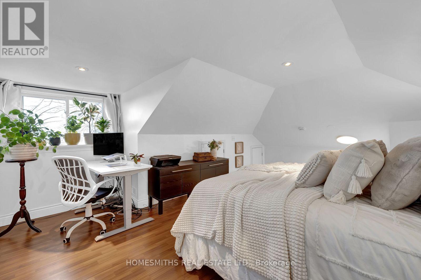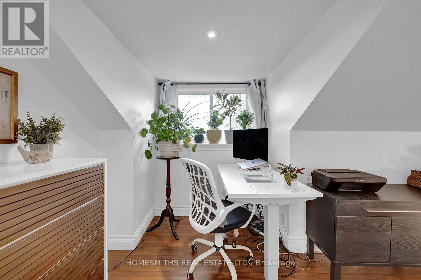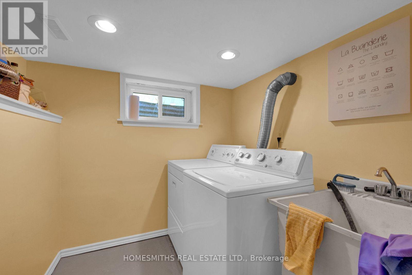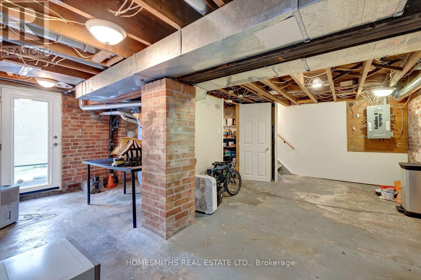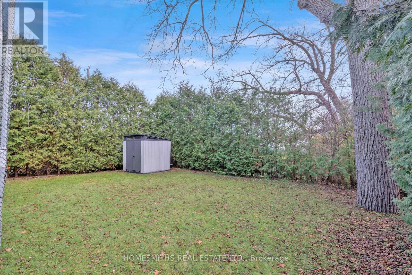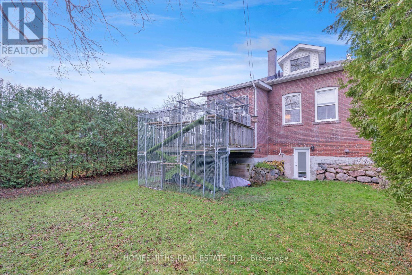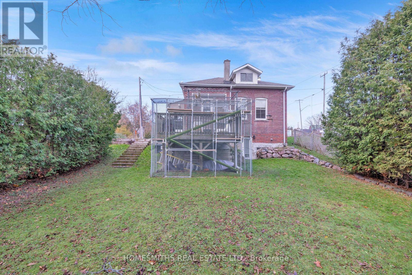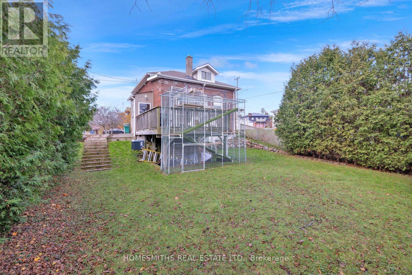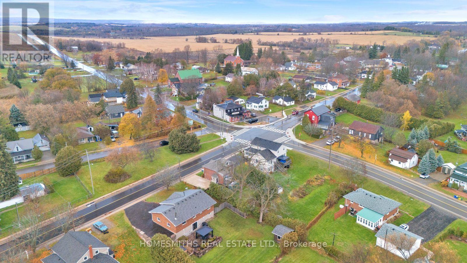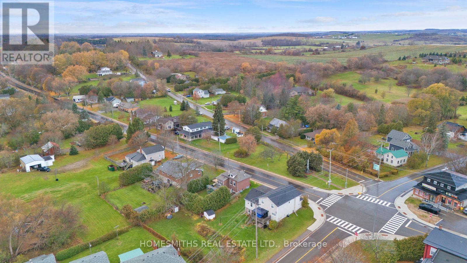4497 Highway 2 Highway Clarington, Ontario L0A 1J0
$559,900
Have you ever heard the expression, "built like a bank"? 4497 Highway 2 Newtonville wasn't just built like a bank; it was literally built, AS a bank! This converted house, once the town's primary financial institution, maintains a commanding presence in Newtonville with its classical architecture, featuring an all-brick structure with four distinct brick masonry pillars. Originally built for the Standard Bank of Canada in 1927, the building later became a branch of the Canadian Imperial Bank of Commerce before eventually being converted into a private residence in 1939. Inside, the home artfully blends residential comfort with historic charm. The main living and dining area, previously the main banking hall, boasts 10-foot ceilings, huge windows that fill the space with natural light and original wood flooring. The main floor offers a convenient bedroom or home office with built in murphy bed and a full 4-piece bath with clawfoot tub. Stairs lead up to a huge primary loft bedroom with dormered office nook. The property features a high and dry walk-out basement with a laundry room and the original vault room ideal for future finished living space. Step outside to a beautiful, private hedged rear yard with mature trees and an elevated, south-facing deck, perfect for summer entertaining. This unique piece of history is located just 3 minutes from Highway 401 and under an hour from downtown Toronto. New roof 2025, Hi efficient gas furnace 2014, a/c 2018 and more. See Virtual tour Imagine owning a unique, fully detached piece of history for the price of a cookie-cutter condo? (id:50886)
Open House
This property has open houses!
2:00 pm
Ends at:4:00 pm
Property Details
| MLS® Number | E12545038 |
| Property Type | Single Family |
| Community Name | Rural Clarington |
| Parking Space Total | 2 |
| Structure | Deck |
Building
| Bathroom Total | 1 |
| Bedrooms Above Ground | 2 |
| Bedrooms Total | 2 |
| Appliances | Water Heater, Blinds, Dishwasher, Dryer, Freezer, Stove, Washer, Window Coverings, Refrigerator |
| Basement Development | Partially Finished |
| Basement Features | Walk Out |
| Basement Type | N/a (partially Finished), N/a |
| Construction Style Attachment | Detached |
| Cooling Type | Central Air Conditioning |
| Exterior Finish | Brick |
| Flooring Type | Laminate, Hardwood |
| Foundation Type | Stone |
| Heating Fuel | Natural Gas |
| Heating Type | Forced Air |
| Stories Total | 2 |
| Size Interior | 700 - 1,100 Ft2 |
| Type | House |
| Utility Water | Municipal Water |
Parking
| No Garage |
Land
| Acreage | No |
| Sewer | Septic System |
| Size Depth | 80 Ft ,1 In |
| Size Frontage | 50 Ft |
| Size Irregular | 50 X 80.1 Ft |
| Size Total Text | 50 X 80.1 Ft |
| Zoning Description | Rh |
Rooms
| Level | Type | Length | Width | Dimensions |
|---|---|---|---|---|
| Lower Level | Laundry Room | 2.38 m | 1.87 m | 2.38 m x 1.87 m |
| Lower Level | Utility Room | 3.02 m | 2.66 m | 3.02 m x 2.66 m |
| Main Level | Kitchen | 2.42 m | 2.1 m | 2.42 m x 2.1 m |
| Main Level | Living Room | 7.12 m | 2.91 m | 7.12 m x 2.91 m |
| Main Level | Dining Room | 2.64 m | 2.31 m | 2.64 m x 2.31 m |
| Main Level | Bedroom 2 | 2.92 m | 2.46 m | 2.92 m x 2.46 m |
| Upper Level | Primary Bedroom | 4.92 m | 3.92 m | 4.92 m x 3.92 m |
Utilities
| Cable | Available |
| Electricity | Installed |
https://www.realtor.ca/real-estate/29103602/4497-highway-2-highway-clarington-rural-clarington
Contact Us
Contact us for more information
Tyler Smith
Broker of Record
www.homesmiths.ca/
181 Church Street
Bowmanville, Ontario L1C 1T8
(905) 623-1414
Jake Vanhaverbeke
Salesperson
181 Church Street
Bowmanville, Ontario L1C 1T8
(905) 623-1414

