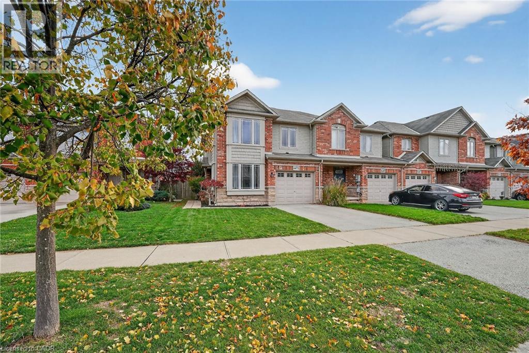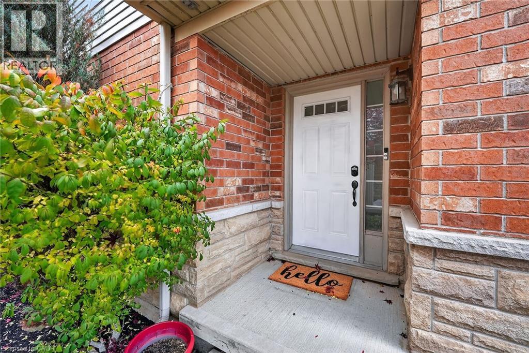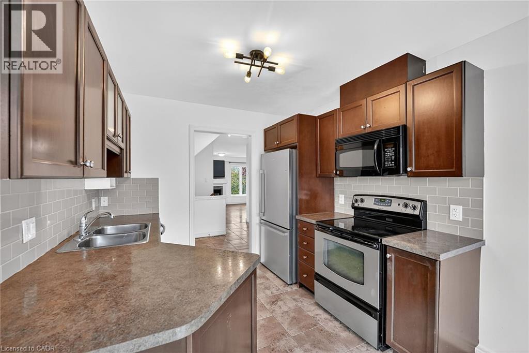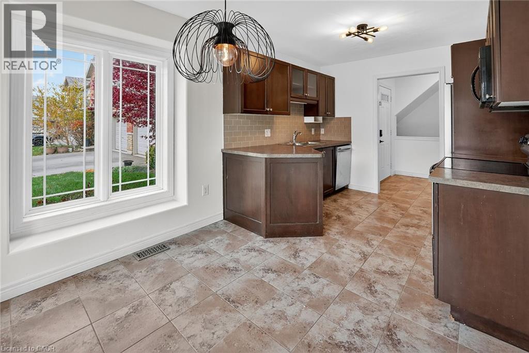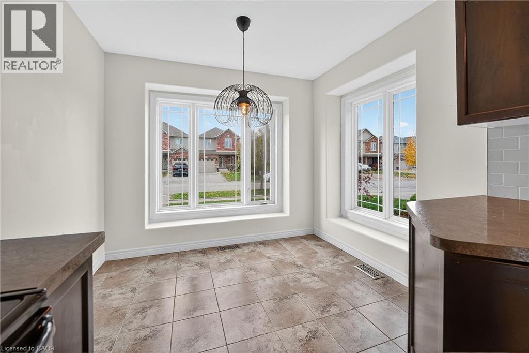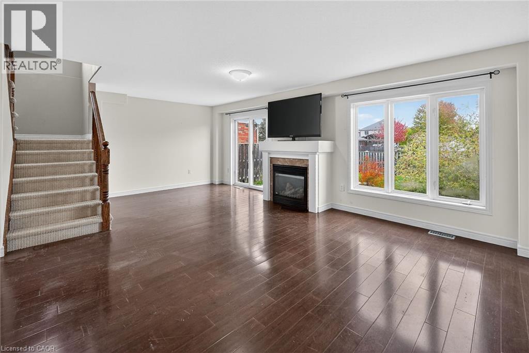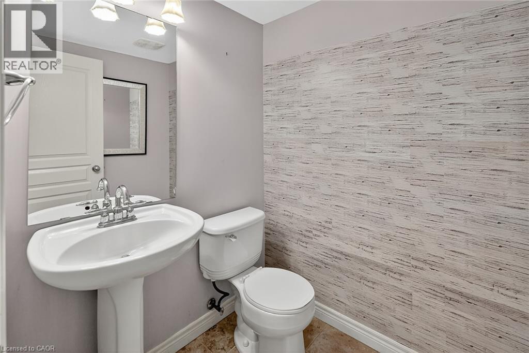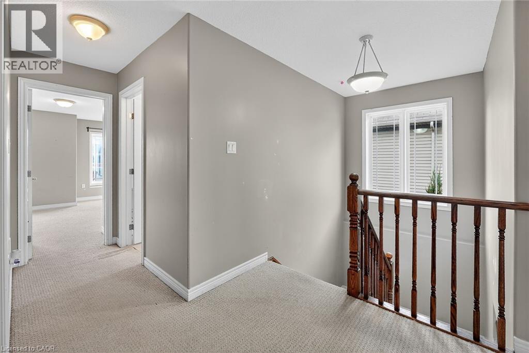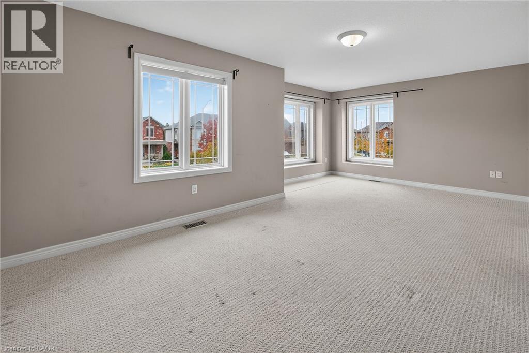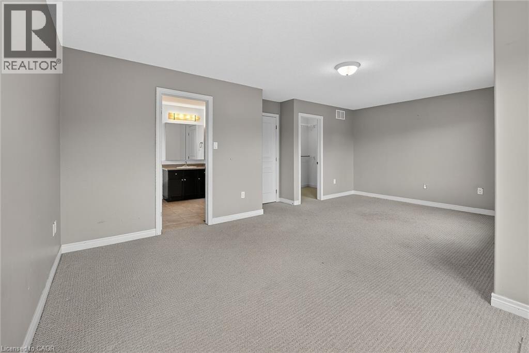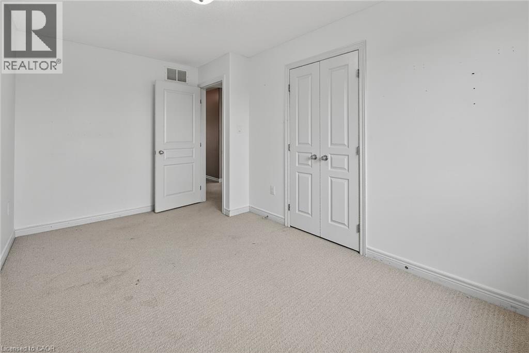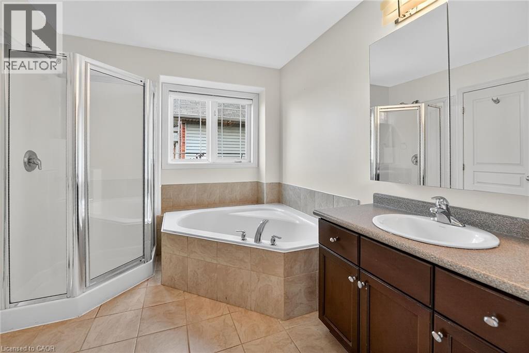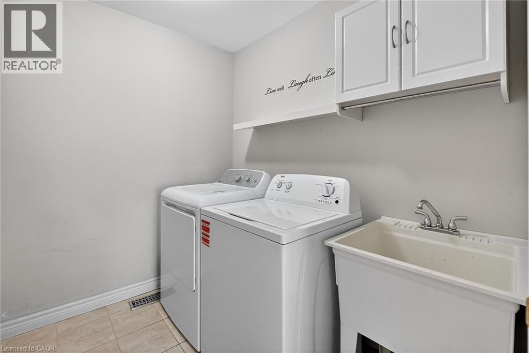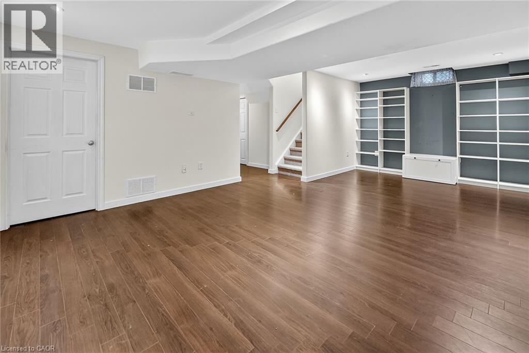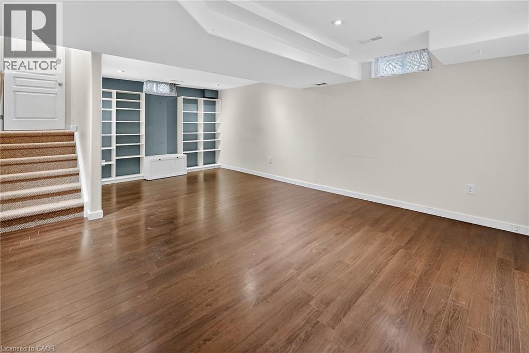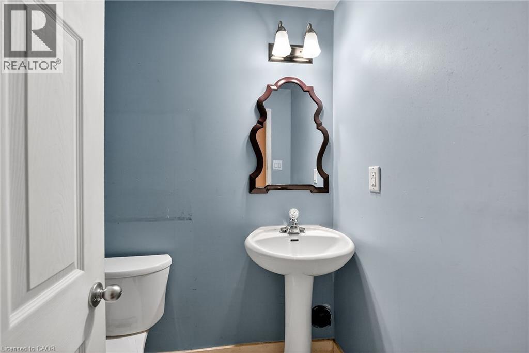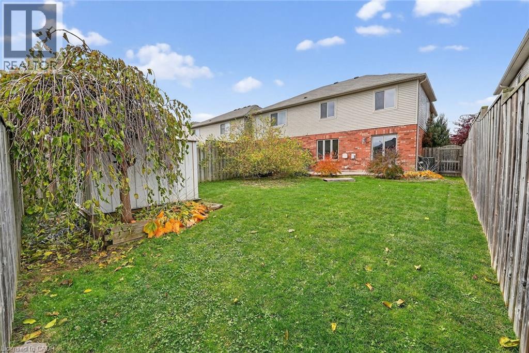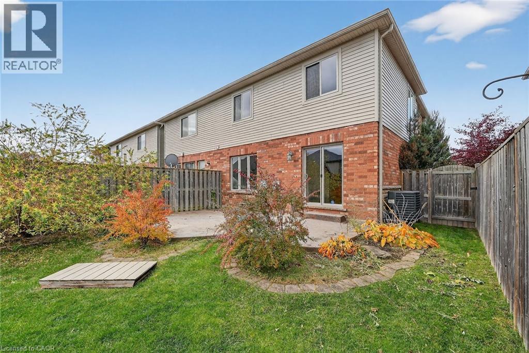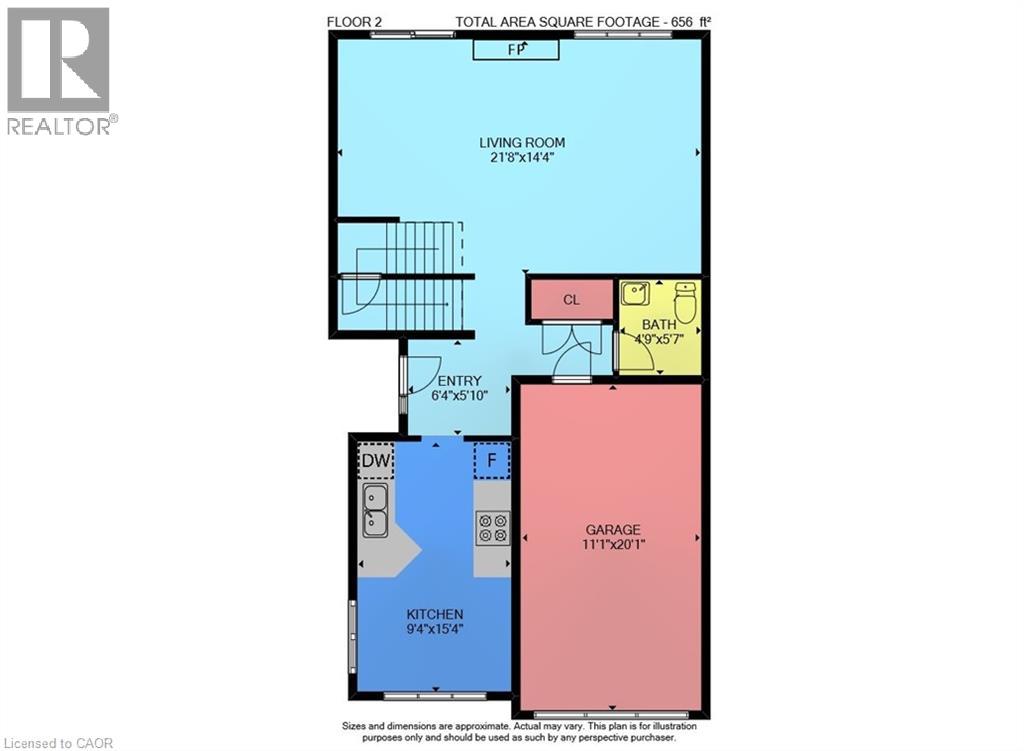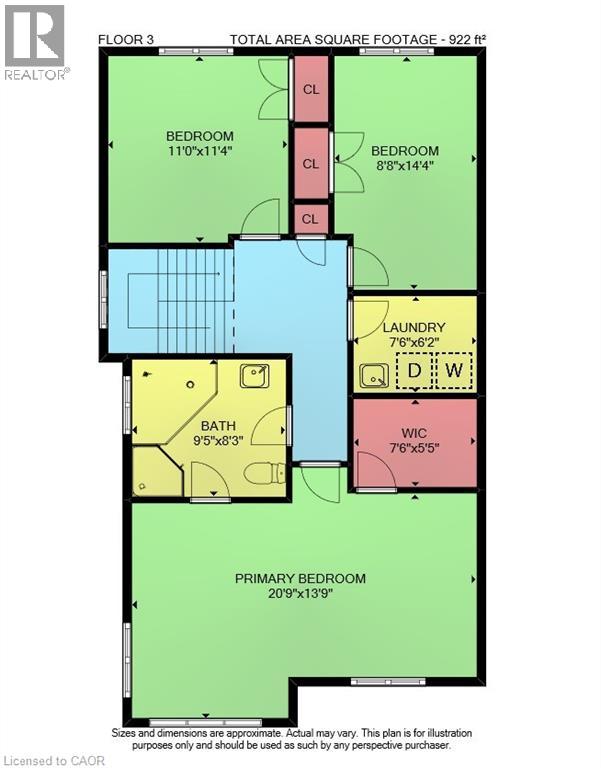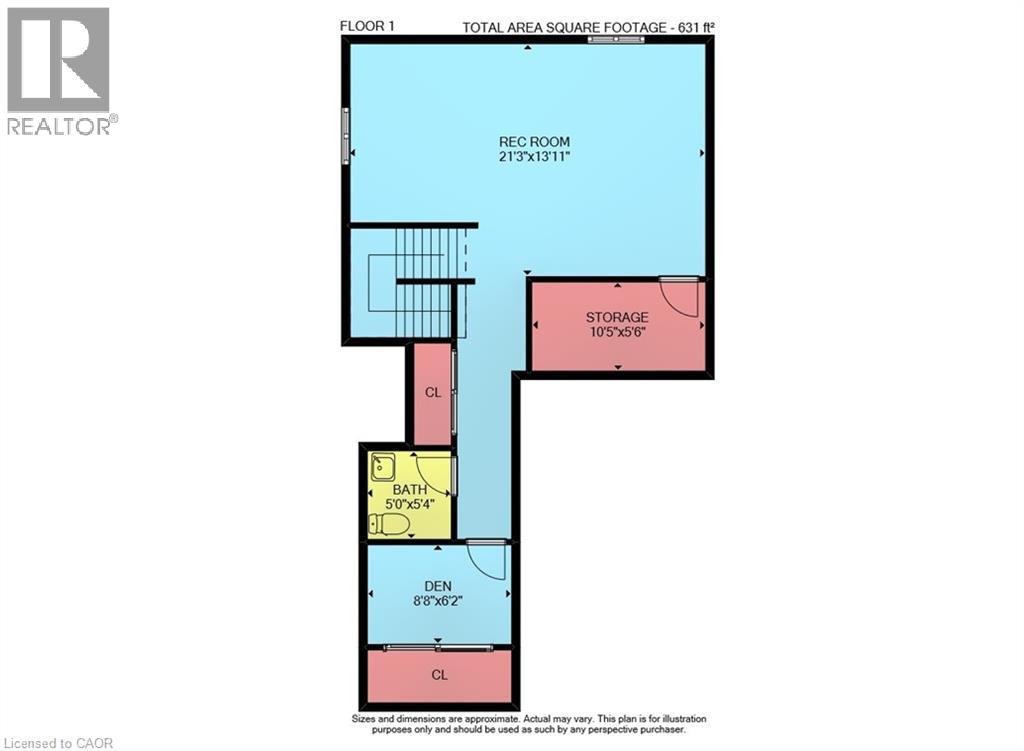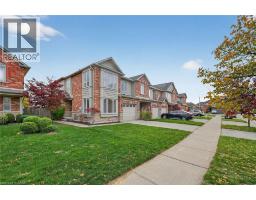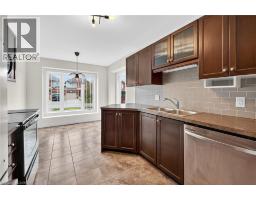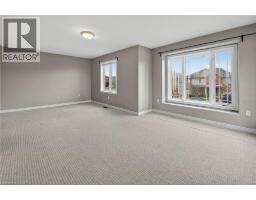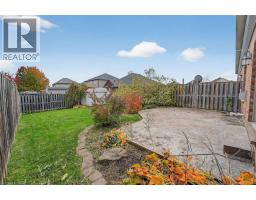4471 Comfort Crescent Beamsville, Ontario L3J 1M2
$629,900
Lovely end-unit freehold townhome perfectly situated close to schools, parks and all town amenities. This bright and spacious three bedroom home boasts bedroom level laundry room, elegant fireplace, ensuite privilege, generous primary bedroom, ample windows (natural light) and fully finished lower level with additional bathroom. Ideally located with easy access to award winning wineries, farm fresh markets and the scenic towns along the Niagara Escarpment including Grimsby, Beamsville, Vineland and Jordan. (id:50886)
Property Details
| MLS® Number | 40788257 |
| Property Type | Single Family |
| Amenities Near By | Playground, Schools, Shopping |
| Equipment Type | Water Heater |
| Features | Sump Pump |
| Parking Space Total | 2 |
| Rental Equipment Type | Water Heater |
Building
| Bathroom Total | 3 |
| Bedrooms Above Ground | 3 |
| Bedrooms Total | 3 |
| Appliances | Dishwasher, Dryer, Refrigerator, Stove, Washer, Window Coverings |
| Architectural Style | 2 Level |
| Basement Development | Finished |
| Basement Type | Full (finished) |
| Construction Style Attachment | Attached |
| Cooling Type | Central Air Conditioning |
| Exterior Finish | Brick, Vinyl Siding |
| Fireplace Present | Yes |
| Fireplace Total | 1 |
| Foundation Type | Poured Concrete |
| Half Bath Total | 2 |
| Heating Fuel | Natural Gas |
| Heating Type | Forced Air |
| Stories Total | 2 |
| Size Interior | 1,578 Ft2 |
| Type | Row / Townhouse |
| Utility Water | Municipal Water |
Parking
| Attached Garage |
Land
| Access Type | Road Access |
| Acreage | No |
| Land Amenities | Playground, Schools, Shopping |
| Sewer | Municipal Sewage System |
| Size Depth | 113 Ft |
| Size Frontage | 30 Ft |
| Size Total Text | Under 1/2 Acre |
| Zoning Description | Rd |
Rooms
| Level | Type | Length | Width | Dimensions |
|---|---|---|---|---|
| Second Level | Laundry Room | 7'6'' x 6'2'' | ||
| Second Level | Bedroom | 8'8'' x 14'4'' | ||
| Second Level | Bedroom | 11'0'' x 11'4'' | ||
| Second Level | 4pc Bathroom | 9'5'' x 8'3'' | ||
| Second Level | Primary Bedroom | 20'9'' x 13'9'' | ||
| Basement | Den | 8'8'' x 6'2'' | ||
| Basement | 2pc Bathroom | 5'0'' x 5'4'' | ||
| Basement | Storage | 10'5'' x 5'6'' | ||
| Basement | Recreation Room | 21'3'' x 13'11'' | ||
| Main Level | 2pc Bathroom | 4'9'' x 5'7'' | ||
| Main Level | Living Room | 21'8'' x 14'4'' | ||
| Main Level | Eat In Kitchen | 9'4'' x 15'4'' |
https://www.realtor.ca/real-estate/29104283/4471-comfort-crescent-beamsville
Contact Us
Contact us for more information
Laura Carbell-Gillis
Salesperson
www.lauragillishomes.com/
115 Highway 8 Unit 102
Stoney Creek, Ontario L8G 1C1
(905) 662-6666
www.royallepagestate.ca/

