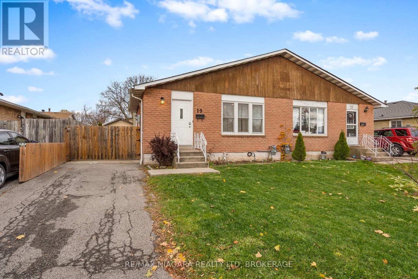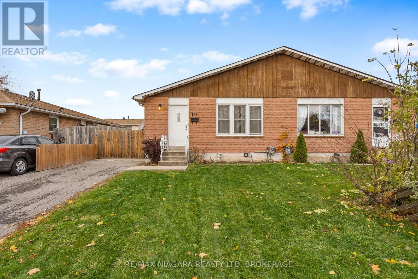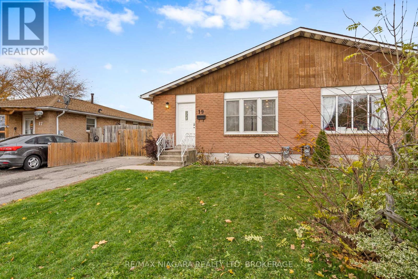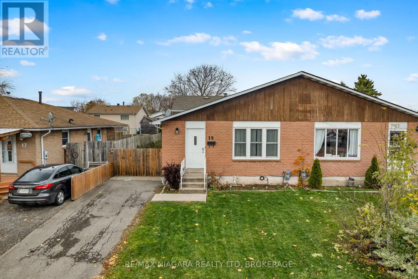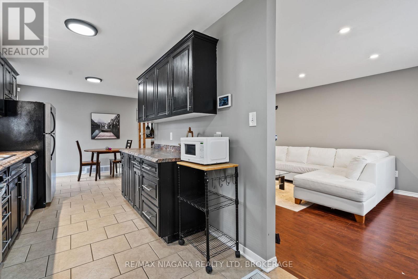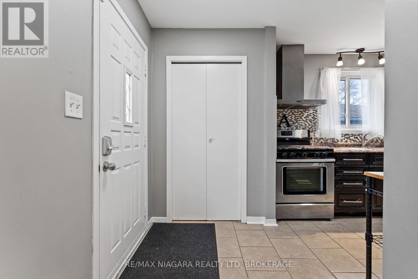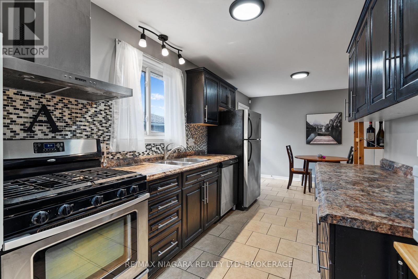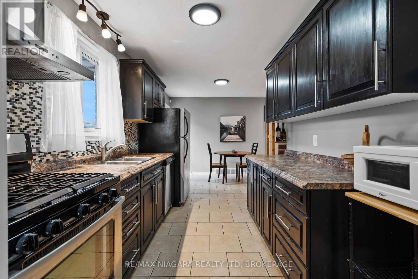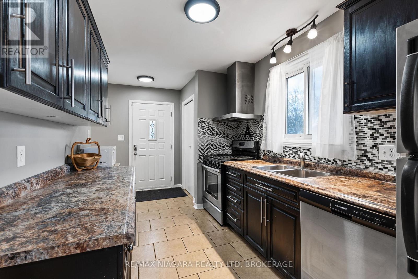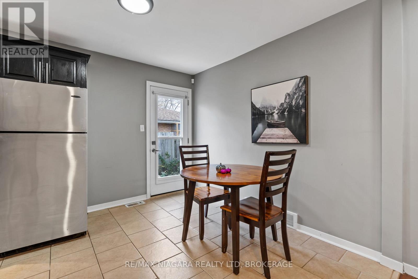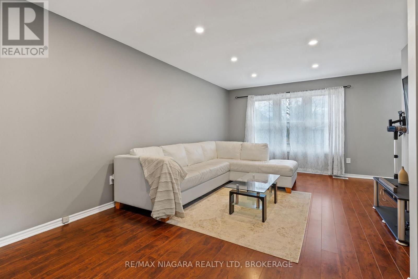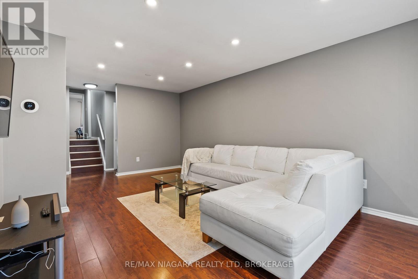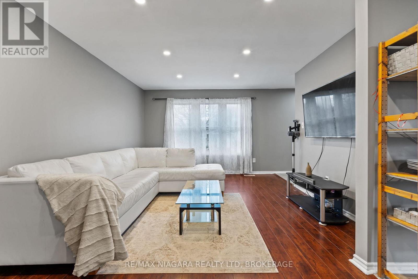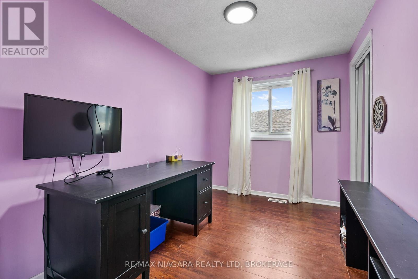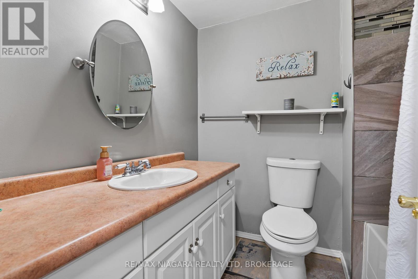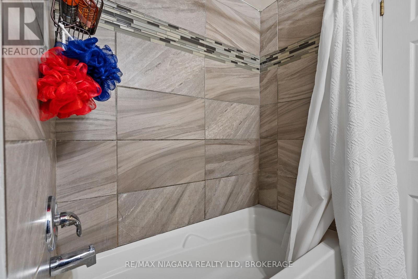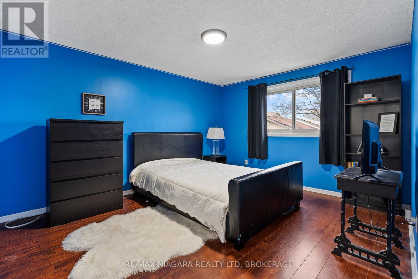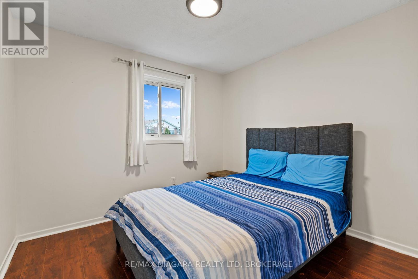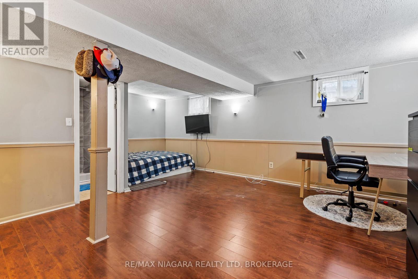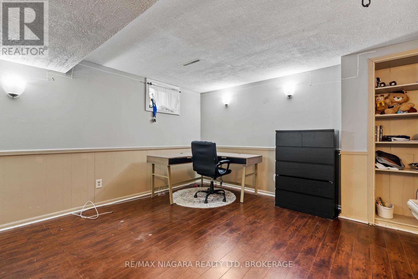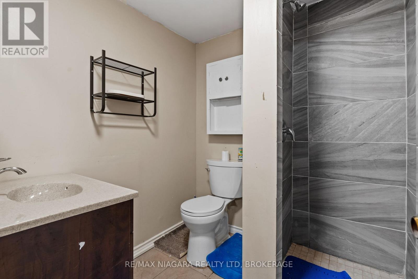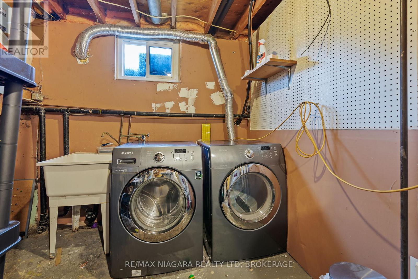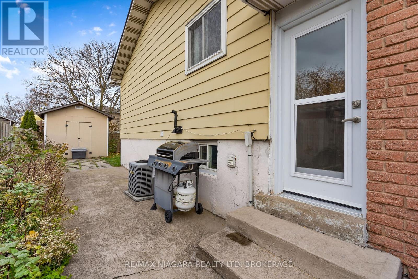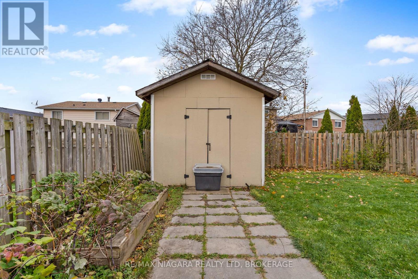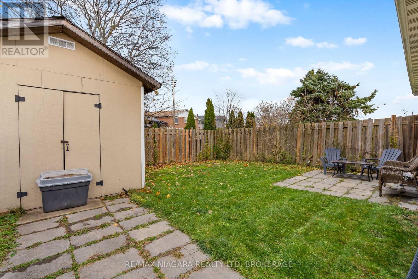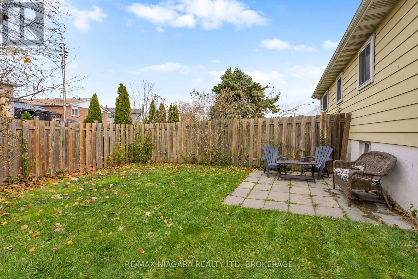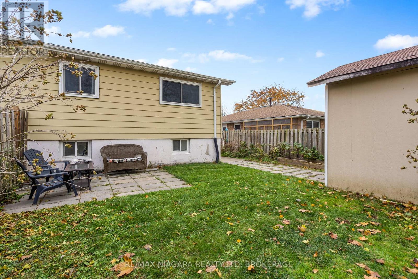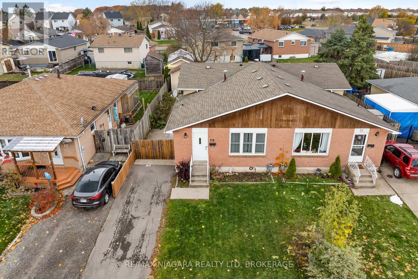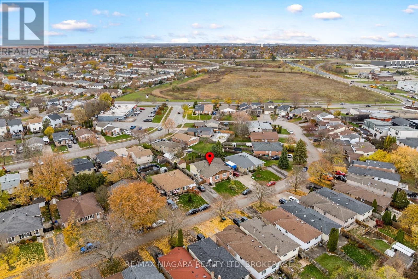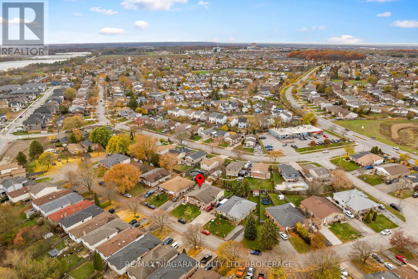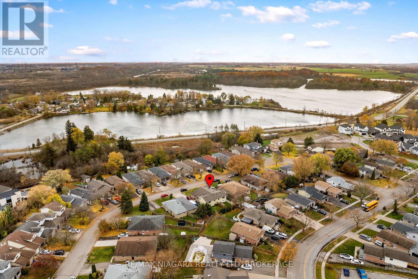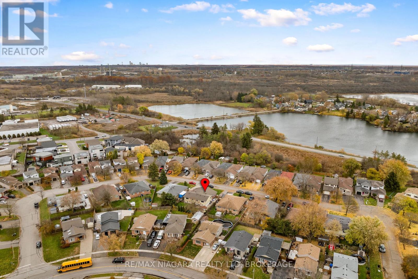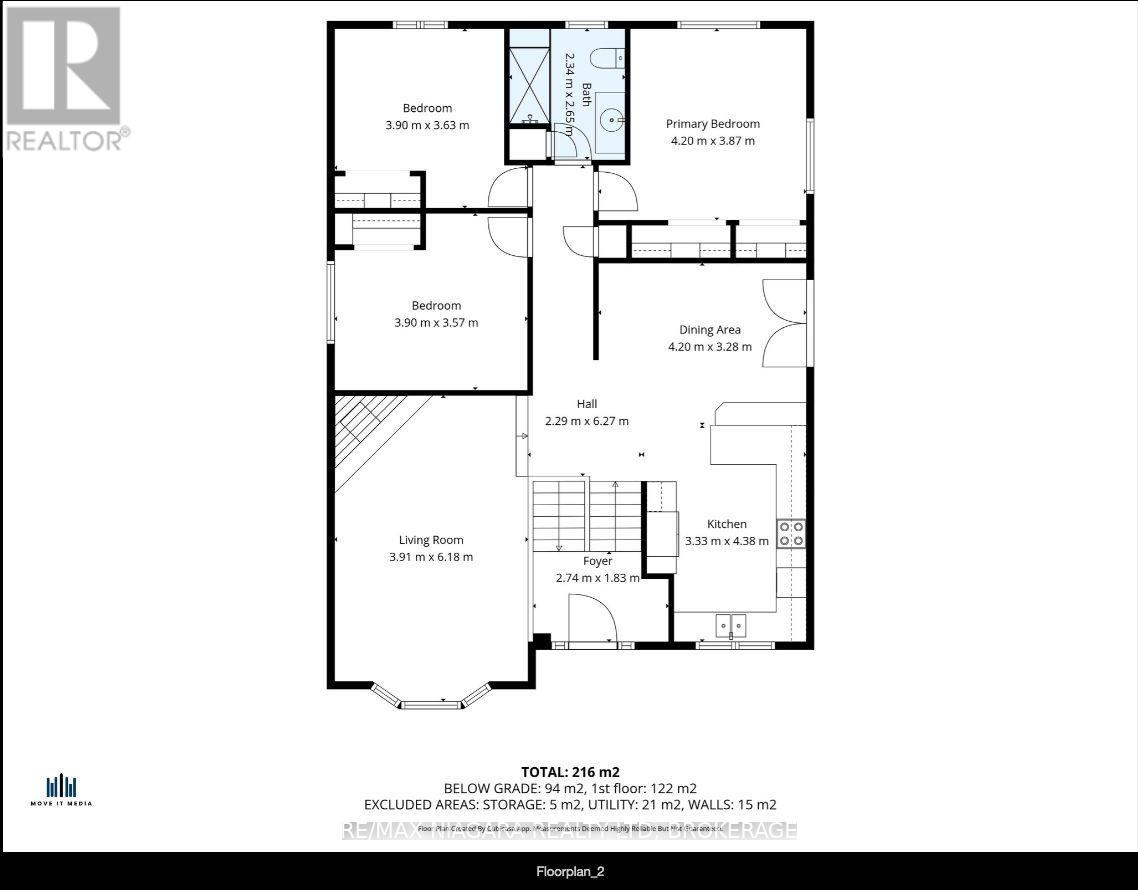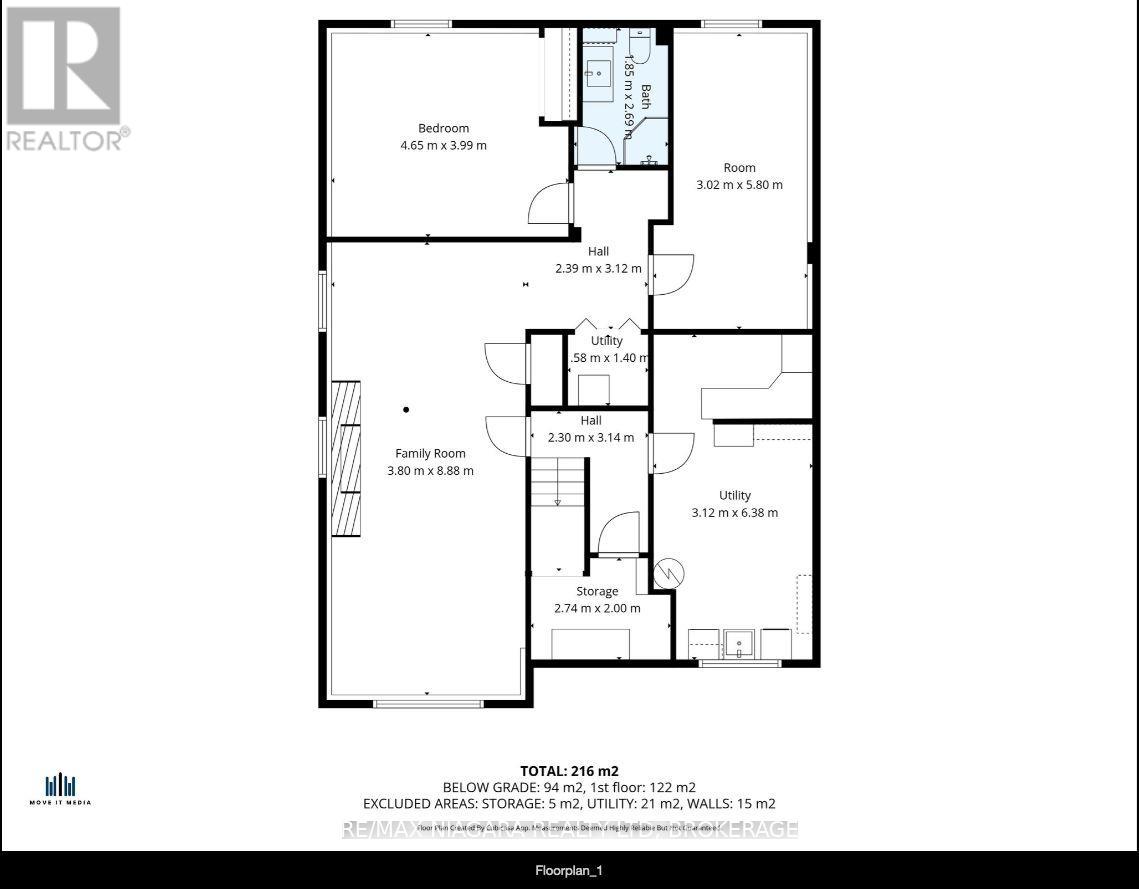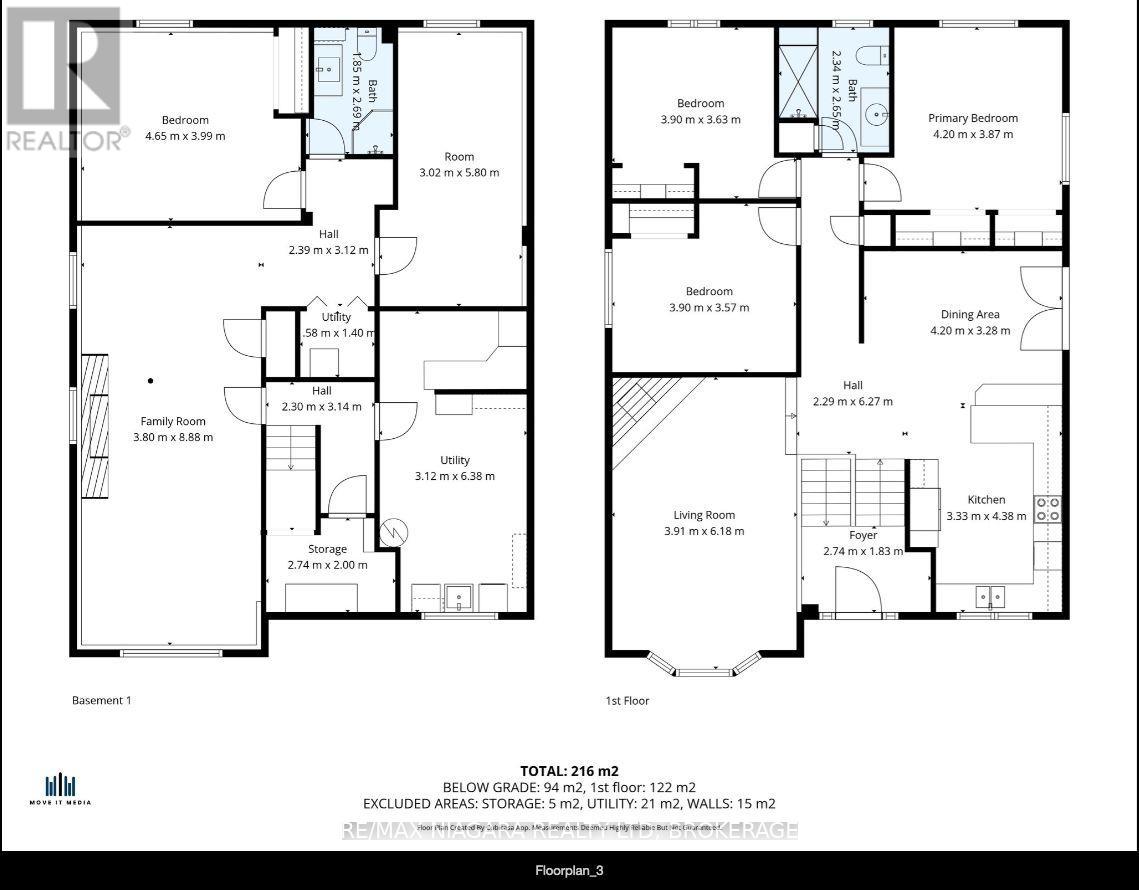19 Lampman Crescent Thorold, Ontario L2V 4K6
$469,900
Welcome to this beautifully finished semi detached backsplit tucked away on a quiet mature street in Thorold offering the perfect blend of comfort functionality and style. This move in ready home has been updated from top to bottom and features a bright open main floor with a well designed kitchen complete with a gas stove and plenty of workspace flowing seamlessly into a spacious living and dining area ideal for both relaxing and entertaining. The freshly painted interior with pot lights and smooth ceilings gives the home a modern and welcoming feel. Upstairs you will find three generous bedrooms and a full bathroom providing ample space for family or guests. The fully finished lower level adds even more versatility with a three piece bathroom and a flexible layout that could serve as a fourth bedroom office or recreation room. The backyard is fully fenced offering a private area for outdoor enjoyment gardening or gatherings and the gated parking pad adds convenience and peace of mind. This is a home where every detail has been cared for ready for you to move in and enjoy life in one of Thorold's most established neighbourhoods! (id:50886)
Open House
This property has open houses!
2:00 pm
Ends at:4:00 pm
2:00 pm
Ends at:4:00 pm
Property Details
| MLS® Number | X12545606 |
| Property Type | Single Family |
| Community Name | 558 - Confederation Heights |
| Amenities Near By | Park, Schools, Public Transit |
| Equipment Type | Water Heater |
| Parking Space Total | 3 |
| Rental Equipment Type | Water Heater |
Building
| Bathroom Total | 2 |
| Bedrooms Above Ground | 3 |
| Bedrooms Below Ground | 1 |
| Bedrooms Total | 4 |
| Age | 31 To 50 Years |
| Appliances | Central Vacuum, Dishwasher, Dryer, Stove, Washer, Window Coverings, Refrigerator |
| Basement Development | Finished |
| Basement Type | N/a (finished) |
| Construction Style Attachment | Semi-detached |
| Construction Style Split Level | Backsplit |
| Cooling Type | Central Air Conditioning |
| Exterior Finish | Brick, Aluminum Siding |
| Foundation Type | Poured Concrete |
| Heating Fuel | Natural Gas |
| Heating Type | Forced Air |
| Size Interior | 700 - 1,100 Ft2 |
| Type | House |
| Utility Water | Municipal Water |
Parking
| No Garage |
Land
| Acreage | No |
| Fence Type | Fenced Yard |
| Land Amenities | Park, Schools, Public Transit |
| Sewer | Sanitary Sewer |
| Size Depth | 100 Ft |
| Size Frontage | 32 Ft ,2 In |
| Size Irregular | 32.2 X 100 Ft |
| Size Total Text | 32.2 X 100 Ft |
| Zoning Description | R2 |
Rooms
| Level | Type | Length | Width | Dimensions |
|---|---|---|---|---|
| Second Level | Primary Bedroom | 3.27 m | 3.89 m | 3.27 m x 3.89 m |
| Second Level | Bedroom 2 | 3.28 m | 2.33 m | 3.28 m x 2.33 m |
| Second Level | Bedroom 3 | 2.83 m | 2.6 m | 2.83 m x 2.6 m |
| Basement | Other | 6.21 m | 8.09 m | 6.21 m x 8.09 m |
| Basement | Bedroom | 6.2 m | 4.69 m | 6.2 m x 4.69 m |
| Basement | Utility Room | 4.31 m | 3.47 m | 4.31 m x 3.47 m |
| Main Level | Kitchen | 2.35 m | 2.33 m | 2.35 m x 2.33 m |
| Main Level | Dining Room | 3.24 m | 3.05 m | 3.24 m x 3.05 m |
| Main Level | Living Room | 3.87 m | 6.97 m | 3.87 m x 6.97 m |
Contact Us
Contact us for more information
David Sebastian
Salesperson
5627 Main St
Niagara Falls, Ontario L2G 5Z3
(905) 356-9600
(905) 374-0241
www.remaxniagara.ca/

