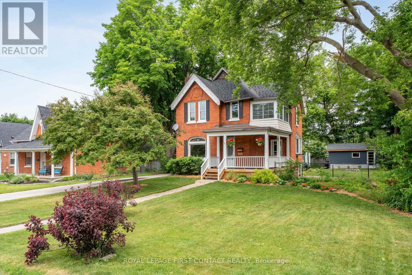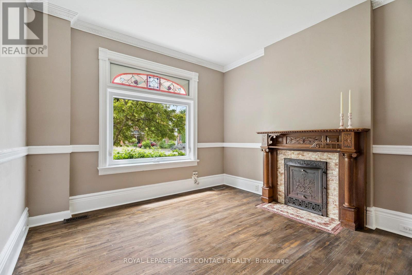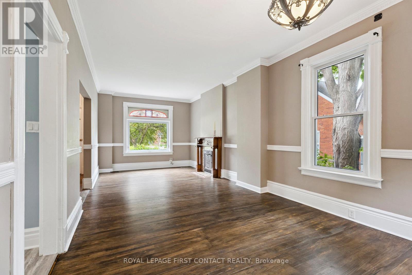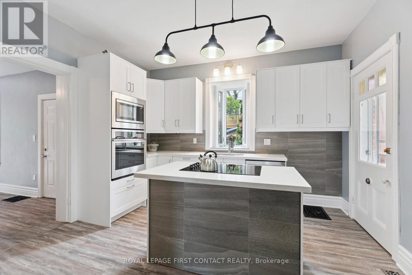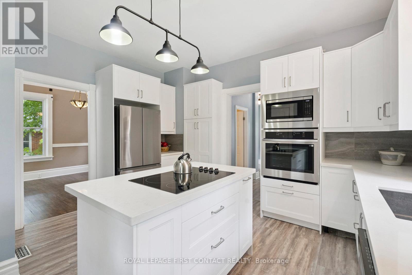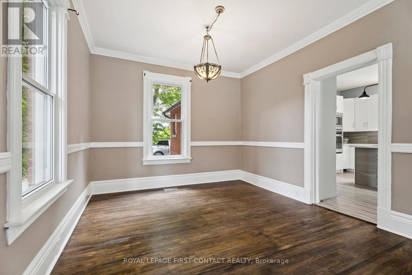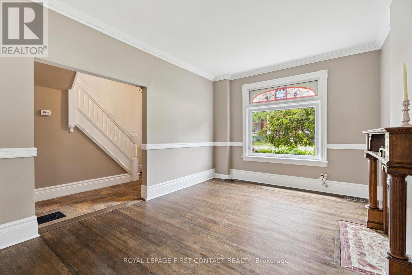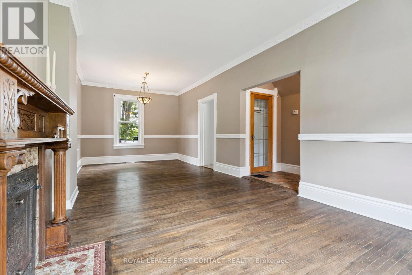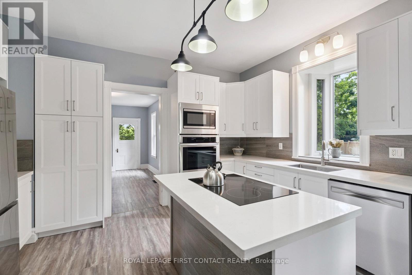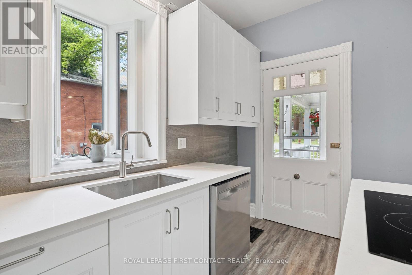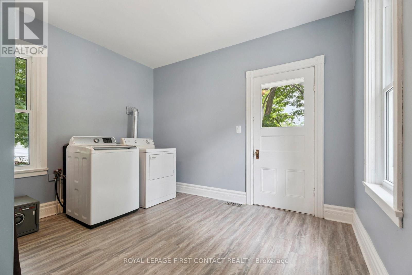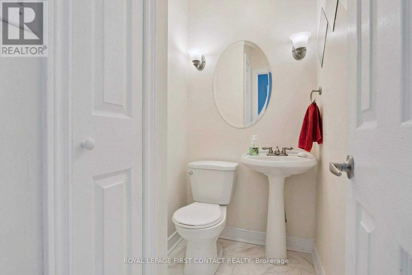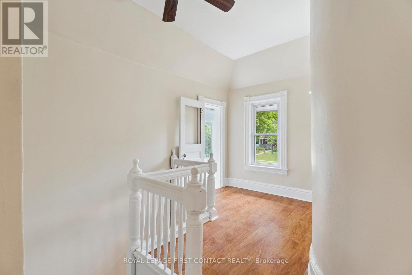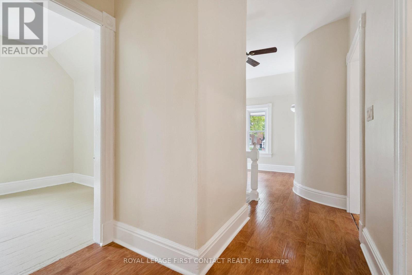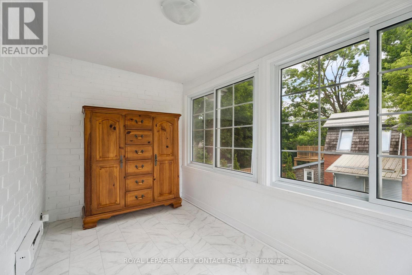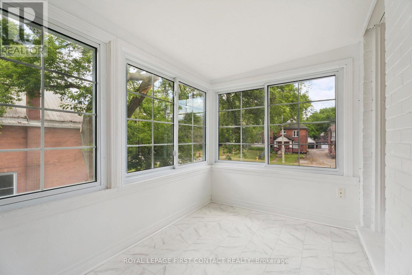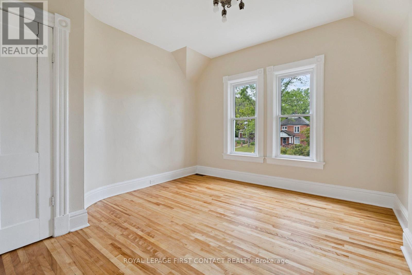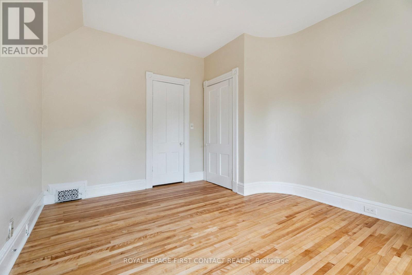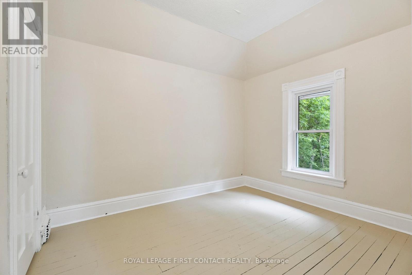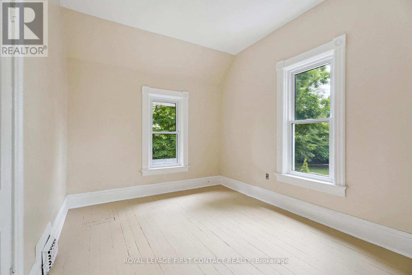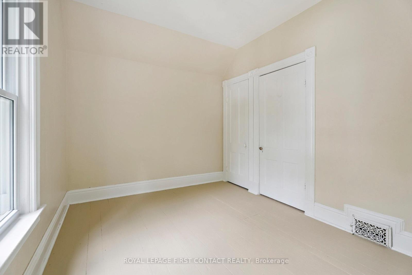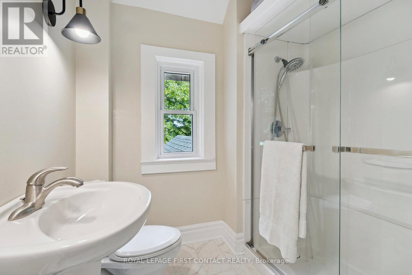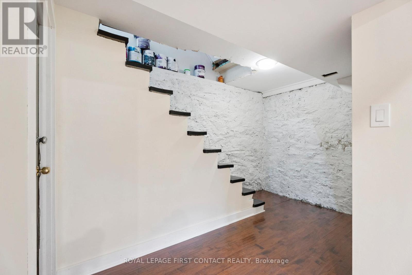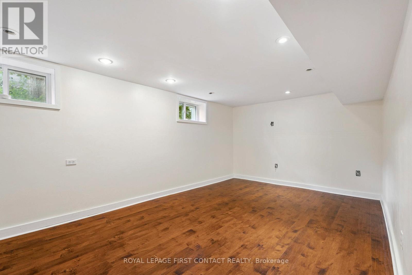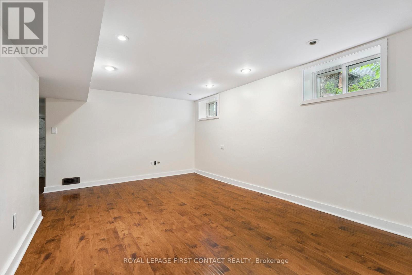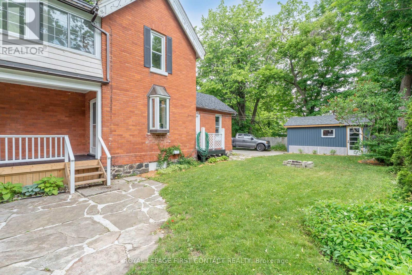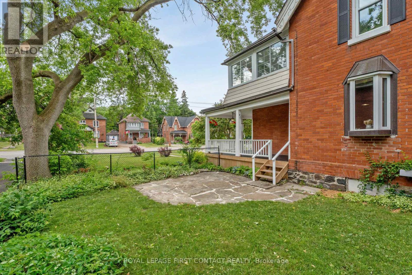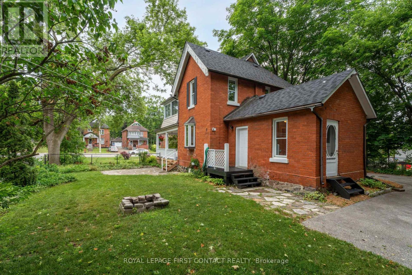55 Burton Avenue Barrie, Ontario L4N 2R5
$699,900
Beautifully renovated Century Home - Allendale (Barrie) walk to Go Train, central to all amenities. Old world charm combined with professional renovation. Move in condition. New Kitchen 2025 with five stainless steel appliances. Upstairs features three good sized bedrooms, recently remodeled bath plus fabulous sun room. Curb appeal galore. Wrap around veranda. Long driveway around to the back with a garage suitable for a small car if required but an awesome garden shed. All new light fixtures, freshly painted and super clean (id:50886)
Property Details
| MLS® Number | S12581966 |
| Property Type | Single Family |
| Community Name | Allandale |
| Equipment Type | None |
| Features | Level, Carpet Free |
| Parking Space Total | 7 |
| Rental Equipment Type | None |
| Structure | Shed |
Building
| Bathroom Total | 2 |
| Bedrooms Above Ground | 3 |
| Bedrooms Total | 3 |
| Age | 100+ Years |
| Appliances | Oven - Built-in, Water Heater, Water Meter, Cooktop, Dishwasher, Dryer, Microwave, Oven, Washer, Refrigerator |
| Basement Development | Partially Finished |
| Basement Type | N/a (partially Finished) |
| Construction Style Attachment | Detached |
| Cooling Type | Central Air Conditioning |
| Exterior Finish | Brick |
| Fireplace Present | Yes |
| Fireplace Total | 1 |
| Flooring Type | Hardwood |
| Foundation Type | Stone |
| Half Bath Total | 1 |
| Heating Fuel | Natural Gas |
| Heating Type | Forced Air |
| Stories Total | 2 |
| Size Interior | 1,500 - 2,000 Ft2 |
| Type | House |
| Utility Water | Municipal Water |
Parking
| No Garage |
Land
| Acreage | No |
| Fence Type | Partially Fenced |
| Sewer | Sanitary Sewer |
| Size Depth | 130 Ft |
| Size Frontage | 66 Ft |
| Size Irregular | 66 X 130 Ft |
| Size Total Text | 66 X 130 Ft |
| Zoning Description | Residential |
Rooms
| Level | Type | Length | Width | Dimensions |
|---|---|---|---|---|
| Second Level | Primary Bedroom | 3.98 m | 3.66 m | 3.98 m x 3.66 m |
| Second Level | Bedroom 2 | 3.29 m | 2.71 m | 3.29 m x 2.71 m |
| Second Level | Sunroom | 3.66 m | 2.14 m | 3.66 m x 2.14 m |
| Third Level | Bedroom 3 | 3.66 m | 2.14 m | 3.66 m x 2.14 m |
| Basement | Recreational, Games Room | 3.23 m | 4.9 m | 3.23 m x 4.9 m |
| Main Level | Living Room | 3.41 m | 8.04 m | 3.41 m x 8.04 m |
| Main Level | Kitchen | 3.93 m | 4.28 m | 3.93 m x 4.28 m |
| Main Level | Laundry Room | 2.47 m | 3.6 m | 2.47 m x 3.6 m |
https://www.realtor.ca/real-estate/29142632/55-burton-avenue-barrie-allandale-allandale
Contact Us
Contact us for more information
Carol Wright
Salesperson
www.carolwright.ca/
299 Lakeshore Drive #100, 100142 &100423
Barrie, Ontario L4N 7Y9
(705) 728-8800
(705) 722-5684

