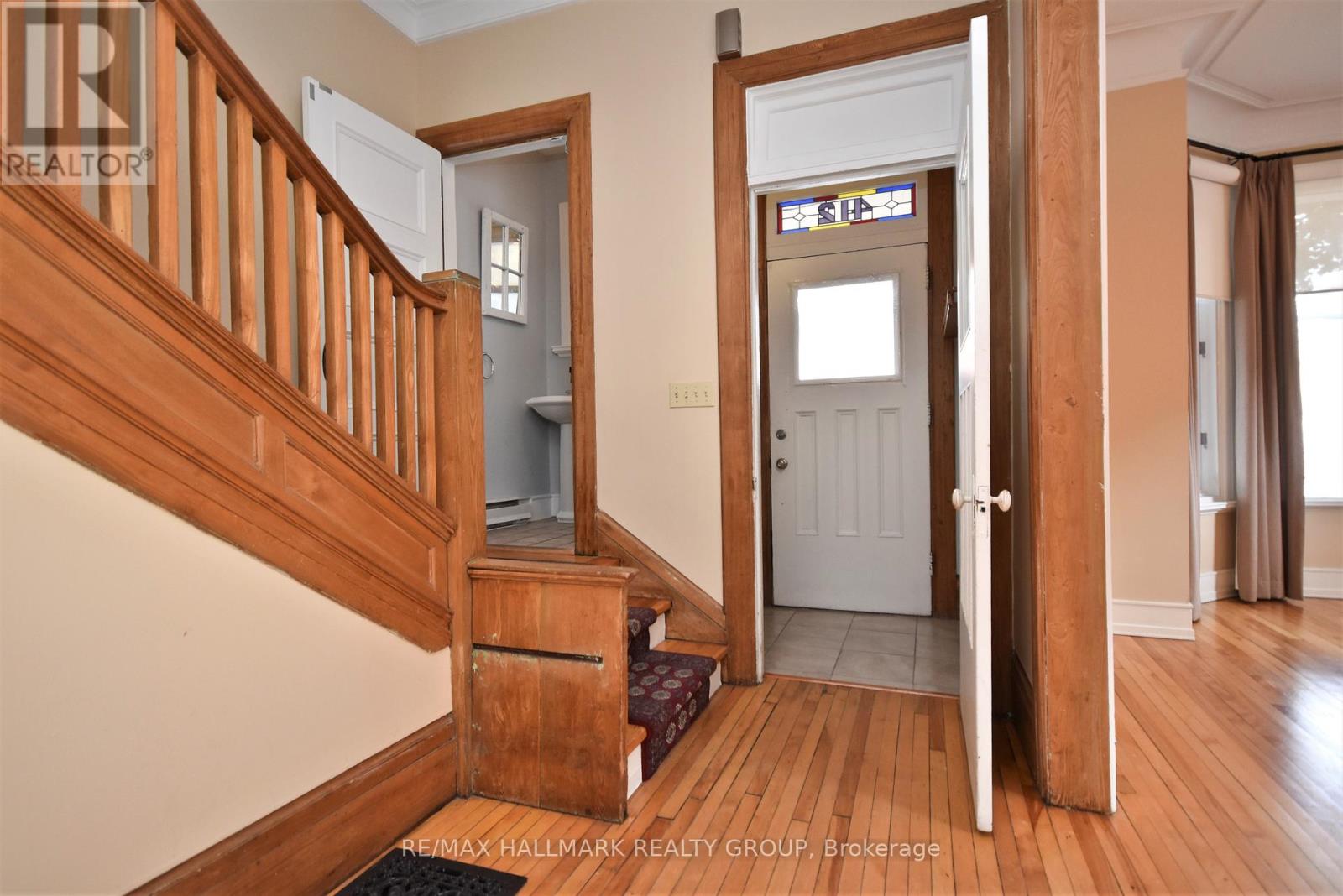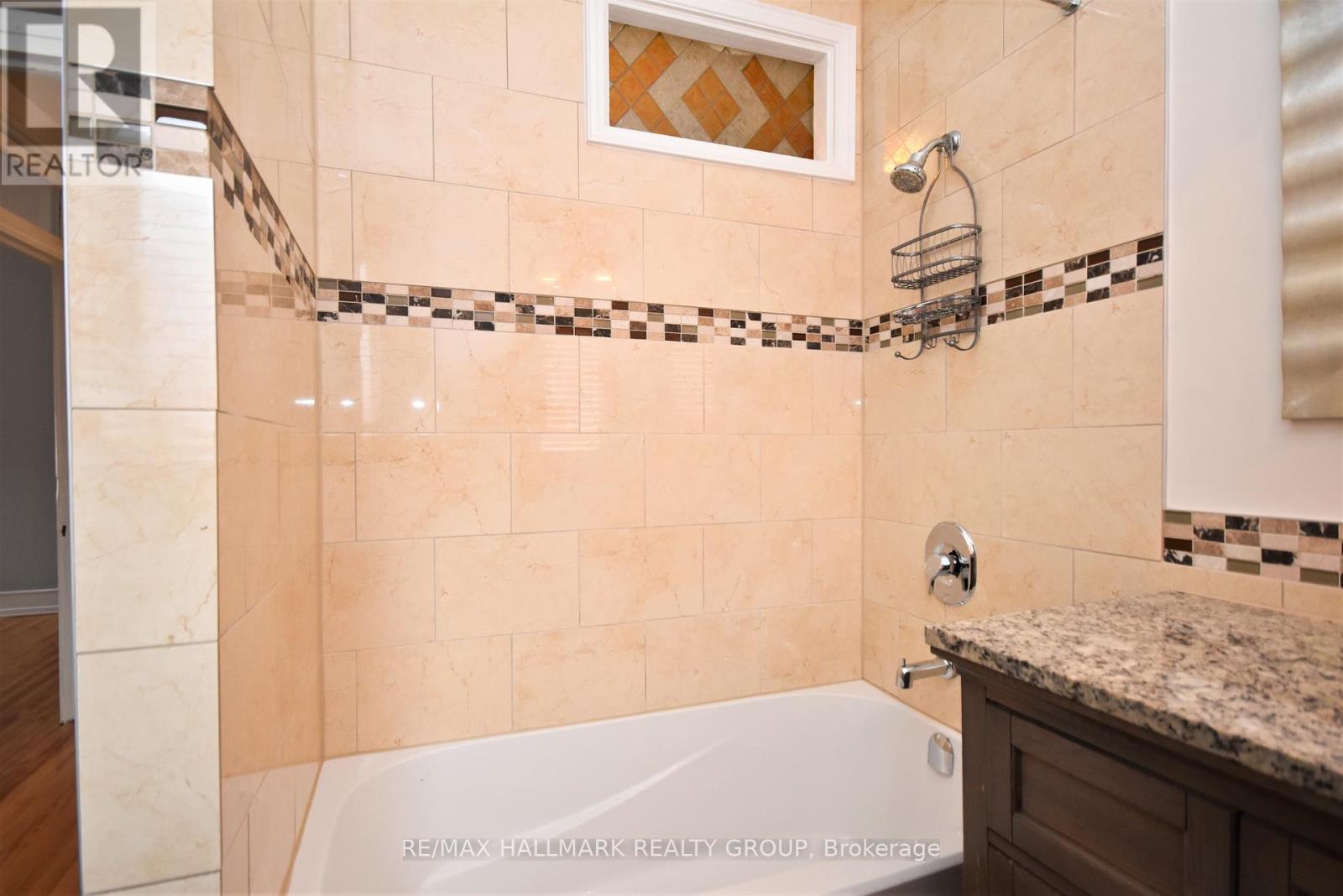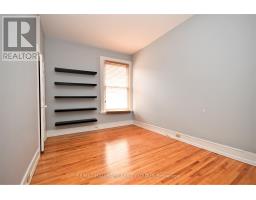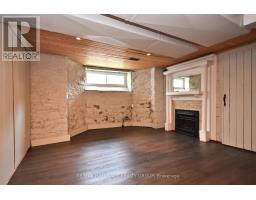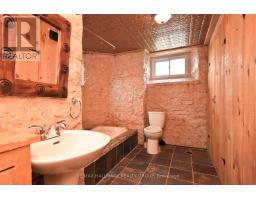#1 - 412 Daly Avenue Ottawa, Ontario K1N 6H2
$2,850 Monthly
Charming old-world home with 4 good-sized bedrooms in beautiful Sandy Hill. It's the first and second floors plus the basement. Parking is in the garage and there is street parking. Suitable for Embassy or Diplomatic family for a long-term lease. No smoking and no pets. Very large home with approximately 10 ft. ceilings on the main floor.. 48 hours irrevocable and Schedule B to accompany the Agreement to Lease. Tenant pays rent plus Cable, Electricity, Gas, Wifi and Phone. Tenant also responsible to maintain the lawn, clear their own snow and have Tenants insurance. 24 hours notice for Showings. (id:50886)
Property Details
| MLS® Number | X11972636 |
| Property Type | Single Family |
| Community Name | 4003 - Sandy Hill |
| Amenities Near By | Public Transit |
| Community Features | Community Centre |
| Parking Space Total | 1 |
Building
| Bathroom Total | 3 |
| Bedrooms Above Ground | 3 |
| Bedrooms Below Ground | 1 |
| Bedrooms Total | 4 |
| Amenities | Fireplace(s), Separate Electricity Meters, Separate Heating Controls |
| Appliances | Blinds, Dishwasher, Dryer, Hood Fan, Refrigerator, Stove, Washer |
| Basement Development | Finished |
| Basement Type | Full (finished) |
| Cooling Type | Central Air Conditioning |
| Exterior Finish | Brick |
| Fireplace Present | Yes |
| Fireplace Total | 1 |
| Foundation Type | Stone |
| Half Bath Total | 1 |
| Heating Fuel | Natural Gas |
| Heating Type | Forced Air |
| Stories Total | 2 |
| Type | Duplex |
| Utility Water | Municipal Water |
Parking
| Attached Garage | |
| Garage |
Land
| Acreage | No |
| Land Amenities | Public Transit |
| Sewer | Sanitary Sewer |
| Size Depth | 66 Ft |
| Size Frontage | 33 Ft |
| Size Irregular | 33 X 66 Ft |
| Size Total Text | 33 X 66 Ft |
Rooms
| Level | Type | Length | Width | Dimensions |
|---|---|---|---|---|
| Second Level | Primary Bedroom | 4.87 m | 3.16 m | 4.87 m x 3.16 m |
| Second Level | Bedroom 2 | 3.96 m | 2.92 m | 3.96 m x 2.92 m |
| Second Level | Bedroom 3 | 3.96 m | 2.74 m | 3.96 m x 2.74 m |
| Second Level | Den | 2.83 m | 2.62 m | 2.83 m x 2.62 m |
| Lower Level | Bedroom 4 | 4.11 m | 3.35 m | 4.11 m x 3.35 m |
| Main Level | Living Room | 5.57 m | 3.77 m | 5.57 m x 3.77 m |
| Main Level | Dining Room | 4.57 m | 4.41 m | 4.57 m x 4.41 m |
| Main Level | Kitchen | 3.99 m | 3.38 m | 3.99 m x 3.38 m |
Utilities
| Sewer | Installed |
https://www.realtor.ca/real-estate/27915266/1-412-daly-avenue-ottawa-4003-sandy-hill
Contact Us
Contact us for more information
Thom Fountain
Broker
610 Bronson Avenue
Ottawa, Ontario K1S 4E6
(613) 236-5959
(613) 236-1515
www.hallmarkottawa.com/




