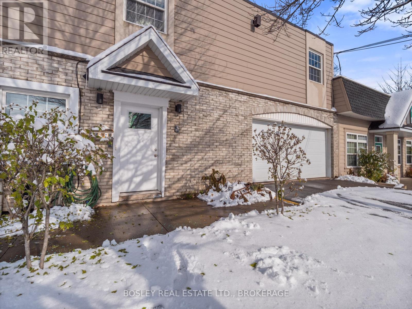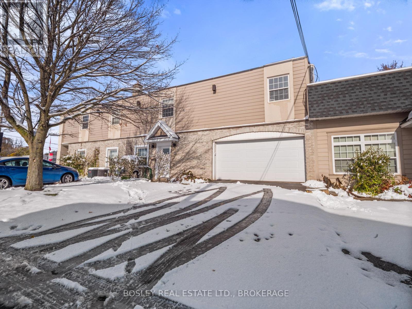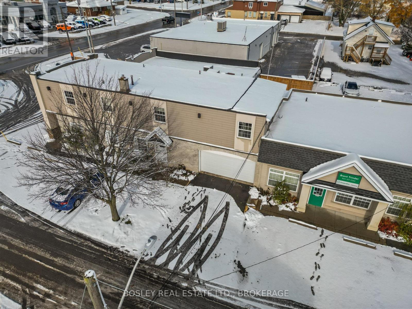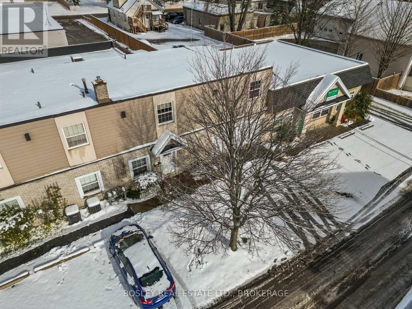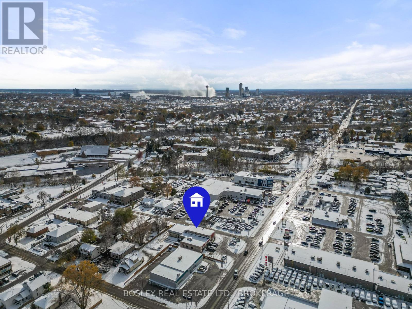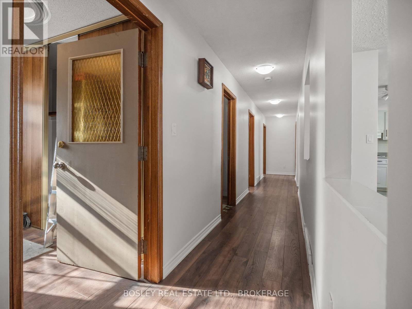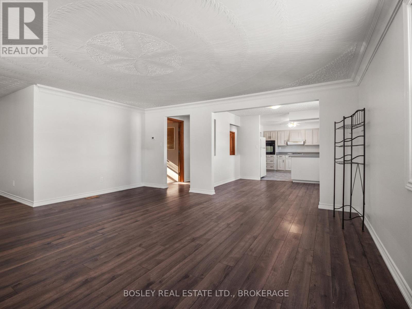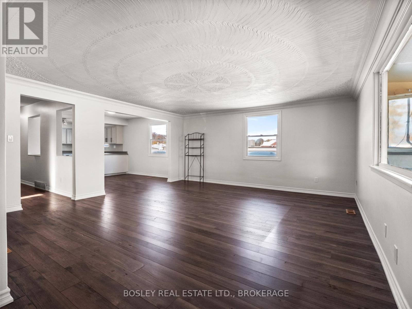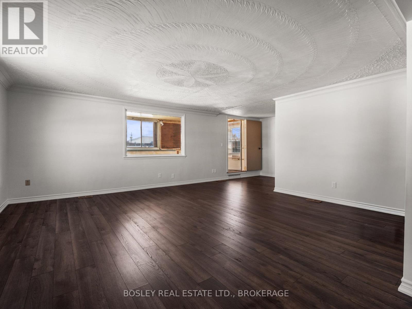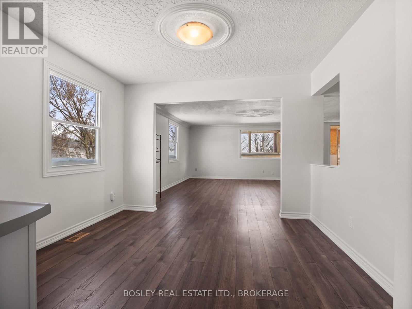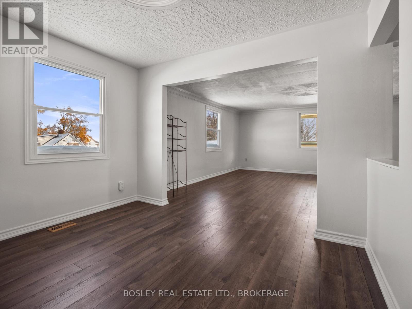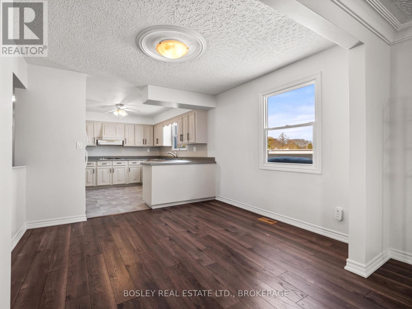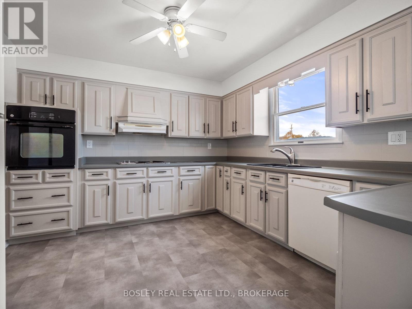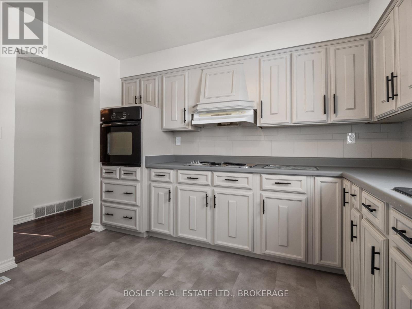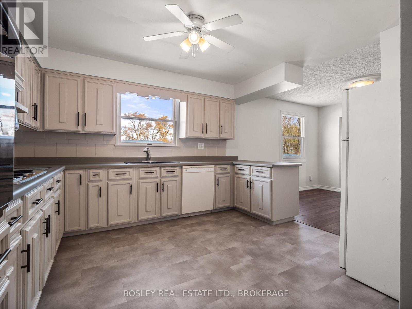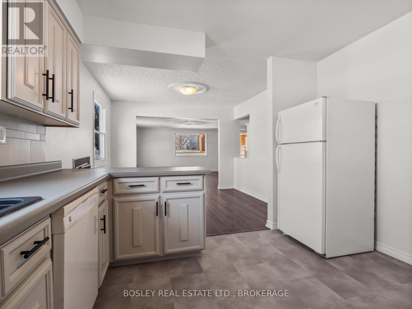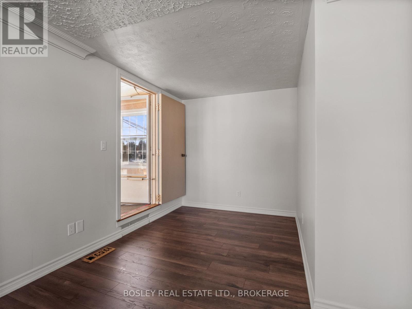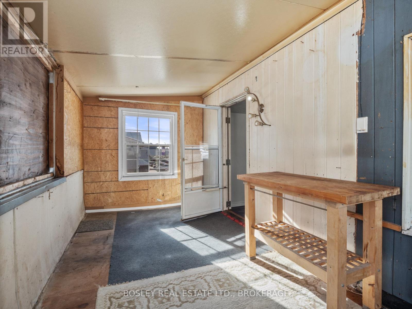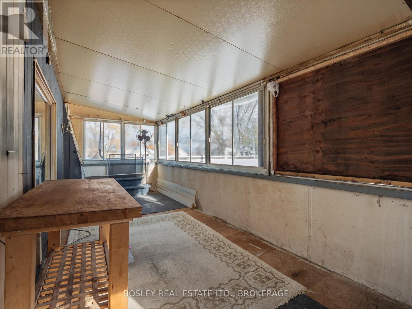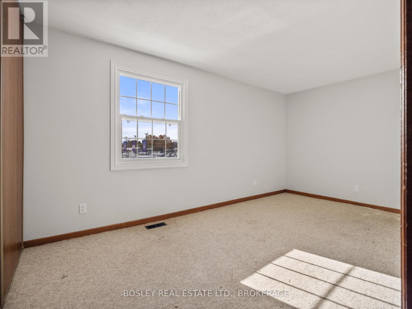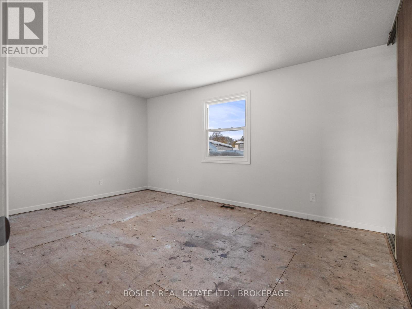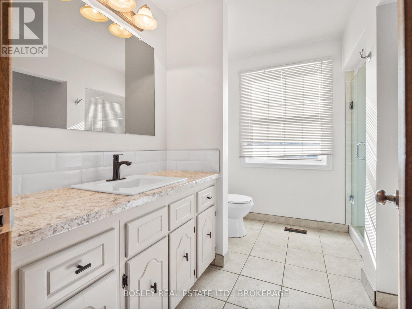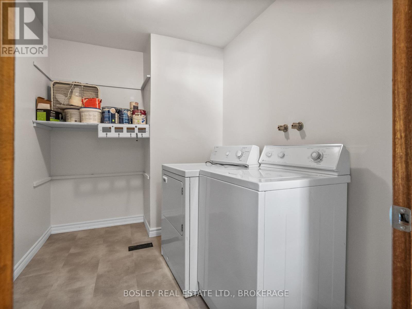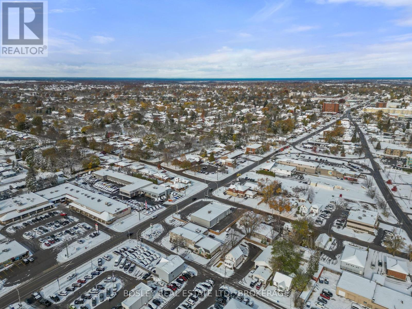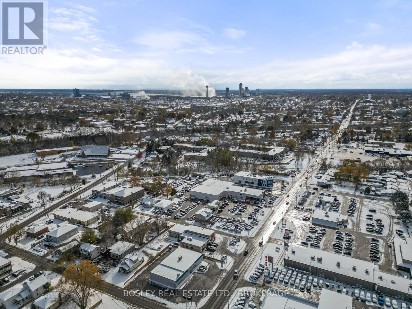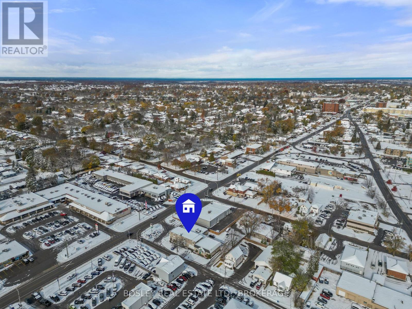1 - 4444 Drummond Road Niagara Falls, Ontario L2E 6C6
$2,200 Monthly
This is not your average 2 bedroom suite - It's spacious, all inclusive of utilities, freshly updated, and has a double garage! Discover comfortable, convenient living in this large second floor 2-bedroom apartment, ideally located on Drummond Road in the heart of Niagara Falls. This bright, well-maintained unit offers an inviting layout with generous living space, large windows for natural light, sunroom, in suite laundry and your own double garage space. You have a dedicated parking spot, and private stairwell up to the residence. The whole suite has just undergone a complete refresh and is ready to enjoy starting Dec.1st or later.The kitchen features plenty of cabinetry and workspace, perfect for meal prep and everyday living. The living space can accommodate both formal living and dining areas. Both bedrooms are nicely sized, offering flexibility for a home office, guest room, or cozy private retreat. There is an updated bathroom and dedicated laundry room. The overall feel is warm, open, and functional here.This property is situated above professional commercial offices, providing a quiet environment and well-kept building. For this reason, we are seeking a tenant who values and contributes to a respectful, calm living atmosphere. This is paramount for the enjoyment of the next tenants and the ongoing relationship with the main floor businesses. These businesses operate Monday to Friday during normal business hours.Steps to transit, restaurants, shopping, parks, and quick access to major routes-everything you need is close by. Spacious 2-bedroom layout Clean, bright, and move-in ready Convenient central location Quiet building-ideal for a considerate tenantThis apartment is all inclusive of utilities. This is a great opportunity to enjoy comfortable living in a convenient Niagara Falls location. **The sunroom is being updated with paint and a new window and the primmary bedroom is getting new carpet. (id:50886)
Property Details
| MLS® Number | X12537228 |
| Property Type | Single Family |
| Community Name | 211 - Cherrywood |
| Amenities Near By | Park, Place Of Worship, Public Transit |
| Community Features | Pets Not Allowed |
| Features | Balcony, In Suite Laundry |
| Parking Space Total | 2 |
| View Type | City View |
Building
| Bathroom Total | 1 |
| Bedrooms Above Ground | 2 |
| Bedrooms Total | 2 |
| Amenities | Separate Heating Controls |
| Appliances | Dishwasher, Dryer, Stove, Washer, Refrigerator |
| Basement Type | None |
| Cooling Type | Central Air Conditioning |
| Exterior Finish | Brick, Stucco |
| Fire Protection | Smoke Detectors |
| Heating Fuel | Natural Gas |
| Heating Type | Forced Air |
| Stories Total | 2 |
| Size Interior | 1,000 - 1,199 Ft2 |
| Type | Apartment |
Parking
| Attached Garage | |
| Garage |
Land
| Acreage | No |
| Land Amenities | Park, Place Of Worship, Public Transit |
Contact Us
Contact us for more information
Geoffrey Pawson
Broker
200 Welland Ave
St. Catharines, Ontario L2R 2P3
(905) 397-0747
(905) 468-8700
www.bosleyrealestate.com/

