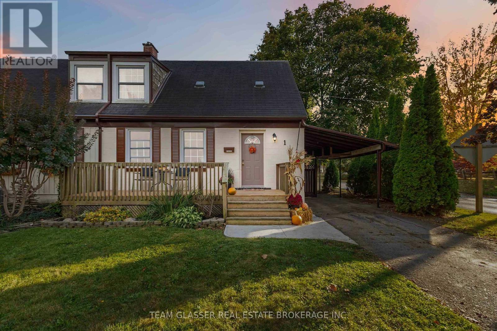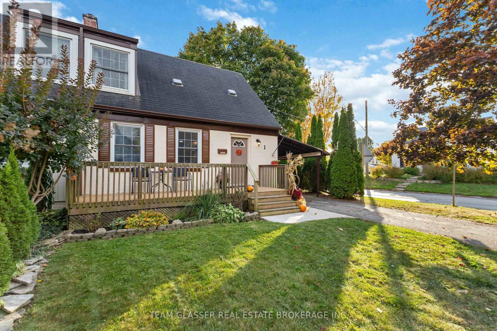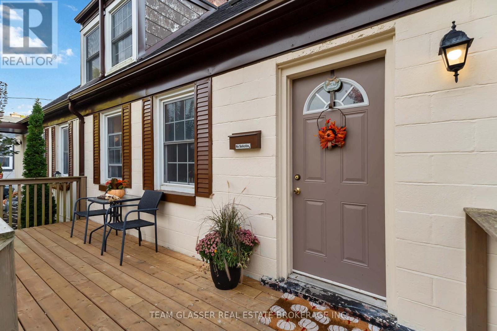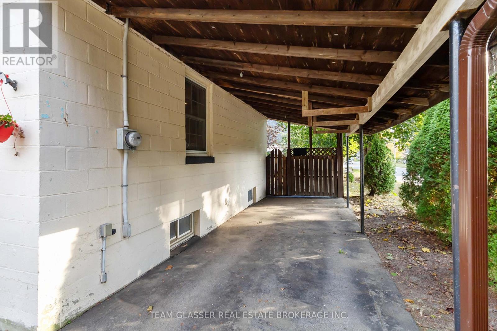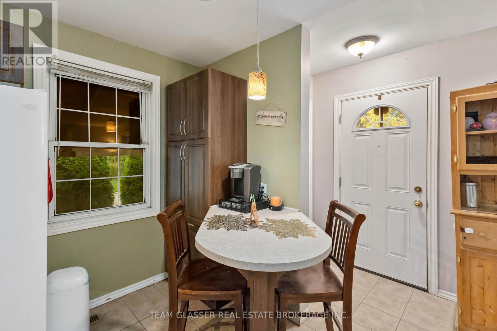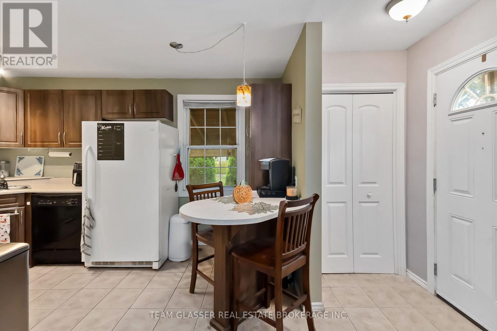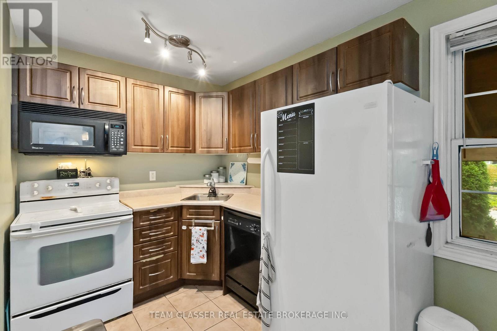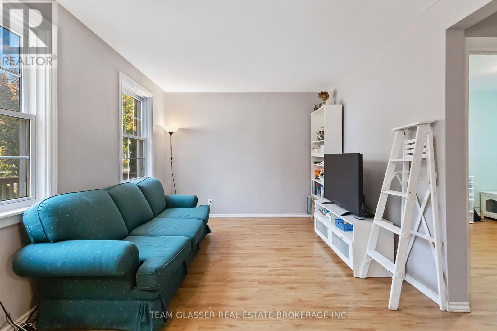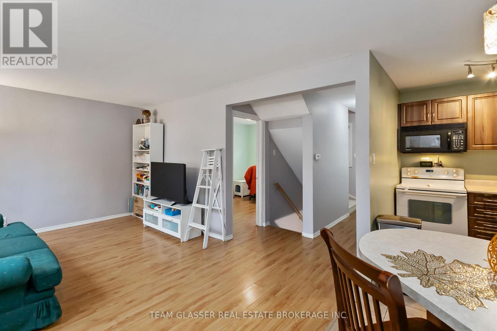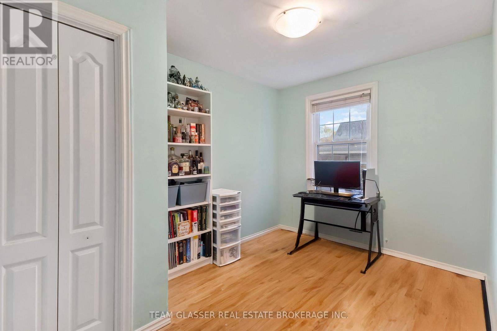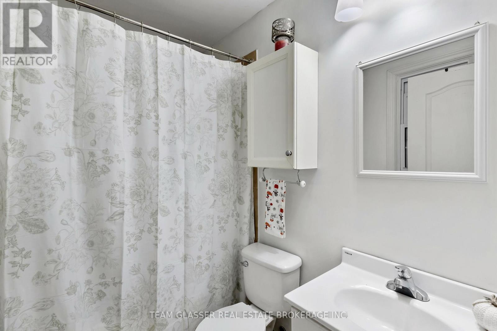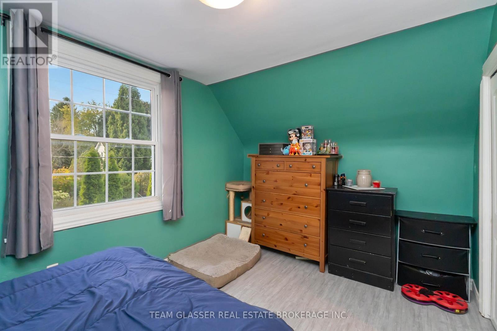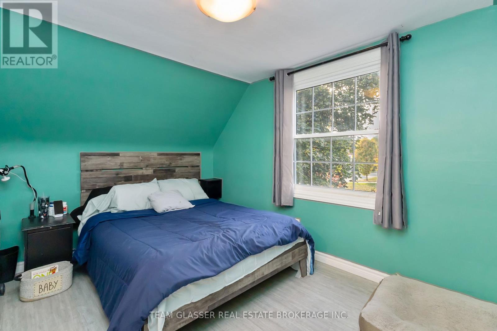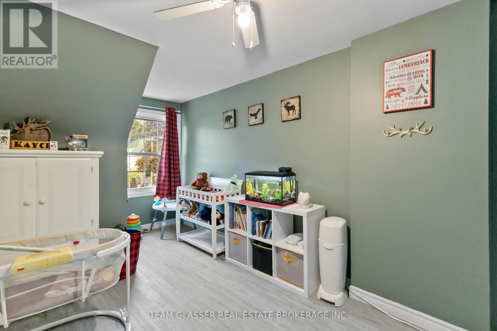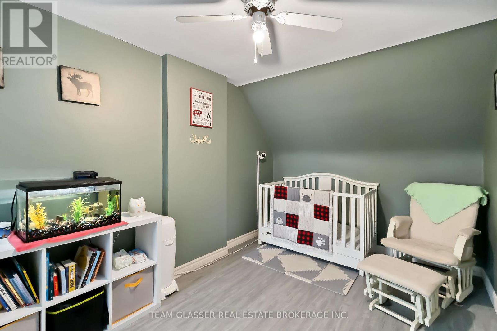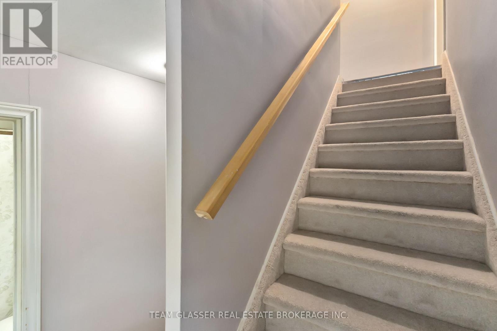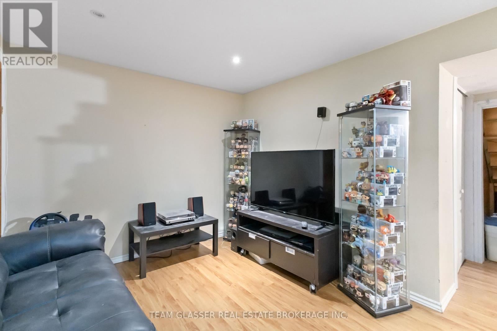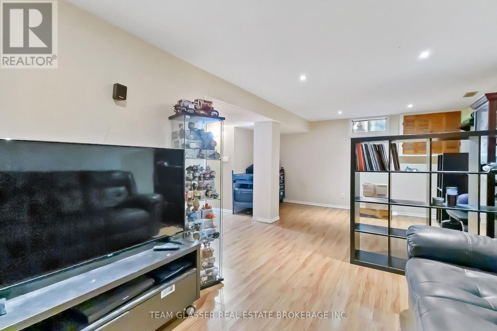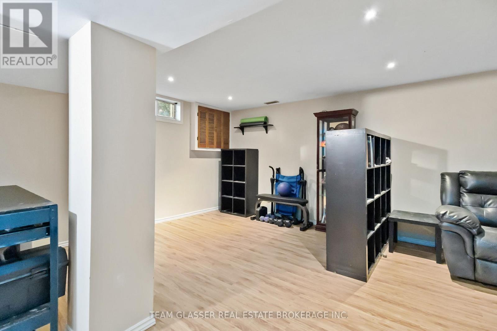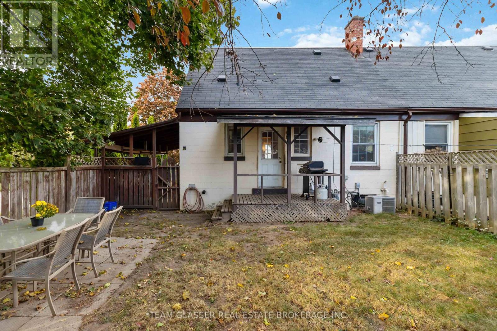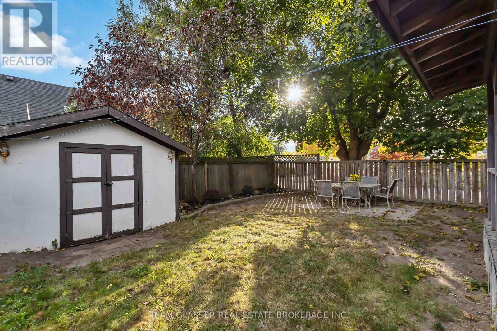3 Bedroom
1 Bathroom
700 - 1,100 ft2
Central Air Conditioning
Forced Air
$399,000
This charming 3-bedroom, 1-bath semi-detached home is perfectly situated in a quiet, family-friendly neighbourhood, close to schools, parks, and all the conveniences of downtown St. Thomas. Step inside to find a bright, functional layout that's ideal for young families, first-time buyers, or those looking to downsize. The spacious living area flows seamlessly into a well-maintained kitchen, offering easy access to the fully fenced backyard - perfect for kids, pets, and outdoor entertainment. You'll love the covered carport, providing convenient, and sheltered parking. The backyard is a true highlight - private, secure, and ready for summer barbecues or relaxing evenings. Located just minutes from shopping, schools, and parks, and a short drive to London, this home offers unbeatable value in a sought-after area. (id:50886)
Property Details
|
MLS® Number
|
X12483405 |
|
Property Type
|
Single Family |
|
Community Name
|
St. Thomas |
|
Amenities Near By
|
Park |
|
Equipment Type
|
Water Heater |
|
Rental Equipment Type
|
Water Heater |
|
Structure
|
Deck, Shed |
Building
|
Bathroom Total
|
1 |
|
Bedrooms Above Ground
|
3 |
|
Bedrooms Total
|
3 |
|
Basement Development
|
Finished |
|
Basement Type
|
Full (finished) |
|
Construction Style Attachment
|
Semi-detached |
|
Cooling Type
|
Central Air Conditioning |
|
Exterior Finish
|
Concrete Block |
|
Foundation Type
|
Block |
|
Heating Fuel
|
Natural Gas |
|
Heating Type
|
Forced Air |
|
Stories Total
|
2 |
|
Size Interior
|
700 - 1,100 Ft2 |
|
Type
|
House |
|
Utility Water
|
Municipal Water |
Parking
Land
|
Acreage
|
No |
|
Fence Type
|
Fully Fenced |
|
Land Amenities
|
Park |
|
Sewer
|
Sanitary Sewer |
|
Size Depth
|
79 Ft |
|
Size Frontage
|
29 Ft ,9 In |
|
Size Irregular
|
29.8 X 79 Ft |
|
Size Total Text
|
29.8 X 79 Ft |
Rooms
| Level |
Type |
Length |
Width |
Dimensions |
|
Second Level |
Bedroom 2 |
5.25 m |
2.53 m |
5.25 m x 2.53 m |
|
Second Level |
Bedroom 3 |
4.23 m |
3.26 m |
4.23 m x 3.26 m |
|
Basement |
Family Room |
4.3 m |
6.68 m |
4.3 m x 6.68 m |
|
Basement |
Utility Room |
3.6 m |
2.4 m |
3.6 m x 2.4 m |
|
Basement |
Laundry Room |
2.35 m |
1.8 m |
2.35 m x 1.8 m |
|
Main Level |
Living Room |
3.23 m |
4.72 m |
3.23 m x 4.72 m |
|
Main Level |
Kitchen |
4.02 m |
2.13 m |
4.02 m x 2.13 m |
|
Main Level |
Bedroom |
3.78 m |
2.6 m |
3.78 m x 2.6 m |
|
Main Level |
Bathroom |
1.38 m |
2.19 m |
1.38 m x 2.19 m |
Utilities
https://www.realtor.ca/real-estate/29034857/1-cypress-street-st-thomas-st-thomas

