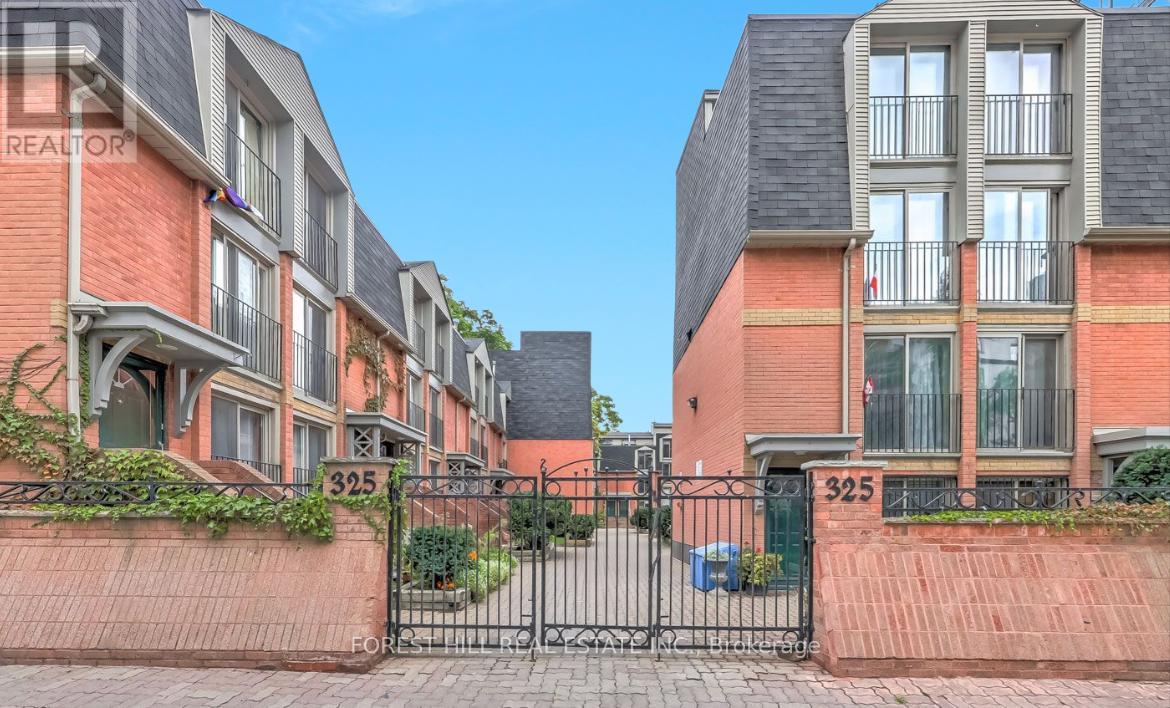10 - 325 Jarvis Street Toronto, Ontario M5B 2C2
$2,650 Monthly
This townhome doesn't compromise on space, offering 1,200 sq. ft. across three bedrooms, including a loft-level third bedroom, a versatile lower level, and open common areas that feel like a true home - right in the heart of the city. Exposed brick and wood beams bring warmth and character throughout, while the courtyard-facing view adds a touch of calm to urban living. The gated community offers privacy and a neighbourly feel, with shops, cafés, transit, and schools all just steps away. This home also includes two televisions, underground parking and generous space that's hard to find downtown. Steps to financial district Bay/King, Yonge St, George Brown College, Ryerson Uni, Eaton Centre. Walk score 98, transit score 97, biker score99. (id:50886)
Property Details
| MLS® Number | C12469314 |
| Property Type | Single Family |
| Community Name | Moss Park |
| Amenities Near By | Hospital, Park, Public Transit, Schools |
| Community Features | Pets Allowed With Restrictions |
| Features | Balcony |
| Parking Space Total | 1 |
| View Type | City View |
Building
| Bathroom Total | 1 |
| Bedrooms Above Ground | 3 |
| Bedrooms Total | 3 |
| Appliances | Dishwasher, Dryer, Stove, Washer, Refrigerator |
| Basement Type | None |
| Cooling Type | Central Air Conditioning |
| Exterior Finish | Brick |
| Flooring Type | Hardwood |
| Heating Fuel | Natural Gas |
| Heating Type | Forced Air |
| Stories Total | 3 |
| Size Interior | 1,200 - 1,399 Ft2 |
| Type | Row / Townhouse |
Parking
| Underground | |
| Garage |
Land
| Acreage | No |
| Land Amenities | Hospital, Park, Public Transit, Schools |
| Landscape Features | Landscaped |
Rooms
| Level | Type | Length | Width | Dimensions |
|---|---|---|---|---|
| Second Level | Bedroom | 3.84 m | 3.3 m | 3.84 m x 3.3 m |
| Second Level | Primary Bedroom | 3.84 m | 3.3 m | 3.84 m x 3.3 m |
| Lower Level | Laundry Room | Measurements not available | ||
| Main Level | Dining Room | 5.95 m | 3.84 m | 5.95 m x 3.84 m |
| Main Level | Kitchen | 5.75 m | 2.84 m | 5.75 m x 2.84 m |
| Upper Level | Loft | 3.84 m | 3.3 m | 3.84 m x 3.3 m |
https://www.realtor.ca/real-estate/29004587/10-325-jarvis-street-toronto-moss-park-moss-park
Contact Us
Contact us for more information
Jacqueline Fabry
Salesperson
659 St Clair Ave W
Toronto, Ontario M6C 1A7
(416) 901-5700
(416) 901-5701



