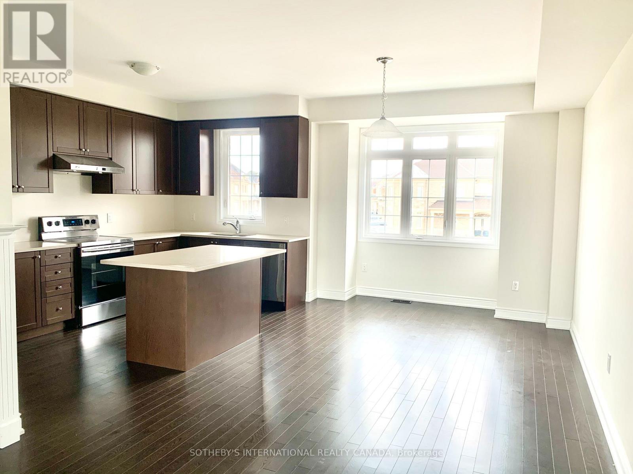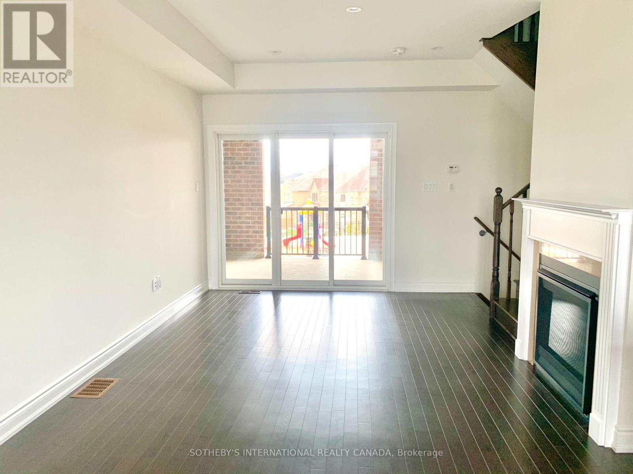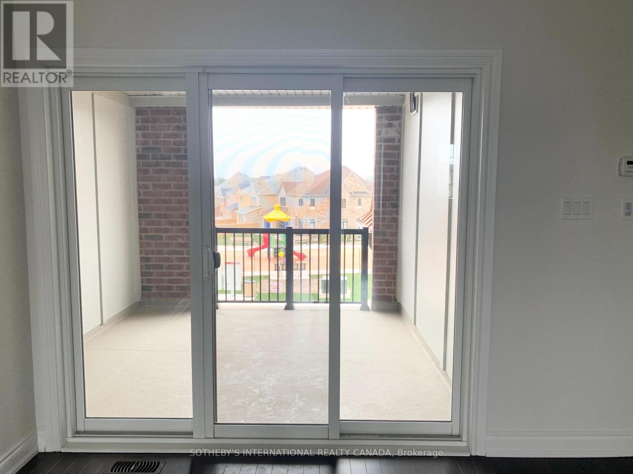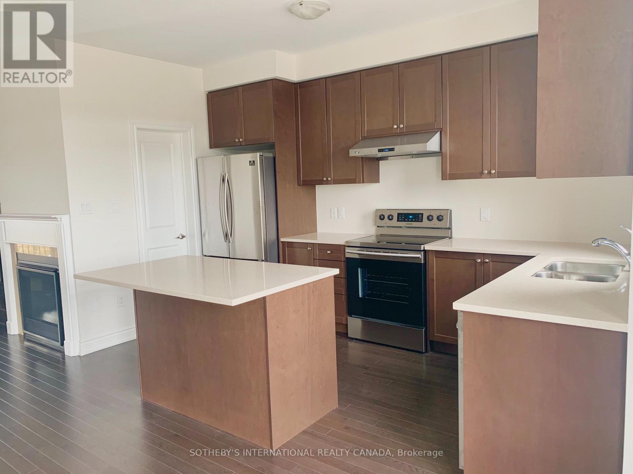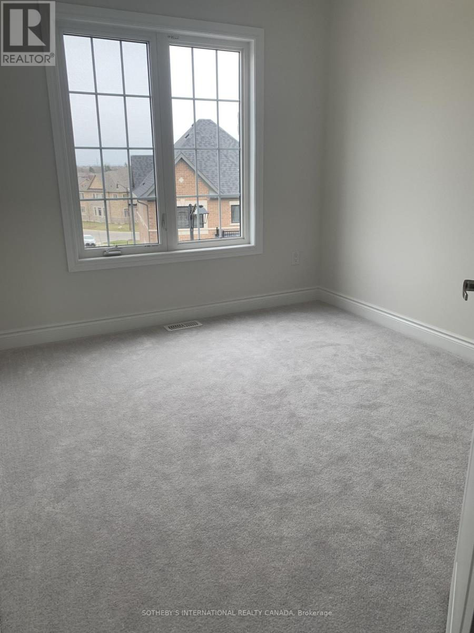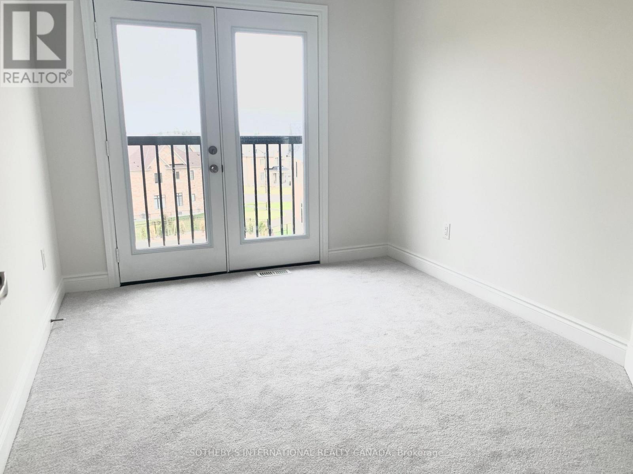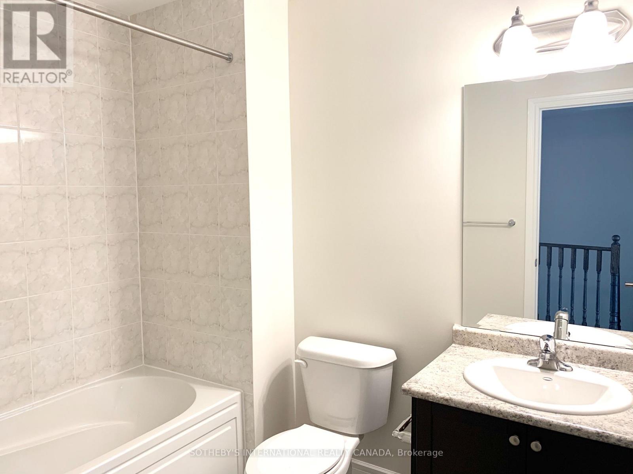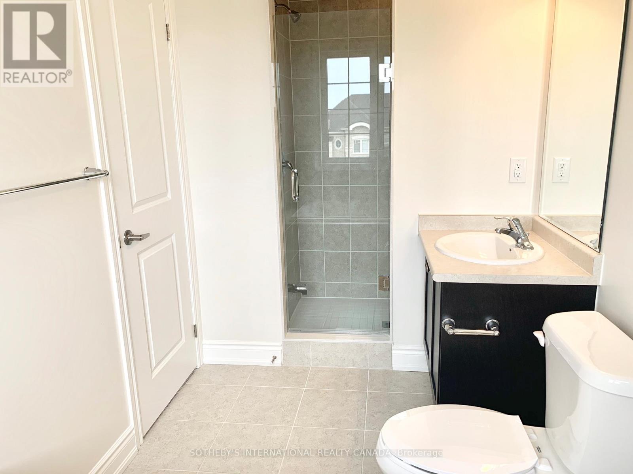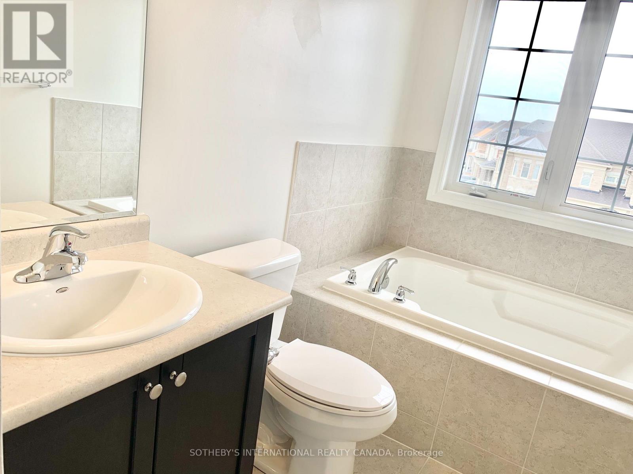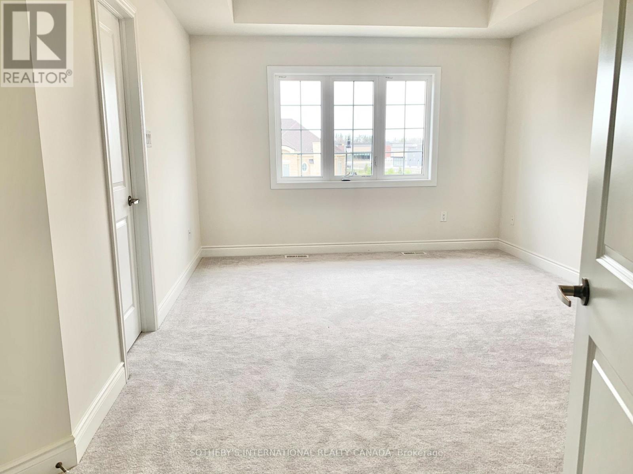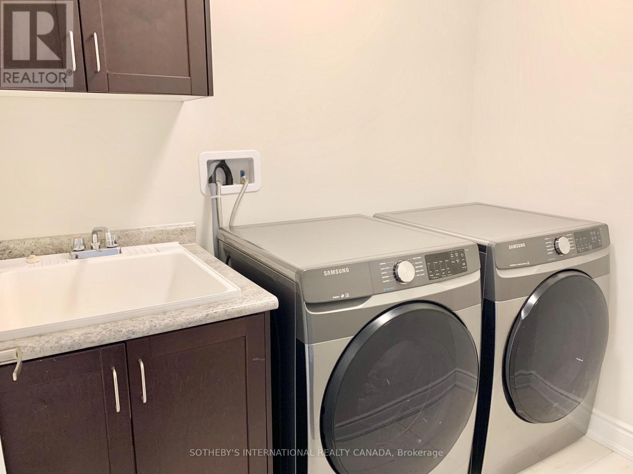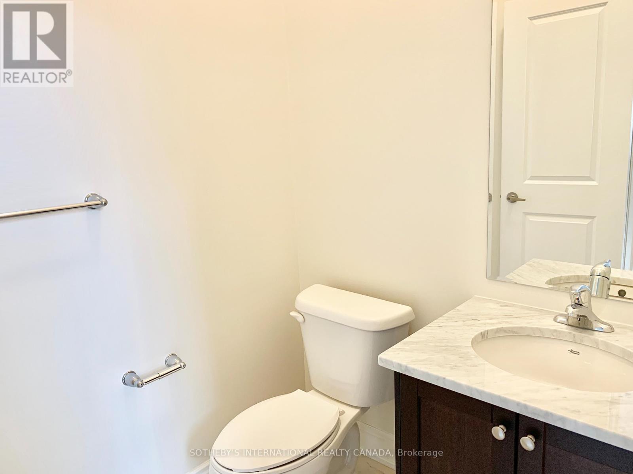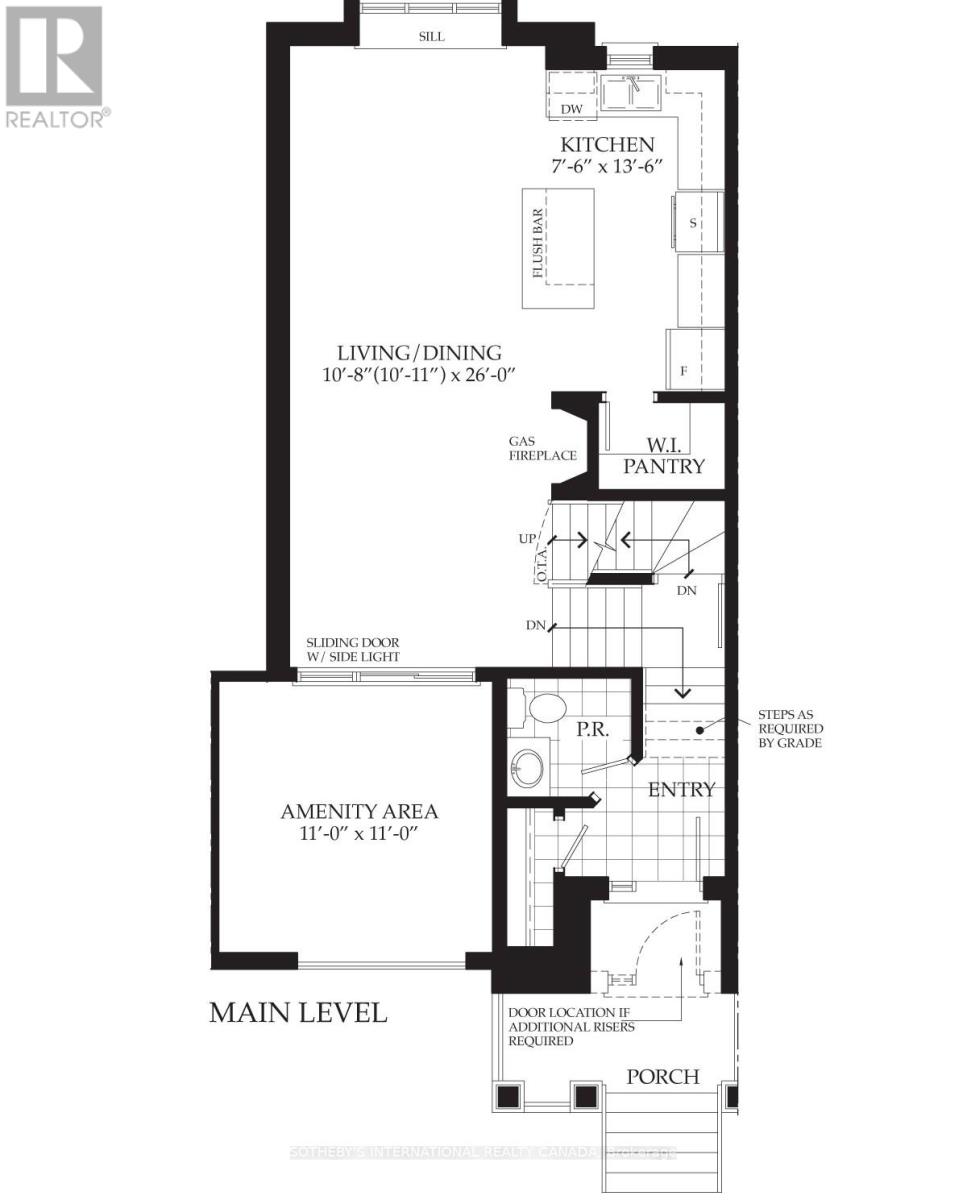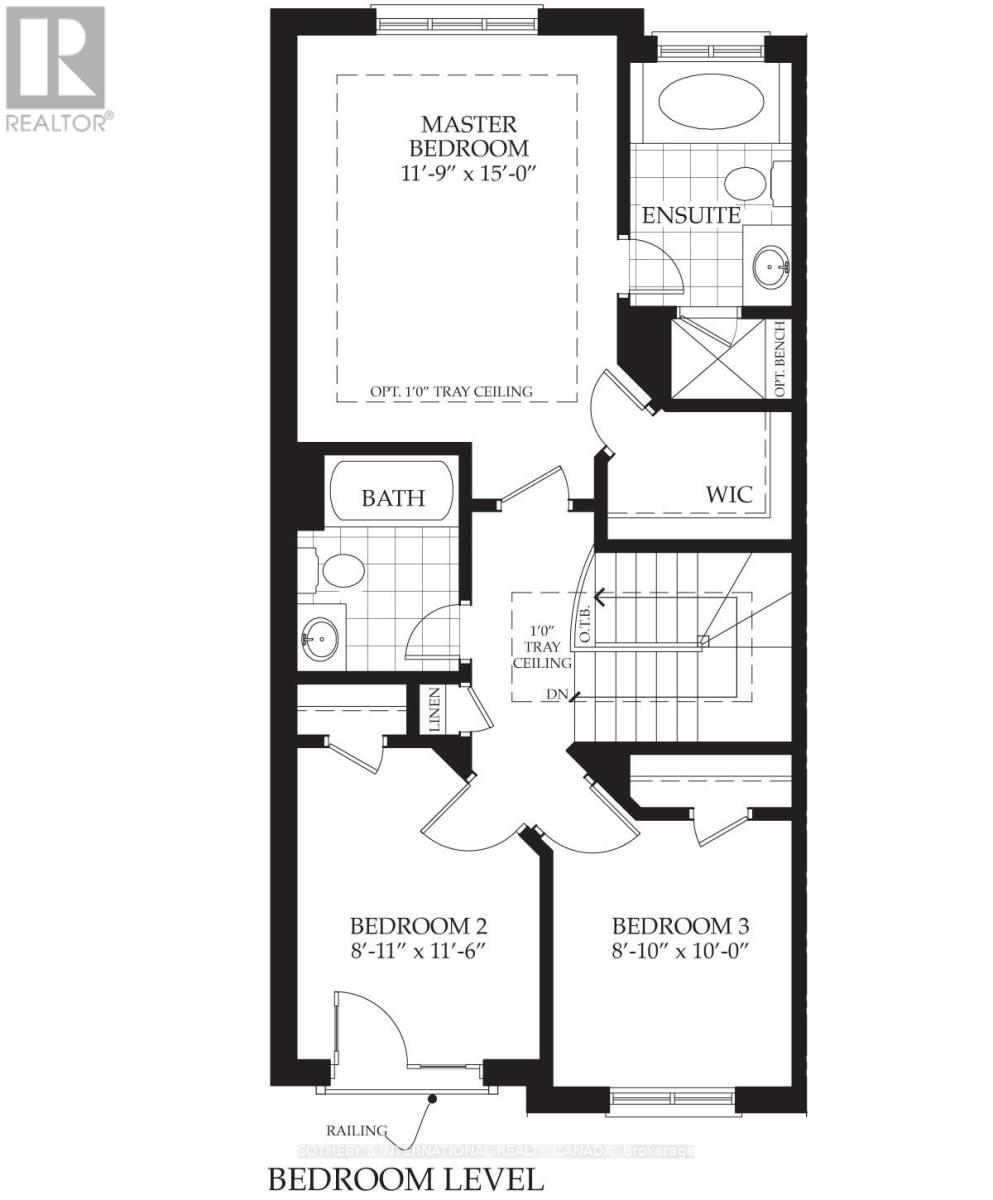10 Oakmore Lane Brampton, Ontario L6Y 6H5
$2,850 Monthly
Welcome to 10 Oakmore Lane, Brampton - a modern 3-bed, 3-bath townhome on a quiet, family-friendly street. Features include hardwood floors, oak staircase, open-concept living/dining with fireplace, and a stylish kitchen with quartz counters, stainless steel appliances, and walk-in pantry. The primary bedroom offers a walk-in closet and ensuite with soaker tub. Enjoy a private 11' x 11' terrace, shared laundry, and interior garage access with1 parking space. Close to transit, parks, schools, shopping, restaurants, and easy access to Hwy 407/410/401. Move-in ready and beautifully maintained! (id:50886)
Property Details
| MLS® Number | W12533720 |
| Property Type | Single Family |
| Community Name | Bram West |
| Parking Space Total | 1 |
Building
| Bathroom Total | 3 |
| Bedrooms Above Ground | 3 |
| Bedrooms Total | 3 |
| Amenities | Fireplace(s) |
| Appliances | Dishwasher, Dryer, Stove, Washer, Refrigerator |
| Basement Type | None |
| Construction Style Attachment | Attached |
| Cooling Type | Central Air Conditioning |
| Exterior Finish | Brick, Stone |
| Fireplace Present | Yes |
| Flooring Type | Hardwood, Carpeted |
| Foundation Type | Concrete |
| Half Bath Total | 1 |
| Heating Fuel | Natural Gas |
| Heating Type | Forced Air |
| Stories Total | 3 |
| Size Interior | 1,500 - 2,000 Ft2 |
| Type | Row / Townhouse |
| Utility Water | Municipal Water |
Parking
| Garage |
Land
| Acreage | No |
| Sewer | Sanitary Sewer |
Rooms
| Level | Type | Length | Width | Dimensions |
|---|---|---|---|---|
| Second Level | Primary Bedroom | 4.57 m | 3.62 m | 4.57 m x 3.62 m |
| Second Level | Bedroom 2 | 3.53 m | 2.47 m | 3.53 m x 2.47 m |
| Second Level | Bedroom 3 | 3.04 m | 2.46 m | 3.04 m x 2.46 m |
| Main Level | Kitchen | 4.14 m | 2.3 m | 4.14 m x 2.3 m |
| Main Level | Living Room | 7.92 m | 3.29 m | 7.92 m x 3.29 m |
| Main Level | Dining Room | 7.92 m | 3.29 m | 7.92 m x 3.29 m |
https://www.realtor.ca/real-estate/29092109/10-oakmore-lane-brampton-bram-west-bram-west
Contact Us
Contact us for more information
Alicia Manichan
Salesperson
sothebysrealty.ca/en/real-estate-agent/alicia-manichan/
www.facebook.com/aliciamanichan1/
ca.linkedin.com/in/alicia-manichan-b9b38151
1741 Lakeshore Rd West #1
Mississauga, Ontario L5J 1J4
(289) 633-7208

