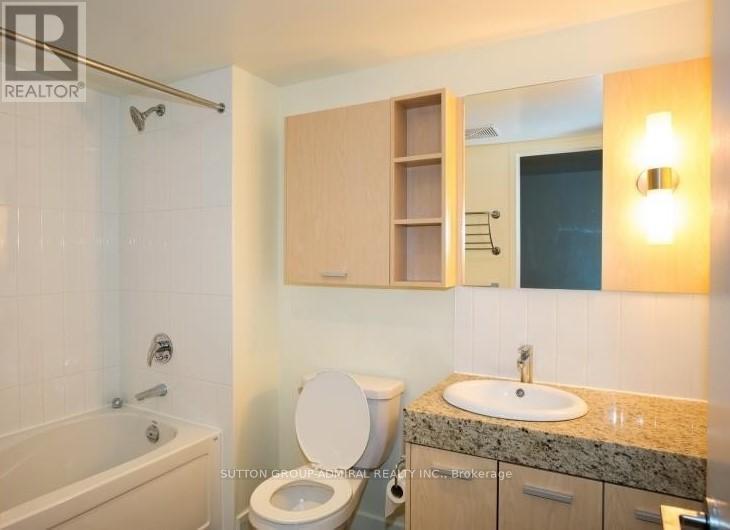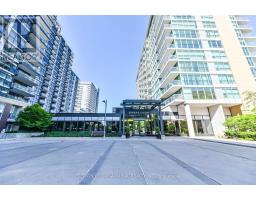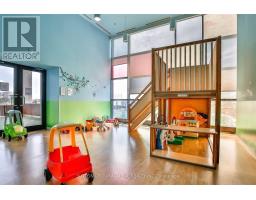1005 - 19 Singer Court Toronto, Ontario M2K 0B2
$2,500 Monthly
Luxury Spacious Sun-filled 1-bed + Den , 672 Sqft from MPAC, Den Can Be used as A workstation or 2nd Bedroom, Fabulous Bright Unobstructed South View, 9' Ceilings, Carpet Free Through-out entire home. Modern Kitchen with a Quartz Counter-top center Island, Stainless Steel Appliances, Floor -to -Ceiling Windows both in living room and Primary bedroom. Large. Amenities Includes: 24 Hours Concierge, Games Room, Guest Suites, Gym, Indoor Pool, Media Room, Bike Storage, Party/Meeting Room and Visitor parking. Great Location! Step to Subway station and TTC bus stop, parks, North York General Hospital, Canadian Tire & Ikea. Close To Bayview Village Mall, Ymca, community center, Library, Supermarket, Banks, restaurant. drive 2 minutes to Highway 401/404, & Go train station, and Lots More! (id:50886)
Property Details
| MLS® Number | C12138135 |
| Property Type | Single Family |
| Community Name | Bayview Village |
| Amenities Near By | Park, Public Transit |
| Community Features | Pet Restrictions, Community Centre |
| Features | Balcony |
| Parking Space Total | 1 |
| View Type | View, City View |
Building
| Bathroom Total | 1 |
| Bedrooms Above Ground | 1 |
| Bedrooms Below Ground | 1 |
| Bedrooms Total | 2 |
| Amenities | Recreation Centre, Exercise Centre, Party Room, Visitor Parking, Security/concierge |
| Appliances | Dishwasher, Dryer, Hood Fan, Stove, Washer, Refrigerator |
| Cooling Type | Central Air Conditioning |
| Exterior Finish | Concrete |
| Fire Protection | Alarm System |
| Flooring Type | Laminate |
| Heating Type | Forced Air |
| Size Interior | 700 - 799 Ft2 |
| Type | Apartment |
Parking
| Underground | |
| Garage |
Land
| Acreage | No |
| Land Amenities | Park, Public Transit |
Rooms
| Level | Type | Length | Width | Dimensions |
|---|---|---|---|---|
| Flat | Living Room | 5.1 m | 3.6 m | 5.1 m x 3.6 m |
| Flat | Dining Room | 5.1 m | 3.6 m | 5.1 m x 3.6 m |
| Flat | Kitchen | 3.9 m | 3.6 m | 3.9 m x 3.6 m |
| Flat | Primary Bedroom | 4.4 m | 2.65 m | 4.4 m x 2.65 m |
| Flat | Den | 3.4 m | 2.65 m | 3.4 m x 2.65 m |
Contact Us
Contact us for more information
Julie Meng
Broker
juliemengrealestate.com/
www.facebook.com/rose.meng.75
1206 Centre Street
Thornhill, Ontario L4J 3M9
(416) 739-7200
(416) 739-9367
www.suttongroupadmiral.com/









































