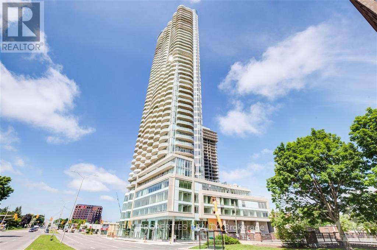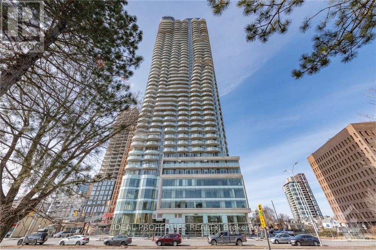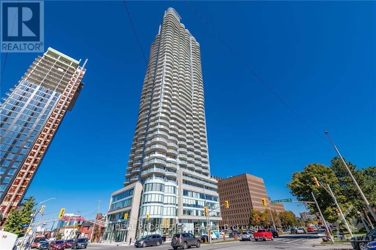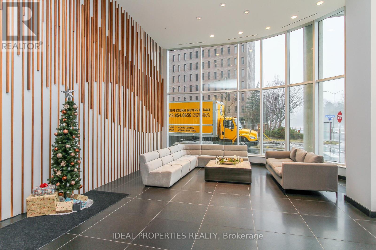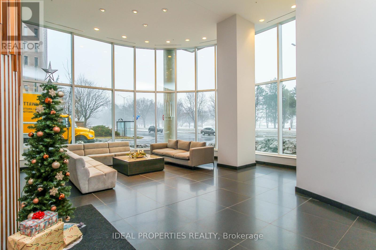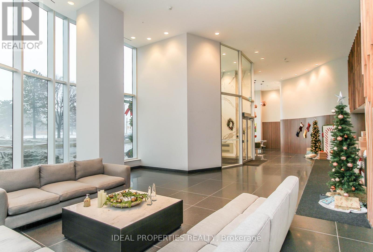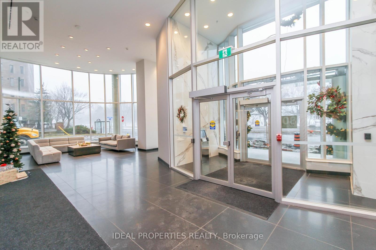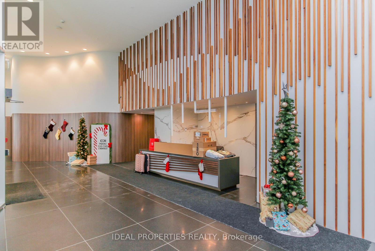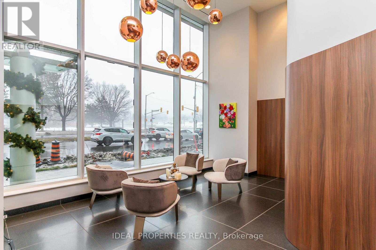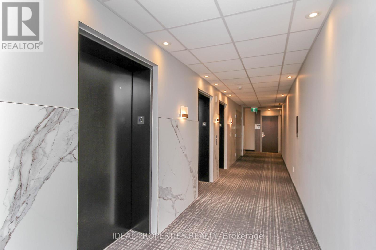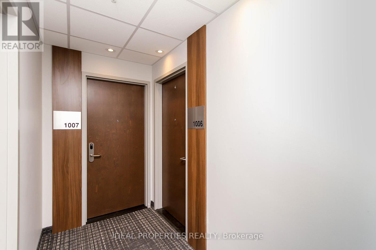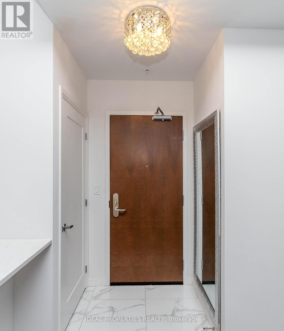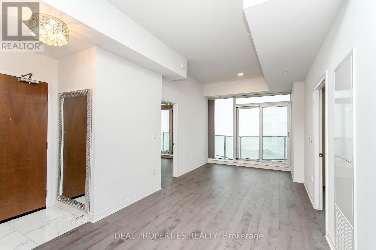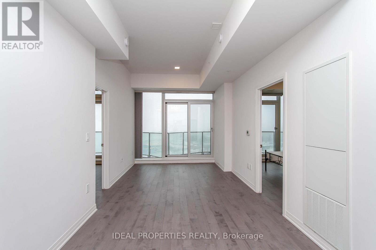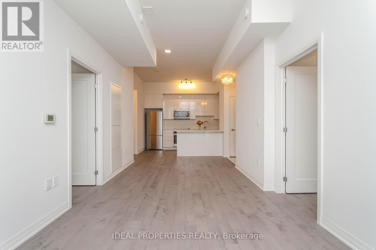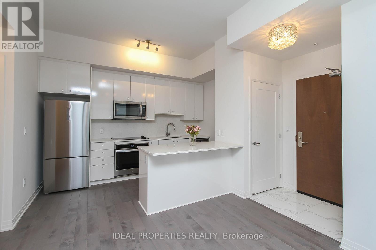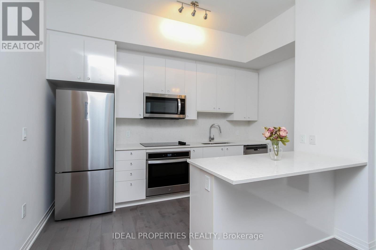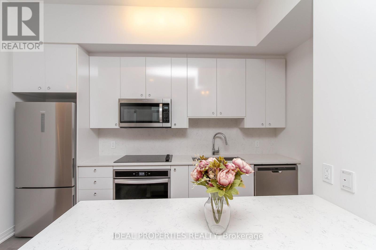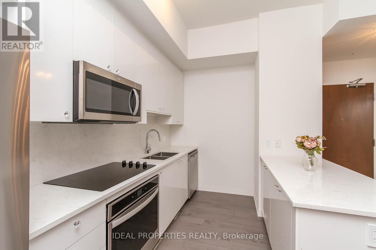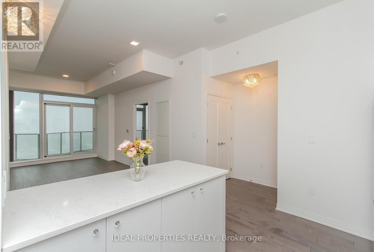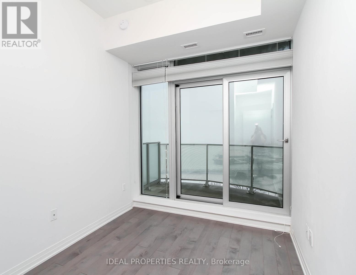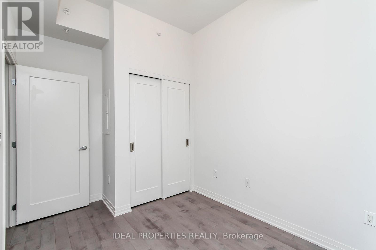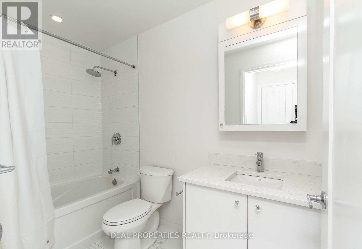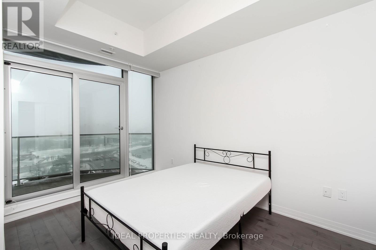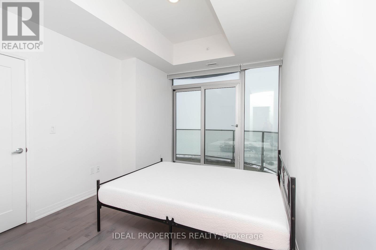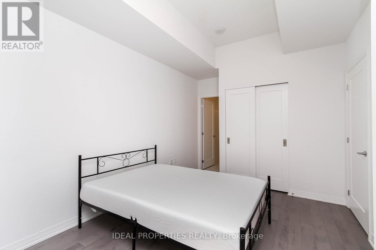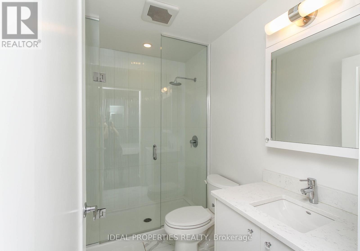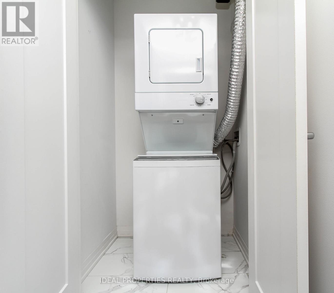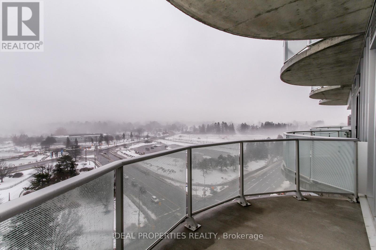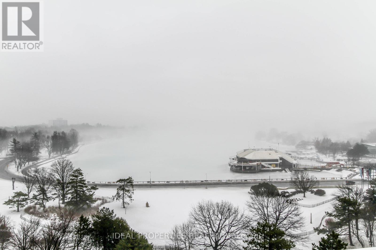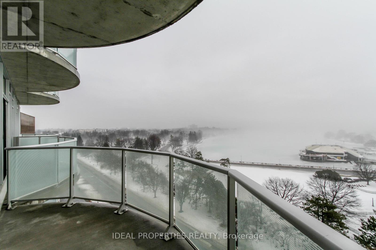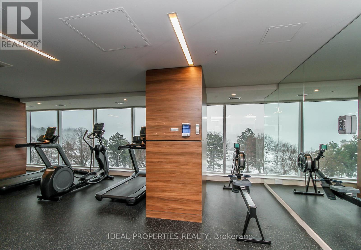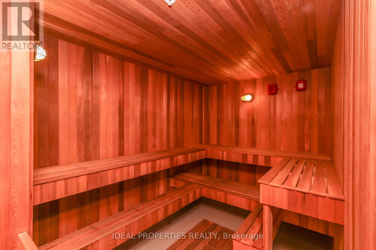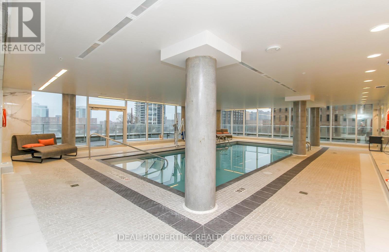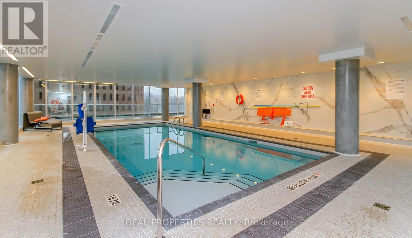1006 - 805 Carling Avenue W Ottawa, Ontario K1S 5W9
$2,900 Monthly
Live in the tallest building in Ottawa, your luxury overlooking Dow's Lake is in the heart of Little Italy!This unit offers floor to high ceiling windows, glass sliding doors to spacious balcony & provides breathtaking southern views. This open concept design features 2 bed, 2 bath, hardwood flooring throughout, stainless steal appliances & in-unit laundry. Primary bedroom with 3-piece ensuite, quartz counters & glass shower. Secondary bedroom & full bath w/ quartz counters. Condo amenities include Indoor Pool & Sauna, Fitness Centre, Lounge, Movie Theatre, Boardroom, 24 Hour Concierge, and Guest Suites . 1 Parking spot and Storage locker is included. The Parking has EV Charger. Pictures are from before the current tenant occupency. Feb. 1st is the occupancy date. (id:50886)
Property Details
| MLS® Number | X12518358 |
| Property Type | Single Family |
| Community Name | 4502 - West Centre Town |
| Amenities Near By | Public Transit, Park |
| Community Features | Pets Not Allowed, Community Centre |
| Parking Space Total | 1 |
Building
| Bathroom Total | 2 |
| Bedrooms Above Ground | 2 |
| Bedrooms Total | 2 |
| Amenities | Exercise Centre, Storage - Locker |
| Appliances | Dishwasher, Hood Fan, Microwave, Stove, Washer, Refrigerator |
| Basement Type | None |
| Cooling Type | Central Air Conditioning |
| Exterior Finish | Concrete |
| Heating Fuel | Natural Gas |
| Heating Type | Forced Air |
| Size Interior | 800 - 899 Ft2 |
| Type | Apartment |
Parking
| Underground | |
| Garage |
Land
| Acreage | No |
| Land Amenities | Public Transit, Park |
Rooms
| Level | Type | Length | Width | Dimensions |
|---|---|---|---|---|
| Main Level | Living Room | 6.78 m | 3.04 m | 6.78 m x 3.04 m |
| Main Level | Kitchen | 3.86 m | 2.46 m | 3.86 m x 2.46 m |
| Main Level | Primary Bedroom | 4.01 m | 2.97 m | 4.01 m x 2.97 m |
| Main Level | Bedroom | 2.84 m | 2.51 m | 2.84 m x 2.51 m |
| Main Level | Bathroom | 1.67 m | 1.47 m | 1.67 m x 1.47 m |
| Main Level | Bathroom | 2.69 m | 1.49 m | 2.69 m x 1.49 m |
https://www.realtor.ca/real-estate/29076590/1006-805-carling-avenue-w-ottawa-4502-west-centre-town
Contact Us
Contact us for more information
Sam Mostafavi
Broker of Record
www.idealpropertiesrealty.com/
www.facebook.com/TheOttawaproperties?ref=ts&fref=ts
www.linkedin.com/profile/view?id=52532387&trk=tab_pro
300-1900 City Park Drive
Ottawa, Ontario K1J 1A3
(613) 366-1713
Shabby Nabipour
Salesperson
www.idealpropertiesrealty.com/
www.facebook.com/pages/Shabby-Nabipour/1634580883425616
www.linkedin.com/in/shabby-nabipour-a670588a/
300-1900 City Park Drive
Ottawa, Ontario K1J 1A3
(613) 366-1713

