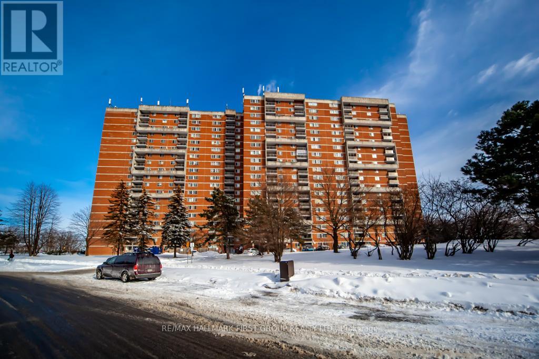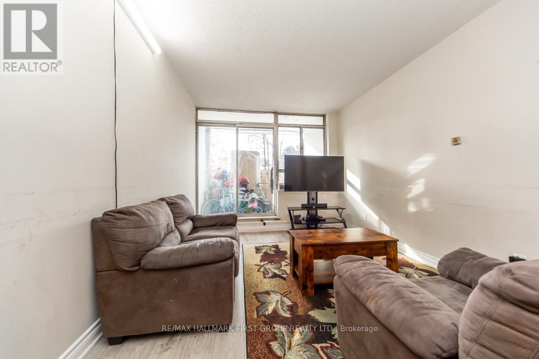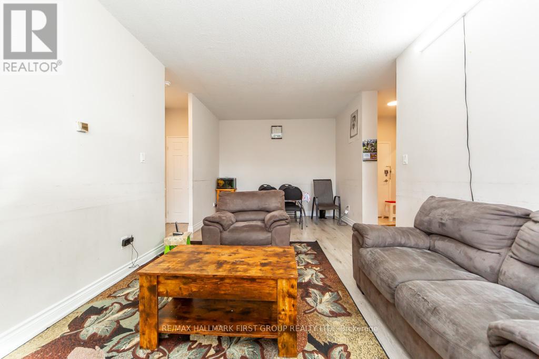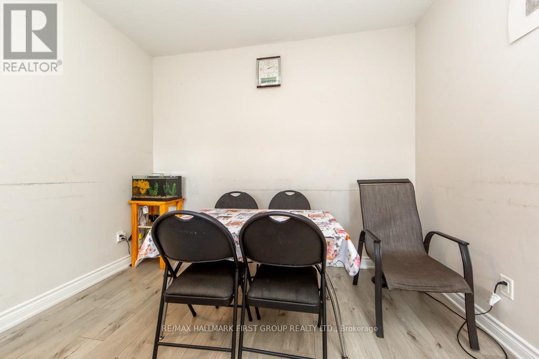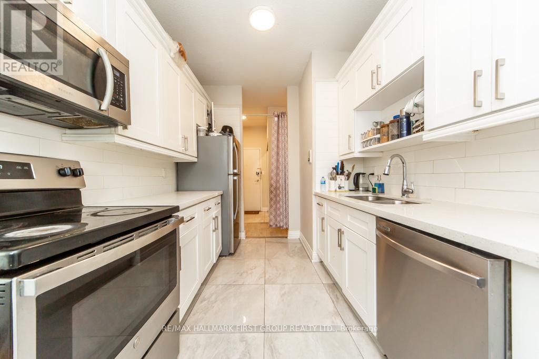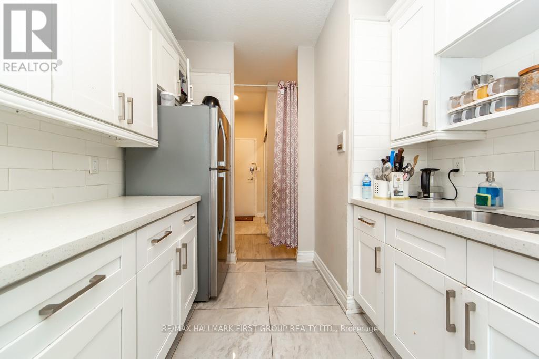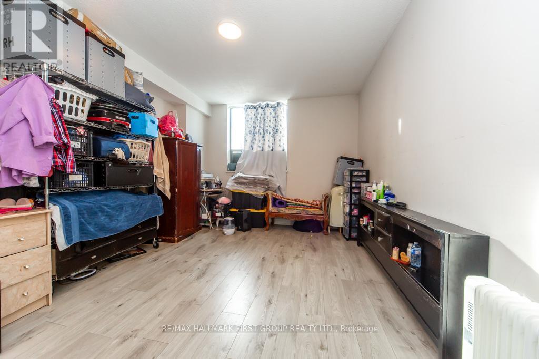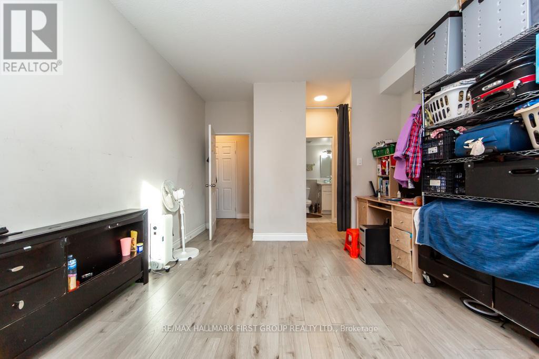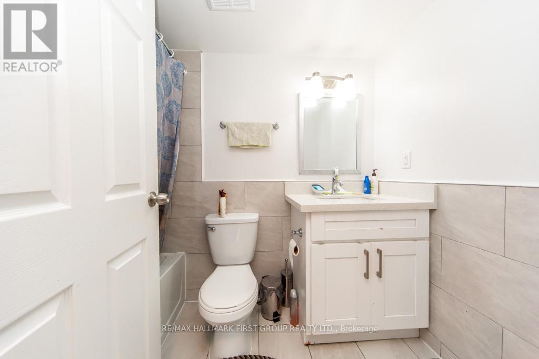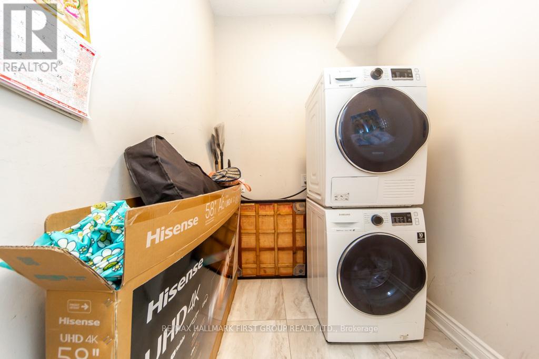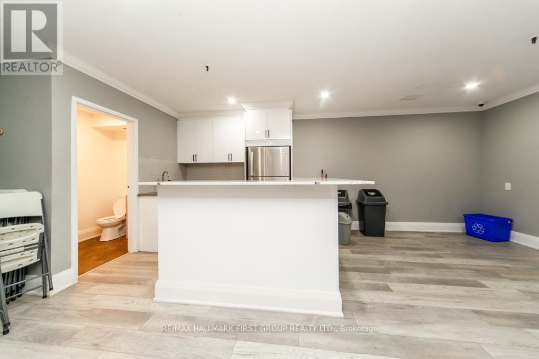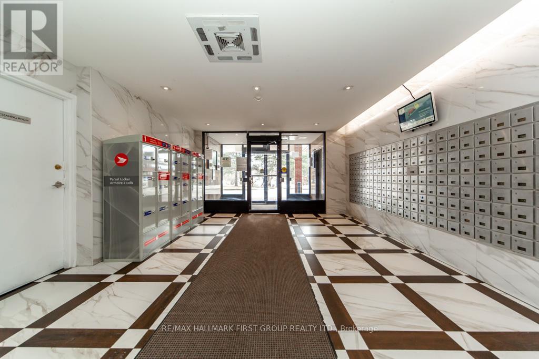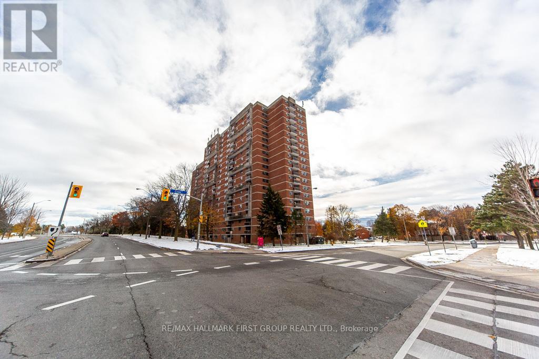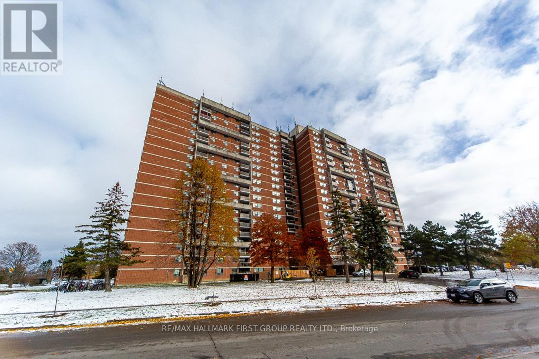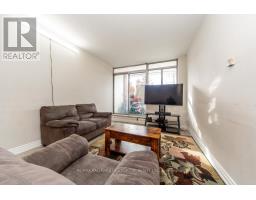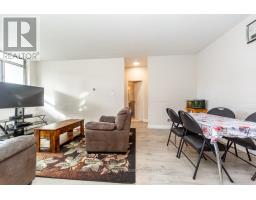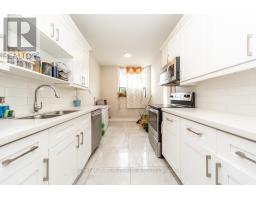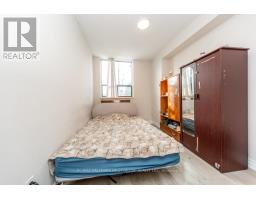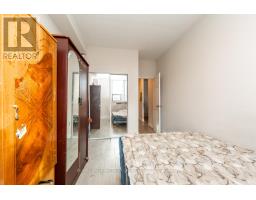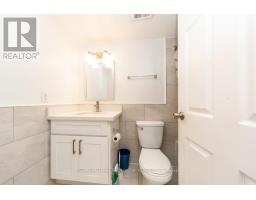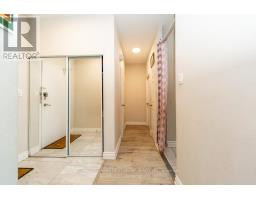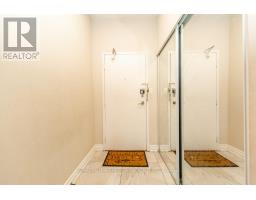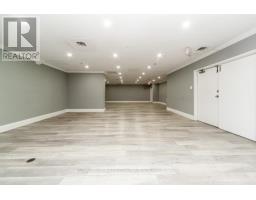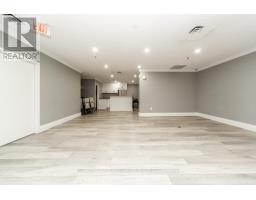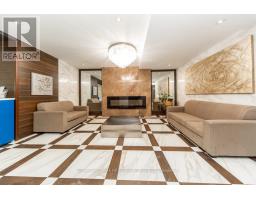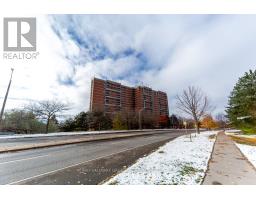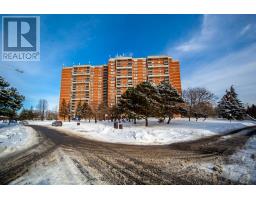103 - 100 Wingarden Court Toronto, Ontario M1B 2P4
$499,999Maintenance, Heat, Electricity, Water, Common Area Maintenance, Insurance, Parking
$749.91 Monthly
Maintenance, Heat, Electricity, Water, Common Area Maintenance, Insurance, Parking
$749.91 MonthlyWelcome To This 2 Bedroom, 2 Bathroom Condo That Perfectly Combines Comfort And Convenience. Featuring Impressive 10 Ft Ceilings Which Are Higher Than The Standard Throughout The Rest Of The Building. This Unit Offers An Exceptional Sense Of Space And Openness From The Moment You Walk In. The Open-Concept Living And Dining Area Provides An Inviting Space For Entertaining Guests Or Unwinding After A Long Day. The Modern Eat-In Kitchen, Updated In 2021, Includes New Appliances, Refreshed Cabinetry, Updated Countertops, And A Charming Breakfast Nook Ideal For Casual Meals Or Morning Coffee. The Spacious Primary Room Offers Double Closets And A Private Ensuite, Creating A Peaceful Retreat. Additional Highlights Include An Ensuite Laundry Room With A Full-Size Stacked Washer And Dryer, Along With Extra Storage Space For Added Convenience. This Unit Also Comes With Two Parking Spots, A Rare Bonus. Situated In A Vibrant And Well-Connected Neighbourhood, You'll Enjoy Easy Access To Highway 401, TTC Transit, Parks, Schools, Shopping, And Multiple Nearby Amenities Making This A Perfect Blend Of City Living And Everyday Comfort. (id:50886)
Property Details
| MLS® Number | E12541758 |
| Property Type | Single Family |
| Community Name | Malvern |
| Community Features | Pets Allowed With Restrictions |
| Features | Carpet Free, In Suite Laundry |
| Parking Space Total | 2 |
Building
| Bathroom Total | 2 |
| Bedrooms Above Ground | 2 |
| Bedrooms Total | 2 |
| Appliances | Dishwasher, Dryer, Microwave, Hood Fan, Stove, Washer, Refrigerator |
| Basement Type | None |
| Cooling Type | Window Air Conditioner |
| Exterior Finish | Brick, Concrete |
| Flooring Type | Laminate, Tile |
| Heating Fuel | Natural Gas |
| Heating Type | Baseboard Heaters |
| Size Interior | 1,000 - 1,199 Ft2 |
| Type | Apartment |
Parking
| Underground | |
| Garage |
Land
| Acreage | No |
Rooms
| Level | Type | Length | Width | Dimensions |
|---|---|---|---|---|
| Flat | Living Room | 4.35 m | 6.47 m | 4.35 m x 6.47 m |
| Flat | Dining Room | 4.35 m | 6.47 m | 4.35 m x 6.47 m |
| Flat | Kitchen | 2.55 m | 3.03 m | 2.55 m x 3.03 m |
| Flat | Eating Area | 2.56 m | 2.21 m | 2.56 m x 2.21 m |
| Flat | Primary Bedroom | 1.13 m | 1.58 m | 1.13 m x 1.58 m |
| Flat | Bedroom 2 | 2.81 m | 4.53 m | 2.81 m x 4.53 m |
| Flat | Other | 2.11 m | 9.11 m | 2.11 m x 9.11 m |
| Flat | Laundry Room | 2.43 m | 0.89 m | 2.43 m x 0.89 m |
| Flat | Foyer | 1.67 m | 2.62 m | 1.67 m x 2.62 m |
https://www.realtor.ca/real-estate/29100117/103-100-wingarden-court-toronto-malvern-malvern
Contact Us
Contact us for more information
Mairaj Ahmed
Broker
miragerealestate.ca/
1154 Kingston Road
Pickering, Ontario L1V 1B4
(905) 831-3300
(905) 831-8147
www.remaxhallmark.com/Hallmark-Durham
Shakir Shah
Salesperson
1154 Kingston Road
Pickering, Ontario L1V 1B4
(905) 831-3300
(905) 831-8147
www.remaxhallmark.com/Hallmark-Durham

