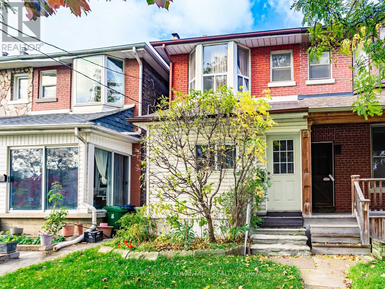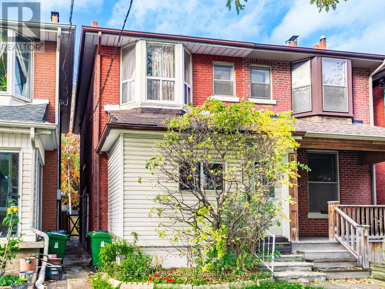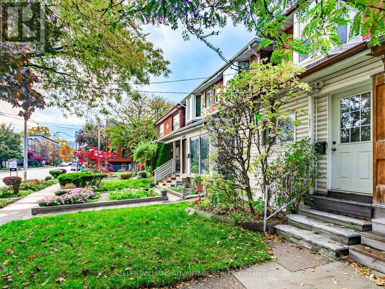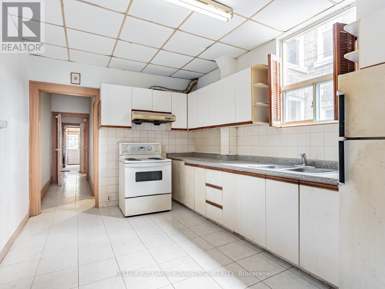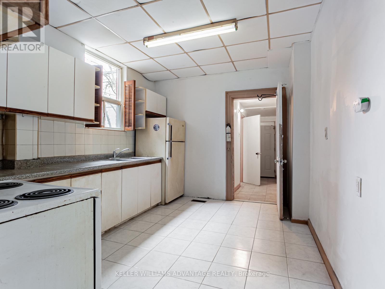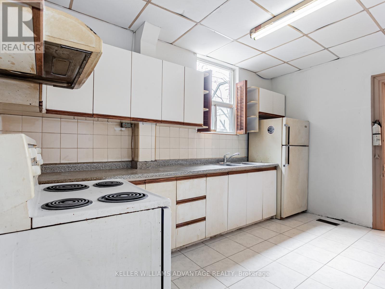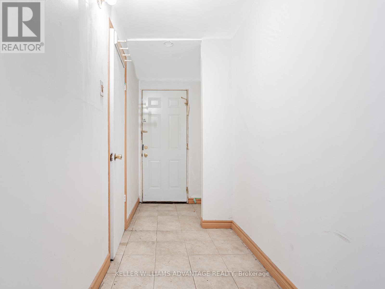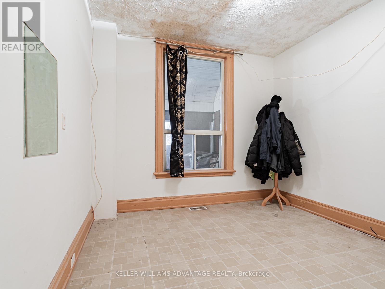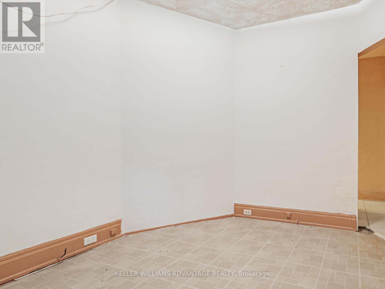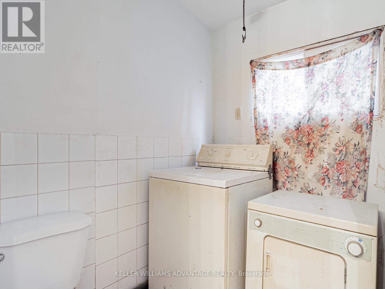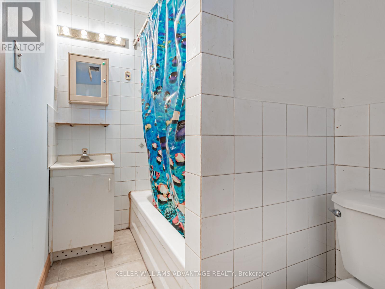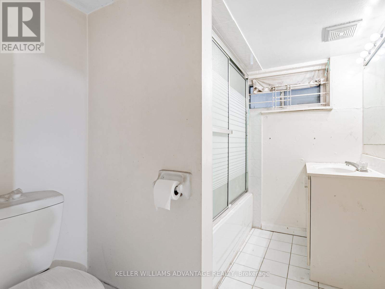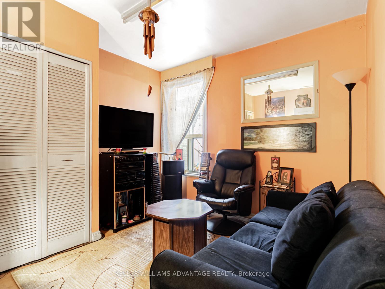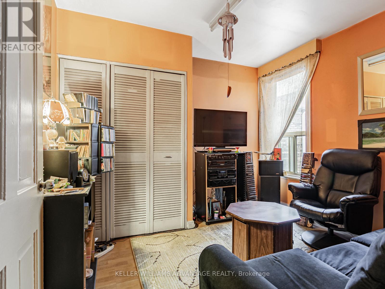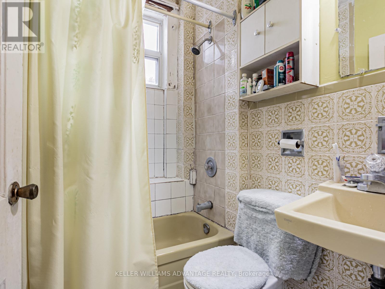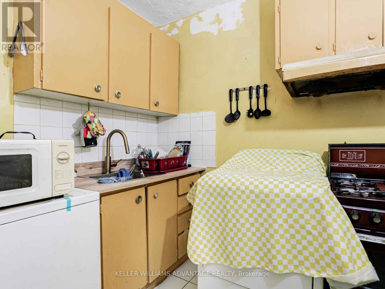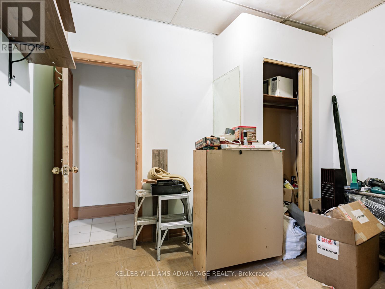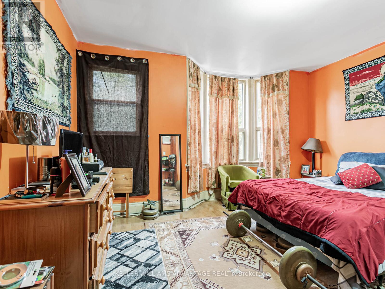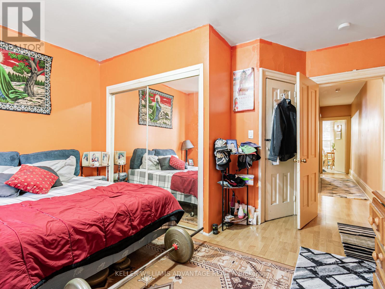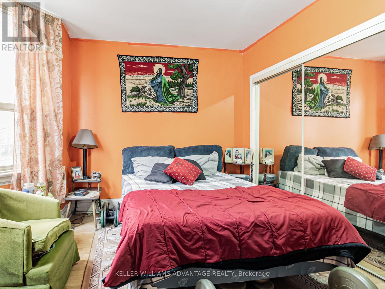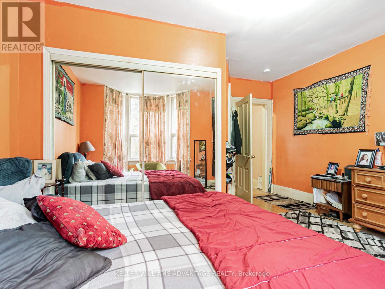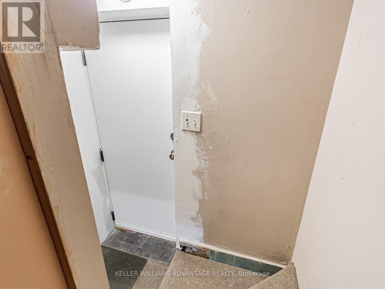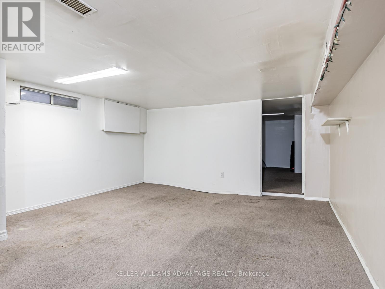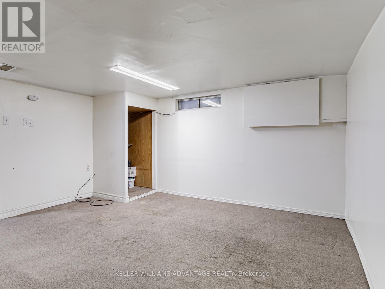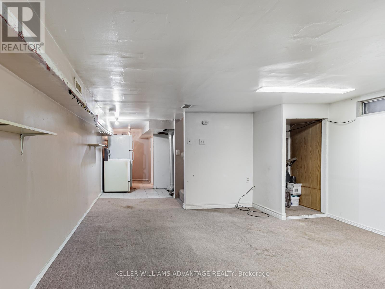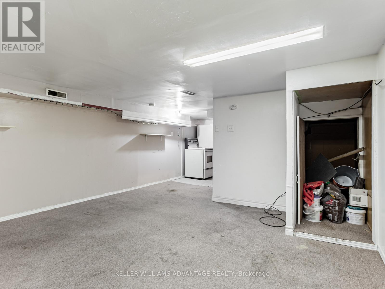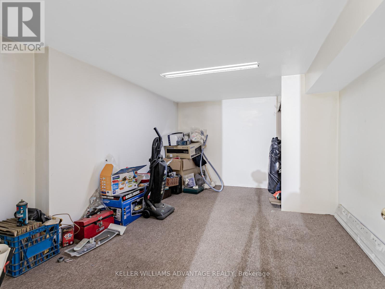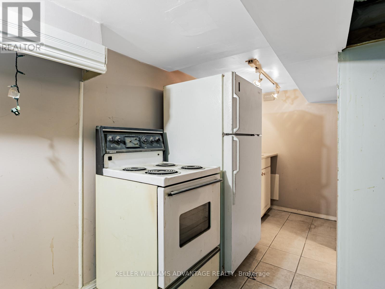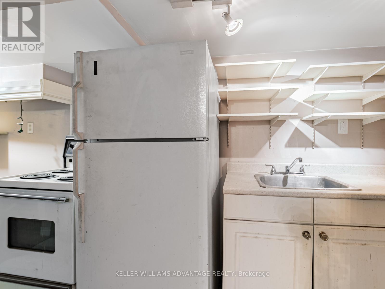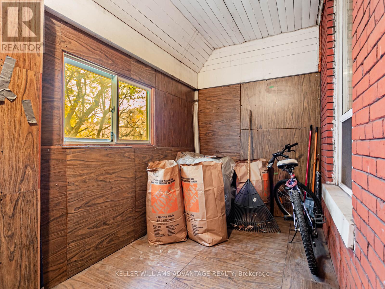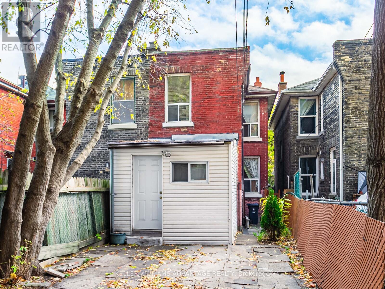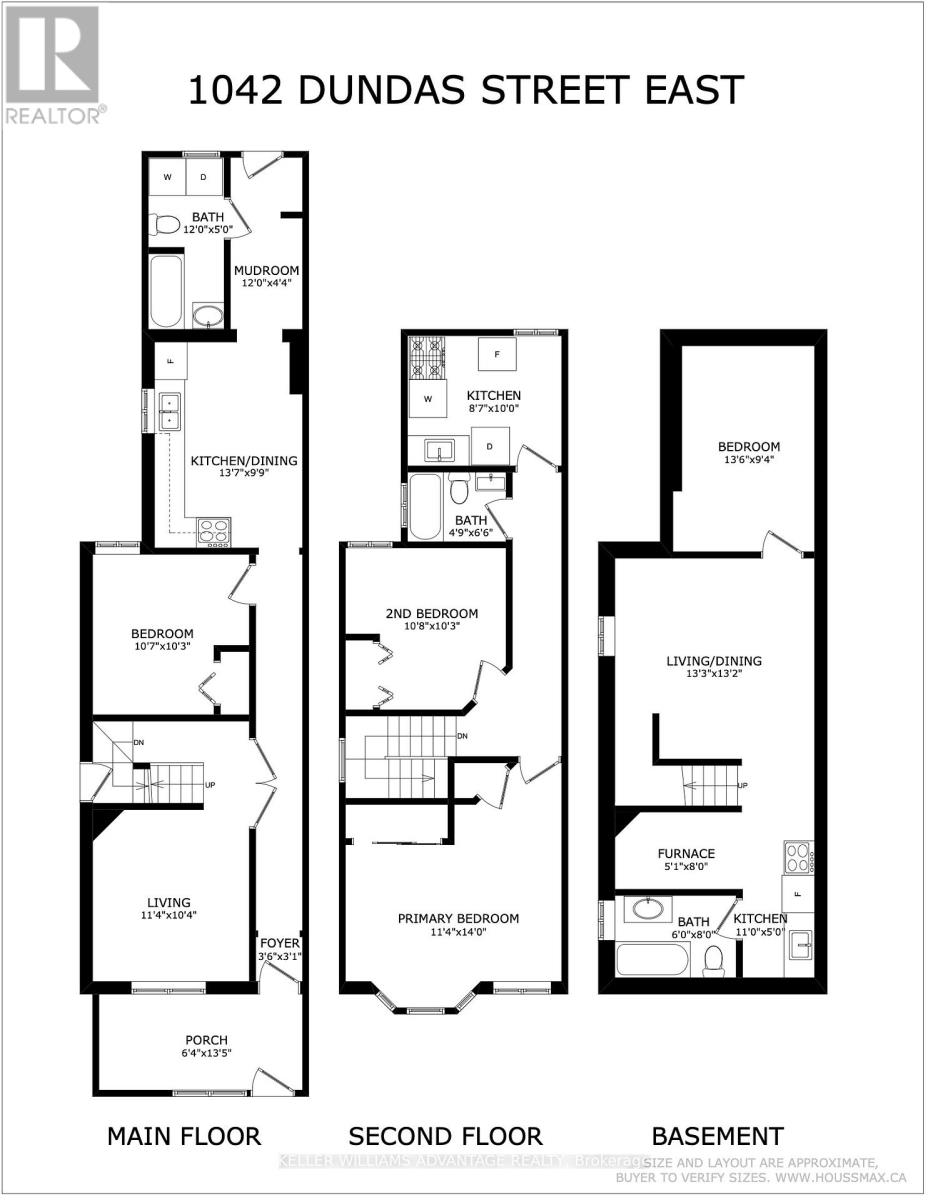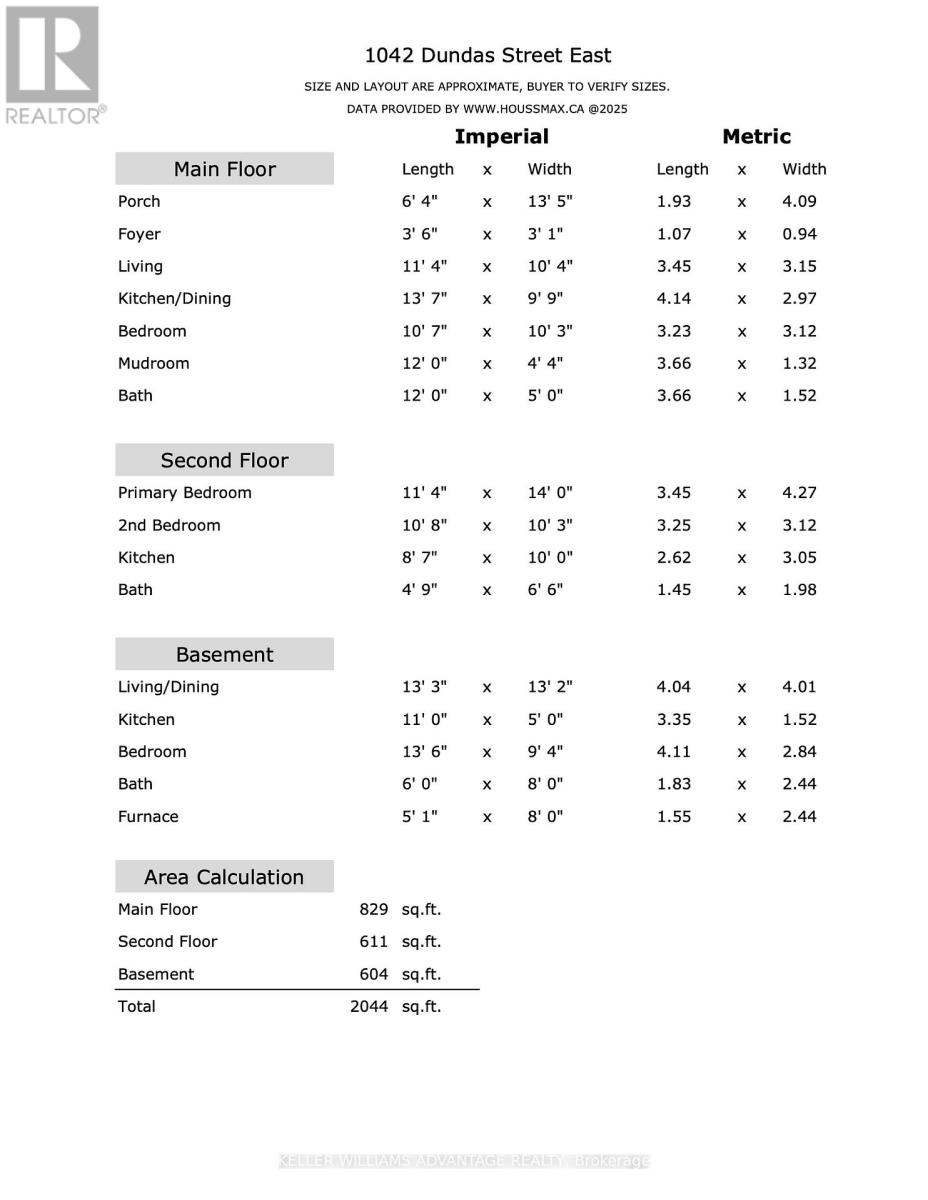1042 Dundas Street E Toronto, Ontario M4M 1R8
$699,000
Prime Riverdale/Leslieville Location! 3+1 Bedroom Home with 3 Bathrooms and 3 Kitchens, Extra High Ceilings, Separate Entrance AND Parking off Laneway! Endless Possibilities. Currently set up as a triplex. Can be converted to Single Family with a Full Basement Apartment. Perfect for Handyman or Renovator. Location is smack dab in the middle of Riverdale and Leslieville - Queen St is the next block south, Logan the next block East, Gerrard the block North and Broadview the block to the west. If you know what these streets offer you will know it is one of the hottest neighbourhoods in the City. Everything a walk away. As well as 24hr TTC, and direct access to the DVP off of Dundas. New Primarily Roof 2022, New Flat Roof in 2019. with 7 year warranty. You just cannot beat the value here. Floor Plans /Drawings Attached (id:50886)
Property Details
| MLS® Number | E12507784 |
| Property Type | Single Family |
| Community Name | South Riverdale |
| Equipment Type | Water Heater, Furnace |
| Features | In-law Suite |
| Parking Space Total | 1 |
| Rental Equipment Type | Water Heater, Furnace |
Building
| Bathroom Total | 3 |
| Bedrooms Above Ground | 3 |
| Bedrooms Below Ground | 1 |
| Bedrooms Total | 4 |
| Appliances | All |
| Basement Features | Apartment In Basement, Separate Entrance |
| Basement Type | N/a, N/a |
| Construction Style Attachment | Semi-detached |
| Cooling Type | None |
| Exterior Finish | Brick |
| Foundation Type | Concrete |
| Heating Fuel | Natural Gas |
| Heating Type | Forced Air |
| Stories Total | 2 |
| Size Interior | 1,100 - 1,500 Ft2 |
| Type | House |
| Utility Water | Municipal Water |
Parking
| No Garage |
Land
| Acreage | No |
| Sewer | Sanitary Sewer |
| Size Depth | 100 Ft |
| Size Frontage | 17 Ft |
| Size Irregular | 17 X 100 Ft |
| Size Total Text | 17 X 100 Ft |
Rooms
| Level | Type | Length | Width | Dimensions |
|---|---|---|---|---|
| Second Level | Primary Bedroom | 4.27 m | 3.45 m | 4.27 m x 3.45 m |
| Second Level | Bedroom 2 | 3.25 m | 3.12 m | 3.25 m x 3.12 m |
| Second Level | Kitchen | 3.05 m | 2.62 m | 3.05 m x 2.62 m |
| Basement | Living Room | 4.04 m | 4.01 m | 4.04 m x 4.01 m |
| Basement | Kitchen | 3.35 m | 1.52 m | 3.35 m x 1.52 m |
| Basement | Bedroom | 4.11 m | 2.84 m | 4.11 m x 2.84 m |
| Main Level | Living Room | 3.45 m | 3.15 m | 3.45 m x 3.15 m |
| Main Level | Kitchen | 4.14 m | 2.97 m | 4.14 m x 2.97 m |
| Main Level | Mud Room | 4.09 m | 1.93 m | 4.09 m x 1.93 m |
| Main Level | Bedroom | 3.23 m | 3.12 m | 3.23 m x 3.12 m |
Contact Us
Contact us for more information
Leo Agosto
Salesperson
www.callleo.com/
www.facebook.com/leslievilleleo
twitter.com/LeoAgosto
ca.linkedin.com/in/leo-agosto-51457313
1238 Queen St East Unit B
Toronto, Ontario M4L 1C3
(416) 465-4545
(416) 465-4533

