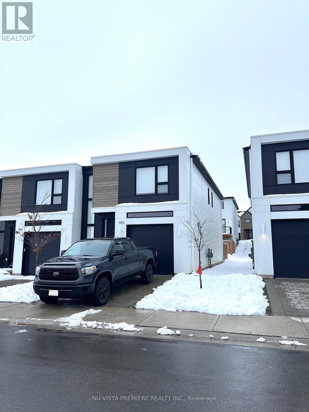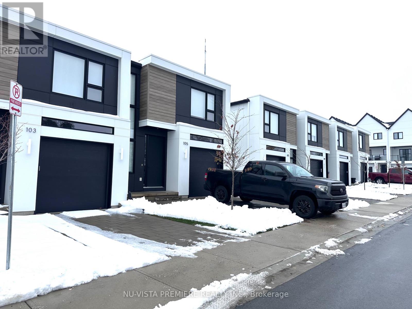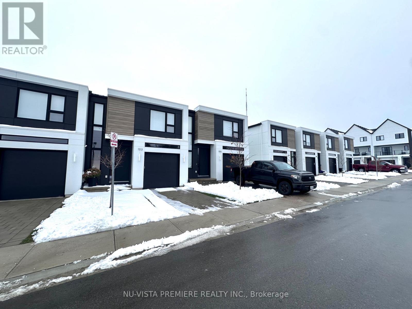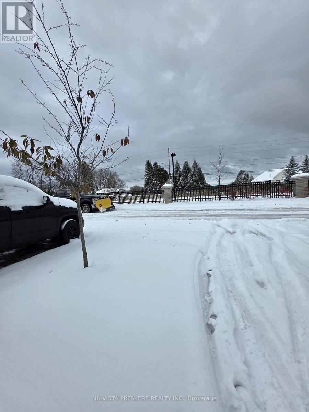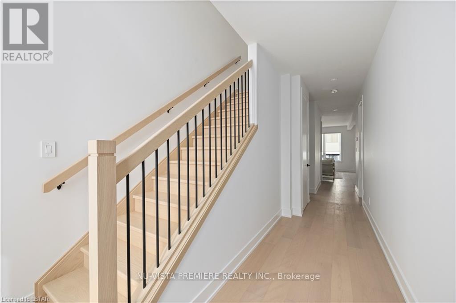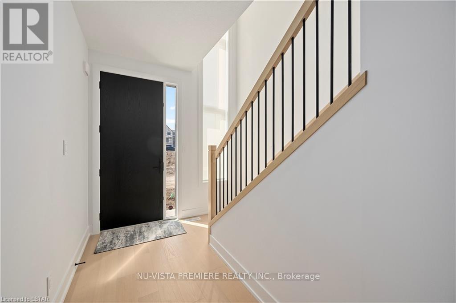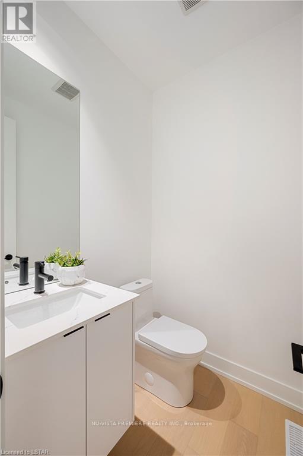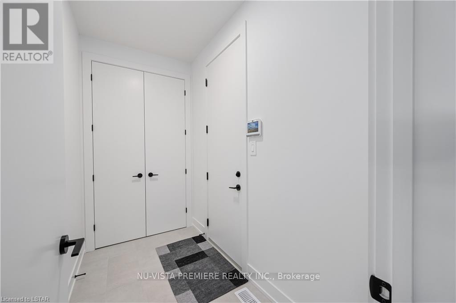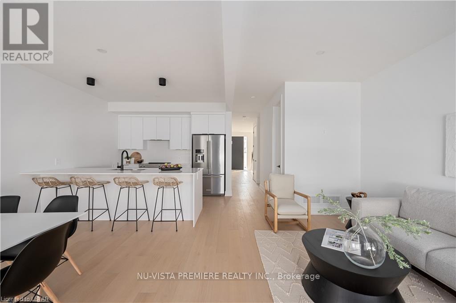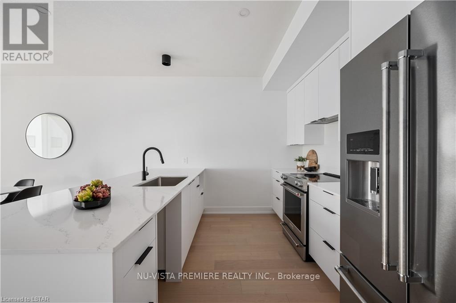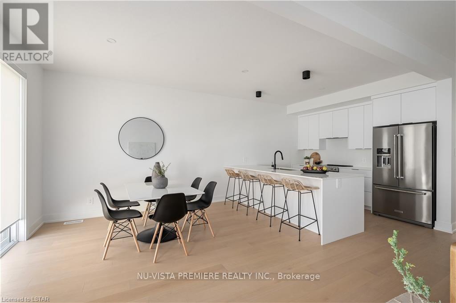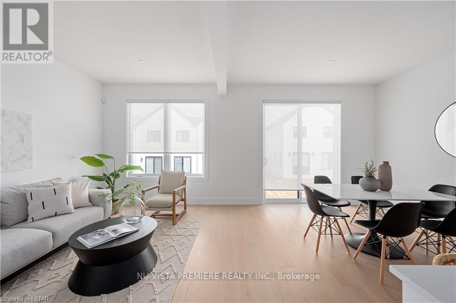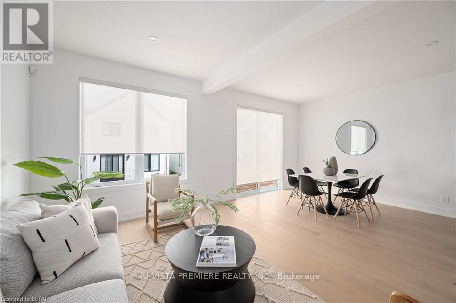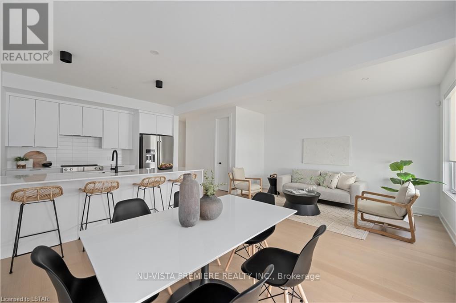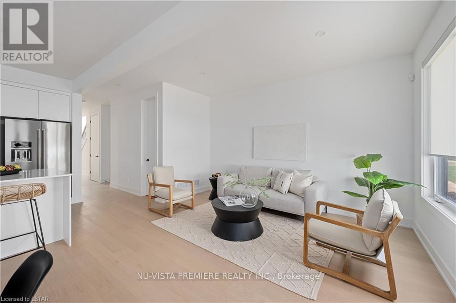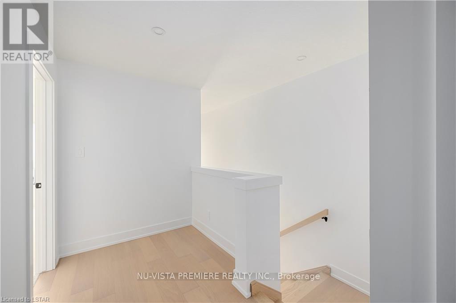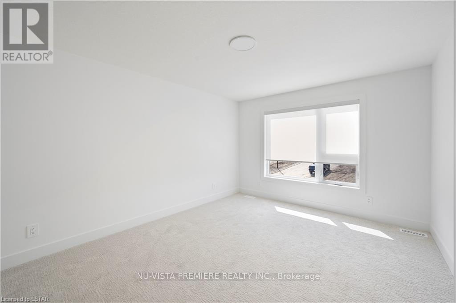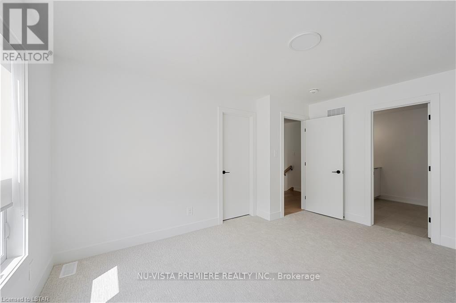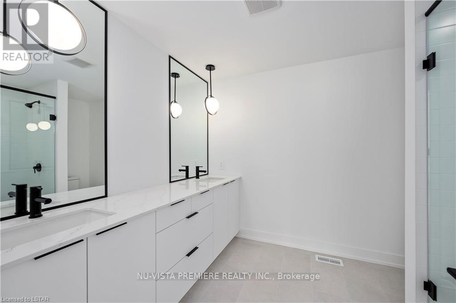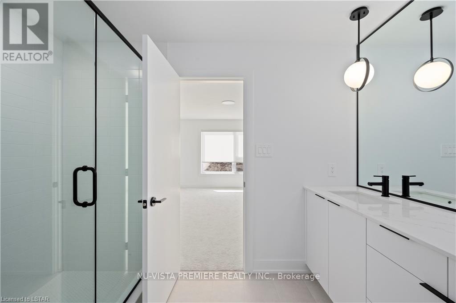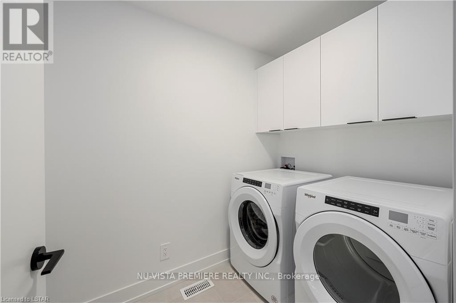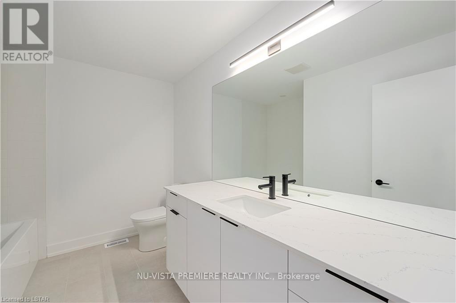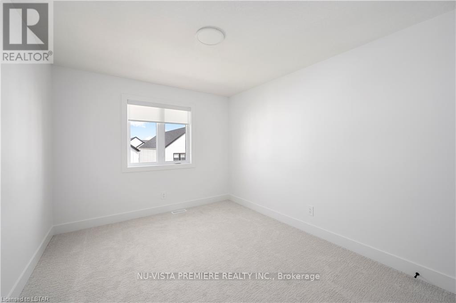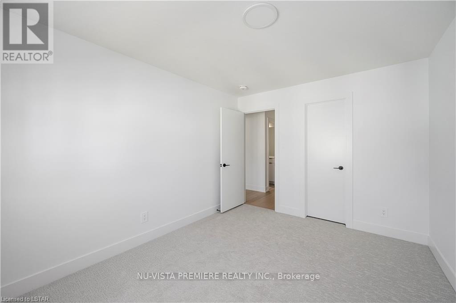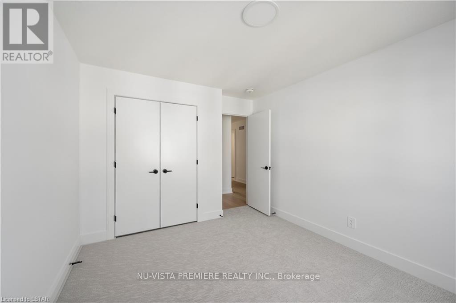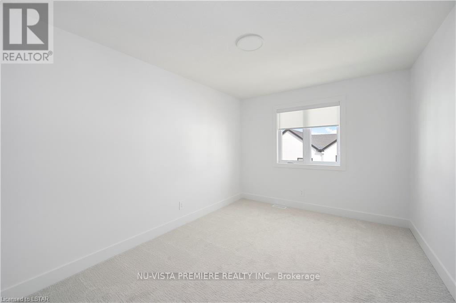105 - 1965 Upperpoint Gate London South, Ontario N6K 0L2
$2,750 Monthly
AVAILABLE FOR MOVE-IN AFTER DECEMBER 15TH, 2025! Welcome home to 1965 Upperpoint Gate - Unit 105! Arrive to stunning modern architecture and enjoy the beautiful clear views out front. Step inside to timeless design, exceptional craftsmanship, and high-end finishes throughout-no detail has been overlooked.The main floor features a welcoming entryway with 8-ft doors, flowing seamlessly into a spacious open-concept living area-perfect for entertaining. You'll love the large windows that fill the home with natural light, creating a warm and inviting atmosphere.The chef-inspired kitchen showcases premium custom cabinetry, quartz countertops, and upgraded lighting. From the dinette, walk out to your private deck and fully fenced backyard - ideal for summer BBQs and cozy evening teas. Upstairs, you'll find three generously sized bedrooms and two full bathrooms, including a luxurious primary suite with a large walk-in closet and a spa-like 4-piece ensuite. The convenient upper-level laundry offers additional storage space. The unfinished basement provides plenty of room for storage, a home gym, or a hobby area. Window coverings are included throughout. Located in an incredible neighbourhood, close to the highway, West 5, shopping, restaurants, parks, trails, golf, skiing, splash pad, and top-rated schools- everything you need is right at your doorstep! This home offers exceptional value and a lifestyle you'll love. Don't miss out- schedule your showing today! (id:50886)
Property Details
| MLS® Number | X12536300 |
| Property Type | Single Family |
| Community Name | South B |
| Amenities Near By | Golf Nearby, Ski Area, Schools, Park |
| Community Features | Pets Allowed With Restrictions, Community Centre |
| Equipment Type | Water Heater |
| Parking Space Total | 2 |
| Rental Equipment Type | Water Heater |
| Structure | Deck, Porch |
Building
| Bathroom Total | 3 |
| Bedrooms Above Ground | 3 |
| Bedrooms Total | 3 |
| Age | 0 To 5 Years |
| Amenities | Visitor Parking |
| Appliances | Dishwasher, Dryer, Stove, Washer, Window Coverings, Refrigerator |
| Basement Development | Unfinished |
| Basement Type | Full (unfinished) |
| Cooling Type | Central Air Conditioning |
| Exterior Finish | Stucco |
| Fire Protection | Smoke Detectors |
| Foundation Type | Poured Concrete |
| Half Bath Total | 3 |
| Heating Fuel | Natural Gas |
| Heating Type | Forced Air |
| Stories Total | 2 |
| Size Interior | 1,600 - 1,799 Ft2 |
| Type | Row / Townhouse |
Parking
| Attached Garage | |
| Garage | |
| Inside Entry |
Land
| Acreage | No |
| Fence Type | Fenced Yard |
| Land Amenities | Golf Nearby, Ski Area, Schools, Park |
https://www.realtor.ca/real-estate/29094045/105-1965-upperpoint-gate-london-south-south-b-south-b
Contact Us
Contact us for more information
Ahmed Waqas
Salesperson
(226) 700-1766
(519) 438-5478
Sara Qureshi
Broker
(519) 438-5478

