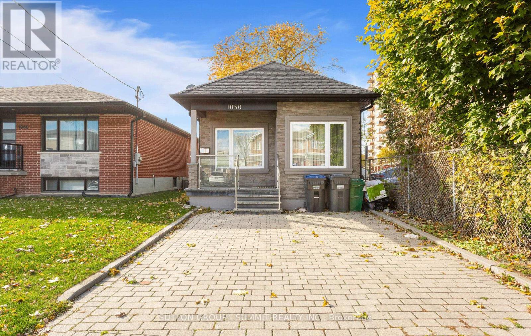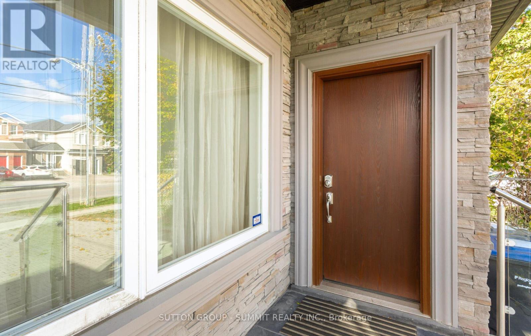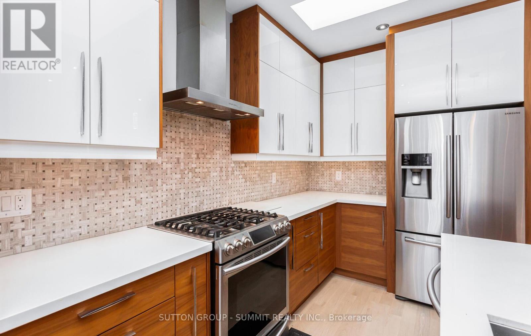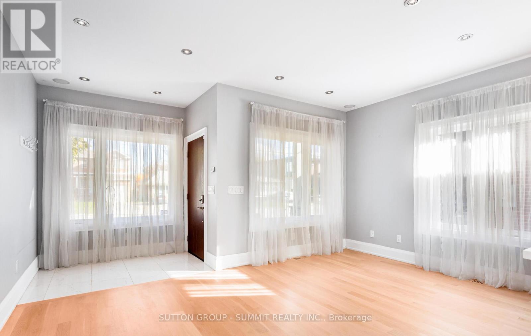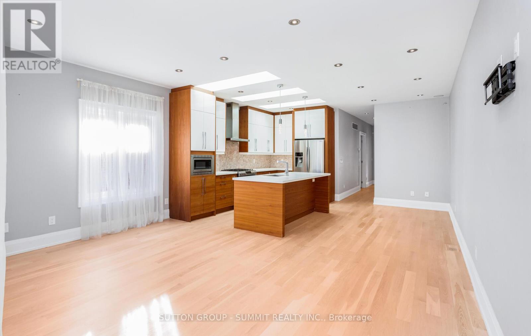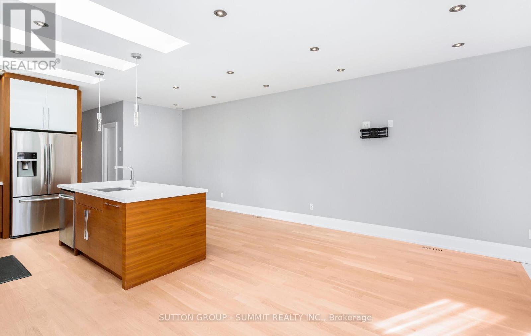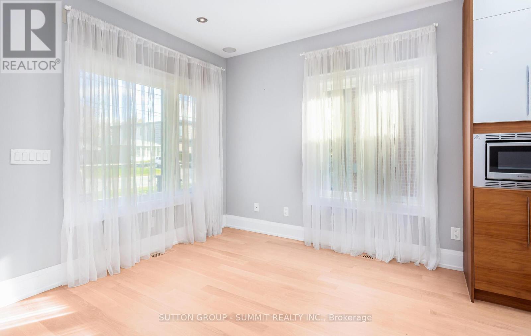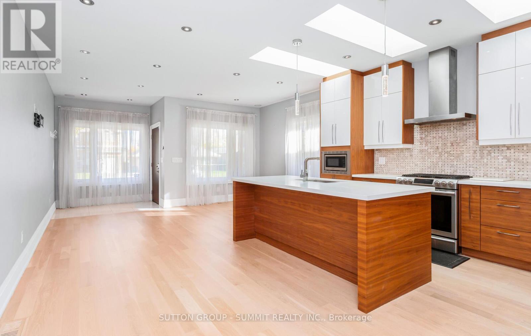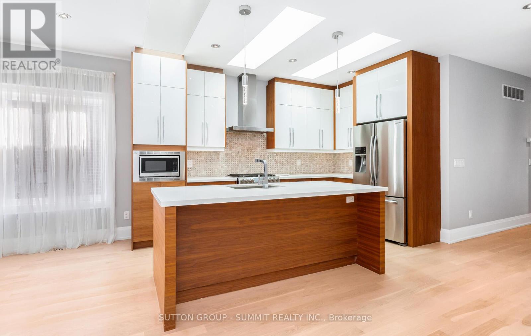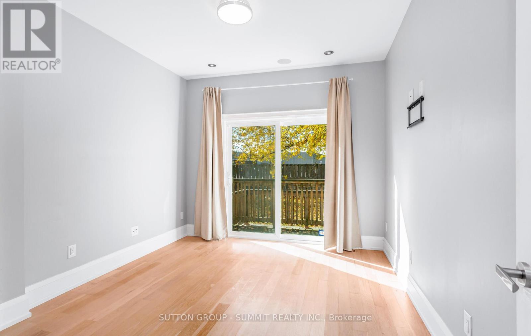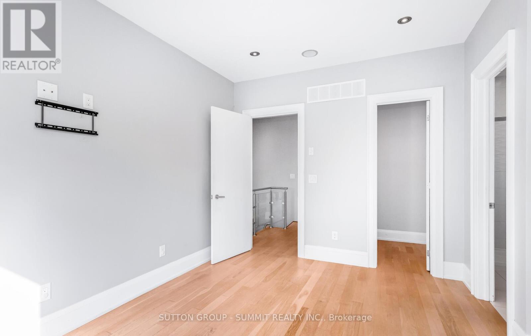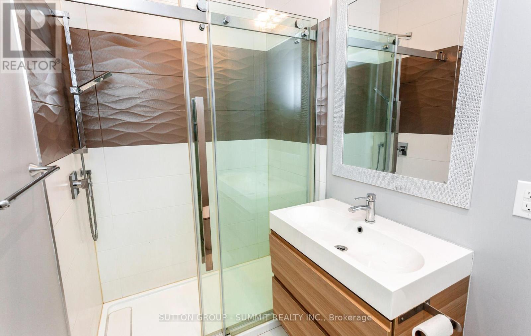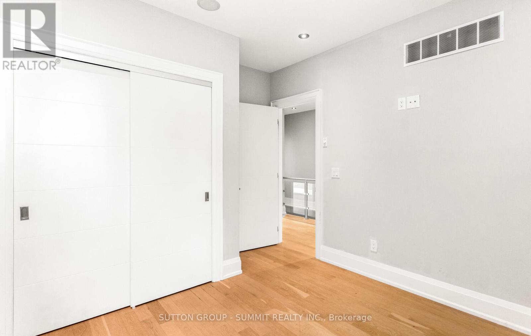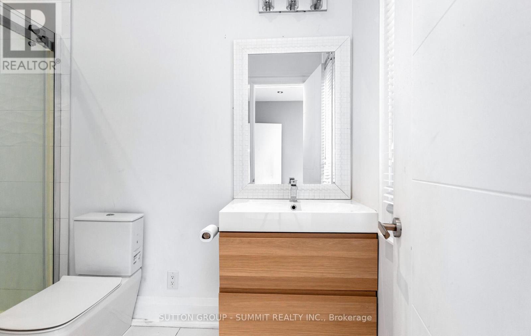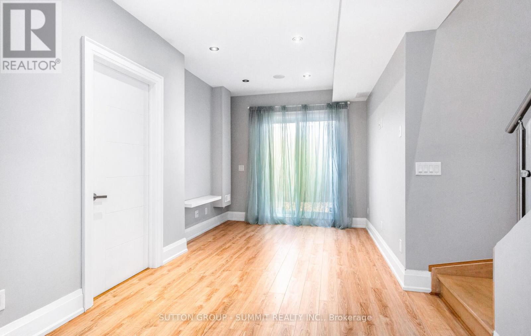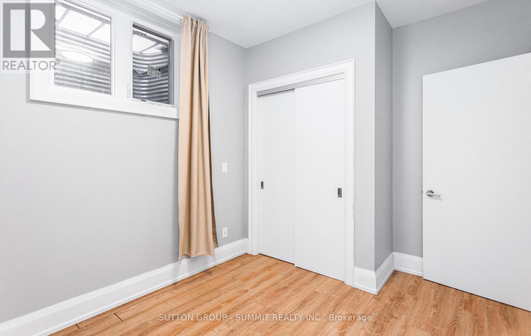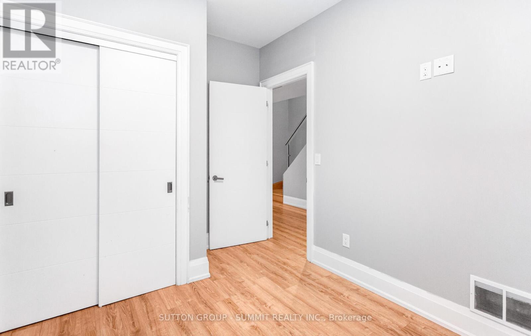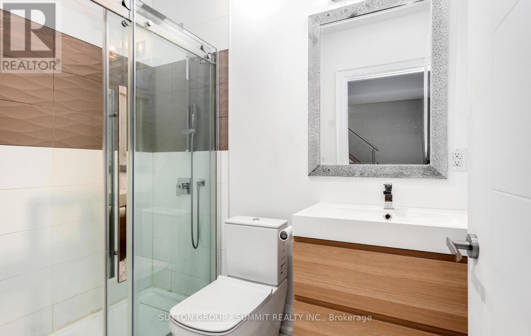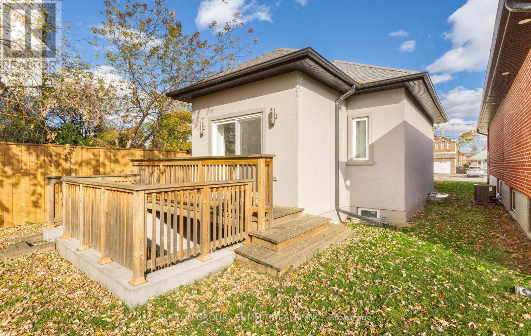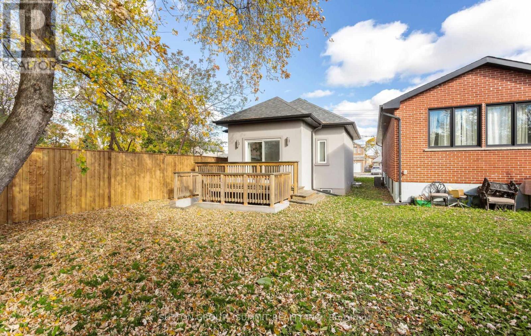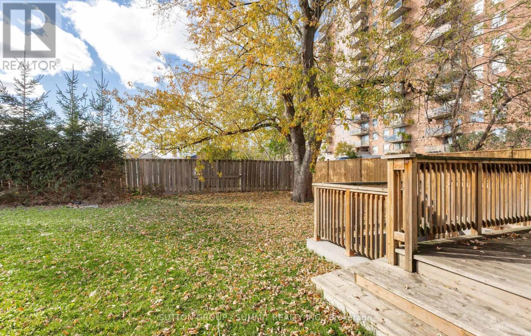1050 Caven Street Mississauga, Ontario L5G 4J4
$3,500 Monthly
Located In Mississauga's Desirable Lakeview Community, This Charming Bungalow Sits On A Quiet, Family-Friendly Cul-De-Sac. The Home Features 2+1 Spacious Bedrooms And A Beautifully Updated Kitchen With Built-In Samsung Stainless Steel Appliances, Caesar stone Countertops, An Oversized Island, And Skylights That Fill The Space With Natural Light. Premium Hardwood Flooring Flows Throughout. The Finished Basement Offers High Ceilings, A Walk-Up To The Backyard, And An Oversized Crawl Space For Storage. Outdoors, Enjoy A Large Fenced Yard With Mature Trees And A Deck Perfect For Relaxing. Just A Short Walk To The Lake, Lakeshore's Boutique Village, Top-Rated Schools, and Transit, With Easy Highway Access. (id:50886)
Property Details
| MLS® Number | W12527466 |
| Property Type | Single Family |
| Community Name | Lakeview |
| Amenities Near By | Park, Public Transit, Schools |
| Community Features | Community Centre |
| Parking Space Total | 2 |
Building
| Bathroom Total | 3 |
| Bedrooms Above Ground | 2 |
| Bedrooms Below Ground | 1 |
| Bedrooms Total | 3 |
| Appliances | Dishwasher, Dryer, Stove, Washer, Window Coverings, Refrigerator |
| Architectural Style | Bungalow |
| Basement Development | Finished |
| Basement Features | Walk Out |
| Basement Type | N/a (finished) |
| Construction Style Attachment | Detached |
| Cooling Type | Central Air Conditioning |
| Exterior Finish | Stone, Stucco |
| Foundation Type | Poured Concrete |
| Heating Fuel | Natural Gas |
| Heating Type | Forced Air |
| Stories Total | 1 |
| Size Interior | 1,500 - 2,000 Ft2 |
| Type | House |
| Utility Water | Municipal Water |
Parking
| No Garage |
Land
| Acreage | No |
| Land Amenities | Park, Public Transit, Schools |
| Sewer | Sanitary Sewer |
| Size Depth | 127 Ft |
| Size Frontage | 25 Ft |
| Size Irregular | 25 X 127 Ft |
| Size Total Text | 25 X 127 Ft |
| Surface Water | Lake/pond |
Rooms
| Level | Type | Length | Width | Dimensions |
|---|---|---|---|---|
| Basement | Recreational, Games Room | 6.25 m | 2.68 m | 6.25 m x 2.68 m |
| Basement | Bedroom 3 | 2.79 m | 2.94 m | 2.79 m x 2.94 m |
| Ground Level | Living Room | 7.22 m | 5.02 m | 7.22 m x 5.02 m |
| Ground Level | Kitchen | 7.22 m | 5.02 m | 7.22 m x 5.02 m |
| Ground Level | Dining Room | 7.22 m | 5.02 m | 7.22 m x 5.02 m |
| Ground Level | Primary Bedroom | 3.1 m | 4 m | 3.1 m x 4 m |
| Ground Level | Bedroom 2 | 3.15 m | 2.93 m | 3.15 m x 2.93 m |
https://www.realtor.ca/real-estate/29086053/1050-caven-street-mississauga-lakeview-lakeview
Contact Us
Contact us for more information
Tariq Janjua
Broker
(416) 837-2000
www.northoakville.ca/
33 Pearl Street #100
Mississauga, Ontario L5M 1X1
(905) 897-9555
(905) 897-9610

