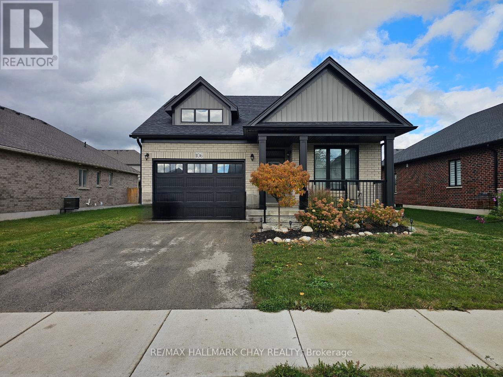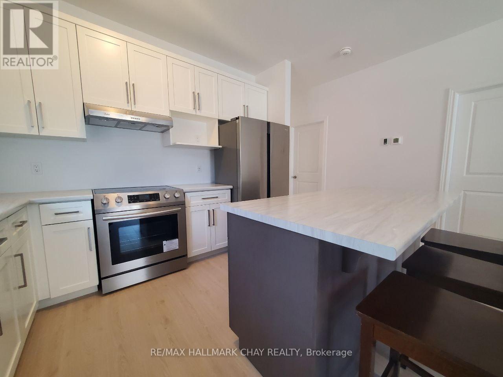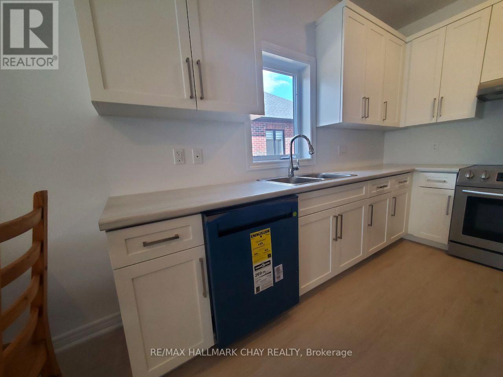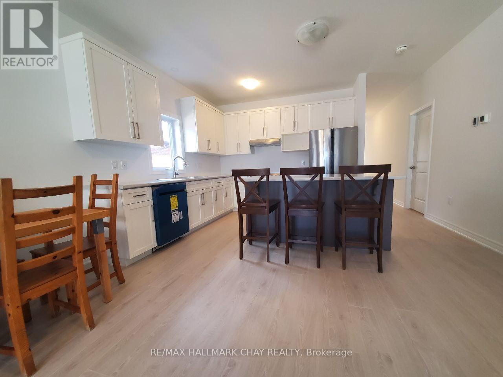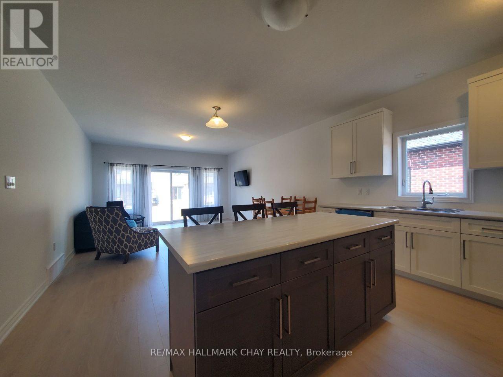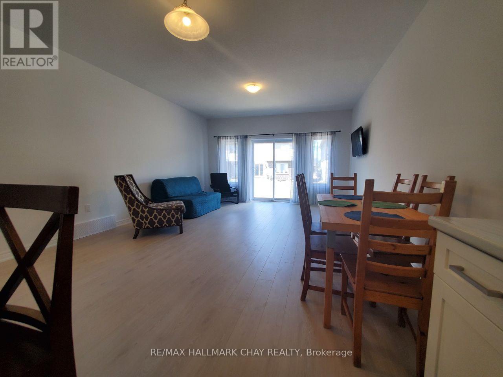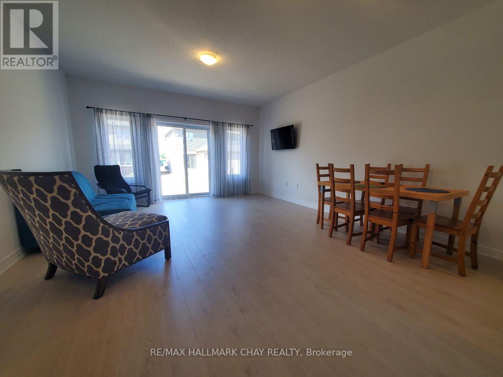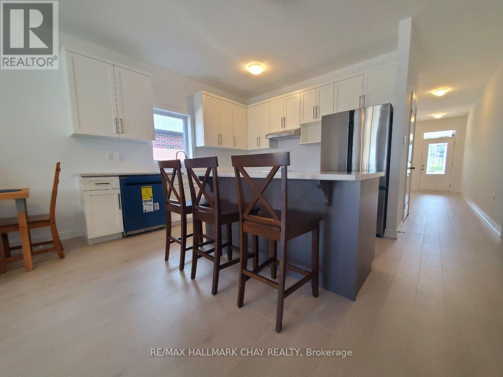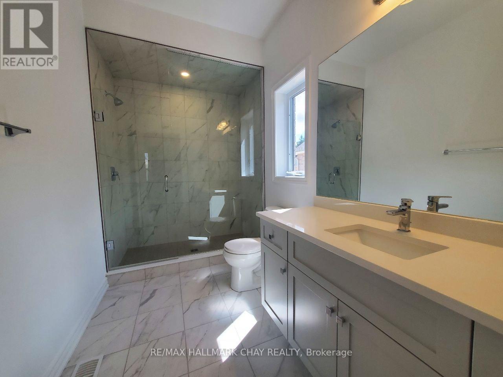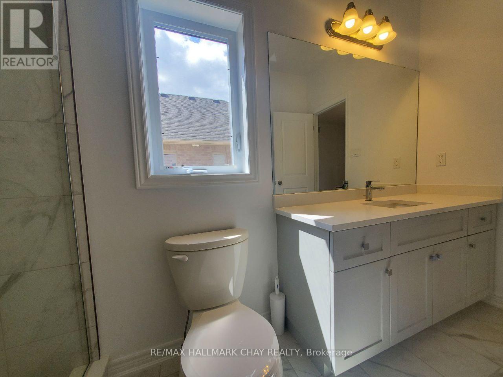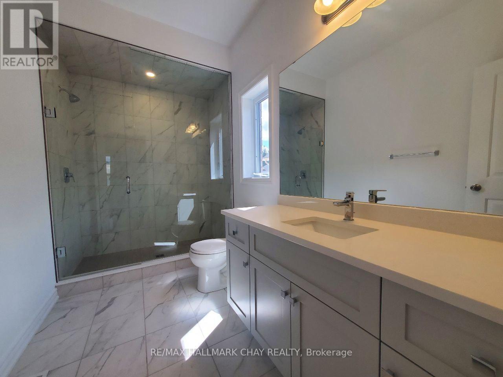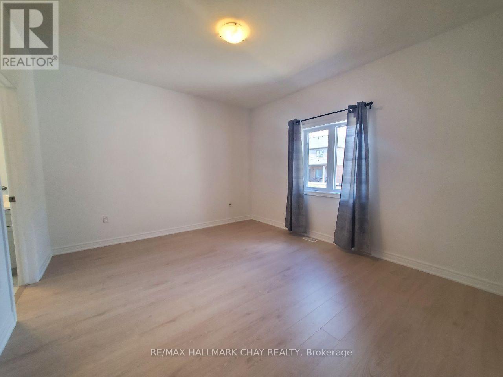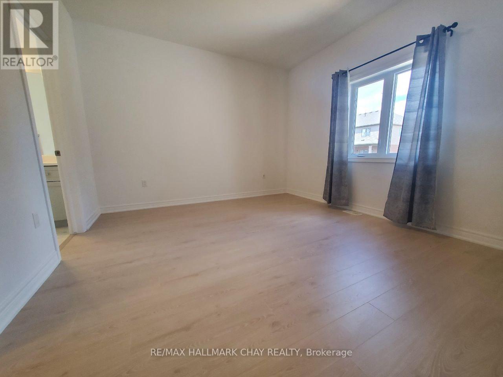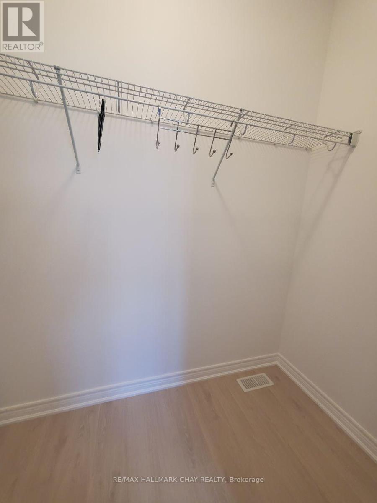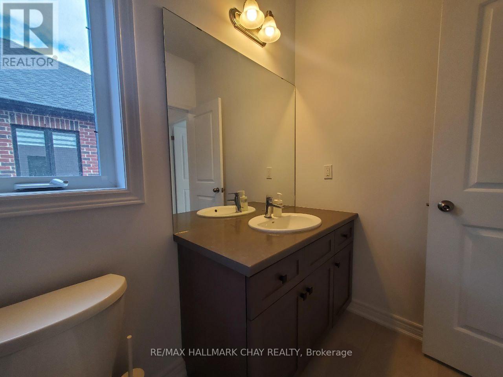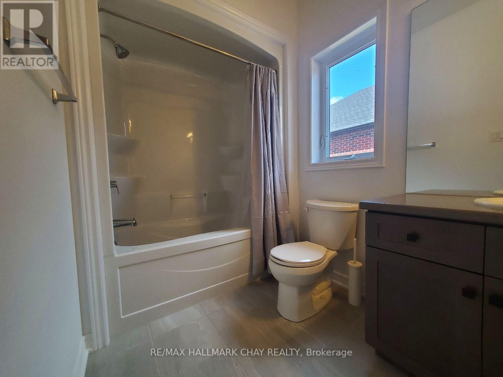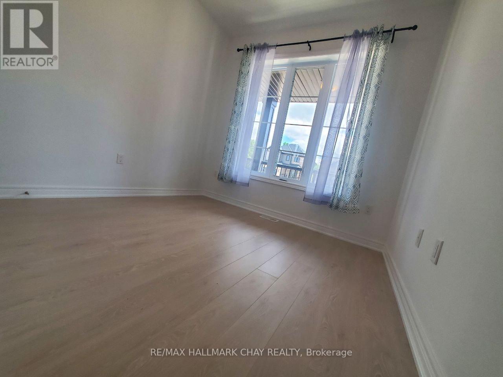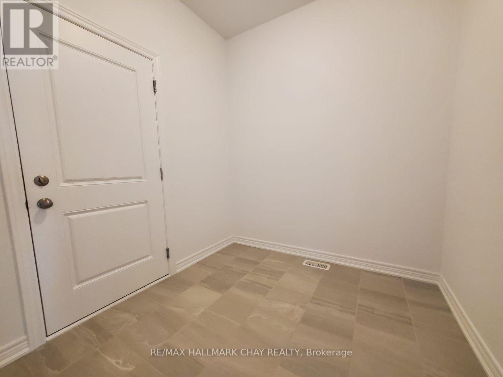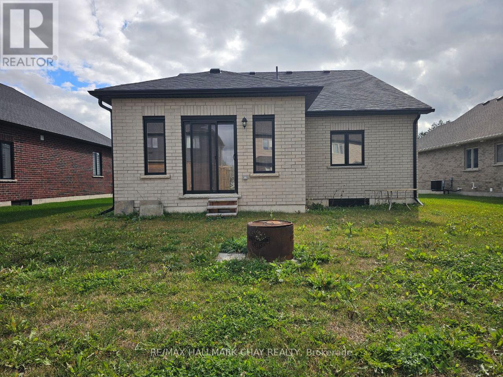106 Emerson Way West Grey, Ontario N0G 1R0
$2,200 Monthly
Welcome to this stunning and well-maintained bungalow nestled in a quiet, family-friendly neighbourhood. This home offers a bright and open-concept layout with a modern kitchen, stainless steel appliances, and a large breakfast bar that flows into the living and dining area with walk-out to the backyard - perfect for everyday living and entertaining.The main floor features two generous bedrooms, including a primary suite with 3-piece ensuite and a walk-in closet, plus an additional full 4-piece bathroom for family convenience.Enjoy the fully finished lower level boasting a bright and spacious layout with two full bedrooms featuring large windows, a wet bar, a large living/recreation room, and a 3-piece bathroom. Convenient laundry facilities are also located on this level.Parking for three vehicles (one in the garage and two on the driveway). Located close to local amenities, schools, shops, and easy highway access.All utilities are in addition to rent. The property will be vacant and available for new tenants as of December 1st, 2025. 24 hours' notice required for all showings. (id:50886)
Property Details
| MLS® Number | X12481428 |
| Property Type | Single Family |
| Community Name | West Grey |
| Equipment Type | Water Heater |
| Parking Space Total | 3 |
| Rental Equipment Type | Water Heater |
Building
| Bathroom Total | 3 |
| Bedrooms Above Ground | 2 |
| Bedrooms Below Ground | 2 |
| Bedrooms Total | 4 |
| Appliances | Dishwasher, Dryer, Stove, Washer, Window Coverings, Refrigerator |
| Architectural Style | Bungalow |
| Basement Development | Finished |
| Basement Type | Full (finished) |
| Construction Style Attachment | Detached |
| Cooling Type | Central Air Conditioning |
| Exterior Finish | Brick |
| Foundation Type | Poured Concrete |
| Heating Fuel | Natural Gas |
| Heating Type | Forced Air |
| Stories Total | 1 |
| Size Interior | 1,100 - 1,500 Ft2 |
| Type | House |
| Utility Water | Municipal Water |
Parking
| Attached Garage | |
| Garage |
Land
| Acreage | No |
| Sewer | Sanitary Sewer |
Rooms
| Level | Type | Length | Width | Dimensions |
|---|---|---|---|---|
| Basement | Dining Room | 4 m | 4.75 m | 4 m x 4.75 m |
| Basement | Living Room | 4.57 m | 5.94 m | 4.57 m x 5.94 m |
| Basement | Bathroom | Measurements not available | ||
| Basement | Bedroom | 4.3 m | 2.8 m | 4.3 m x 2.8 m |
| Basement | Bedroom | 3.7 m | 4.25 m | 3.7 m x 4.25 m |
| Main Level | Primary Bedroom | 4.24 m | 3.65 m | 4.24 m x 3.65 m |
| Main Level | Bedroom 2 | 2.89 m | 2.87 m | 2.89 m x 2.87 m |
| Main Level | Kitchen | 4.54 m | 3.5 m | 4.54 m x 3.5 m |
| Main Level | Living Room | 5.43 m | 4.54 m | 5.43 m x 4.54 m |
| Main Level | Bathroom | Measurements not available | ||
| Main Level | Bathroom | Measurements not available |
Utilities
| Cable | Available |
| Electricity | Available |
| Sewer | Available |
https://www.realtor.ca/real-estate/29031135/106-emerson-way-west-grey-west-grey
Contact Us
Contact us for more information
Samira Rashidian-Zadeh
Salesperson
www.movingsimcoe.com/
www.facebook.com/samirarashidianrealestate
www.linkedin.com/feed/
218 Bayfield St, 100078 & 100431
Barrie, Ontario L4M 3B6
(705) 722-7100
(705) 722-5246
www.remaxchay.com/
Shannon Pearl Murree
Salesperson
www.youtube.com/embed/JqLzGONGC94
movingsimcoe.com/
www.facebook.com/MovingSimcoe
twitter.com/MovingSimcoe
www.linkedin.com/in/shannonmurree
218 Bayfield St, 100078 & 100431
Barrie, Ontario L4M 3B6
(705) 722-7100
(705) 722-5246
www.remaxchay.com/

