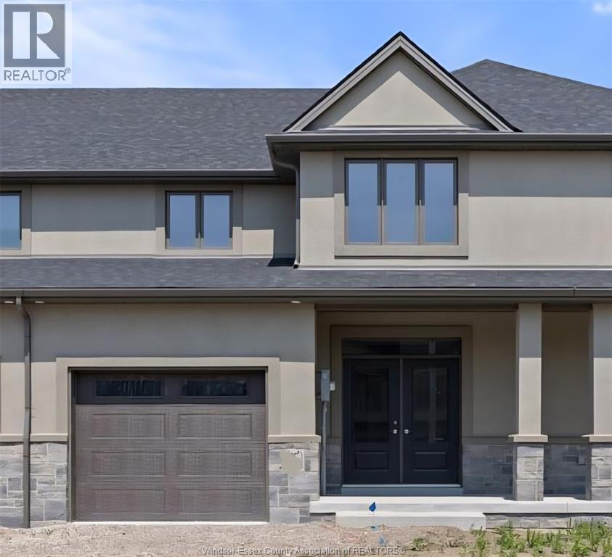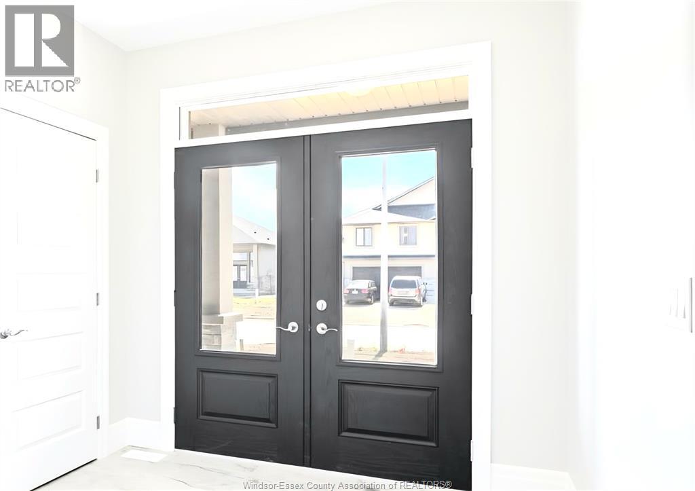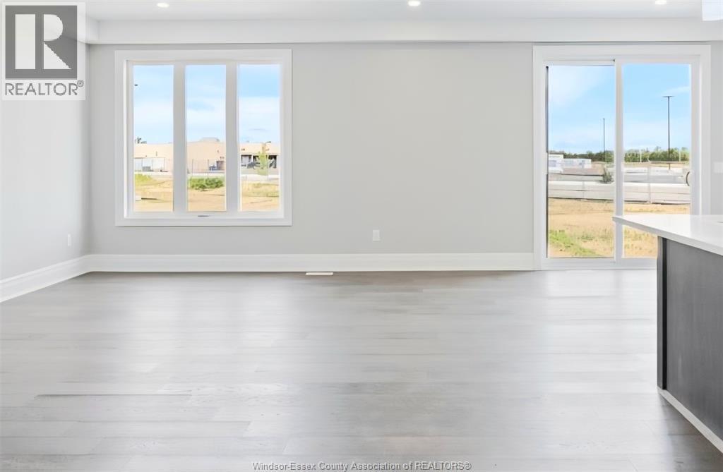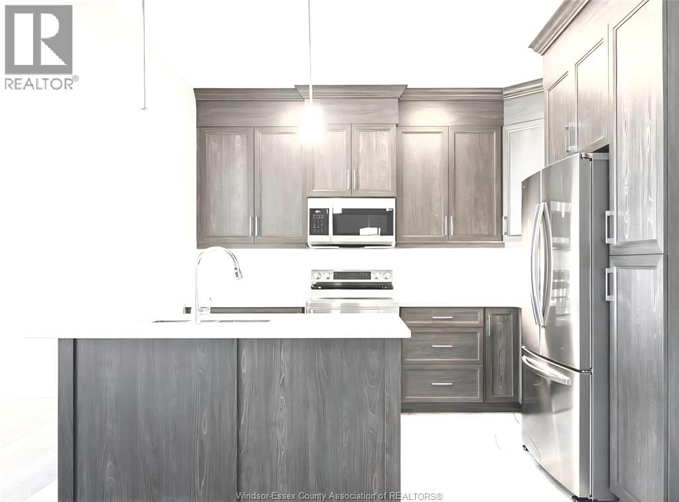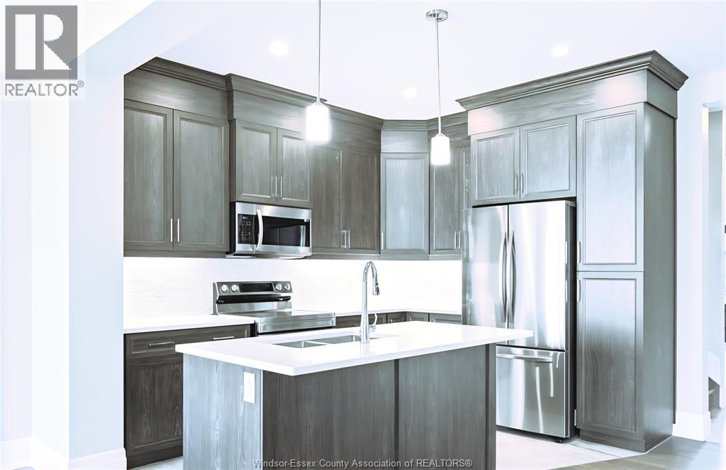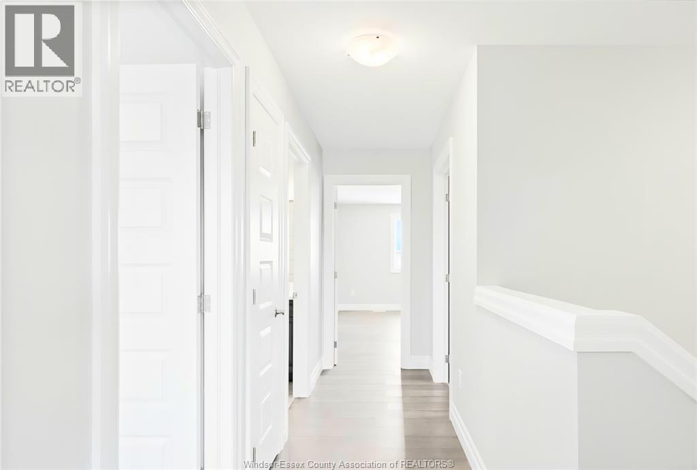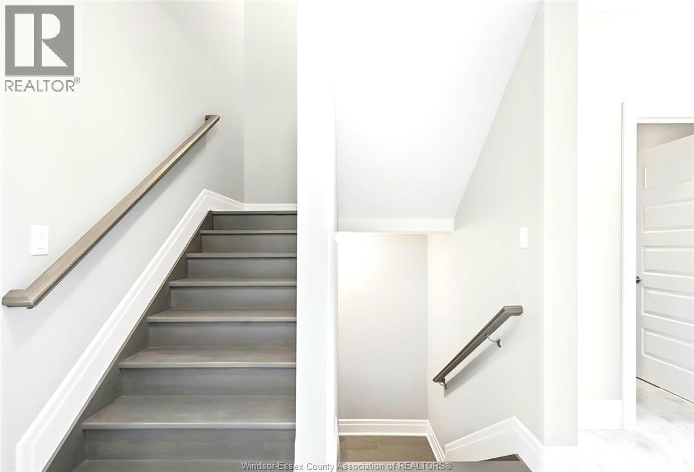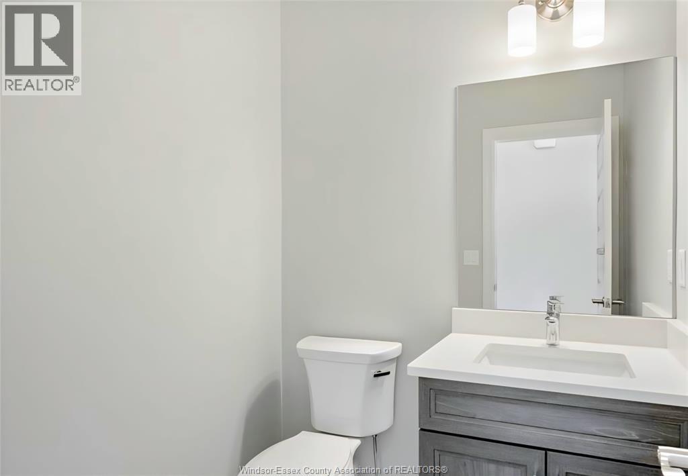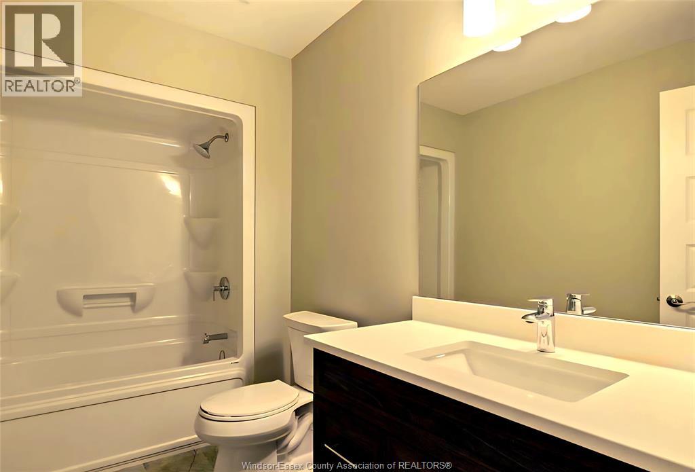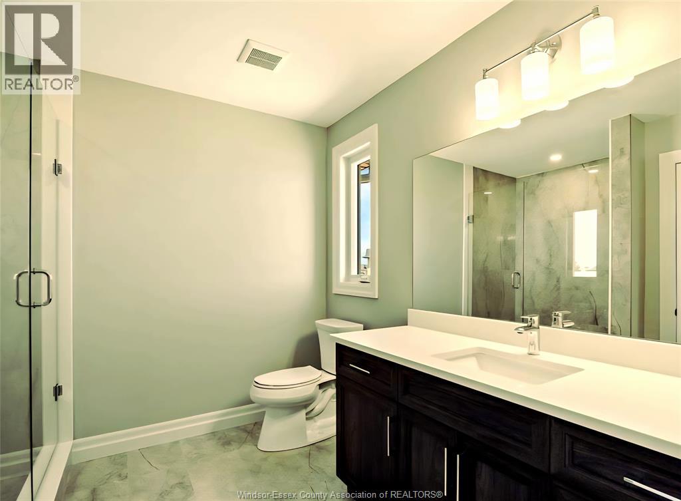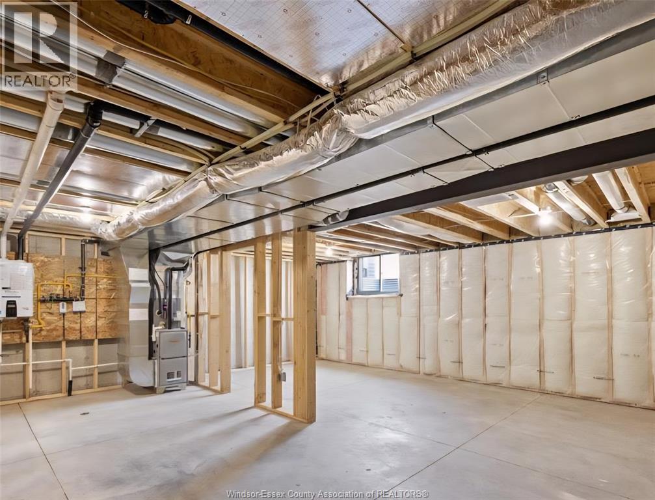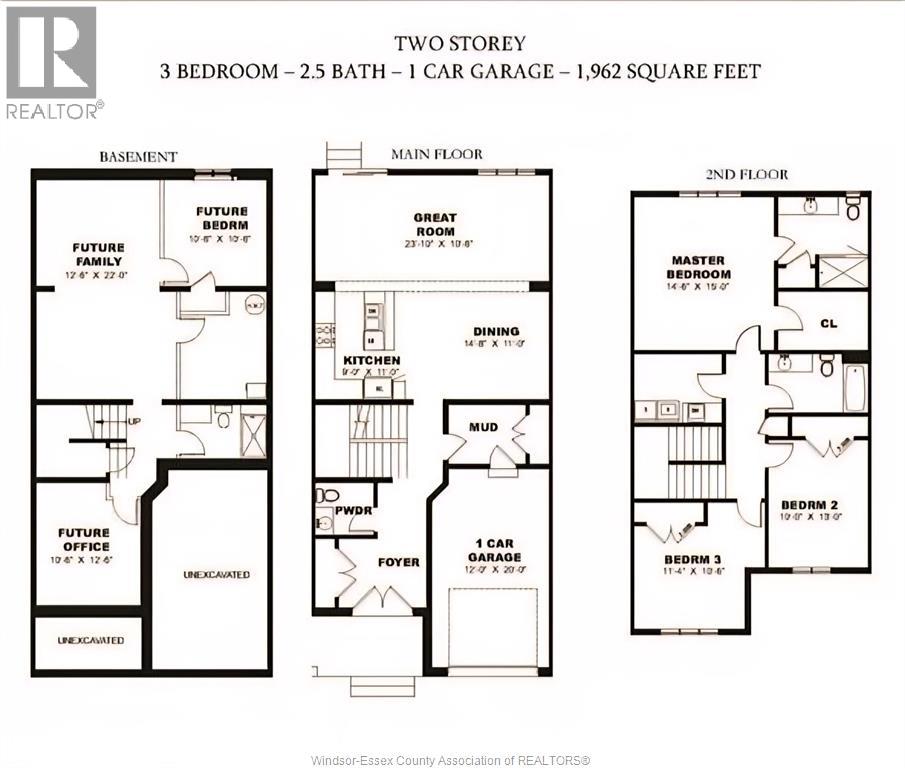106 Reed Street Essex, Ontario N8M 0B2
3 Bedroom
3 Bathroom
Fireplace
Central Air Conditioning
Forced Air
$2,699 Monthly
Welcome to Essex Town Centre!3-bedroom,2.5-bath Valente Development townhome offers 1,933 sq.ft. of elegant living space with 9-foot ceilings,hardwood and porcelain floors,and the high-quality finishes Valente is known for. Featuring second-floor laundry, an attached 1.5-car garage with automatic opener,a concrete driveway,and a deep backyard, this two-story home combines style and functionality. Ideally located in the heart of Essex County, just minutes from the city with quick highway access. (id:50886)
Property Details
| MLS® Number | 25027958 |
| Property Type | Single Family |
| Features | Concrete Driveway |
Building
| Bathroom Total | 3 |
| Bedrooms Above Ground | 3 |
| Bedrooms Total | 3 |
| Appliances | Dishwasher, Dryer, Refrigerator, Stove, Washer |
| Constructed Date | 2022 |
| Construction Style Attachment | Attached |
| Cooling Type | Central Air Conditioning |
| Exterior Finish | Stone, Concrete/stucco |
| Fireplace Fuel | Gas |
| Fireplace Present | Yes |
| Fireplace Type | Direct Vent |
| Flooring Type | Ceramic/porcelain, Hardwood |
| Foundation Type | Concrete |
| Half Bath Total | 1 |
| Heating Fuel | Natural Gas |
| Heating Type | Forced Air |
| Stories Total | 2 |
| Type | Row / Townhouse |
Parking
| Attached Garage | |
| Garage |
Land
| Acreage | No |
| Size Irregular | 24.5 X 178 Ft Irreg |
| Size Total Text | 24.5 X 178 Ft Irreg |
| Zoning Description | Res |
Rooms
| Level | Type | Length | Width | Dimensions |
|---|---|---|---|---|
| Second Level | 4pc Bathroom | Measurements not available | ||
| Second Level | 4pc Bathroom | Measurements not available | ||
| Second Level | Laundry Room | Measurements not available | ||
| Second Level | Bedroom | 10 x 13 | ||
| Second Level | Primary Bedroom | 14.6 x 15 | ||
| Second Level | Bedroom | 10.6 x 11.4 | ||
| Lower Level | Storage | Measurements not available | ||
| Main Level | 2pc Bathroom | Measurements not available | ||
| Main Level | Dining Room | 14.8 x 11 | ||
| Main Level | Great Room | 23.1 x 10.6 | ||
| Main Level | Mud Room | Measurements not available | ||
| Main Level | Kitchen | 9 x 11 | ||
| Main Level | Foyer | Measurements not available |
https://www.realtor.ca/real-estate/29065277/106-reed-street-essex
Contact Us
Contact us for more information
Satwinder Singh
Broker of Record
Double Up Realty Inc
3719 Walker Rd Unit 106
Windsor, Ontario N8W 3S9
3719 Walker Rd Unit 106
Windsor, Ontario N8W 3S9
(519) 800-4422

