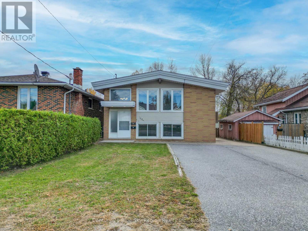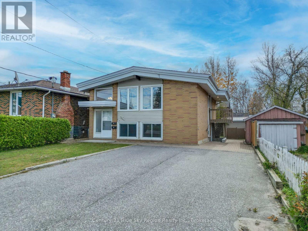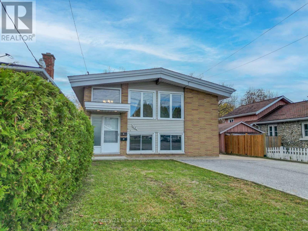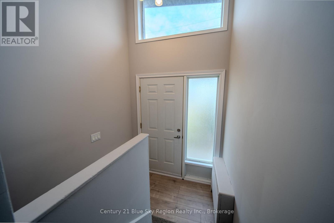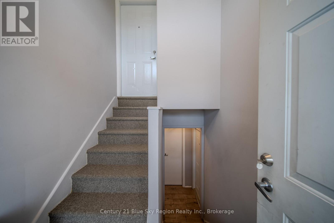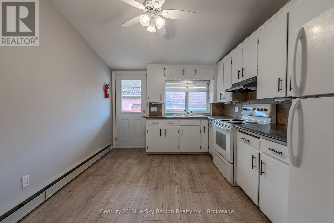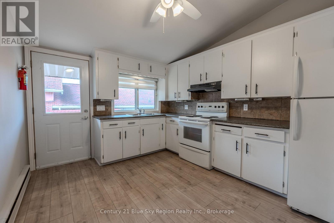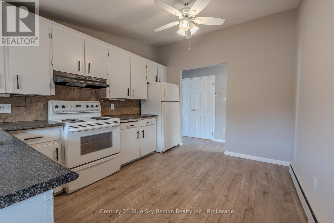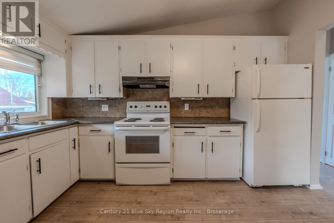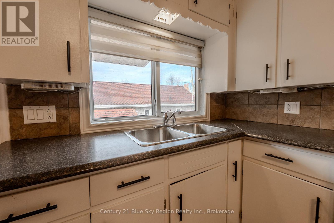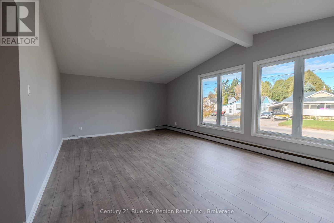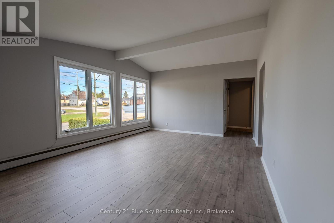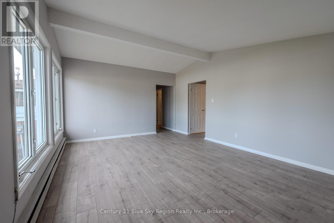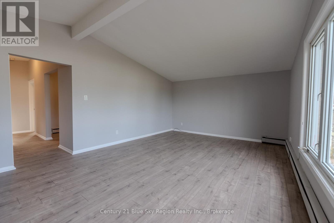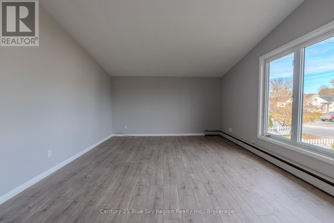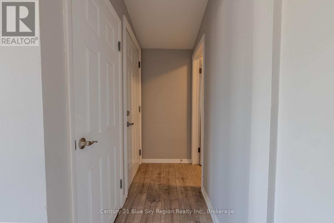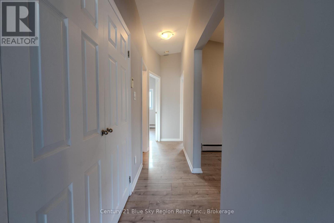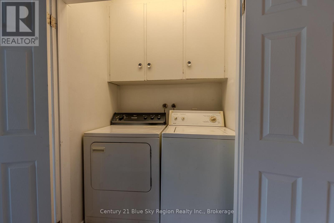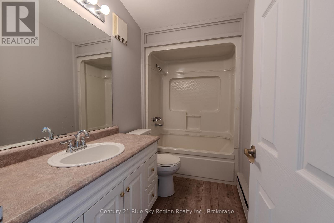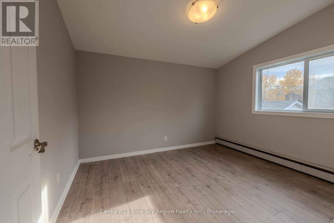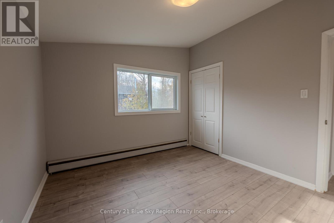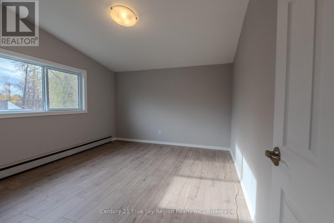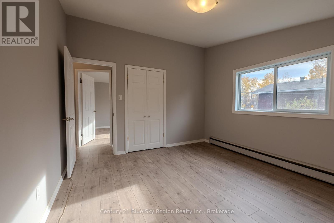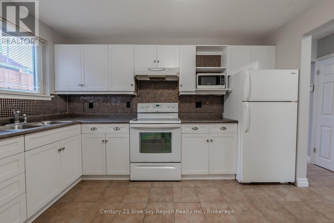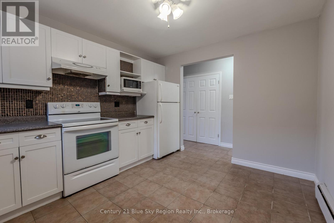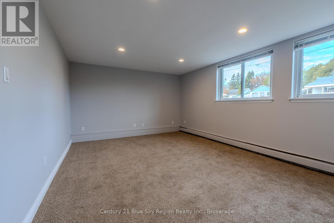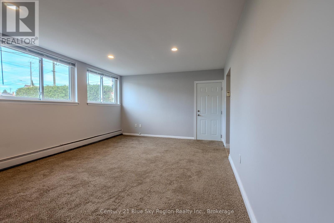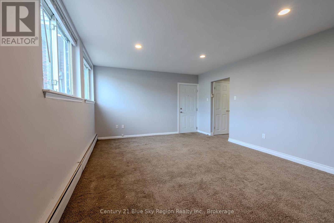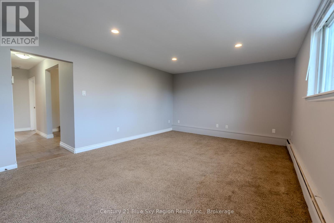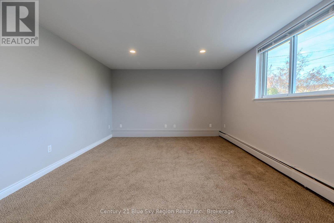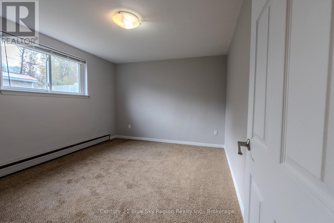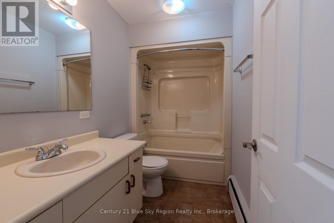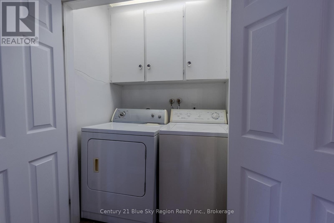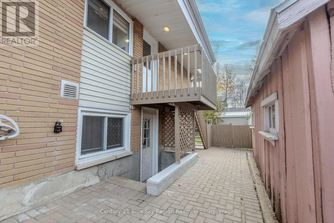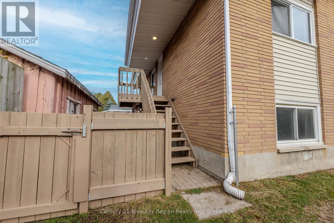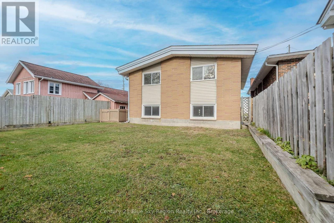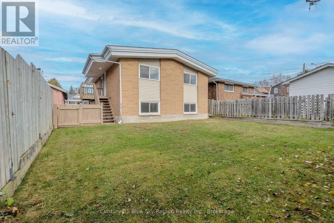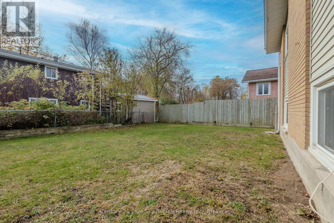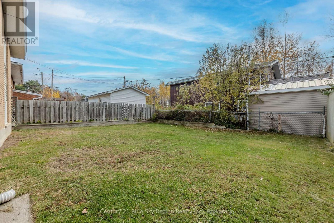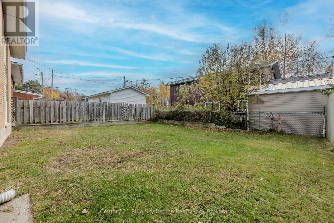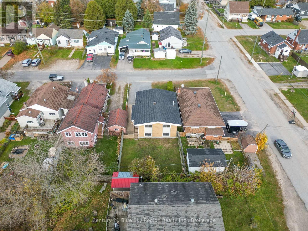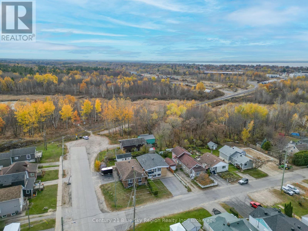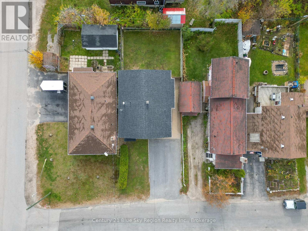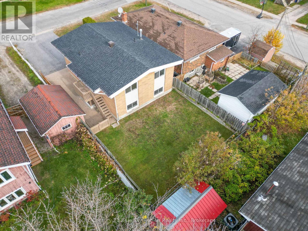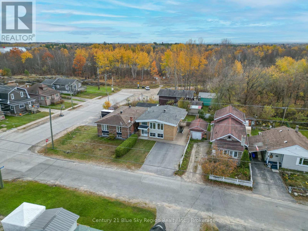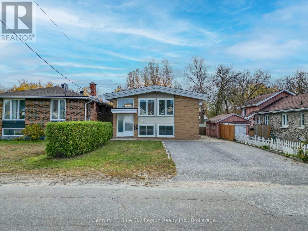1083 Metcalfe Street North Bay, Ontario P1B 2R2
$479,900
Excellent investment opportunity!! This legal duplex features 2 separate units with separate entrances. Each unit offers 2 bedrooms, a spacious kitchen, large bright living room, 1-4 pc bathroom and private laundry. Each unit has its own hydro meter. Hot water gas heat throughout. Paved parking for 4 vehicles. Fenced hard. The building has been well cared for and updated over the years including new shingles in October 2025. Centrally located on a quiet street and close to Laurier Woods walking trails and many amenities close by. (id:50886)
Property Details
| MLS® Number | X12507736 |
| Property Type | Multi-family |
| Community Name | Central |
| Amenities Near By | Public Transit |
| Community Features | School Bus |
| Features | Cul-de-sac, Flat Site, Conservation/green Belt |
| Parking Space Total | 4 |
| View Type | City View |
Building
| Bathroom Total | 2 |
| Bedrooms Above Ground | 2 |
| Bedrooms Below Ground | 2 |
| Bedrooms Total | 4 |
| Age | 51 To 99 Years |
| Appliances | Dryer, Two Stoves, Two Washers, Two Refrigerators |
| Architectural Style | Raised Bungalow |
| Basement Development | Finished |
| Basement Type | Full (finished) |
| Cooling Type | None |
| Exterior Finish | Brick, Vinyl Siding |
| Foundation Type | Block |
| Stories Total | 1 |
| Size Interior | 700 - 1,100 Ft2 |
| Type | Duplex |
| Utility Water | Municipal Water |
Parking
| No Garage |
Land
| Acreage | No |
| Land Amenities | Public Transit |
| Sewer | Sanitary Sewer |
| Size Irregular | 40 X 100 Acre |
| Size Total Text | 40 X 100 Acre |
| Zoning Description | R3 |
Rooms
| Level | Type | Length | Width | Dimensions |
|---|---|---|---|---|
| Lower Level | Kitchen | 3.16 m | 3.71 m | 3.16 m x 3.71 m |
| Lower Level | Living Room | 5.48 m | 3.68 m | 5.48 m x 3.68 m |
| Lower Level | Bedroom 3 | 3.71 m | 3.07 m | 3.71 m x 3.07 m |
| Lower Level | Bedroom 4 | 3.35 m | 2.98 m | 3.35 m x 2.98 m |
| Lower Level | Bathroom | Measurements not available | ||
| Upper Level | Kitchen | 3.71 m | 3.07 m | 3.71 m x 3.07 m |
| Upper Level | Living Room | 5.66 m | 3.96 m | 5.66 m x 3.96 m |
| Upper Level | Bedroom | 3.71 m | 3.41 m | 3.71 m x 3.41 m |
| Upper Level | Bedroom 2 | 3.04 m | 3.41 m | 3.04 m x 3.41 m |
| Upper Level | Bathroom | Measurements not available |
Utilities
| Cable | Available |
| Sewer | Installed |
https://www.realtor.ca/real-estate/29065075/1083-metcalfe-street-north-bay-central-central
Contact Us
Contact us for more information
Rob Jamieson
Broker of Record
199 Main Street East
North Bay, Ontario P1B 1A9
(705) 474-4500

