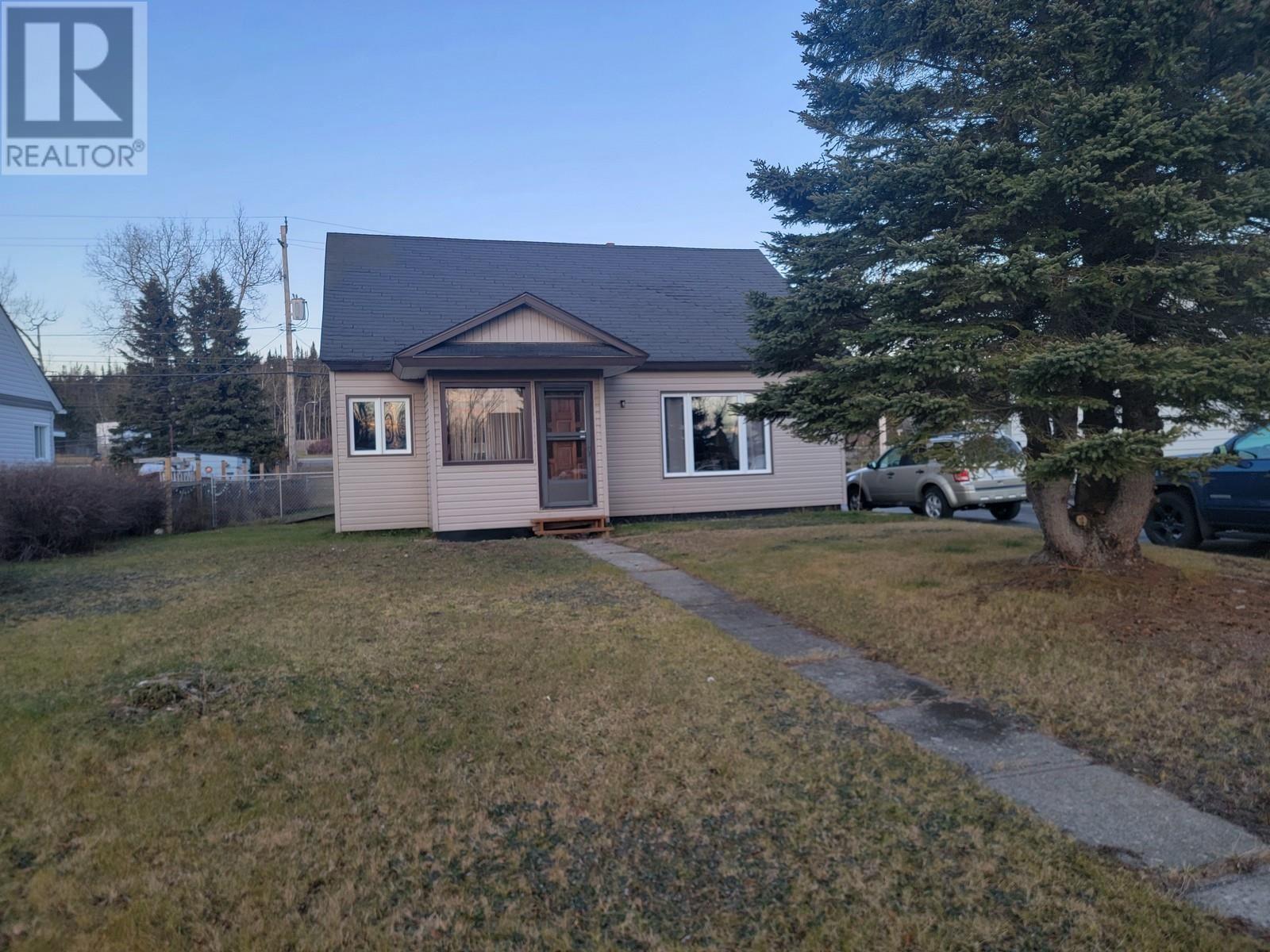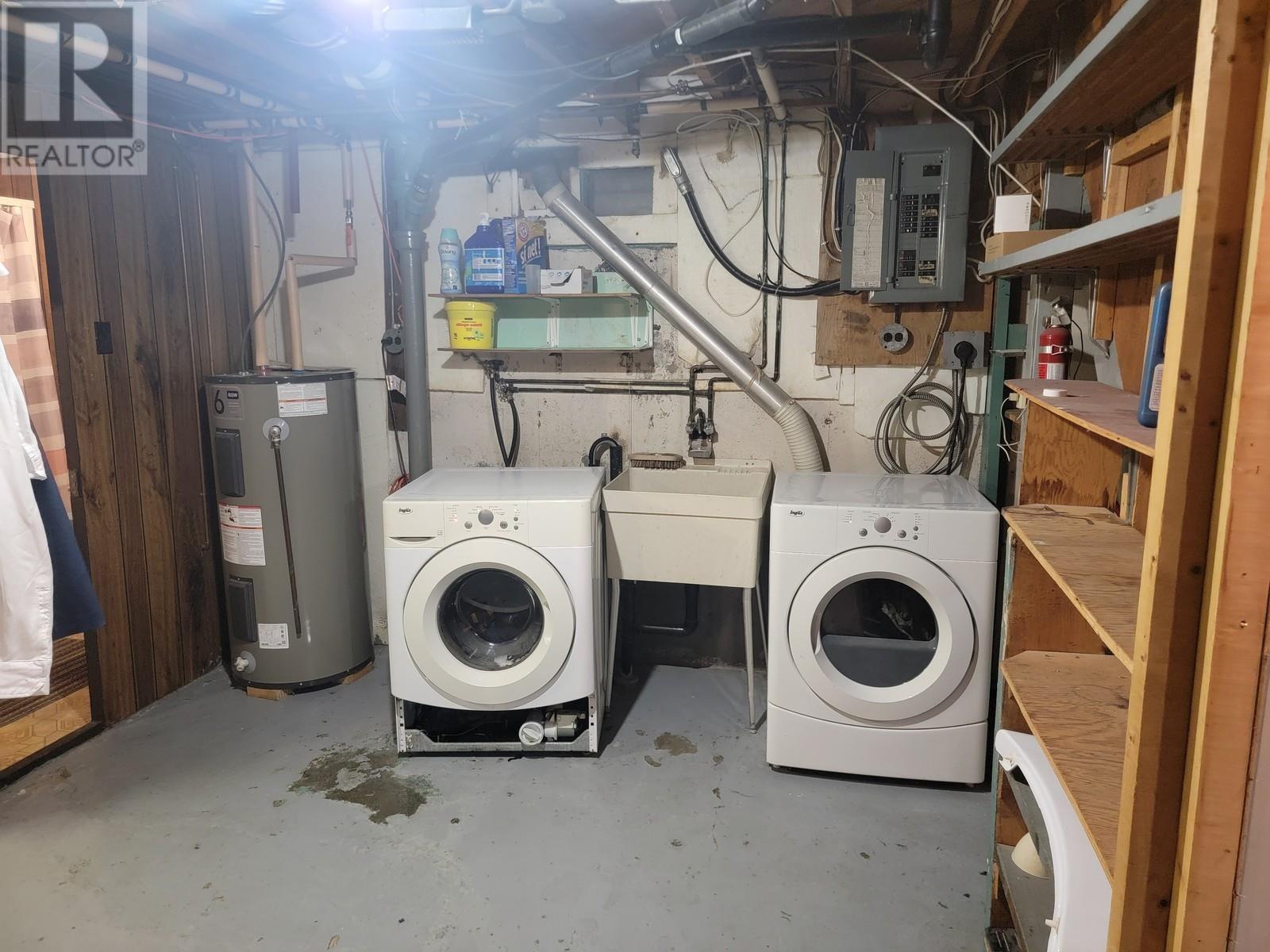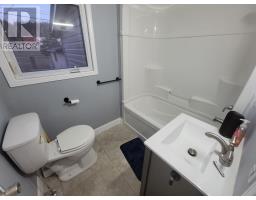11 Elizabeth Ave Terrace Bay, Ontario P0T 2W0
3 Bedroom
2 Bathroom
1,140 ft2
Forced Air
$169,000
Great 3 bedroom family home. This well maintained home is close to schools, shopping, recreation and hospital. Backs onto town paved walkway for those evening walks. Has paved drive, large garage and fenced back yard. Just minutes from beautiful Lake Superior. (id:50886)
Property Details
| MLS® Number | TB243696 |
| Property Type | Single Family |
| Community Name | TERRACE BAY |
| Communication Type | High Speed Internet |
| Features | Paved Driveway |
| Storage Type | Storage Shed |
| Structure | Shed |
Building
| Bathroom Total | 2 |
| Bedrooms Above Ground | 3 |
| Bedrooms Total | 3 |
| Appliances | None |
| Basement Development | Partially Finished |
| Basement Type | Full (partially Finished) |
| Construction Style Attachment | Detached |
| Exterior Finish | Vinyl |
| Foundation Type | Poured Concrete |
| Heating Fuel | Oil |
| Heating Type | Forced Air |
| Stories Total | 2 |
| Size Interior | 1,140 Ft2 |
| Utility Water | Municipal Water |
Parking
| Garage | |
| Detached Garage |
Land
| Access Type | Road Access |
| Acreage | No |
| Fence Type | Fenced Yard |
| Sewer | Sanitary Sewer |
| Size Frontage | 62.0000 |
| Size Total Text | Under 1/2 Acre |
Rooms
| Level | Type | Length | Width | Dimensions |
|---|---|---|---|---|
| Second Level | Bedroom | 13'6 X 11'6 | ||
| Second Level | Bedroom | 11'6 X 9'6 | ||
| Basement | Bathroom | 3 PC | ||
| Main Level | Living Room | 19'6 X 12 | ||
| Main Level | Kitchen | 9'6 X 12 | ||
| Main Level | Bedroom | 11'11 X 9'4 | ||
| Main Level | Dining Room | 12' X 9'10 | ||
| Main Level | Bathroom | 4 PC |
Utilities
| Cable | Available |
| Electricity | Available |
| Telephone | Available |
https://www.realtor.ca/real-estate/27724239/11-elizabeth-ave-terrace-bay-terrace-bay
Contact Us
Contact us for more information
Chris Joubert
Salesperson
(888) 806-8482
www.chrisjoubert.ca/
Royal LePage Lannon Realty
1141 Barton St
Thunder Bay, Ontario P7B 5N3
1141 Barton St
Thunder Bay, Ontario P7B 5N3
(807) 623-5011
(807) 623-3056
WWW.ROYALLEPAGETHUNDERBAY.COM















































