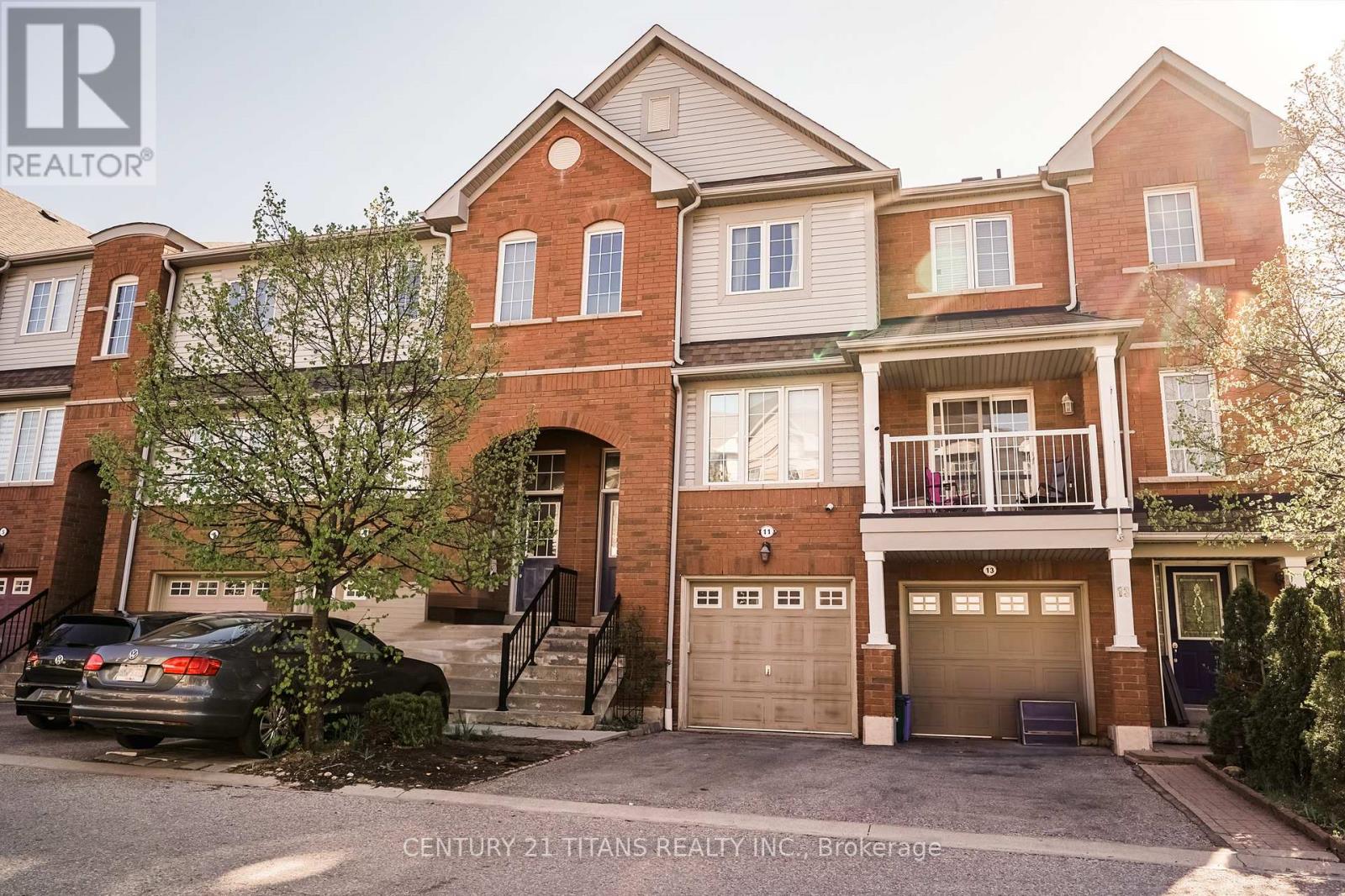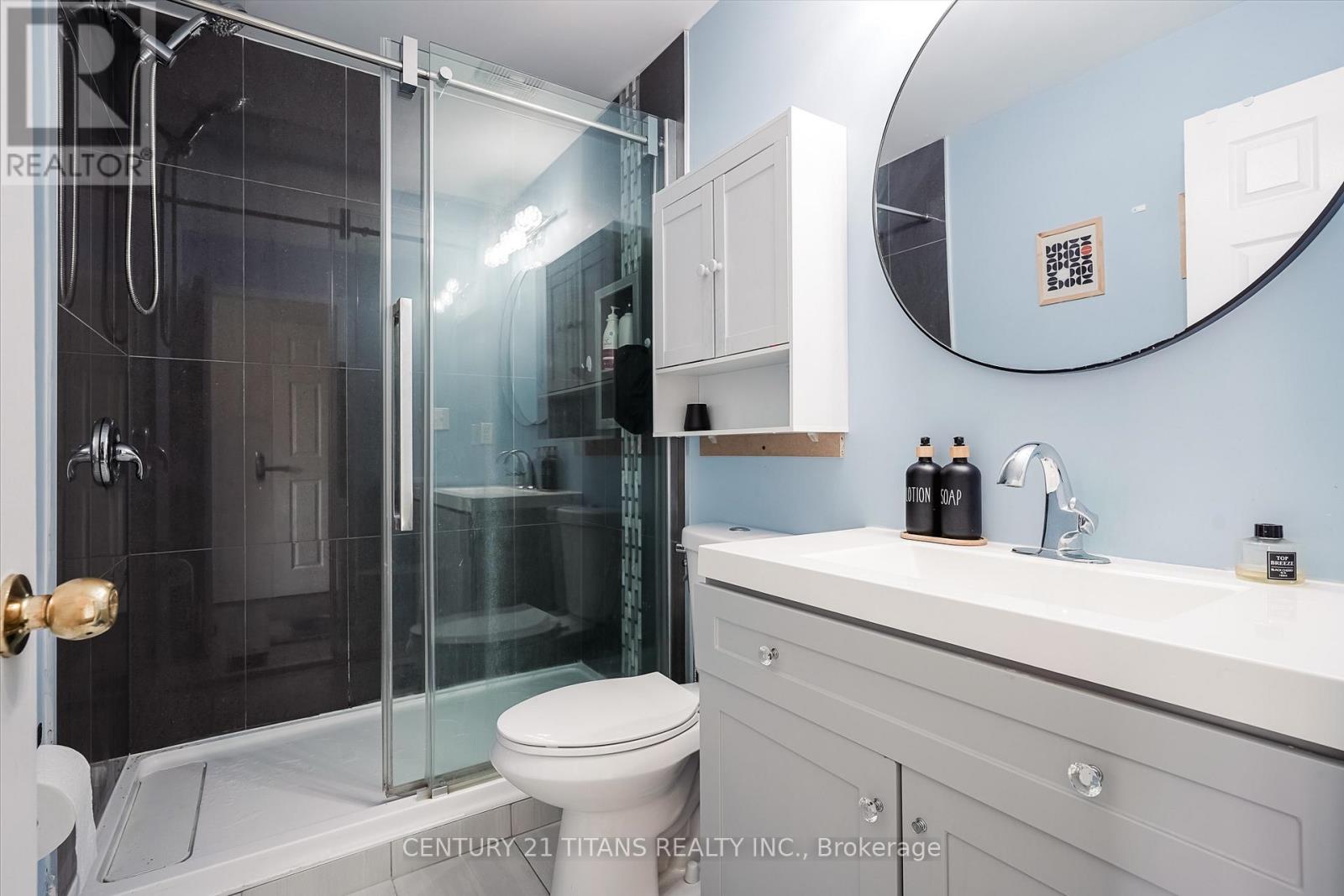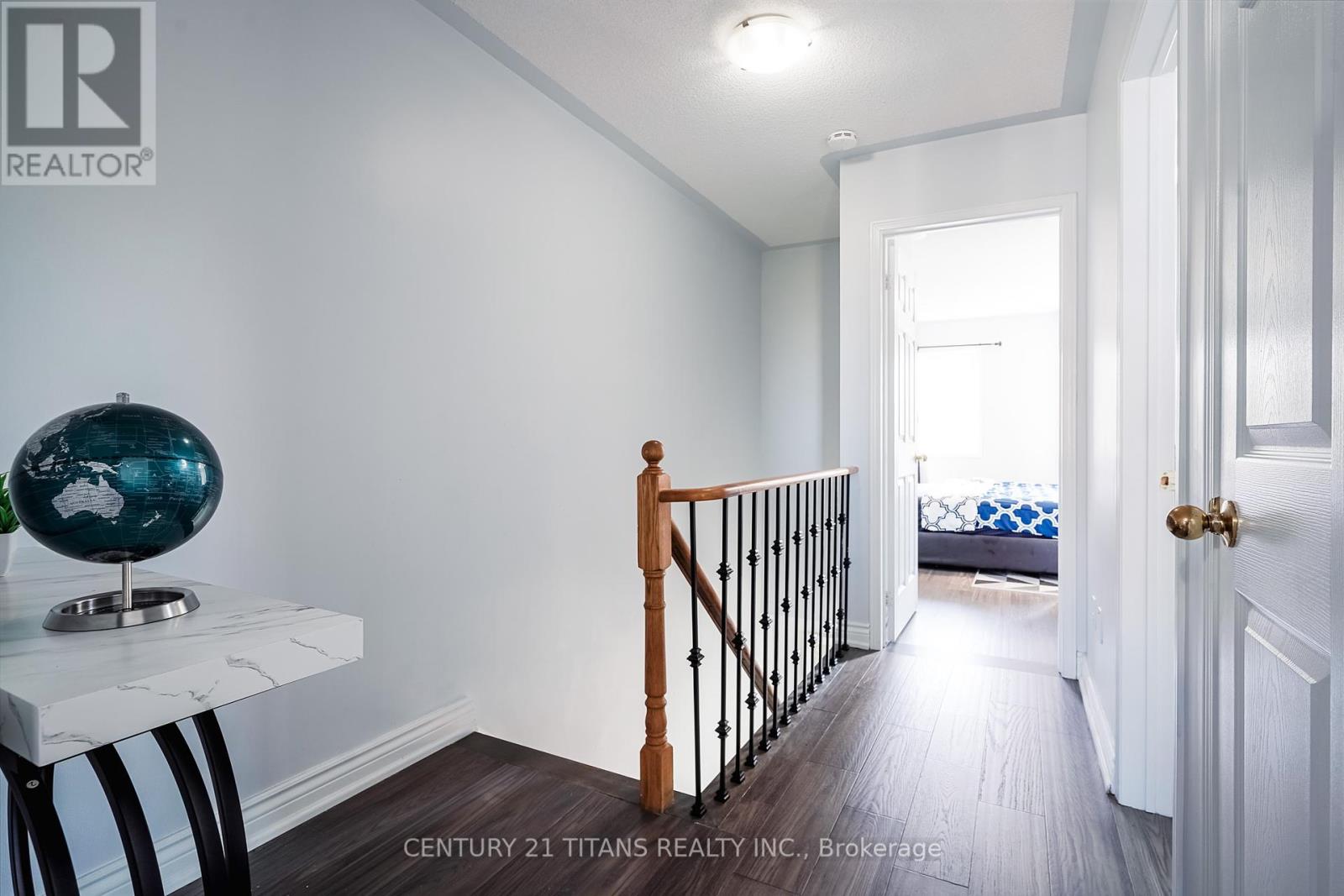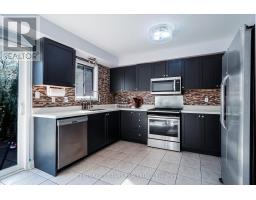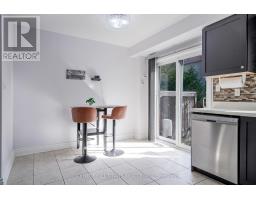11 Ventura Lane Ajax, Ontario L1T 0B1
$800,000
Gorgeous & Spacious 3 Bedroom Freehold Townhouse In A Secure Gated Community In High-Demand Central Ajax! Conveniently Located Just 30 Minutes To Downtown Toronto & 5 Minutes To Ajax GO Station. Close To Top-Rated Schools, Public Transit, Parks, Shopping, And All Essential Amenities. This Immaculate Home Features Beautiful New Hardwood Floors Throughout, A Renovated Eat-In Kitchen With Stainless Steel Appliances, And An Updated Roof (2021). Enjoy The Open-Concept Living & Dining Areas Perfect For Entertaining. The Generous Primary Bedroom Boasts A Wall-To-Wall Closet With Custom Shelving. Finished Basement With Direct Access To Garage Offers Added Living Space & Functionality. Truly Move-In Ready! (id:50886)
Property Details
| MLS® Number | E12135509 |
| Property Type | Single Family |
| Community Name | Central |
| Amenities Near By | Park, Public Transit, Schools |
| Community Features | Community Centre |
| Features | Carpet Free |
| Parking Space Total | 2 |
Building
| Bathroom Total | 3 |
| Bedrooms Above Ground | 3 |
| Bedrooms Total | 3 |
| Age | 6 To 15 Years |
| Appliances | Dryer, Hood Fan, Microwave, Stove, Washer, Refrigerator |
| Basement Development | Finished |
| Basement Type | N/a (finished) |
| Construction Style Attachment | Attached |
| Cooling Type | Central Air Conditioning |
| Exterior Finish | Brick, Vinyl Siding |
| Fireplace Present | Yes |
| Flooring Type | Ceramic, Hardwood, Carpeted |
| Foundation Type | Concrete |
| Half Bath Total | 1 |
| Heating Fuel | Natural Gas |
| Heating Type | Forced Air |
| Stories Total | 2 |
| Size Interior | 1,500 - 2,000 Ft2 |
| Type | Row / Townhouse |
| Utility Water | Municipal Water |
Parking
| Attached Garage | |
| Garage |
Land
| Acreage | No |
| Fence Type | Fenced Yard |
| Land Amenities | Park, Public Transit, Schools |
| Sewer | Sanitary Sewer |
| Size Depth | 83 Ft ,9 In |
| Size Frontage | 16 Ft ,1 In |
| Size Irregular | 16.1 X 83.8 Ft |
| Size Total Text | 16.1 X 83.8 Ft |
Rooms
| Level | Type | Length | Width | Dimensions |
|---|---|---|---|---|
| Second Level | Primary Bedroom | 3.95 m | 3.17 m | 3.95 m x 3.17 m |
| Second Level | Bedroom 2 | 4.37 m | 2.24 m | 4.37 m x 2.24 m |
| Second Level | Bedroom 3 | 3.32 m | 2.22 m | 3.32 m x 2.22 m |
| Basement | Recreational, Games Room | 5.44 m | 3.33 m | 5.44 m x 3.33 m |
| Main Level | Kitchen | 4.59 m | 3.64 m | 4.59 m x 3.64 m |
| Main Level | Dining Room | 2.61 m | 3.55 m | 2.61 m x 3.55 m |
| Main Level | Living Room | 3.15 m | 3.14 m | 3.15 m x 3.14 m |
https://www.realtor.ca/real-estate/28284446/11-ventura-lane-ajax-central-central
Contact Us
Contact us for more information
Kiesh Nanthakumar
Salesperson
www.leasemyhome.ca
2100 Ellesmere Rd Suite 116
Toronto, Ontario M1H 3B7
(416) 289-2155
(416) 289-2156
www.century21titans.com/

