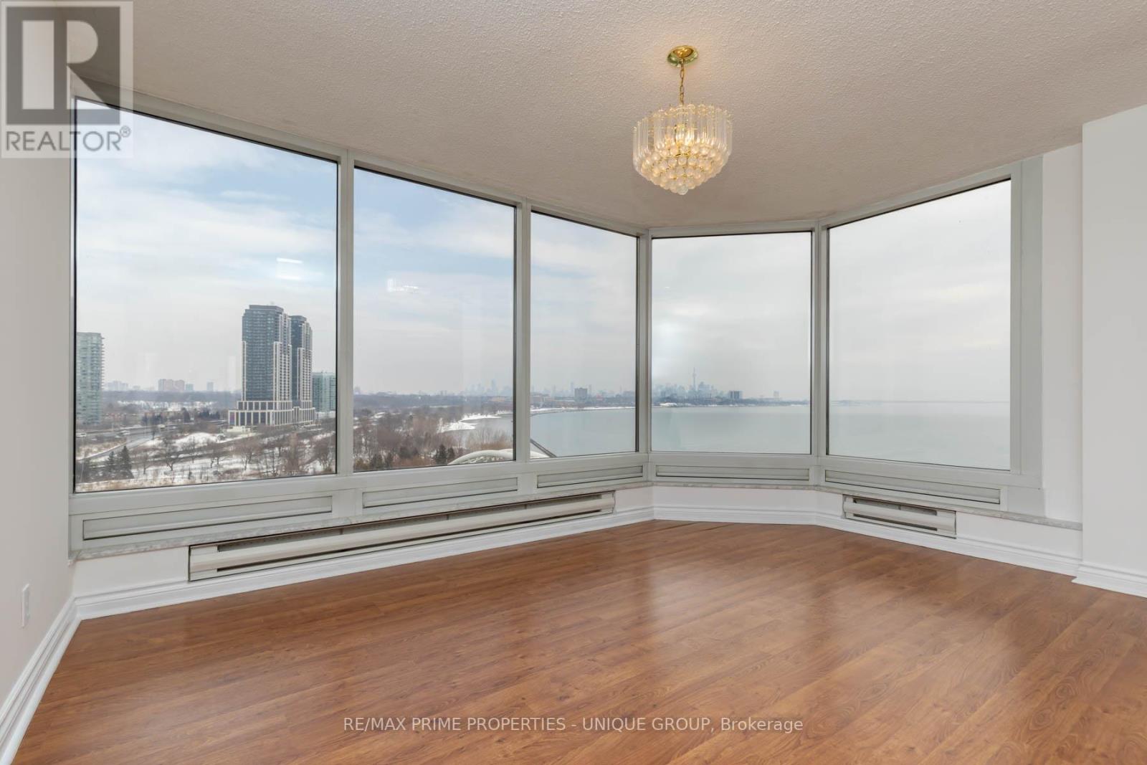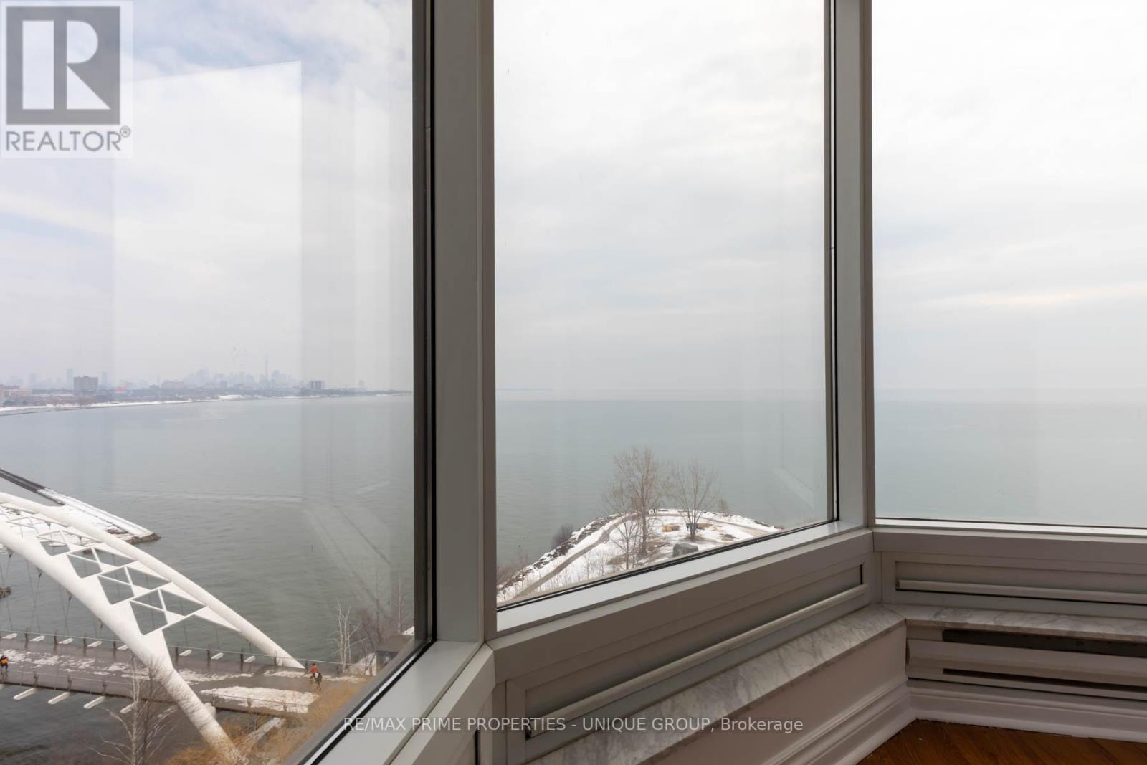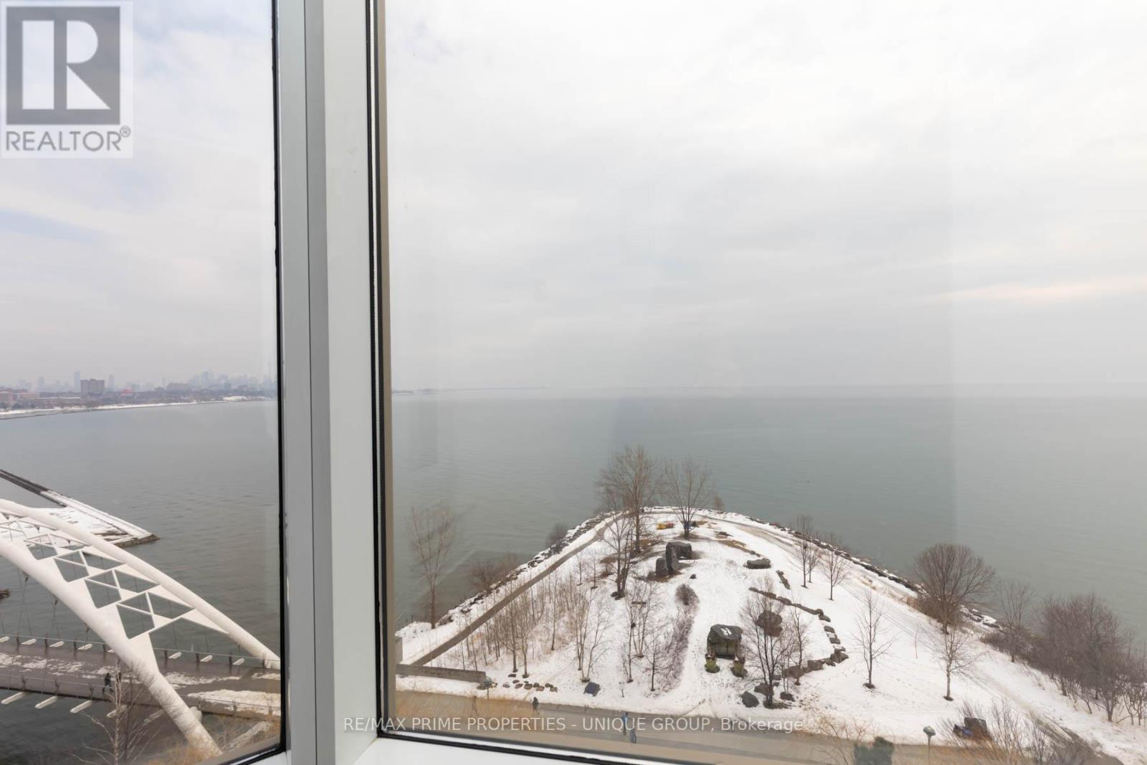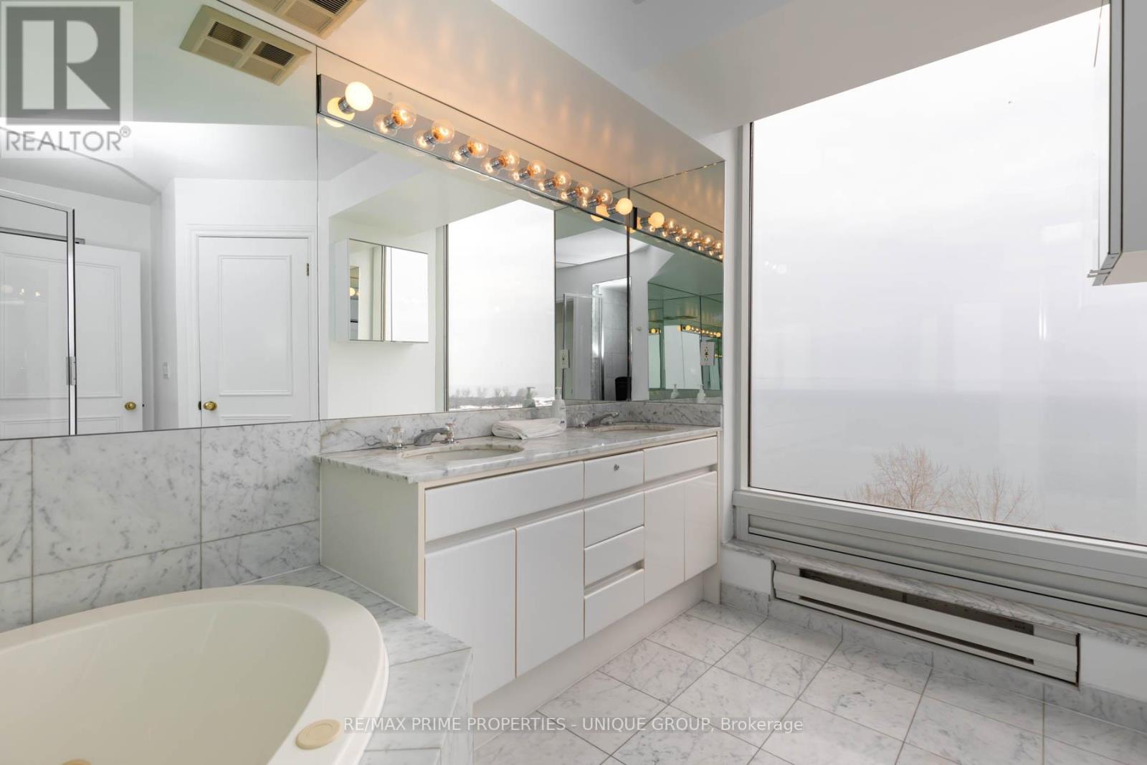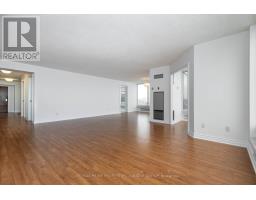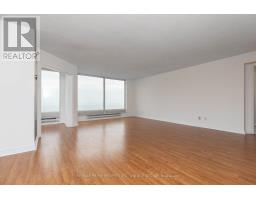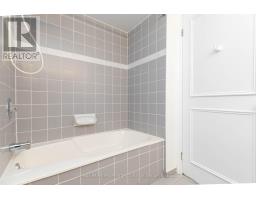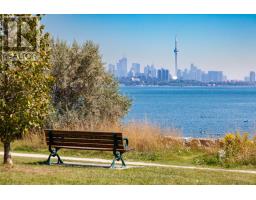1103 - 1 Palace Pier Court Toronto, Ontario M8V 3W9
$1,690,000Maintenance, Heat, Electricity, Water, Cable TV, Common Area Maintenance, Insurance, Parking
$2,101.86 Monthly
Maintenance, Heat, Electricity, Water, Cable TV, Common Area Maintenance, Insurance, Parking
$2,101.86 MonthlyWelcome to Palace Place which is recognized as one of Toronto's most luxurious waterfront condominium residences. This fabulous spacious 2 bedroom 2.5 bathroom suite offers floor to ceiling windows allowing natural light and breathtaking forever south, east, and west facing panoramic views of the lake and the city. Update this flexible layout to your own specifications and desires. The living and dining rooms are open concept with a sunroom and wood flooring. The kitchen also has a large breakfast area. The primary bedroom features a walk-in closet, sunroom, and a six piece ensuite bath with a view that you won't want to miss. The second bedroom has the same stunning views and windows. A huge locker is included adjoining the parking area. Enjoy the all inclusive services that include a private shuttle service, valet parking, 24 hr. concierge service and security. Area includes walking trails by the lake, marina, easy access to QEW, 427, and the Gardiner Expressway. Amenities include a penthouse party room, piano lounge, games room, library, dining room, glass domed swimming pool, hot tub, sauna/steam rooms, squash and tennis courts, BBQ picnic area and a putting green. (id:50886)
Property Details
| MLS® Number | W11989392 |
| Property Type | Single Family |
| Community Name | Mimico |
| Amenities Near By | Marina |
| Community Features | Pet Restrictions |
| Parking Space Total | 1 |
| Structure | Squash & Raquet Court, Tennis Court |
| View Type | View, Lake View |
| Water Front Type | Waterfront |
Building
| Bathroom Total | 3 |
| Bedrooms Above Ground | 2 |
| Bedrooms Total | 2 |
| Amenities | Exercise Centre, Party Room, Storage - Locker, Security/concierge |
| Appliances | Central Vacuum, Dishwasher, Microwave, Oven, Refrigerator |
| Cooling Type | Central Air Conditioning |
| Exterior Finish | Concrete |
| Flooring Type | Tile |
| Half Bath Total | 1 |
| Heating Fuel | Electric |
| Heating Type | Forced Air |
| Size Interior | 1,800 - 1,999 Ft2 |
| Type | Apartment |
Parking
| Underground | |
| Garage |
Land
| Acreage | No |
| Land Amenities | Marina |
| Surface Water | Lake/pond |
Rooms
| Level | Type | Length | Width | Dimensions |
|---|---|---|---|---|
| Main Level | Living Room | 5.1 m | 6.43 m | 5.1 m x 6.43 m |
| Main Level | Dining Room | 3.57 m | 4.39 m | 3.57 m x 4.39 m |
| Main Level | Sunroom | 2.16 m | 2.16 m | 2.16 m x 2.16 m |
| Main Level | Kitchen | 3.7 m | 3.66 m | 3.7 m x 3.66 m |
| Main Level | Eating Area | 4.72 m | 2.8 m | 4.72 m x 2.8 m |
| Main Level | Primary Bedroom | 2.23 m | 3.66 m | 2.23 m x 3.66 m |
| Main Level | Bedroom 2 | 6.16 m | 4.21 m | 6.16 m x 4.21 m |
| Main Level | Sunroom | 2.16 m | 2.16 m | 2.16 m x 2.16 m |
https://www.realtor.ca/real-estate/27954866/1103-1-palace-pier-court-toronto-mimico-mimico
Contact Us
Contact us for more information
Anne Leena Leius
Salesperson
1251 Yonge Street
Toronto, Ontario M4T 1W6
(416) 928-6833
(416) 928-2156
www.remaxprimeproperties.ca/





