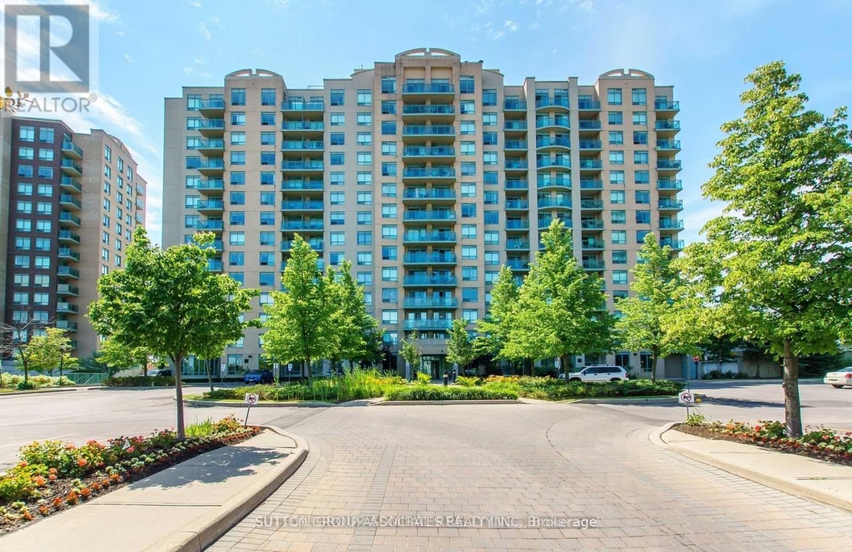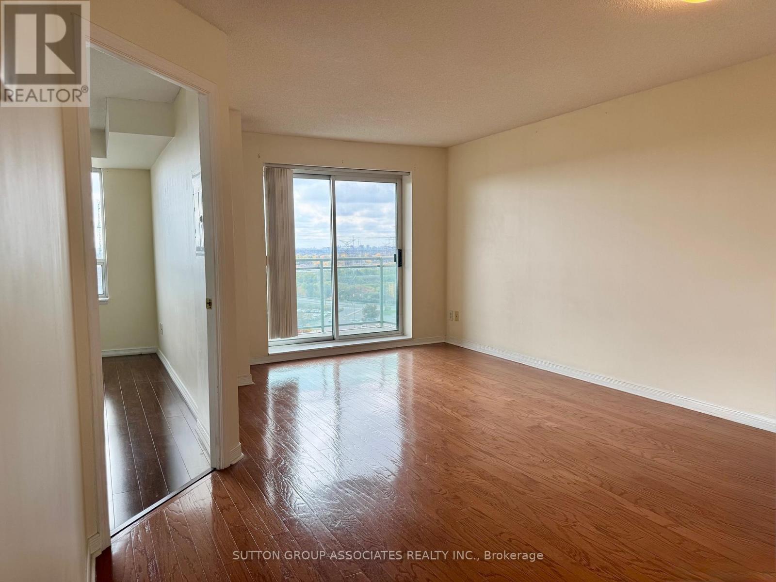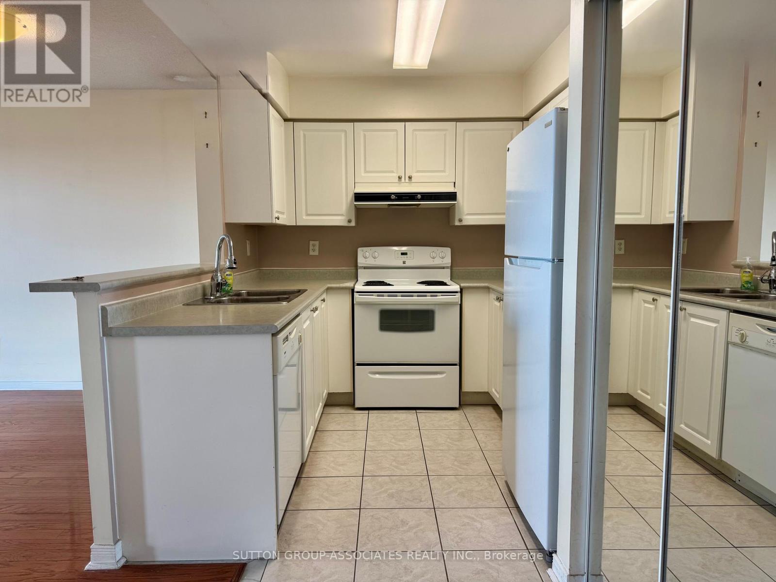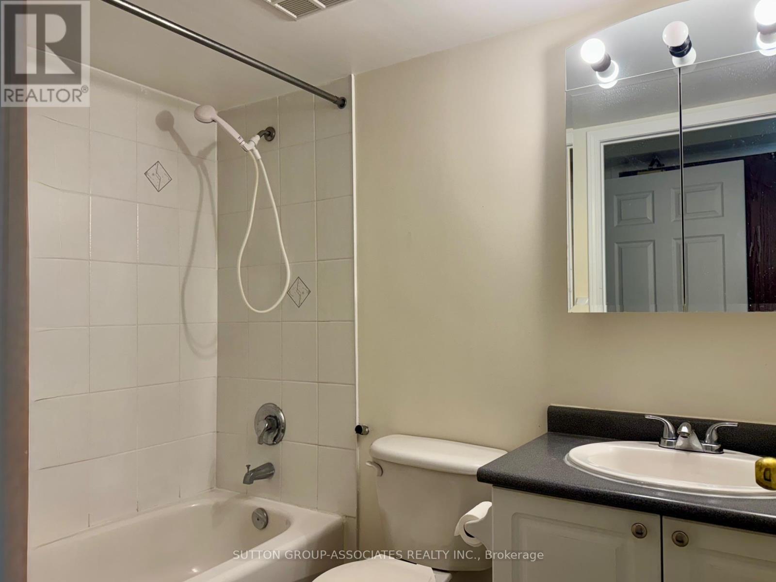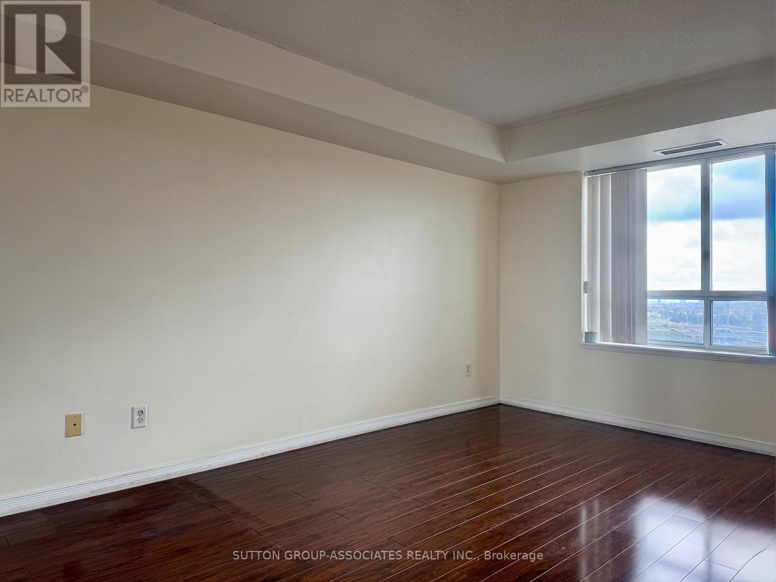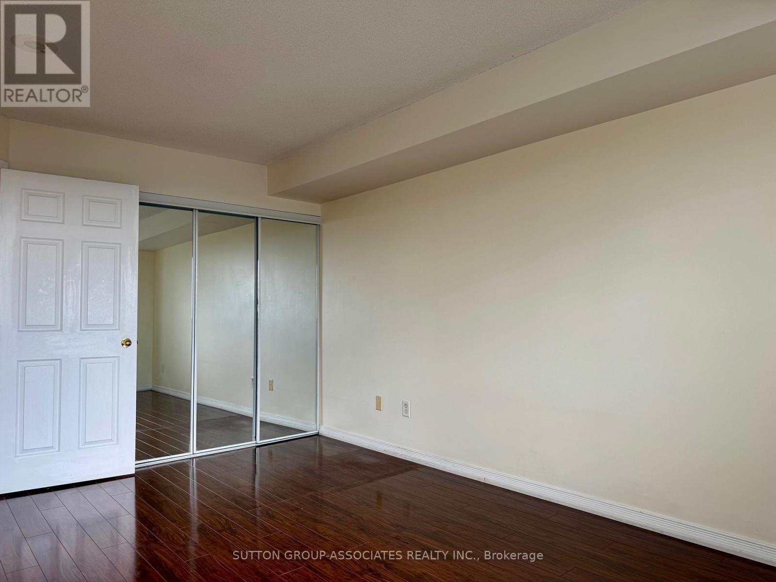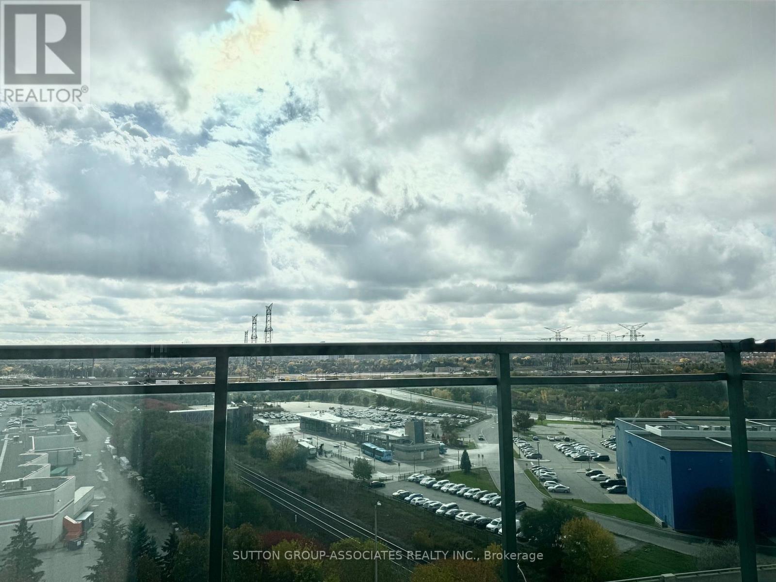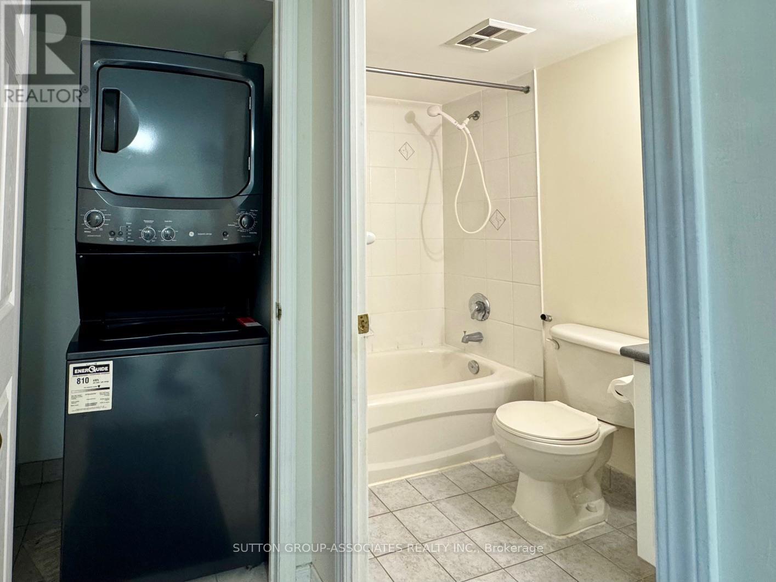1106 - 39 Oneida Crescent Richmond Hill, Ontario L4B 4T9
1 Bedroom
1 Bathroom
600 - 699 ft2
Central Air Conditioning
Forced Air
$2,300 Monthly
Beautiful Corner Unit With Walk-Out Patio & Unobstructed South Views!Bright and spacious carpet-free unit featuring large windows that fill the space with natural light. The kitchen offers ceramic tile flooring and a raised breakfast bar. Conveniently located close to Hwy access, GO Bus, shopping, restaurants, and all amenities - perfect for commuters and those seeking comfort and convenience! (id:50886)
Property Details
| MLS® Number | N12485330 |
| Property Type | Single Family |
| Community Name | Langstaff |
| Amenities Near By | Hospital, Park, Public Transit |
| Community Features | Pets Allowed With Restrictions, Community Centre |
| Features | Balcony, Carpet Free |
| Parking Space Total | 1 |
Building
| Bathroom Total | 1 |
| Bedrooms Above Ground | 1 |
| Bedrooms Total | 1 |
| Amenities | Security/concierge, Recreation Centre, Party Room, Visitor Parking, Storage - Locker |
| Basement Type | None |
| Cooling Type | Central Air Conditioning |
| Exterior Finish | Brick |
| Flooring Type | Hardwood, Ceramic |
| Heating Fuel | Natural Gas |
| Heating Type | Forced Air |
| Size Interior | 600 - 699 Ft2 |
| Type | Apartment |
Parking
| Underground | |
| Garage |
Land
| Acreage | No |
| Land Amenities | Hospital, Park, Public Transit |
Rooms
| Level | Type | Length | Width | Dimensions |
|---|---|---|---|---|
| Main Level | Living Room | 16.37 m | 12.5 m | 16.37 m x 12.5 m |
| Main Level | Dining Room | 16.37 m | 12.5 m | 16.37 m x 12.5 m |
| Main Level | Kitchen | 12.5 m | 7.55 m | 12.5 m x 7.55 m |
| Main Level | Primary Bedroom | 15 m | 10.33 m | 15 m x 10.33 m |
Contact Us
Contact us for more information
Patrick Ip Wan Shek
Salesperson
www.patrickip.ca/
Sutton Group-Associates Realty Inc.
358 Davenport Road
Toronto, Ontario M5R 1K6
358 Davenport Road
Toronto, Ontario M5R 1K6
(416) 966-0300
(416) 966-0080

