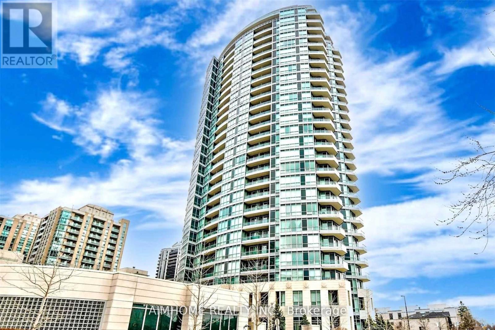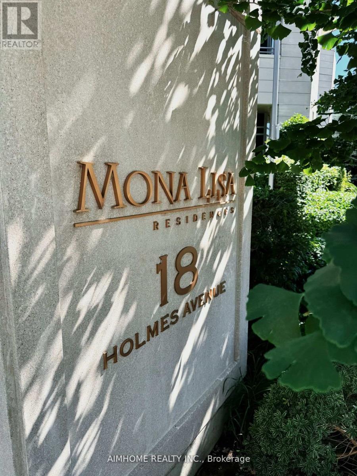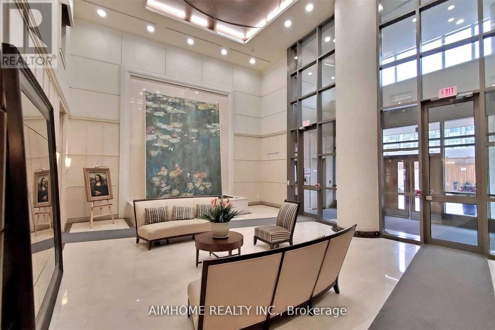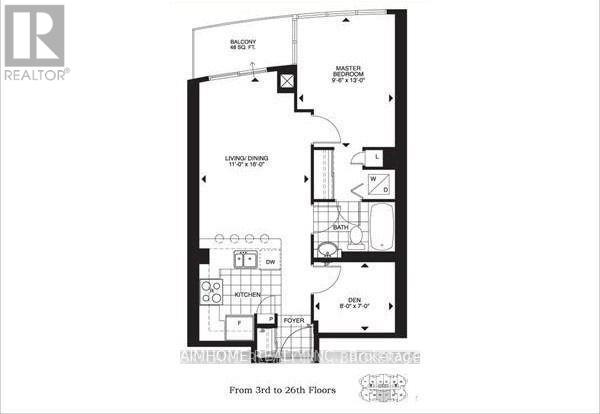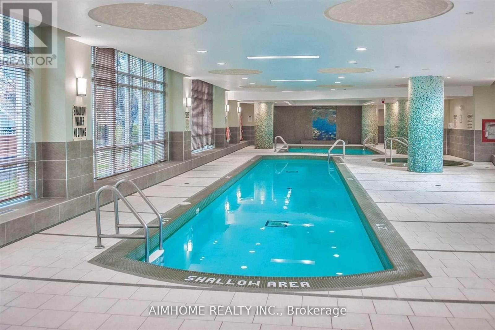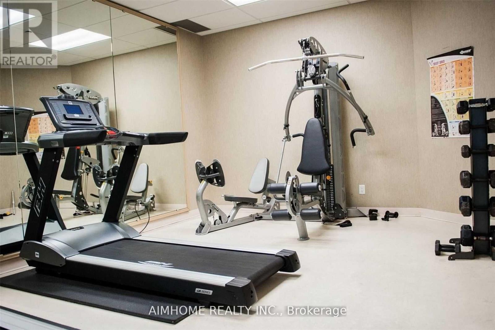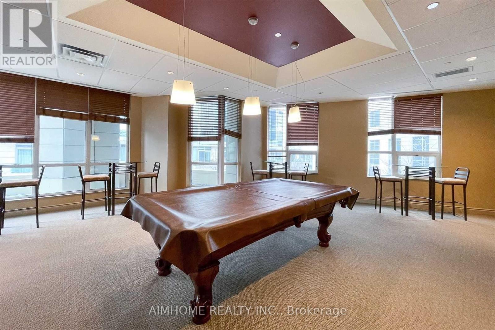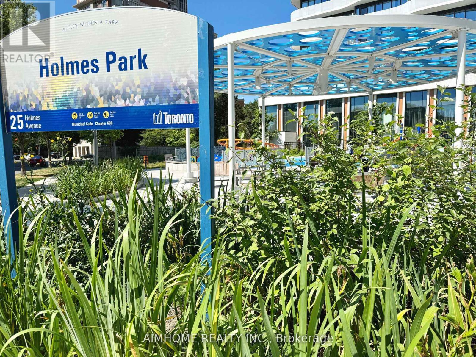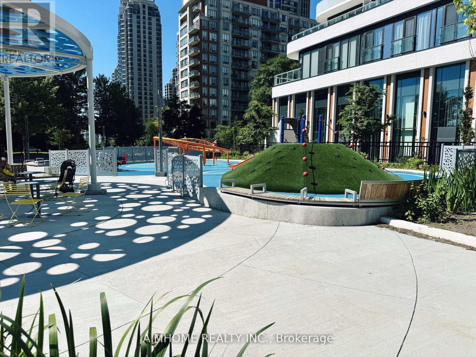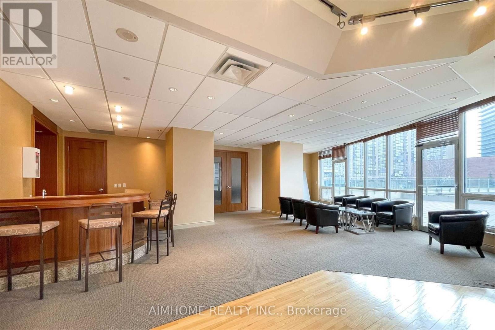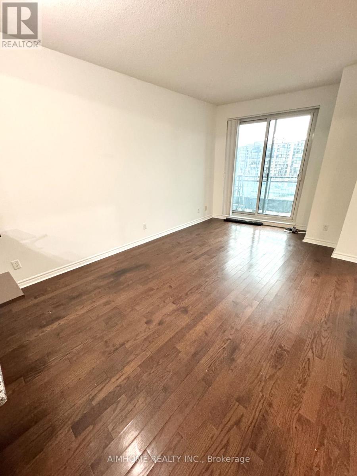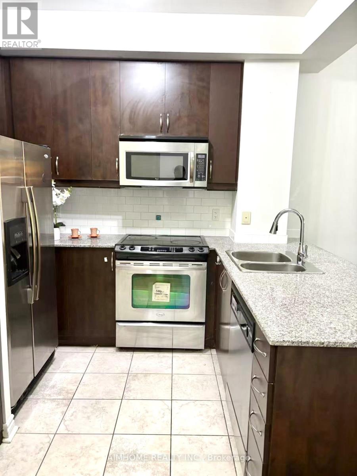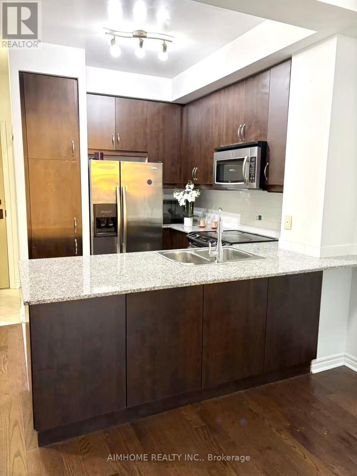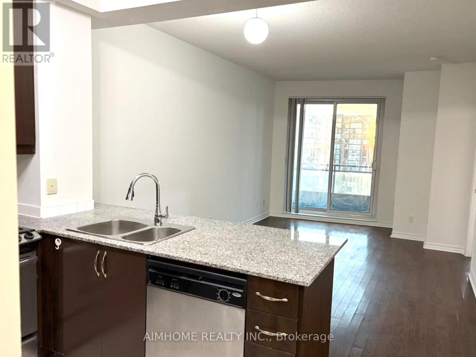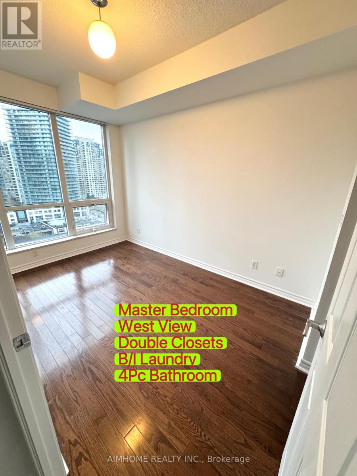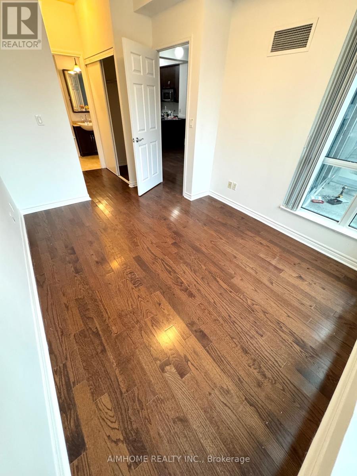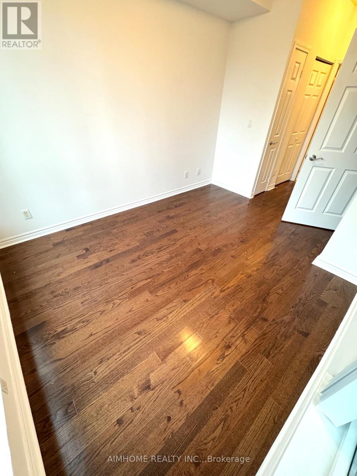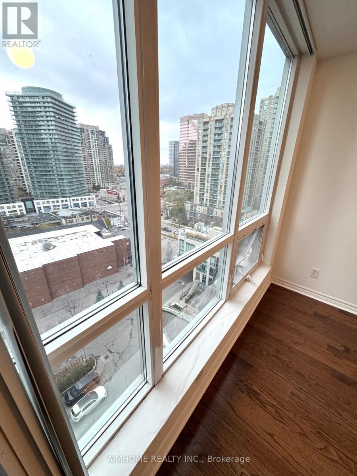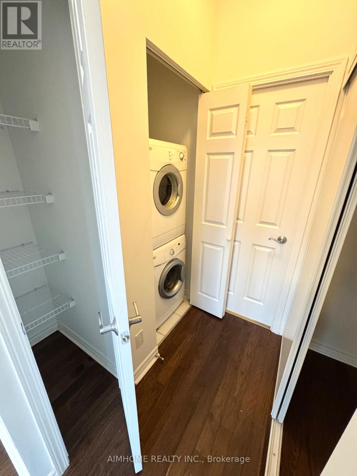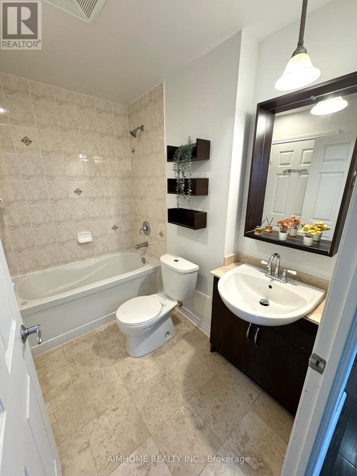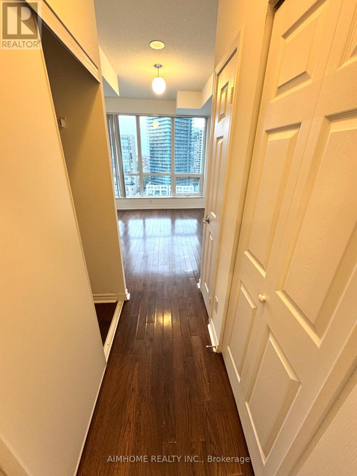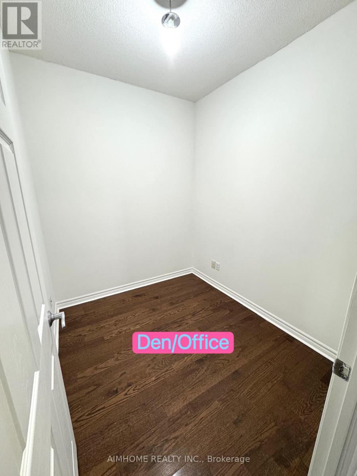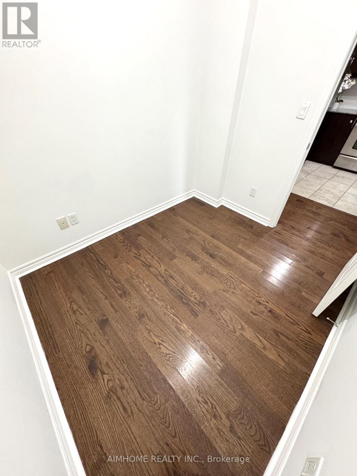1107 - 18 Holmes Avenue Toronto, Ontario M2N 4L9
2 Bedroom
1 Bathroom
600 - 699 ft2
Indoor Pool
Central Air Conditioning
Forced Air
$2,400 Monthly
Video@MLSVacant Unit616 SqftDen Is A Separate Rm with Door, Could Be Used As 2nd Bedroom1 Parking and 1 LockerMinutes To Y/F Subway, TTC Bus, Go Bus and Close To Shops. (id:50886)
Property Details
| MLS® Number | C12539060 |
| Property Type | Single Family |
| Community Name | Willowdale East |
| Community Features | Pets Allowed With Restrictions |
| Features | Balcony |
| Parking Space Total | 1 |
| Pool Type | Indoor Pool |
Building
| Bathroom Total | 1 |
| Bedrooms Above Ground | 1 |
| Bedrooms Below Ground | 1 |
| Bedrooms Total | 2 |
| Age | 11 To 15 Years |
| Amenities | Security/concierge, Exercise Centre, Party Room, Storage - Locker |
| Appliances | Dishwasher, Dryer, Microwave, Stove, Washer, Window Coverings, Refrigerator |
| Basement Type | None |
| Cooling Type | Central Air Conditioning |
| Exterior Finish | Concrete |
| Flooring Type | Hardwood, Marble |
| Heating Fuel | Natural Gas |
| Heating Type | Forced Air |
| Size Interior | 600 - 699 Ft2 |
| Type | Apartment |
Parking
| Underground | |
| Garage |
Land
| Acreage | No |
Rooms
| Level | Type | Length | Width | Dimensions |
|---|---|---|---|---|
| Ground Level | Living Room | 4.88 m | 3.35 m | 4.88 m x 3.35 m |
| Ground Level | Dining Room | 4.88 m | 3.35 m | 4.88 m x 3.35 m |
| Ground Level | Kitchen | 3.04 m | 2.41 m | 3.04 m x 2.41 m |
| Ground Level | Primary Bedroom | 3.96 m | 2.89 m | 3.96 m x 2.89 m |
| Ground Level | Den | 2.44 m | 2.13 m | 2.44 m x 2.13 m |
| Ground Level | Bathroom | 2.33 m | 1.72 m | 2.33 m x 1.72 m |
Contact Us
Contact us for more information
Nancy Xin Wang
Broker
www.aimhomerealty.ca/
Aimhome Realty Inc.
2175 Sheppard Ave E. Suite 106
Toronto, Ontario M2J 1W8
2175 Sheppard Ave E. Suite 106
Toronto, Ontario M2J 1W8
(416) 490-0880
(416) 490-8850
www.aimhomerealty.ca/

