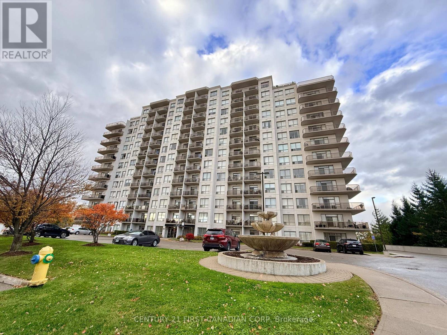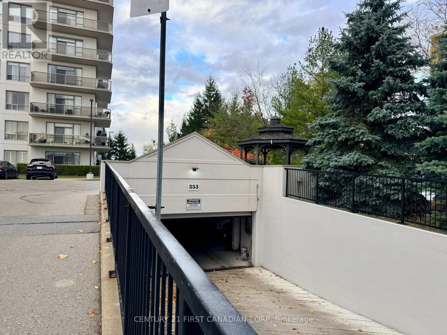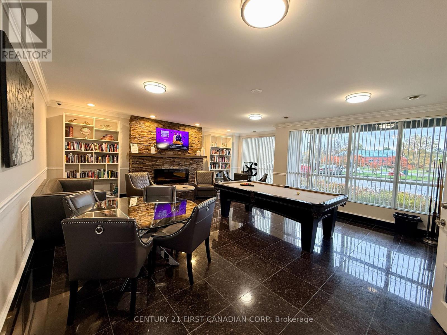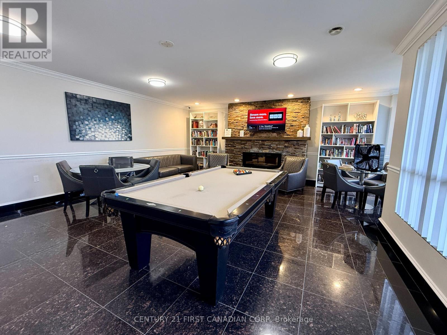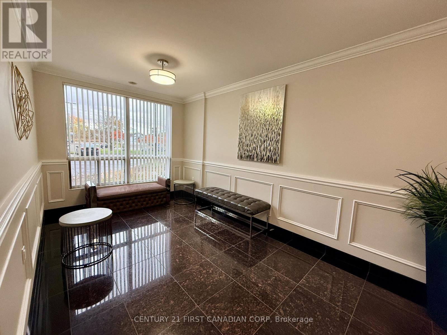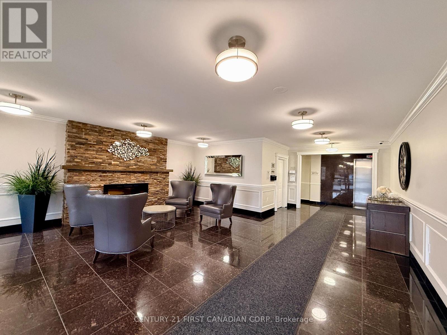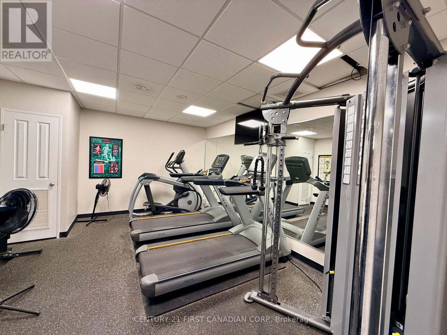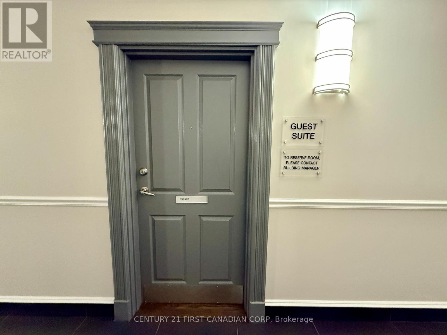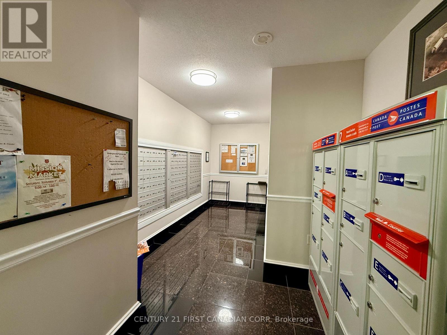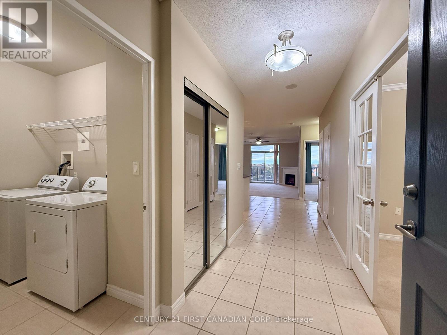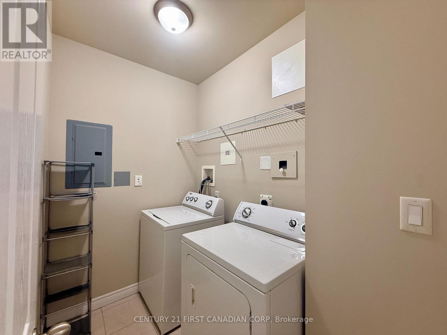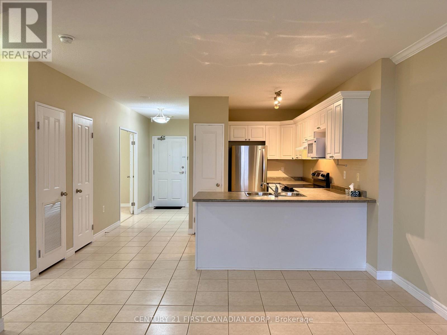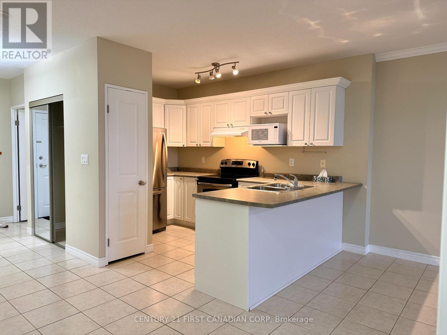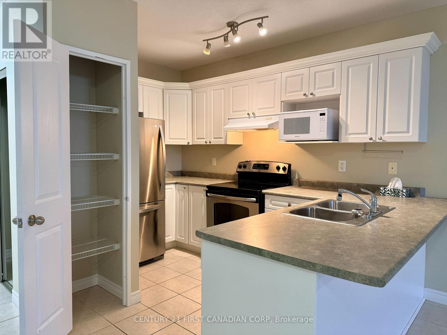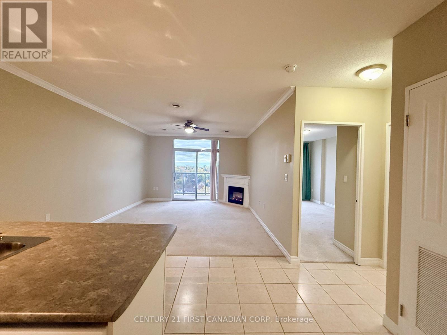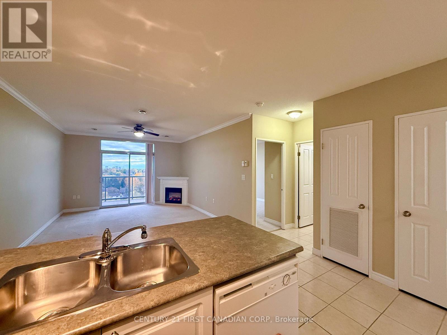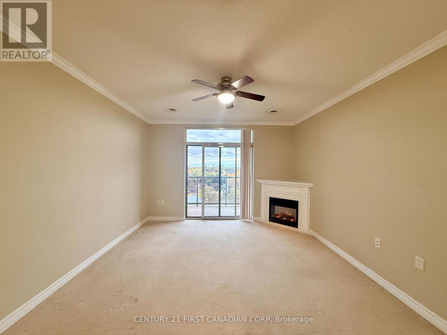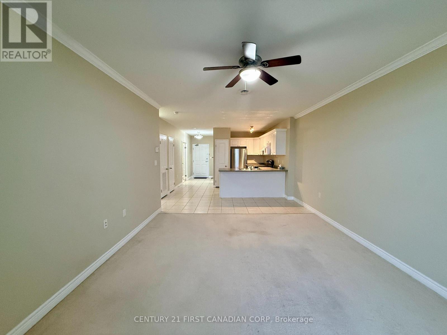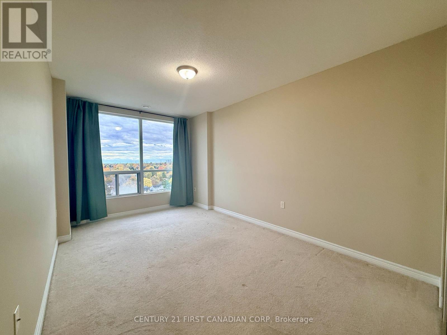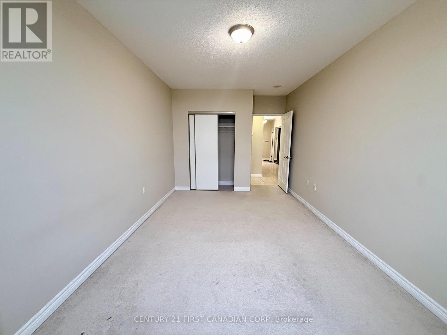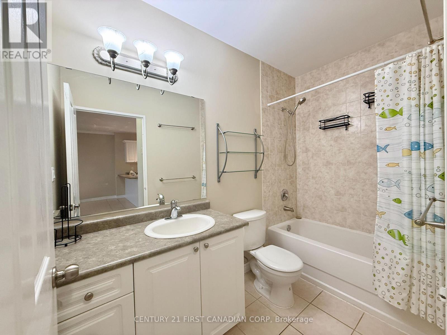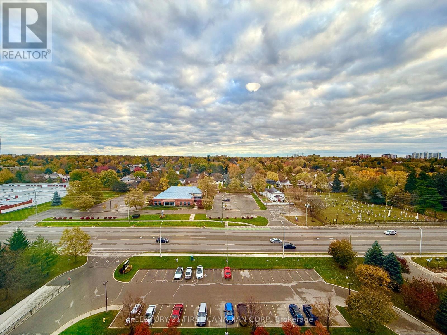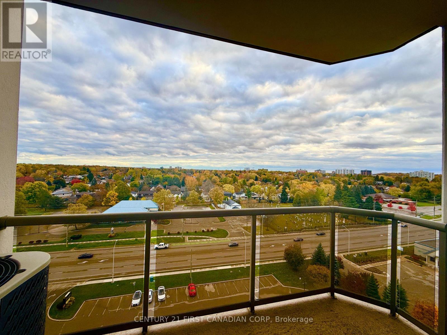1109 - 353 Commissioners Road W London South, Ontario N6J 0A3
$1,950 Monthly
Welcome to this bright and beautifully maintained 1 Bedroom + 1 Den, south-facing condo in the highly desirable Westcliff Towers. Thoughtfully laid out, this suite features a spacious primary bedroom and a versatile den-perfect for a home office, guest room, or cozy retreat. Large laundry room. The open-concept living and dining area is bathed in natural light from the large balcony doors, creating a warm and inviting atmosphere highlighted by a charming fireplace. Step out onto your private balcony with a great view to enjoy your morning coffee and take in the lovely southern exposure. The kitchen is designed for function and style, offering ample counter space, a pantry, and plenty of storage. 1 Free underground parking, along with ample visitor parking on the surface. Stay comfortable year-round with your central heating and central A/C system-you'll only need to cover hydro. Excellent amenities, including a fitness center, guest suite, and a welcoming lounge equipped with a TV, reading corner, and a pool table. The building offers secure entry and professional management for peace of mind with cameras in the common area. Ideally located in south London, close to malls, restaurants, parks, and major transit routes. Vacant and easy to show-book your viewing today! (id:50886)
Property Details
| MLS® Number | X12500730 |
| Property Type | Single Family |
| Community Name | South D |
| Community Features | Pets Allowed With Restrictions |
| Features | Elevator, Balcony, In Suite Laundry |
| Parking Space Total | 1 |
Building
| Bathroom Total | 1 |
| Bedrooms Above Ground | 1 |
| Bedrooms Below Ground | 1 |
| Bedrooms Total | 2 |
| Age | 16 To 30 Years |
| Amenities | Exercise Centre, Party Room, Visitor Parking, Fireplace(s) |
| Appliances | Garage Door Opener Remote(s), Water Heater, All |
| Basement Type | None |
| Cooling Type | Central Air Conditioning |
| Exterior Finish | Concrete |
| Fireplace Present | Yes |
| Flooring Type | Tile |
| Heating Fuel | Natural Gas |
| Heating Type | Forced Air |
| Size Interior | 900 - 999 Ft2 |
| Type | Apartment |
Parking
| Underground | |
| Garage |
Land
| Acreage | No |
Rooms
| Level | Type | Length | Width | Dimensions |
|---|---|---|---|---|
| Flat | Foyer | 1.58 m | 3.36 m | 1.58 m x 3.36 m |
| Flat | Laundry Room | 2.31 m | 1.57 m | 2.31 m x 1.57 m |
| Flat | Kitchen | 2.44 m | 3.91 m | 2.44 m x 3.91 m |
| Flat | Bathroom | 1.48 m | 2.91 m | 1.48 m x 2.91 m |
| Flat | Living Room | 3.81 m | 5.02 m | 3.81 m x 5.02 m |
| Flat | Primary Bedroom | 3.1 m | 4.8 m | 3.1 m x 4.8 m |
| Flat | Den | 2.8 m | 3.1 m | 2.8 m x 3.1 m |
Contact Us
Contact us for more information
Rebecca Sun
Salesperson
(519) 521-9952
rebecca-sun.c21.ca/
www.linkedin.com/in/rebeccajintongsun/
(519) 673-3390

