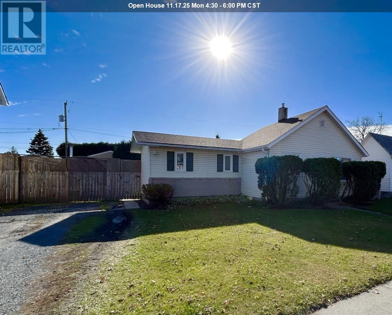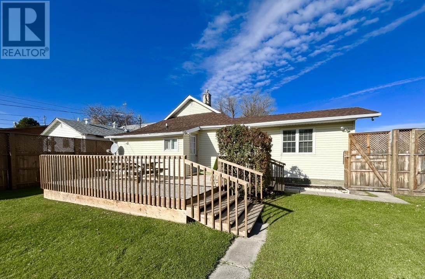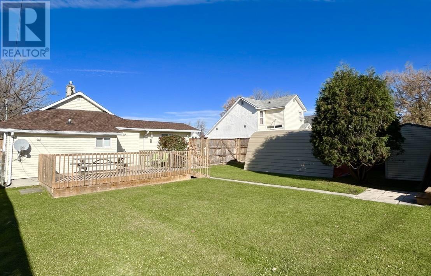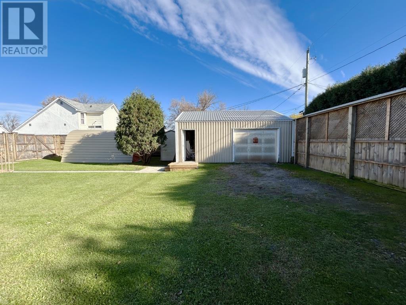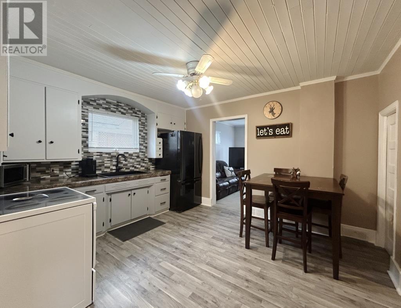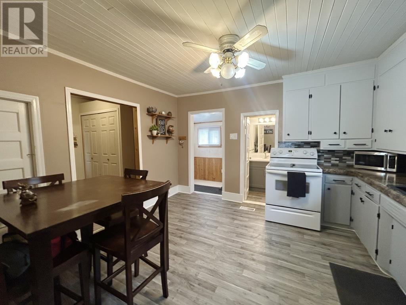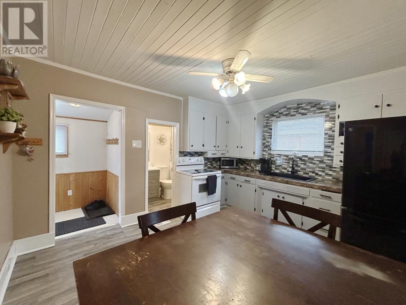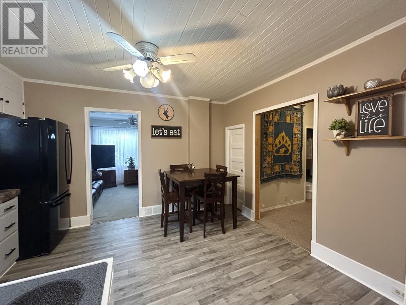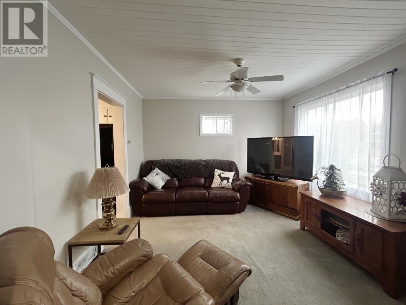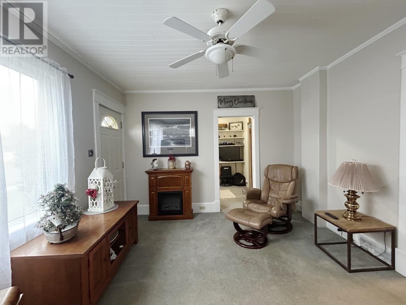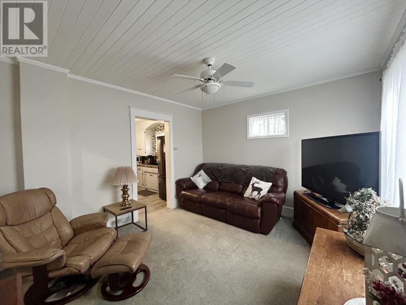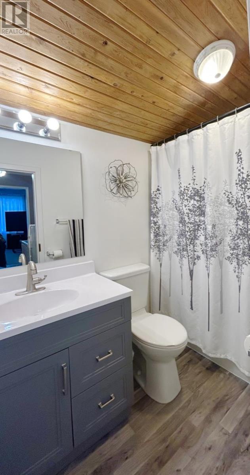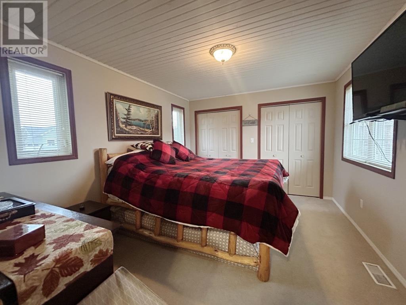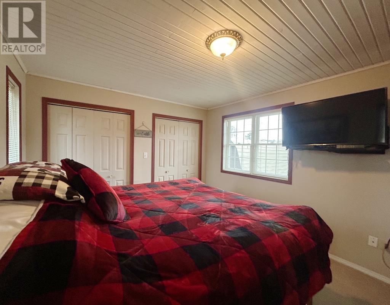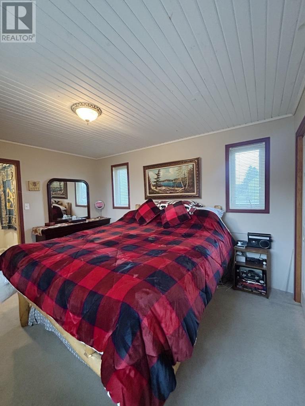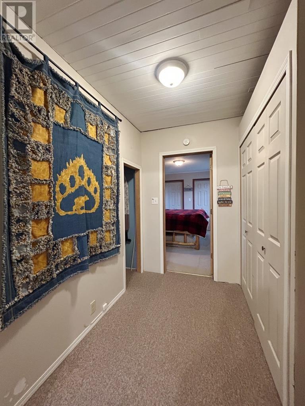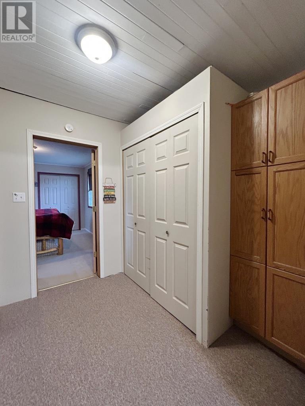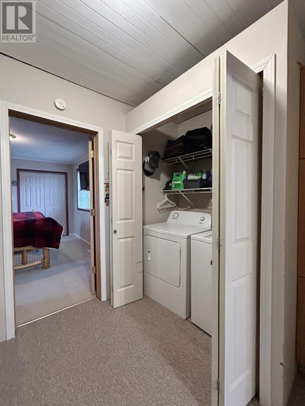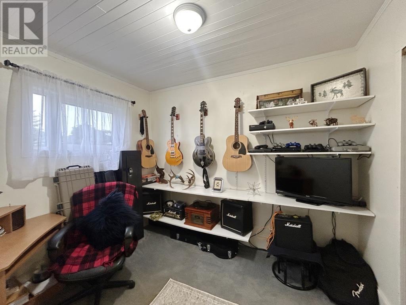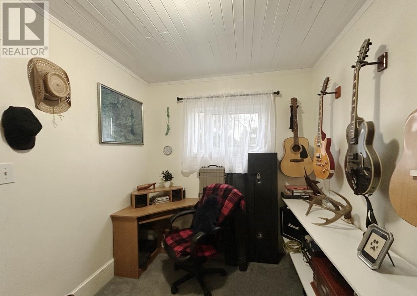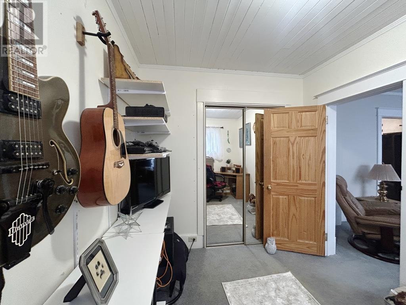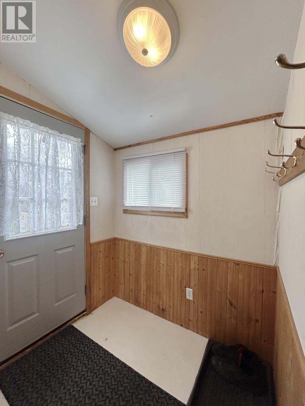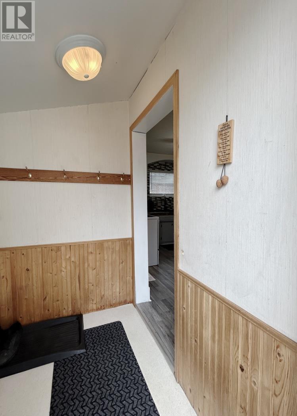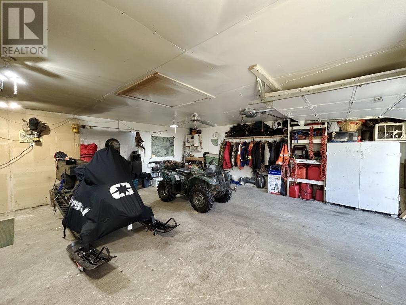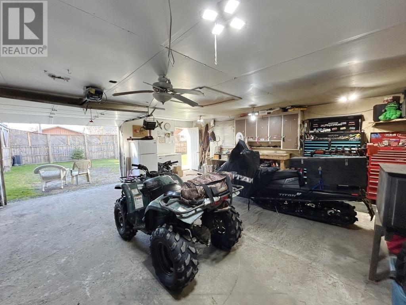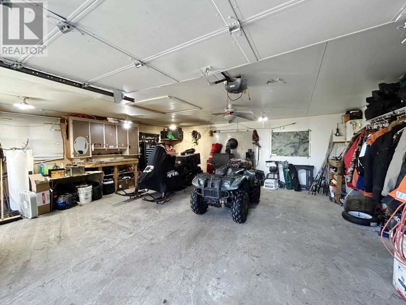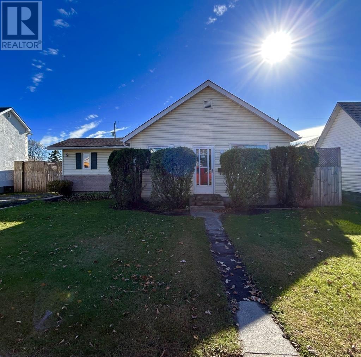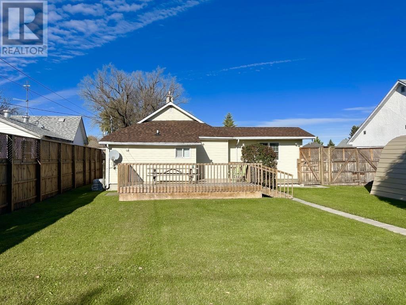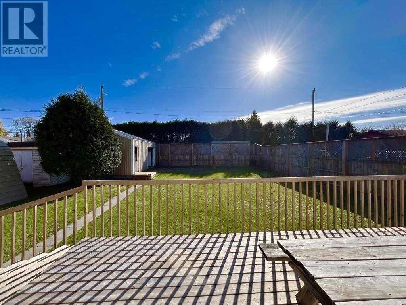1115 Second Street East Fort Frances, Ontario P9A 1P3
$249,500
Excellent Location & Layout! East End bungalow with so much to offer! Convenient 1-level living with spacious entrance, eat-in kitchen (updated counter tops, hardware, backsplash, and flooring); 4 pce bathroom (updated in 2023); Primary bedroom can accommodate a king-sized bed and features his/her closets, 1 further bedroom, living room, and main floor laundry. Partial basement for utilities and storage. The backyard is amazing! Enjoy the rear deck and full privacy fencing (deck/fence: 2021/2022). The double garage, storage shed, and Quonset provide excellent work and storage space. Shingles (house: 2021), some windows (2017). F/A Gas and Central Air. Close to Riverwalk and all amenities. Move in ready for your enjoyment!! (id:50886)
Open House
This property has open houses!
4:30 pm
Ends at:6:00 pm
Property Details
| MLS® Number | TB253452 |
| Property Type | Single Family |
| Community Name | Fort Frances |
| Communication Type | High Speed Internet |
| Community Features | Bus Route |
| Storage Type | Storage Shed |
| Structure | Deck, Shed |
Building
| Bathroom Total | 1 |
| Bedrooms Above Ground | 2 |
| Bedrooms Total | 2 |
| Appliances | Stove, Dryer, Window Coverings, Refrigerator, Washer |
| Architectural Style | Bungalow |
| Basement Development | Unfinished |
| Basement Type | Crawl Space, Partial (unfinished) |
| Constructed Date | 1937 |
| Construction Style Attachment | Detached |
| Exterior Finish | Brick, Vinyl |
| Heating Fuel | Natural Gas |
| Heating Type | Forced Air |
| Stories Total | 1 |
| Size Interior | 730 Ft2 |
| Utility Water | Municipal Water |
Parking
| Garage | |
| Detached Garage |
Land
| Access Type | Road Access |
| Acreage | No |
| Fence Type | Fenced Yard |
| Sewer | Sanitary Sewer |
| Size Depth | 124 Ft |
| Size Frontage | 66.0000 |
| Size Total Text | Under 1/2 Acre |
Rooms
| Level | Type | Length | Width | Dimensions |
|---|---|---|---|---|
| Main Level | Living Room | 12.7 x 12 | ||
| Main Level | Primary Bedroom | 15.5 x 11 | ||
| Main Level | Kitchen | 13.5 x 11 | ||
| Main Level | Bathroom | 4 pce | ||
| Main Level | Bedroom | 8 x 10 | ||
| Main Level | Laundry Room | 11.5 x 8.7 |
Utilities
| Cable | Available |
| Electricity | Available |
| Natural Gas | Available |
| Telephone | Available |
https://www.realtor.ca/real-estate/29094269/1115-second-street-east-fort-frances-fort-frances
Contact Us
Contact us for more information
Miranda Veitch
Broker
www.century21miranda.com/
213 Main Street South
Kenora, Ontario P9N 1T3
(807) 468-3747
WWW.CENTURY21KENORA.COM

