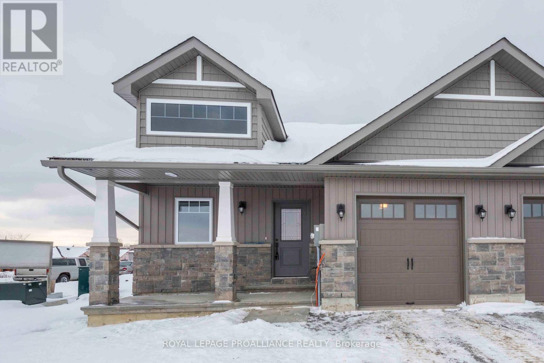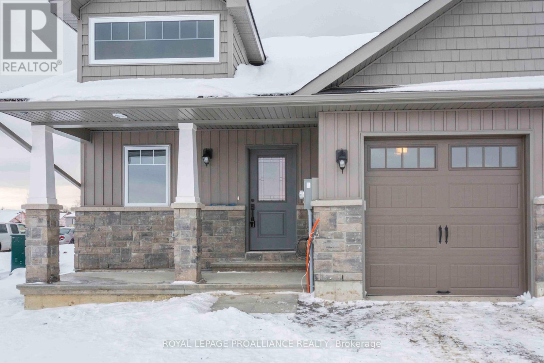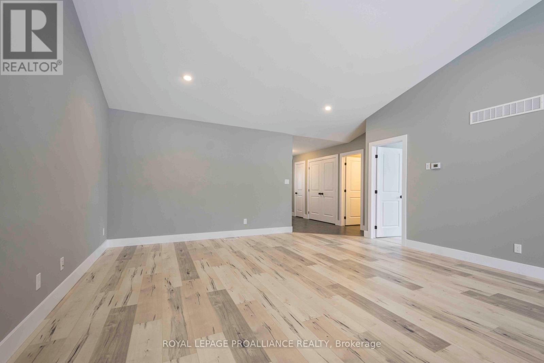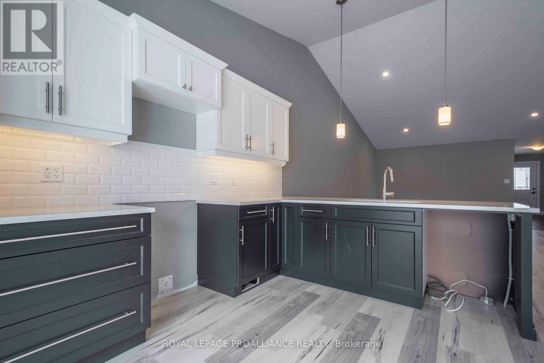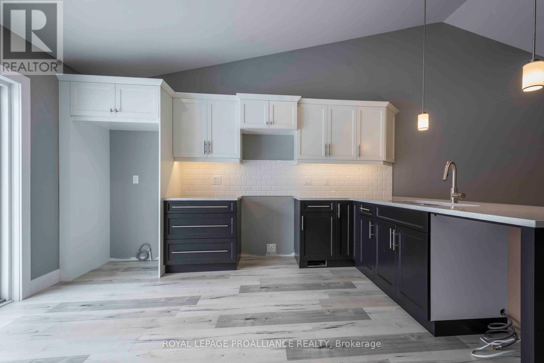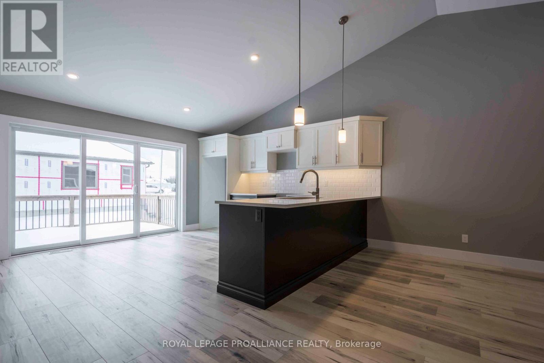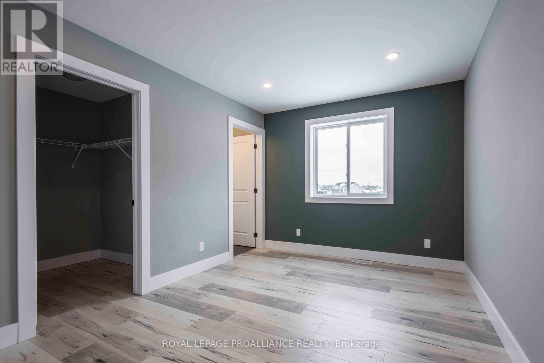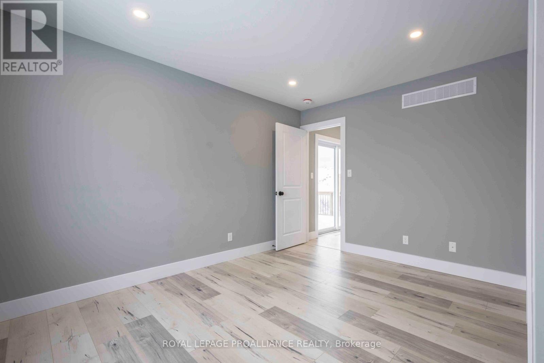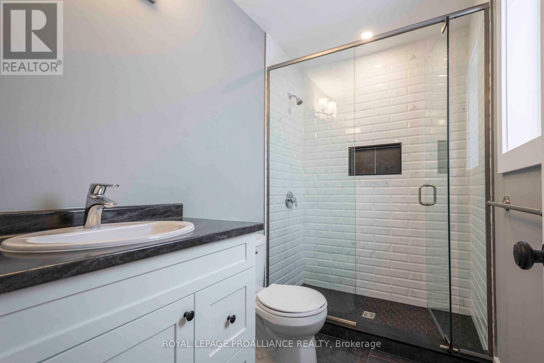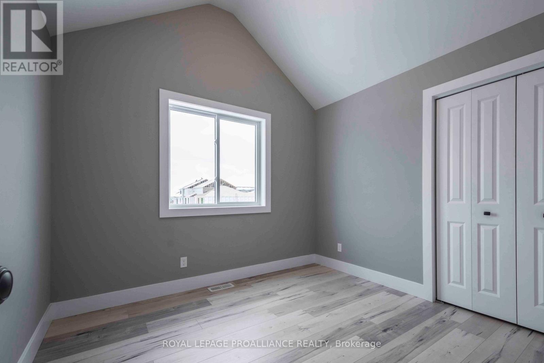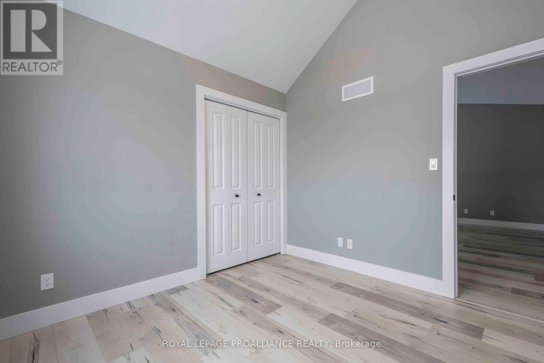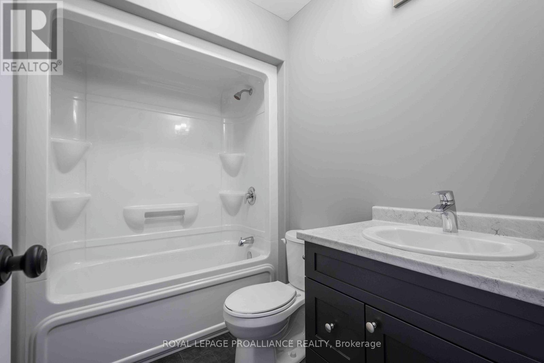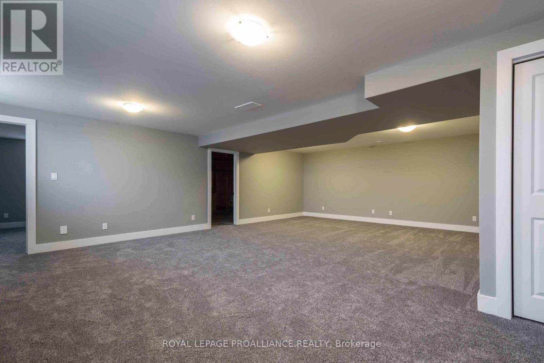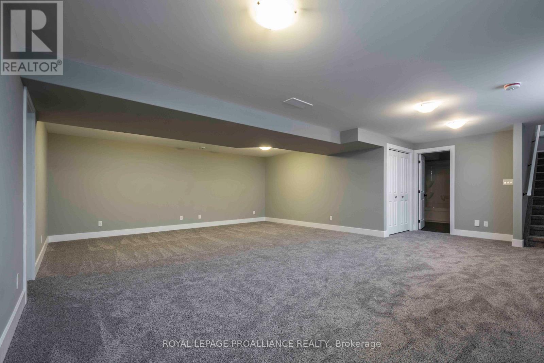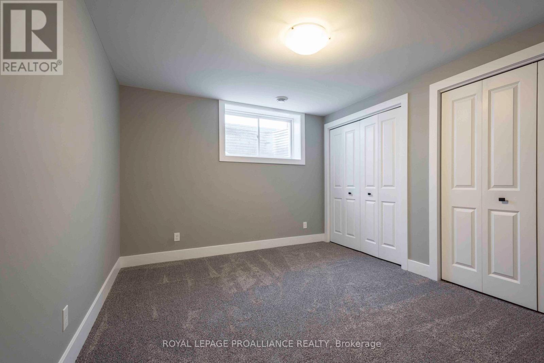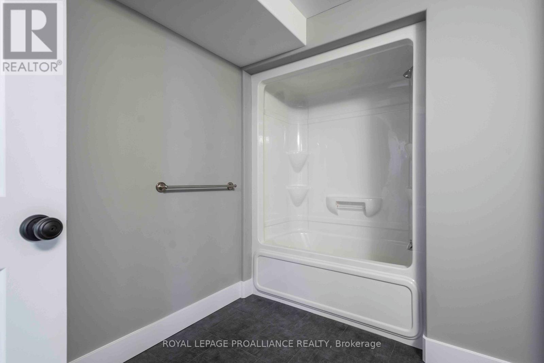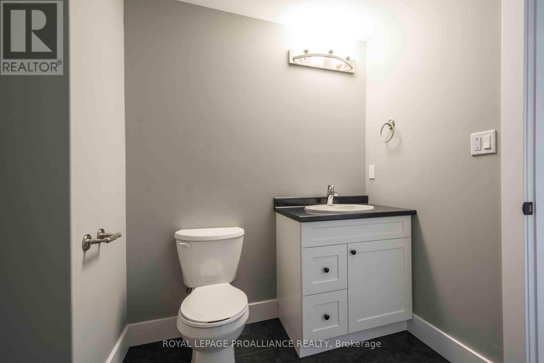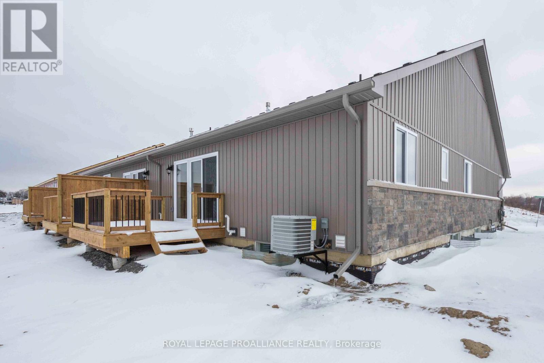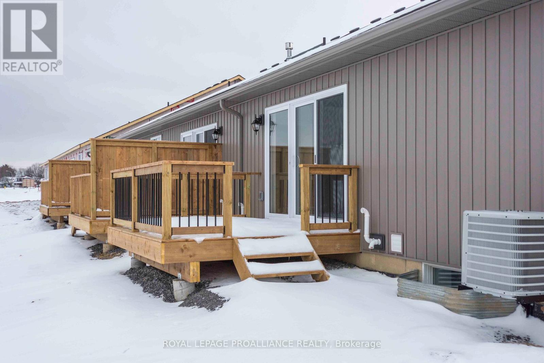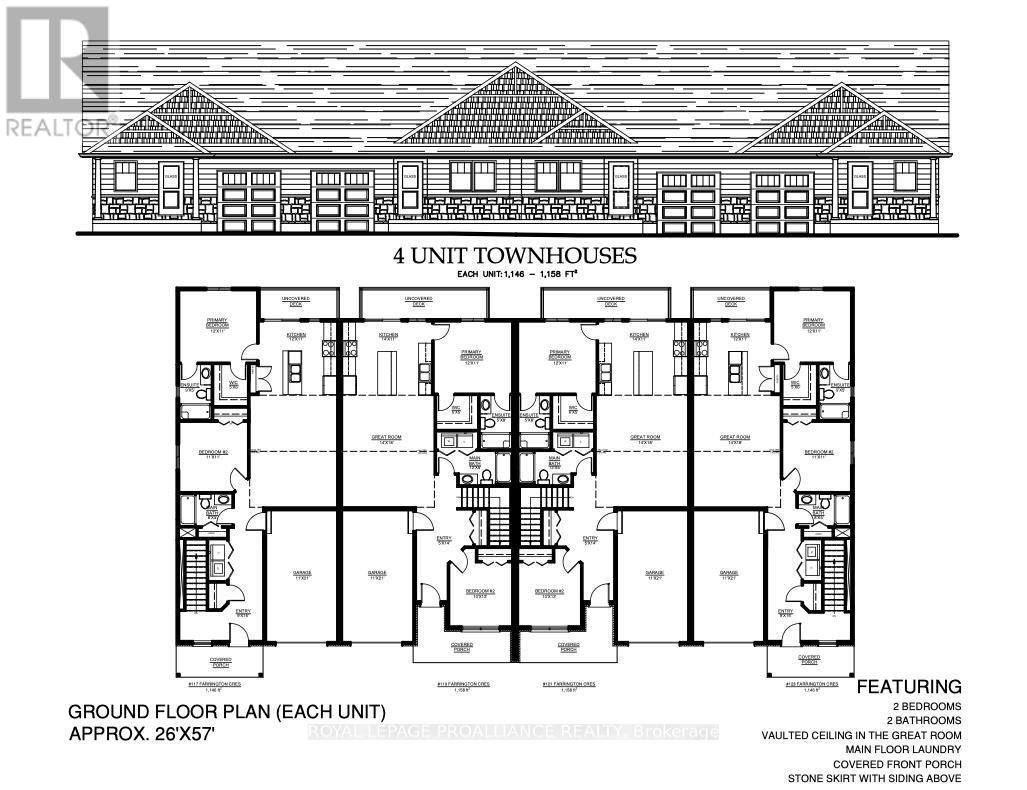117 Farrington Crescent Prince Edward County, Ontario K0K 2T0
$574,900
Brand new McDonald Homes built exterior unit freehold townhouse walking distance to downtown, groceries, Millennium Trail and other amenities including the nearest winery! With two bedrooms and two bathrooms this open concept home offers comfort and convenience. It includes a breakfast bar, ensuite, walk-in closet, full unfinished basement (can be finished), high efficiency natural gas furnace, central air, 130MPH shingles, high efficiency windows, municipal services, high speed internet, TARION Warranty. Whether you're downsizing or getting started out this a great choice. (id:50886)
Property Details
| MLS® Number | X12534336 |
| Property Type | Single Family |
| Community Name | Picton Ward |
| Amenities Near By | Beach, Golf Nearby, Marina, Schools |
| Equipment Type | Water Heater - Tankless, Water Heater |
| Features | Conservation/green Belt, Sump Pump |
| Parking Space Total | 2 |
| Rental Equipment Type | Water Heater - Tankless, Water Heater |
| Structure | Deck, Porch |
Building
| Bathroom Total | 2 |
| Bedrooms Above Ground | 2 |
| Bedrooms Total | 2 |
| Age | New Building |
| Appliances | Water Heater - Tankless, Water Meter |
| Architectural Style | Bungalow |
| Basement Development | Unfinished |
| Basement Type | Full (unfinished) |
| Construction Style Attachment | Attached |
| Cooling Type | Central Air Conditioning |
| Exterior Finish | Stone, Vinyl Siding |
| Fire Protection | Smoke Detectors |
| Foundation Type | Poured Concrete |
| Heating Fuel | Natural Gas |
| Heating Type | Forced Air |
| Stories Total | 1 |
| Size Interior | 1,100 - 1,500 Ft2 |
| Type | Row / Townhouse |
| Utility Water | Municipal Water |
Parking
| Attached Garage | |
| Garage |
Land
| Acreage | No |
| Land Amenities | Beach, Golf Nearby, Marina, Schools |
| Sewer | Sanitary Sewer |
| Size Depth | 96 Ft |
| Size Frontage | 119 Ft |
| Size Irregular | 119 X 96 Ft ; Frontage Is For The Entire Block Of Four |
| Size Total Text | 119 X 96 Ft ; Frontage Is For The Entire Block Of Four|under 1/2 Acre |
| Zoning Description | R3-64-h |
Rooms
| Level | Type | Length | Width | Dimensions |
|---|---|---|---|---|
| Main Level | Primary Bedroom | 3.66 m | 3.35 m | 3.66 m x 3.35 m |
| Main Level | Bedroom 2 | 3.35 m | 3.35 m | 3.35 m x 3.35 m |
| Main Level | Kitchen | 3.66 m | 3.35 m | 3.66 m x 3.35 m |
| Main Level | Great Room | 4.27 m | 5.49 m | 4.27 m x 5.49 m |
Utilities
| Cable | Available |
| Electricity | Installed |
| Sewer | Installed |
Contact Us
Contact us for more information
David Weir
Broker
www.weirsold.com/
(613) 394-4837
(613) 394-2897
www.discoverroyallepage.com/
Kyle Weir Bsc
Salesperson
(613) 394-4837
(613) 394-2897
www.discoverroyallepage.com/

