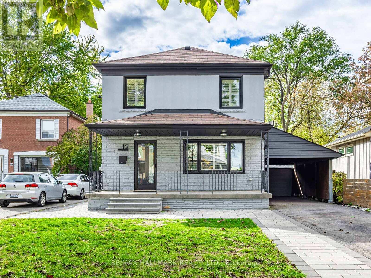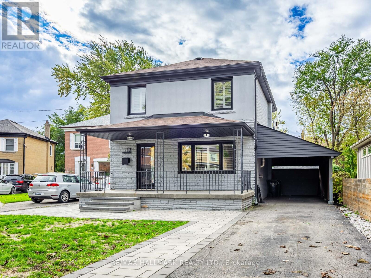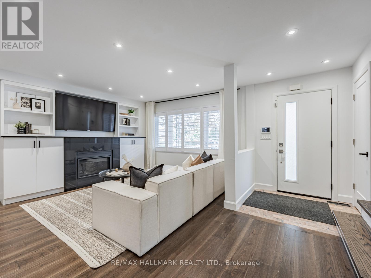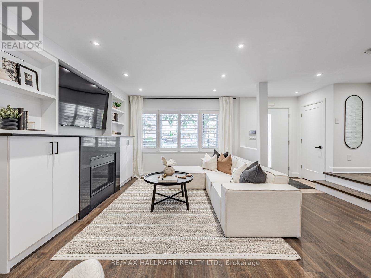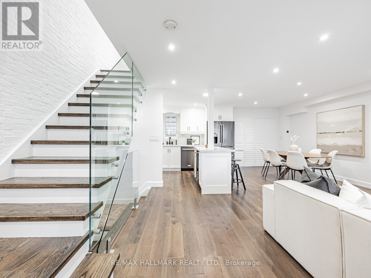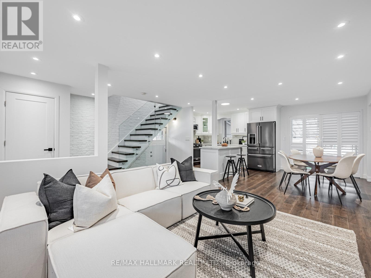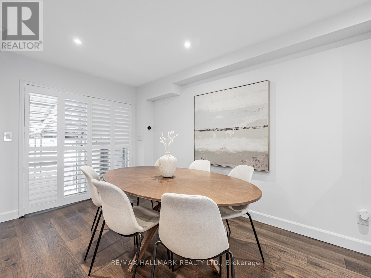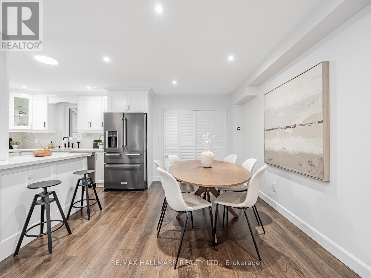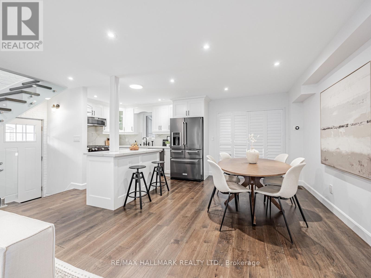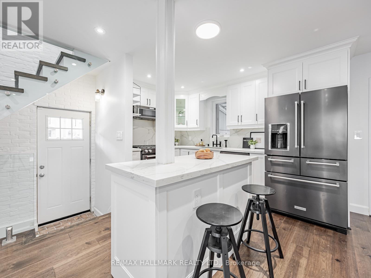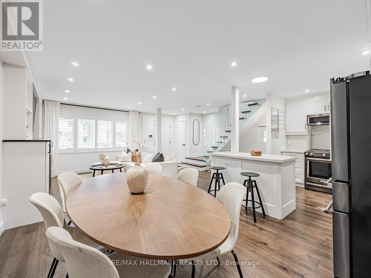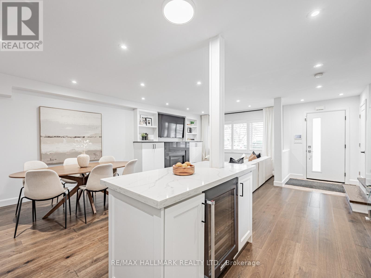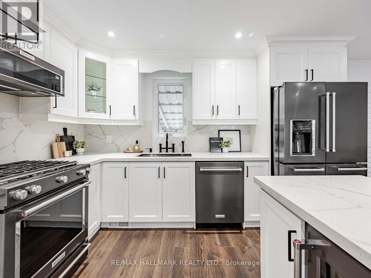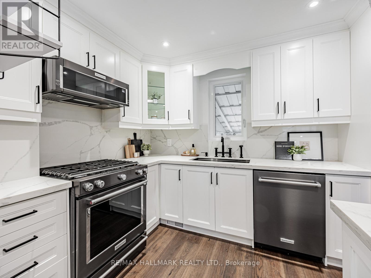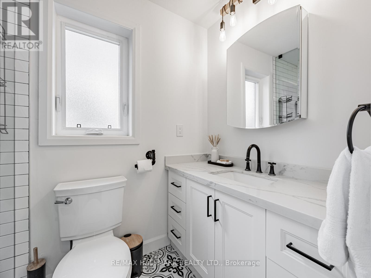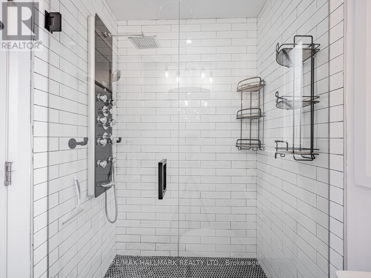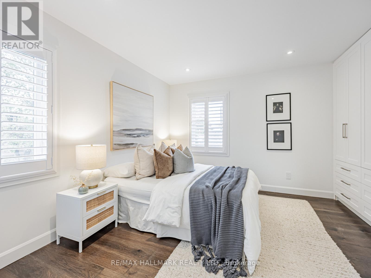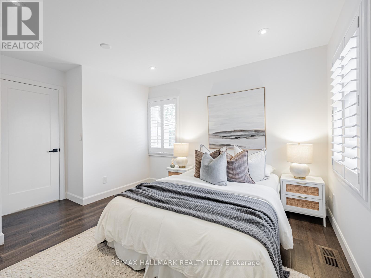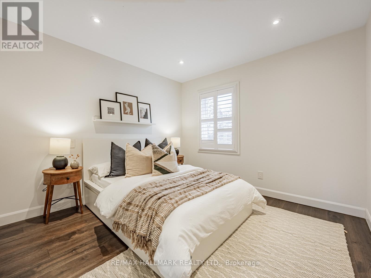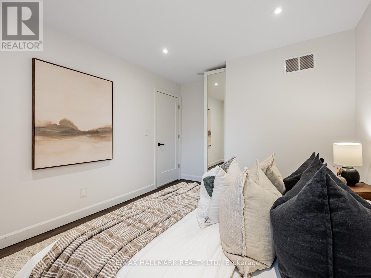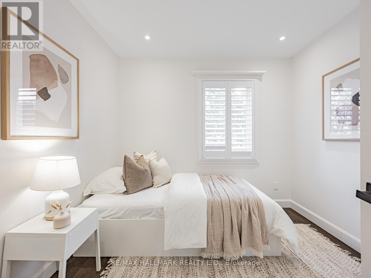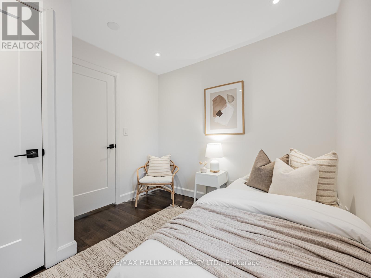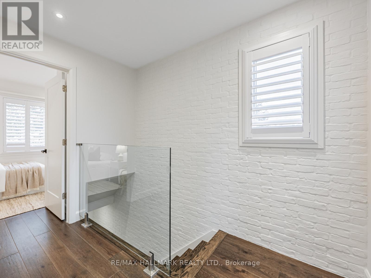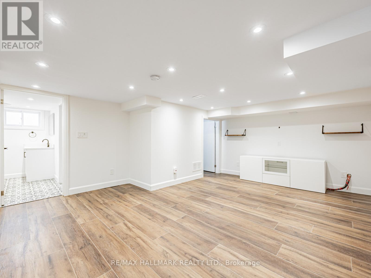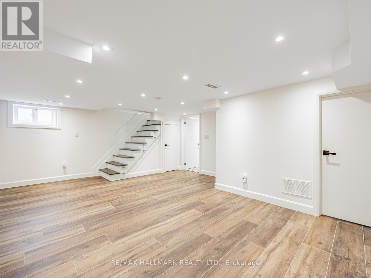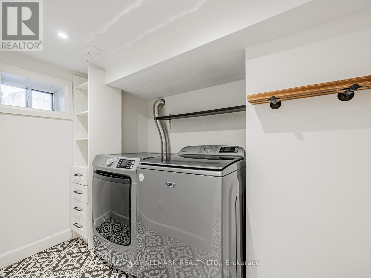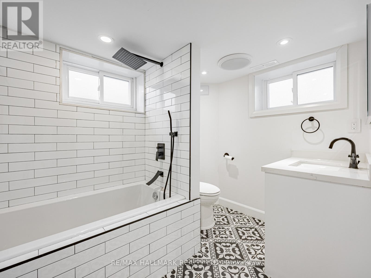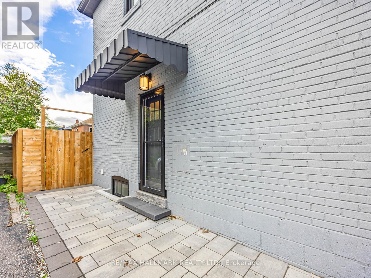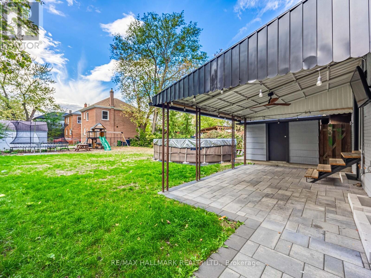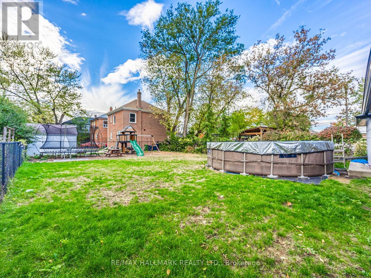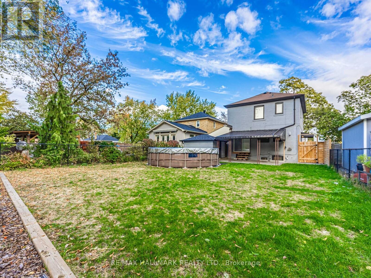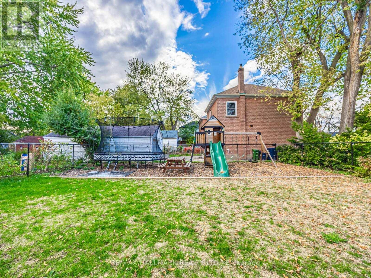12 Leagrove Crescent Toronto, Ontario M1L 3S6
3 Bedroom
2 Bathroom
1,100 - 1,500 ft2
Fireplace
Central Air Conditioning
Forced Air
$1,089,000
Stunning 3-bedroom, 2-bath custom home on a rare pie-shaped lot! Fully renovated with a finished basement. This turnkey residence is steps from the Crosstown LRT and 20 minutes to Downtown Toronto. Walk to Eglinton Square, shops, cafés, and top schools. Peaceful cul-de-sac with mature trees, easy transit access. Perfect for families or investors seeking style, comfort, and long-term value. (id:50886)
Property Details
| MLS® Number | E12486273 |
| Property Type | Single Family |
| Community Name | Clairlea-Birchmount |
| Parking Space Total | 3 |
Building
| Bathroom Total | 2 |
| Bedrooms Above Ground | 3 |
| Bedrooms Total | 3 |
| Appliances | Dishwasher, Dryer, Stove, Washer, Window Coverings, Wine Fridge, Refrigerator |
| Basement Development | Finished |
| Basement Type | N/a (finished) |
| Construction Style Attachment | Detached |
| Cooling Type | Central Air Conditioning |
| Exterior Finish | Brick, Stucco |
| Fireplace Present | Yes |
| Flooring Type | Hardwood, Laminate |
| Foundation Type | Concrete |
| Heating Fuel | Natural Gas |
| Heating Type | Forced Air |
| Stories Total | 2 |
| Size Interior | 1,100 - 1,500 Ft2 |
| Type | House |
| Utility Water | Municipal Water |
Parking
| Carport | |
| Garage |
Land
| Acreage | No |
| Sewer | Sanitary Sewer |
| Size Depth | 139 Ft |
| Size Frontage | 40 Ft |
| Size Irregular | 40 X 139 Ft |
| Size Total Text | 40 X 139 Ft |
Rooms
| Level | Type | Length | Width | Dimensions |
|---|---|---|---|---|
| Second Level | Primary Bedroom | 3.35 m | 3.45 m | 3.35 m x 3.45 m |
| Second Level | Bedroom 2 | 3.86 m | 3.15 m | 3.86 m x 3.15 m |
| Second Level | Bedroom 3 | 2.77 m | 2.77 m | 2.77 m x 2.77 m |
| Basement | Recreational, Games Room | 4.5 m | 6.02 m | 4.5 m x 6.02 m |
| Main Level | Living Room | 1.37 m | 1.52 m | 1.37 m x 1.52 m |
| Main Level | Dining Room | 4.19 m | 3.53 m | 4.19 m x 3.53 m |
| Main Level | Kitchen | 2.31 m | 2.69 m | 2.31 m x 2.69 m |
| Main Level | Eating Area | 3.07 m | 2.39 m | 3.07 m x 2.39 m |
Contact Us
Contact us for more information
Chris Zorzos
Salesperson
www.chriszorzos.com/
RE/MAX Hallmark Realty Ltd.
630 Danforth Ave
Toronto, Ontario M4K 1R3
630 Danforth Ave
Toronto, Ontario M4K 1R3
(416) 462-1888
(416) 462-3135

