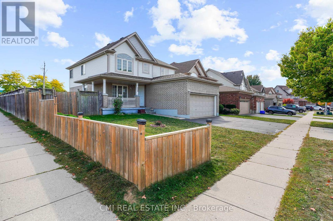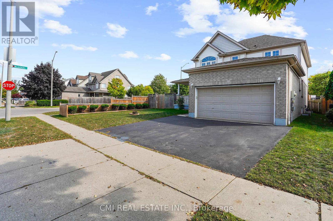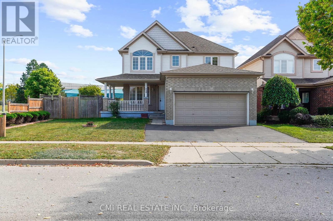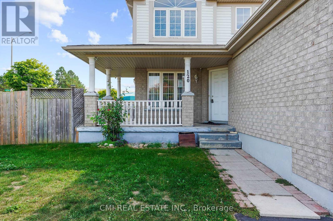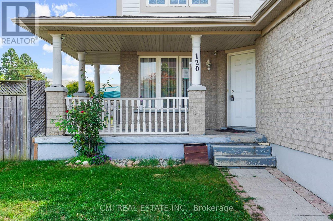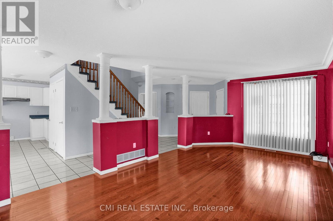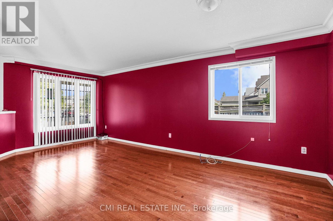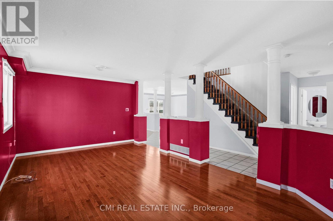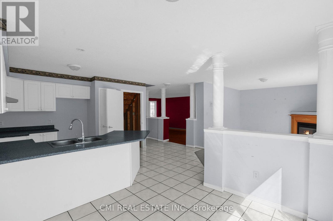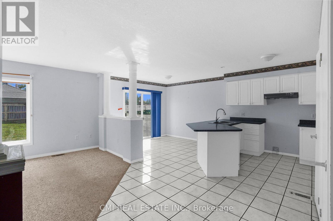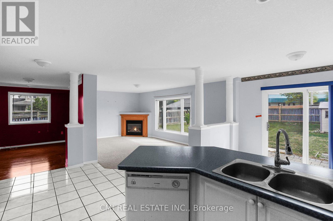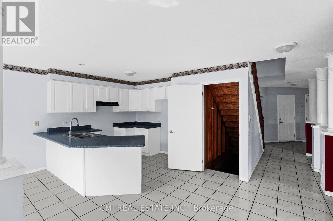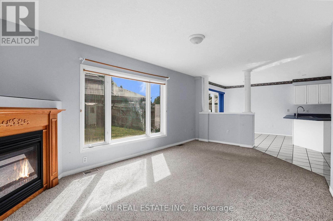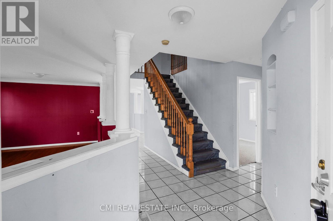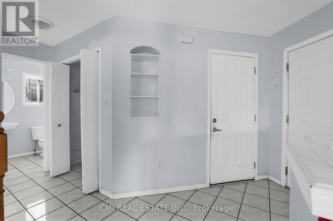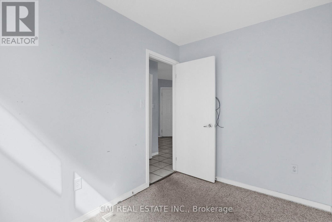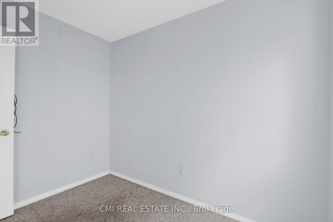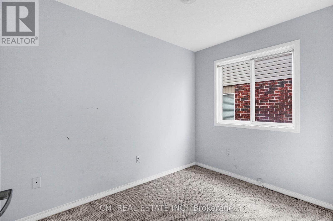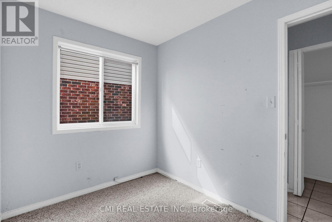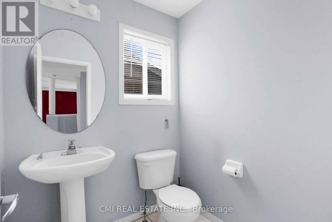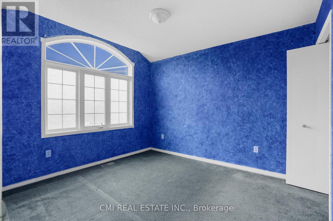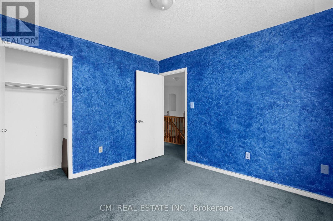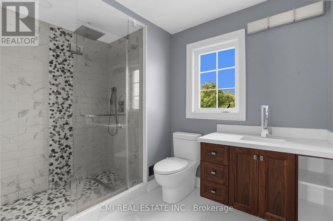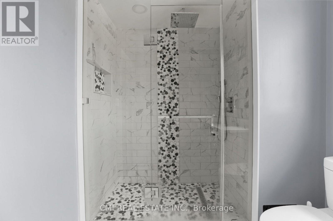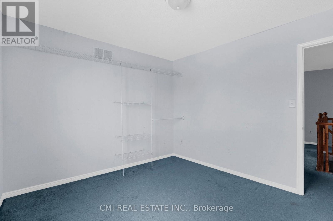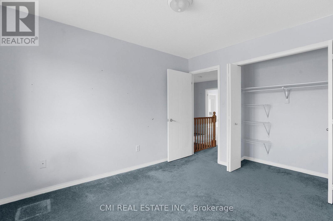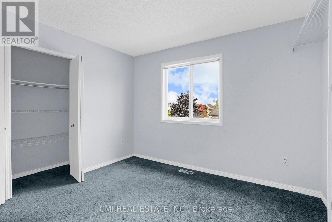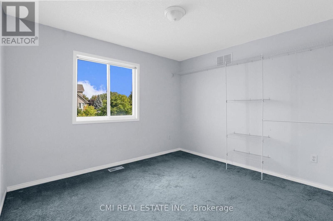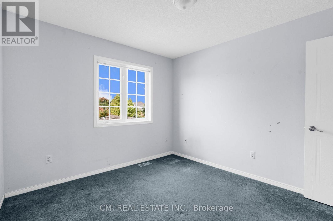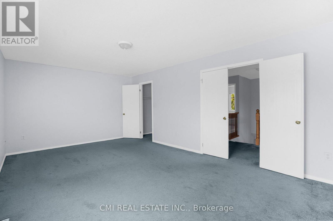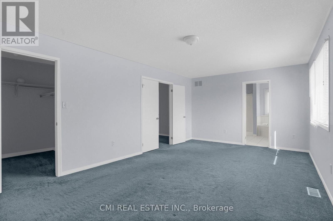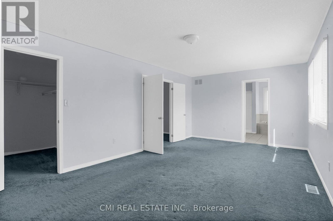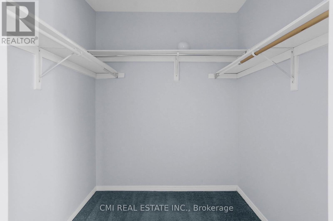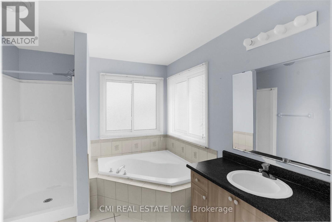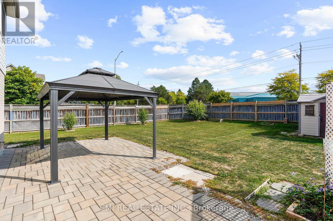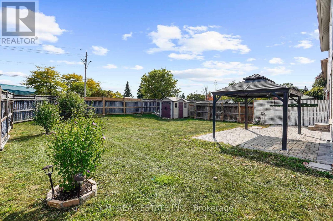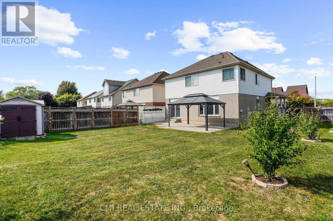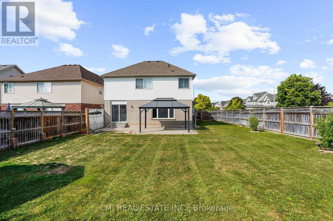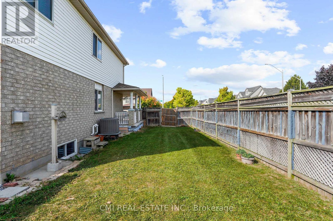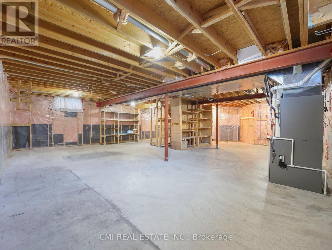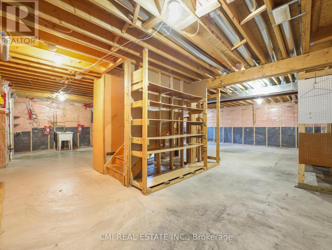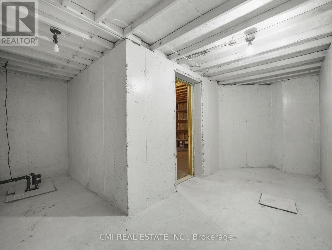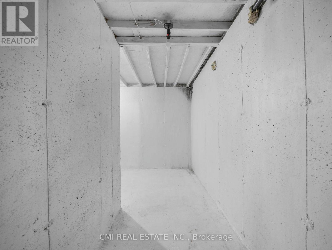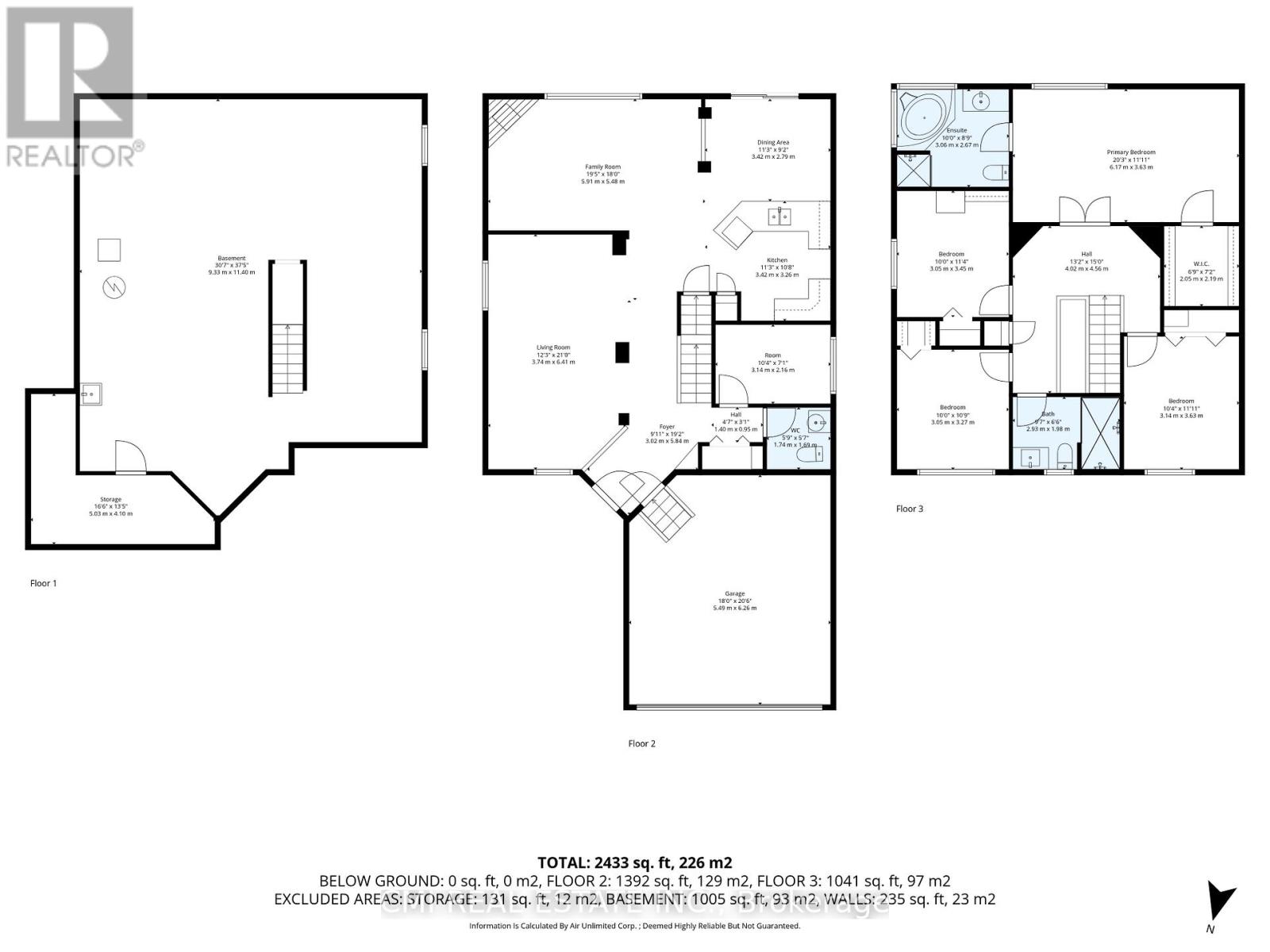120 Gees Way Cambridge, Ontario N3C 4N1
$799,000
Exceptional Living in Hespeler Townline Estates! Discover this stunning, two-story detached home boasting a generous 55-foot frontage and a two-car garage in the highly desirable Hespeler Townline Estates community. The main floor is designed for modern living, featuring a bright, open-concept layout that seamlessly connects the gourmet kitchen and spacious living area. Relax and entertain in the large family room or utilize the versatile extra main-floor room as a dedicated home office or quiet library space. Upstairs, you'll find Four generously sized bedrooms. The private Primary Suite is a true retreat, complete with a walk-in closet and a luxurious ensuite bathroom. Step outside to your expansive backyard, perfect for summer enjoyment! It features a lovely gazebo, providing a fantastic setting for family fun and memorable gatherings with friends. Location, Location, Location: This home offers unparalleled convenience, located just moments from shopping, top-rated schools, parks, and easy access to major highways and countless amenities. Don't miss the opportunity to own this exceptional home! (id:50886)
Property Details
| MLS® Number | X12534238 |
| Property Type | Single Family |
| Equipment Type | Water Heater |
| Parking Space Total | 4 |
| Rental Equipment Type | Water Heater |
Building
| Bathroom Total | 3 |
| Bedrooms Above Ground | 4 |
| Bedrooms Total | 4 |
| Age | 16 To 30 Years |
| Basement Development | Unfinished |
| Basement Type | N/a (unfinished) |
| Construction Style Attachment | Detached |
| Cooling Type | Central Air Conditioning |
| Exterior Finish | Brick, Vinyl Siding |
| Foundation Type | Poured Concrete |
| Half Bath Total | 1 |
| Heating Fuel | Natural Gas |
| Heating Type | Forced Air |
| Stories Total | 2 |
| Size Interior | 2,000 - 2,500 Ft2 |
| Type | House |
| Utility Water | Municipal Water |
Parking
| Attached Garage | |
| Garage |
Land
| Acreage | No |
| Sewer | Sanitary Sewer |
| Size Depth | 131 Ft |
| Size Frontage | 55 Ft ,9 In |
| Size Irregular | 55.8 X 131 Ft |
| Size Total Text | 55.8 X 131 Ft |
Rooms
| Level | Type | Length | Width | Dimensions |
|---|---|---|---|---|
| Second Level | Bedroom 3 | 3.05 m | 3.27 m | 3.05 m x 3.27 m |
| Second Level | Bedroom 4 | 3.14 m | 3.63 m | 3.14 m x 3.63 m |
| Second Level | Bathroom | 2.93 m | 1.98 m | 2.93 m x 1.98 m |
| Second Level | Primary Bedroom | 6.17 m | 3.63 m | 6.17 m x 3.63 m |
| Second Level | Bathroom | 3.06 m | 2.67 m | 3.06 m x 2.67 m |
| Second Level | Bedroom 2 | 3.05 m | 3.45 m | 3.05 m x 3.45 m |
| Main Level | Foyer | 3.02 m | 5.84 m | 3.02 m x 5.84 m |
| Main Level | Living Room | 3.74 m | 6.41 m | 3.74 m x 6.41 m |
| Main Level | Family Room | 5.91 m | 5.48 m | 5.91 m x 5.48 m |
| Main Level | Dining Room | 3.42 m | 2.79 m | 3.42 m x 2.79 m |
| Main Level | Kitchen | 3.42 m | 3.26 m | 3.42 m x 3.26 m |
| Main Level | Office | 3.14 m | 2.16 m | 3.14 m x 2.16 m |
| Main Level | Bathroom | 1.74 m | 1.69 m | 1.74 m x 1.69 m |
https://www.realtor.ca/real-estate/29092443/120-gees-way-cambridge
Contact Us
Contact us for more information
Bryan Justin Jaskolka
Salesperson
2425 Matheson Blvd E 8th Flr
Mississauga, Ontario L4W 5K4
(888) 465-9229
(888) 465-8329
Ray Ostovar
Broker
(416) 400-8400
www.facebook.com/rayostovar
twitter.com/OstovarRay
ca.linkedin.com/pub/ray-ostovar/33/633/a73/
2425 Matheson Blvd E 8th Flr
Mississauga, Ontario L4W 5K4
(888) 465-9229
(888) 465-8329

