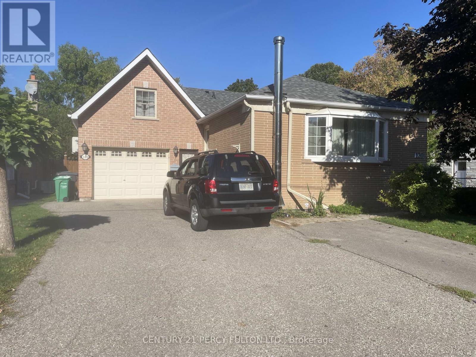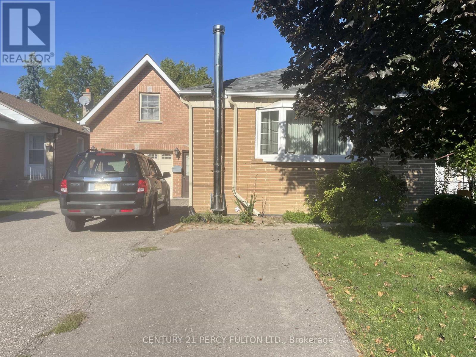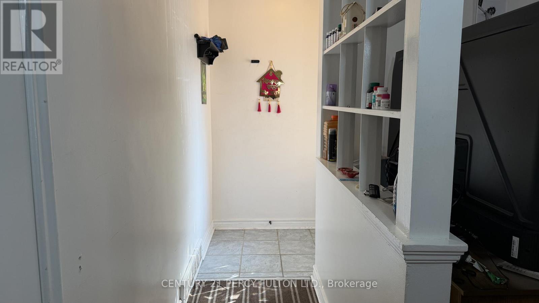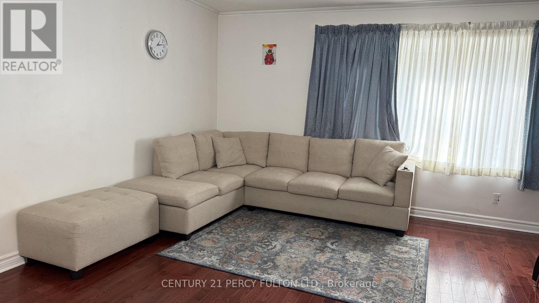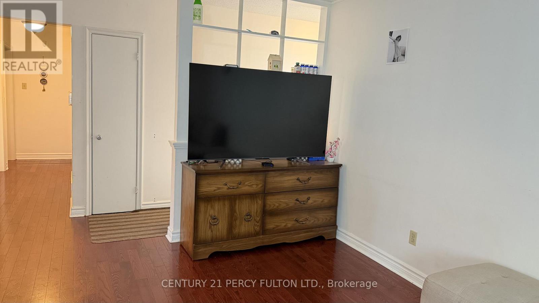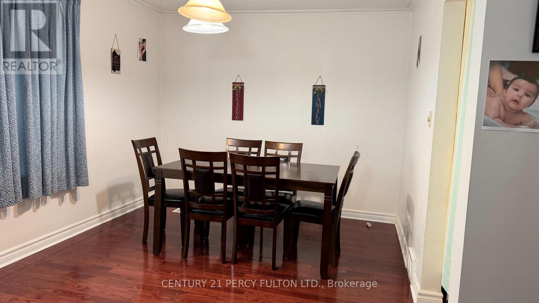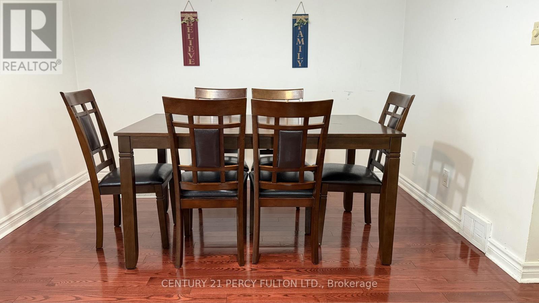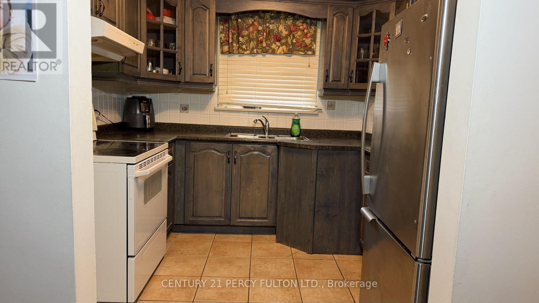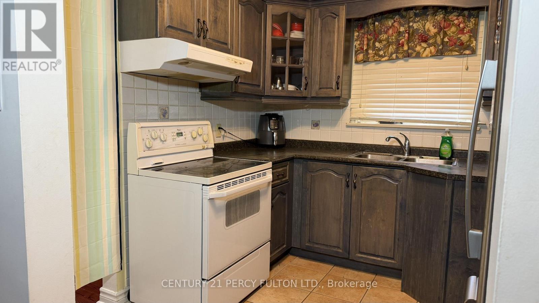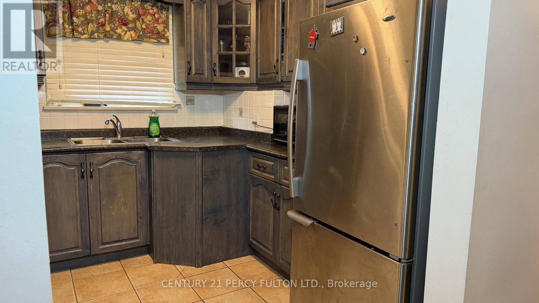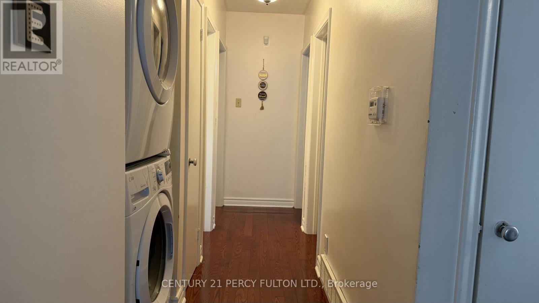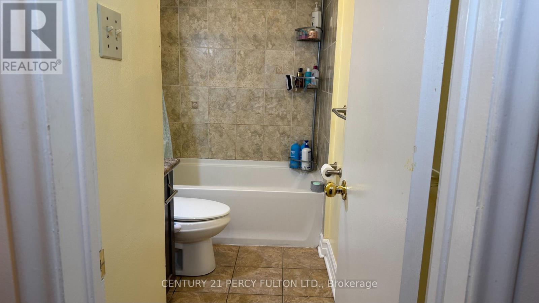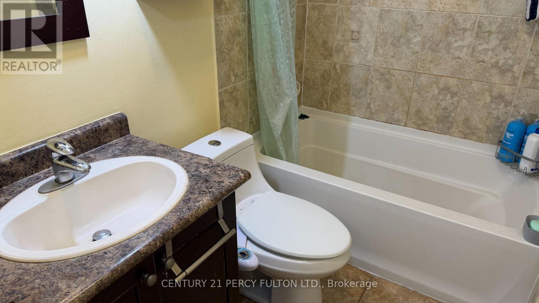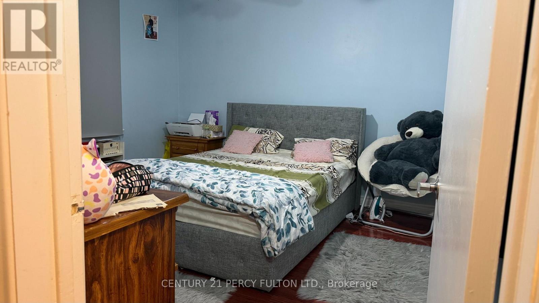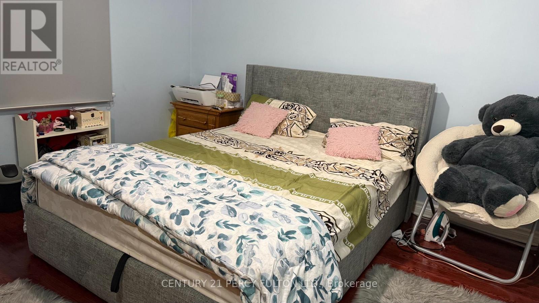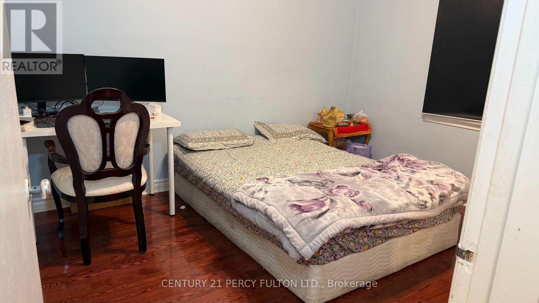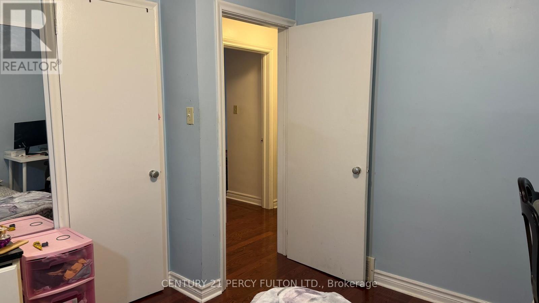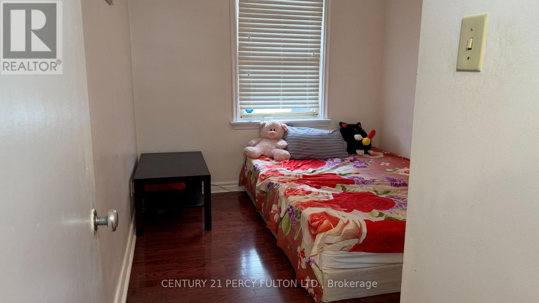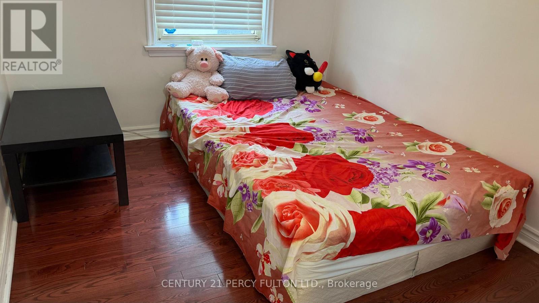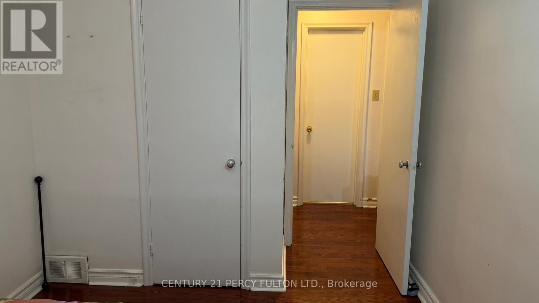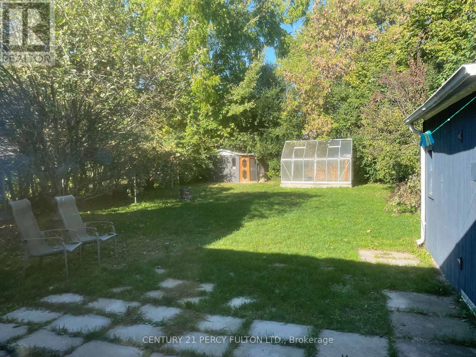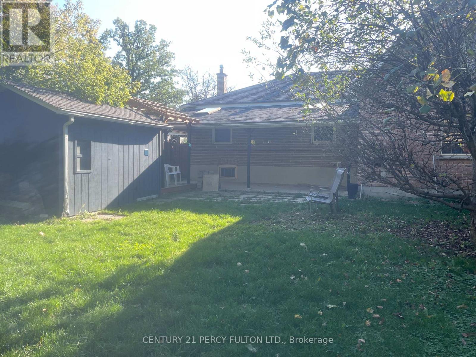120 Mcmurchy Avenue S Brampton, Ontario L6Y 1Y9
$2,400 Monthly
A wonderful opportunity to live in this charming three bedroom, one bathroom upper unit of a bungalow, set on a large pool-sized lot surrounded by mature trees. The backyard features a lovely greenhouse, perfect for growing your own organic kitchen garden. Inside, a welcoming entrance opens into a spacious living and dining area, ideal for relaxing or entertaining. This home is close to schools, parks, and all the conveniences you need, with quick access to Downtown Brampton as well as Highways 407 and 410, making it a great choice for commuters. The unit includes parking for three vehicles with one garage space and two tandem spots in the driveway, and tenants are responsible for 63 percent of the utilities. (id:50886)
Property Details
| MLS® Number | W12502962 |
| Property Type | Single Family |
| Community Name | Brampton South |
| Amenities Near By | Park, Public Transit, Schools |
| Parking Space Total | 3 |
| Structure | Shed, Greenhouse |
Building
| Bathroom Total | 1 |
| Bedrooms Above Ground | 3 |
| Bedrooms Total | 3 |
| Appliances | Central Vacuum |
| Architectural Style | Bungalow |
| Basement Type | None |
| Construction Style Attachment | Detached |
| Cooling Type | Central Air Conditioning |
| Exterior Finish | Brick |
| Foundation Type | Concrete |
| Heating Fuel | Natural Gas |
| Heating Type | Forced Air |
| Stories Total | 1 |
| Size Interior | 700 - 1,100 Ft2 |
| Type | House |
| Utility Water | Municipal Water |
Parking
| Attached Garage | |
| Garage |
Land
| Acreage | No |
| Land Amenities | Park, Public Transit, Schools |
| Sewer | Sanitary Sewer |
| Size Depth | 156 Ft |
| Size Frontage | 52 Ft |
| Size Irregular | 52 X 156 Ft |
| Size Total Text | 52 X 156 Ft |
Rooms
| Level | Type | Length | Width | Dimensions |
|---|---|---|---|---|
| Main Level | Living Room | 5.08 m | 3.33 m | 5.08 m x 3.33 m |
| Main Level | Dining Room | 3.05 m | 2.87 m | 3.05 m x 2.87 m |
| Main Level | Kitchen | 2.79 m | 2.74 m | 2.79 m x 2.74 m |
| Main Level | Primary Bedroom | 3.61 m | 3.38 m | 3.61 m x 3.38 m |
| Main Level | Bedroom 2 | 2.77 m | 2.13 m | 2.77 m x 2.13 m |
| Main Level | Bedroom 3 | 3.35 m | 3.18 m | 3.35 m x 3.18 m |
Contact Us
Contact us for more information
Charlie Bauer
Salesperson
(437) 329-5800
2911 Kennedy Road
Toronto, Ontario M1V 1S8
(416) 298-8200
(416) 298-6602
HTTP://www.c21percyfulton.com

