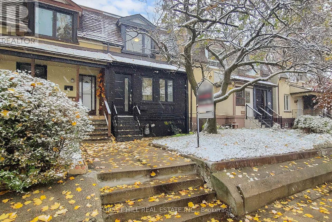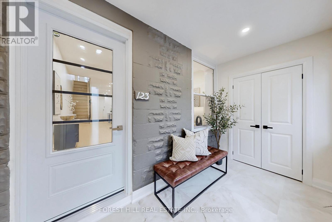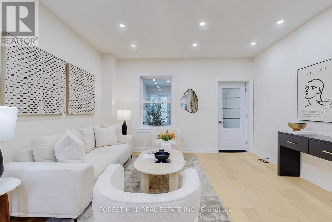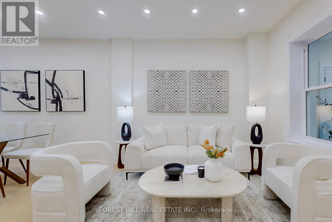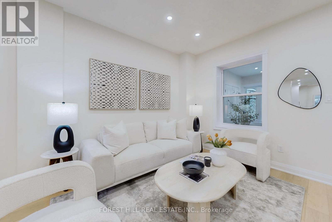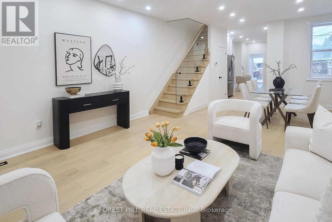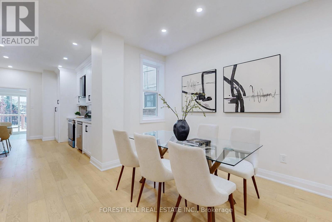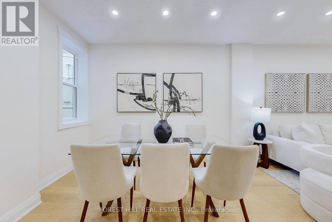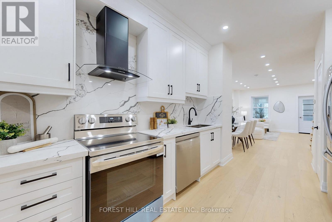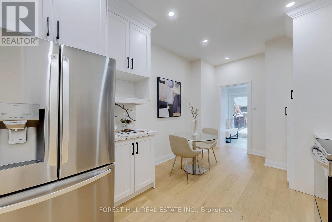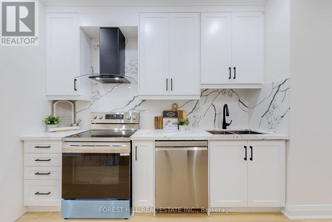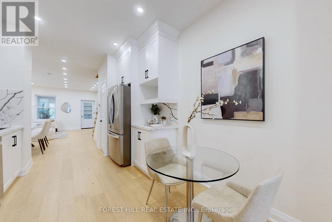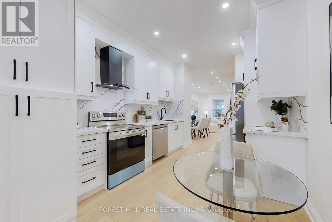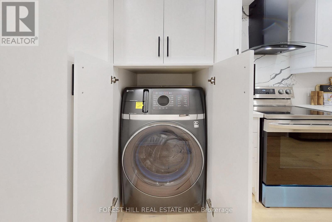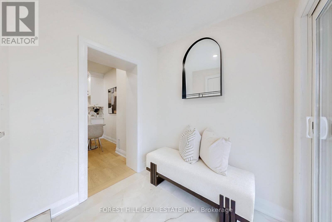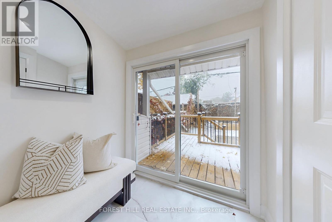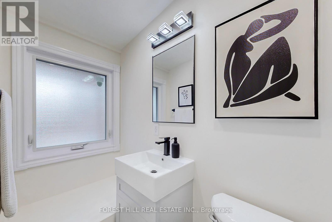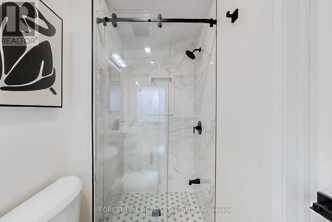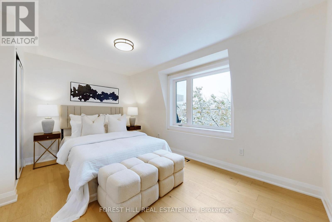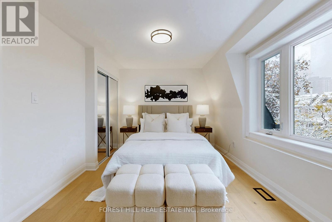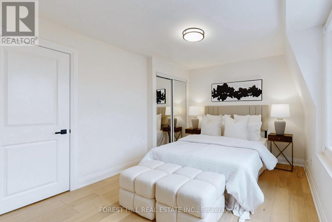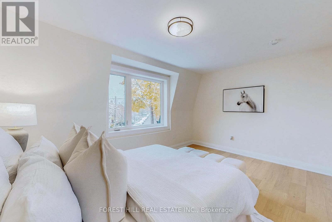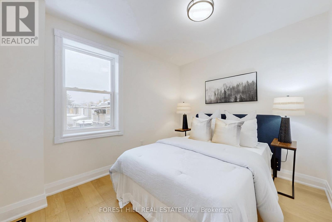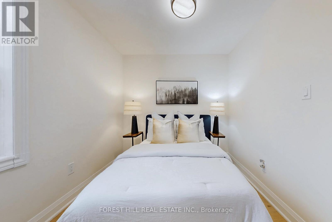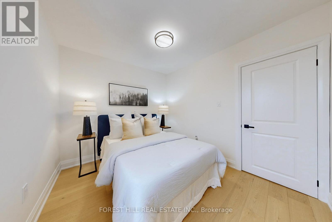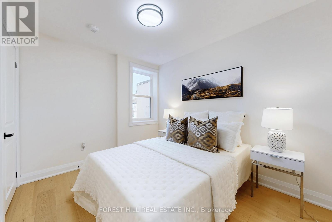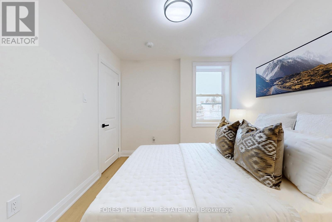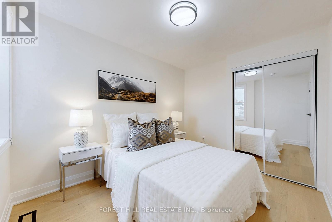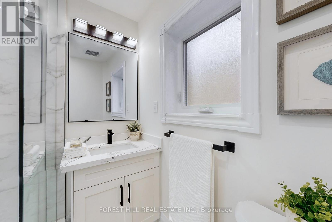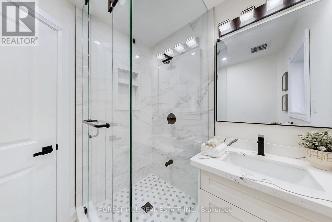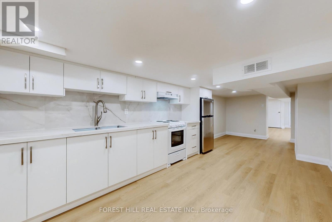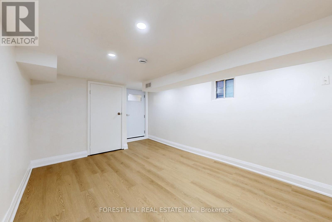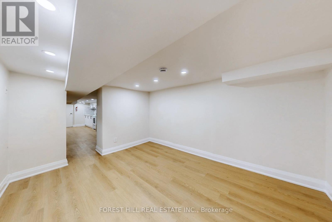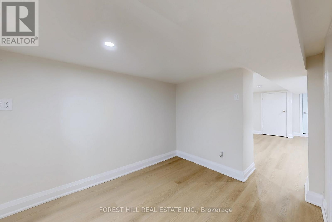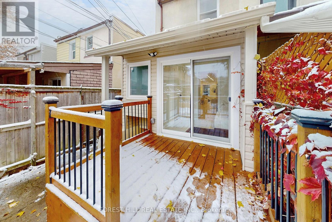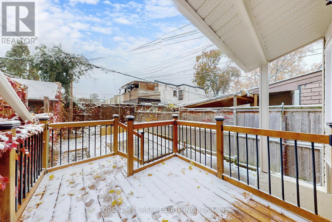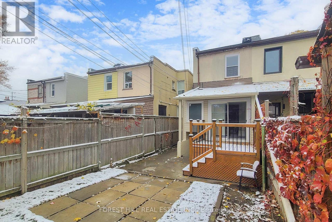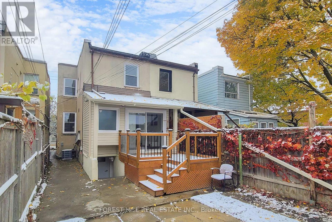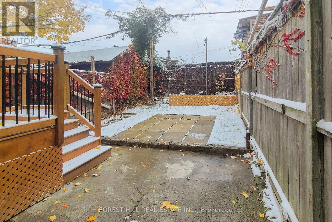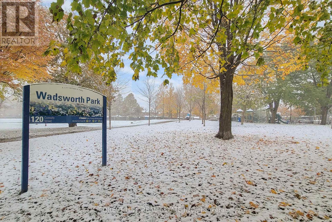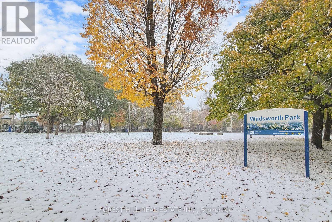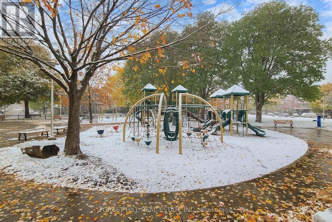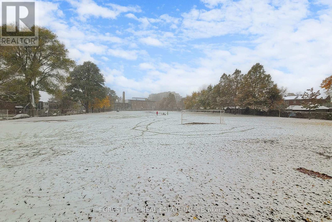123 Laughton Avenue Toronto, Ontario M6N 2X3
$1,049,000
Beautifully renovated and move-in ready 3+1 semi-detached offers contemporary design & functionality over two well-appointed floors with engineered hardwood flooring throughout. Bright & open-concept main floor living room is perched over an enclosed front porch offering ample storage and tile flooring. The spacious dining room is perfect for entertaining while the contemporary eat-in kitchen offers abundant preparation space & storage along with quartz countertops, stainless steel appliances along with a rare and a convenient built-in main floor laundry area. A 3-piece bathroom conveniently located off the rear mud room offers guests both privacy along with convenience and seamlessly integrates into the walk-out deck overlooking a private rear garden and patio. A custom staircase & frameless glass railing leads to an upper level that features three spacious bedrooms, perfect for growing families & guests as well as a newly renovated 3-piece spa-like washroom. The primary bedroom retreat overlooks the front yard. The second & third bedrooms offer double closets and large windows overlooking the backyard. The finished lower level offers a private separate entrance to a potential in-law or nanny suite with its own kitchen, 4piece-bathroom and a walk-up to a private fenced backyard patio. Home is across from Wadsworth Park, and is conveniently close to shops & restaurants of St. Clair West, Earlscourt Park & Dog Park, Giovanni Cabo to Pool &Rink, Joseph Piccininni Community Centre, UP Express & with easy access to the stockyards. (id:50886)
Property Details
| MLS® Number | W12533492 |
| Property Type | Single Family |
| Community Name | Weston-Pellam Park |
| Amenities Near By | Park, Place Of Worship, Public Transit |
| Community Features | Community Centre |
| Equipment Type | Water Heater |
| Features | Carpet Free |
| Rental Equipment Type | Water Heater |
| Structure | Deck, Patio(s) |
Building
| Bathroom Total | 3 |
| Bedrooms Above Ground | 3 |
| Bedrooms Total | 3 |
| Appliances | Water Heater |
| Basement Development | Finished |
| Basement Features | Walk Out, Separate Entrance |
| Basement Type | N/a (finished), N/a |
| Construction Style Attachment | Semi-detached |
| Cooling Type | Central Air Conditioning |
| Exterior Finish | Brick |
| Flooring Type | Tile, Hardwood, Vinyl |
| Foundation Type | Concrete, Block |
| Heating Fuel | Natural Gas |
| Heating Type | Forced Air |
| Stories Total | 2 |
| Size Interior | 1,100 - 1,500 Ft2 |
| Type | House |
| Utility Water | Municipal Water |
Parking
| No Garage |
Land
| Acreage | No |
| Fence Type | Fenced Yard |
| Land Amenities | Park, Place Of Worship, Public Transit |
| Landscape Features | Landscaped |
| Sewer | Sanitary Sewer |
| Size Depth | 100 Ft |
| Size Frontage | 16 Ft ,10 In |
| Size Irregular | 16.9 X 100 Ft |
| Size Total Text | 16.9 X 100 Ft |
Rooms
| Level | Type | Length | Width | Dimensions |
|---|---|---|---|---|
| Second Level | Bathroom | 4 m | 3 m | 4 m x 3 m |
| Second Level | Primary Bedroom | 4.4 m | 2.8 m | 4.4 m x 2.8 m |
| Second Level | Bedroom | 2.7 m | 3.4 m | 2.7 m x 3.4 m |
| Second Level | Bedroom | 3 m | 2.4 m | 3 m x 2.4 m |
| Basement | Bathroom | 2.5 m | 3 m | 2.5 m x 3 m |
| Basement | Kitchen | 6.7 m | 3 m | 6.7 m x 3 m |
| Basement | Recreational, Games Room | 3 m | 4.3 m | 3 m x 4.3 m |
| Main Level | Foyer | 2.5 m | 3.5 m | 2.5 m x 3.5 m |
| Main Level | Bathroom | 3 m | 2 m | 3 m x 2 m |
| Main Level | Living Room | 7.8 m | 3.6 m | 7.8 m x 3.6 m |
| Main Level | Dining Room | 7.8 m | 3.6 m | 7.8 m x 3.6 m |
| Main Level | Kitchen | 5.67 m | 3.2 m | 5.67 m x 3.2 m |
| Main Level | Mud Room | 2 m | 2 m | 2 m x 2 m |
Utilities
| Cable | Installed |
| Electricity | Installed |
| Sewer | Installed |
Contact Us
Contact us for more information
Jay Sharma
Salesperson
jaysharma.ca/
9001 Dufferin St Unit A9
Thornhill, Ontario L4J 0H7
(905) 695-6195
(905) 695-6194

