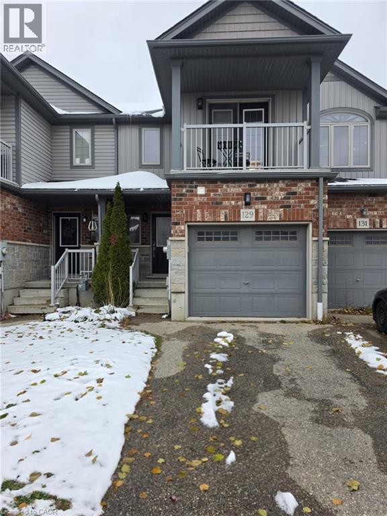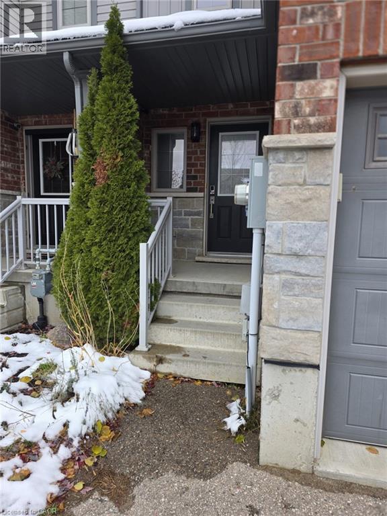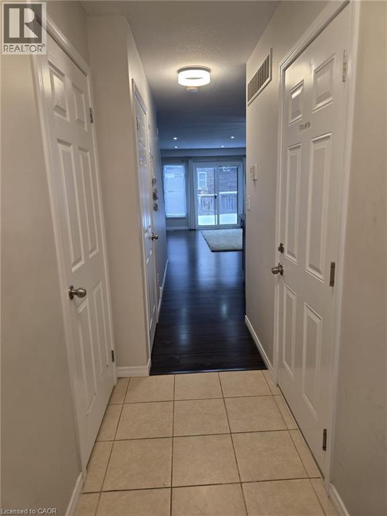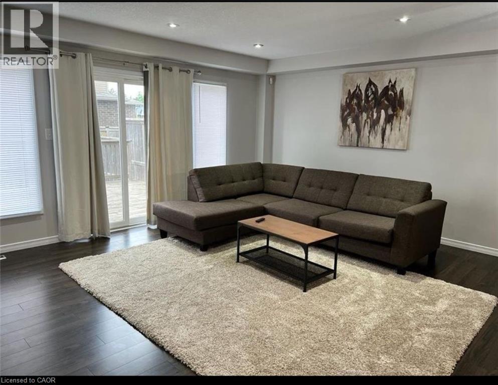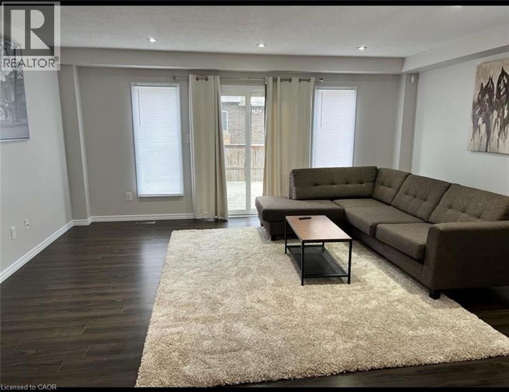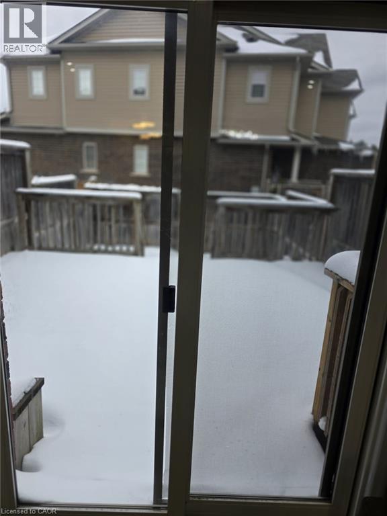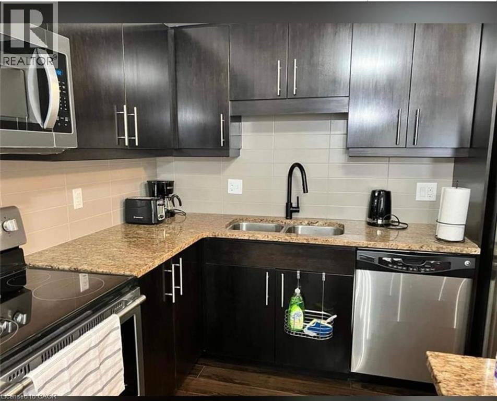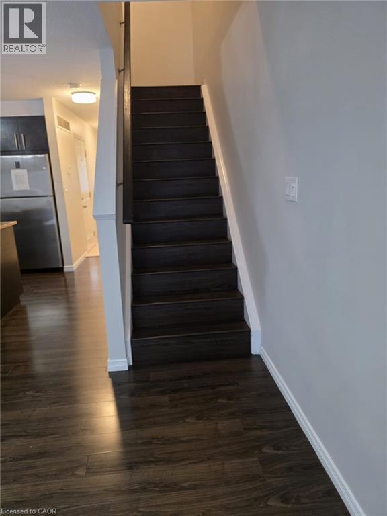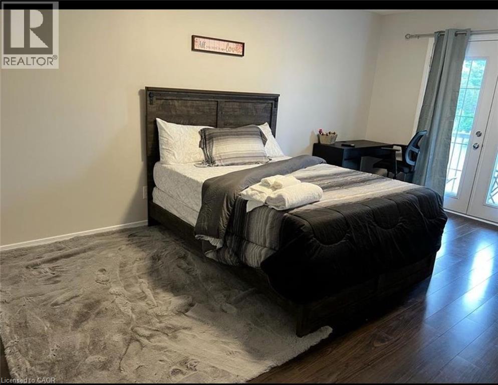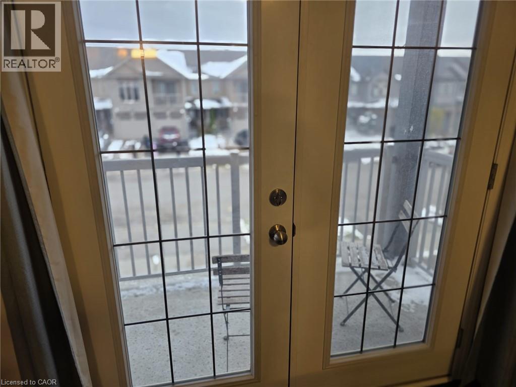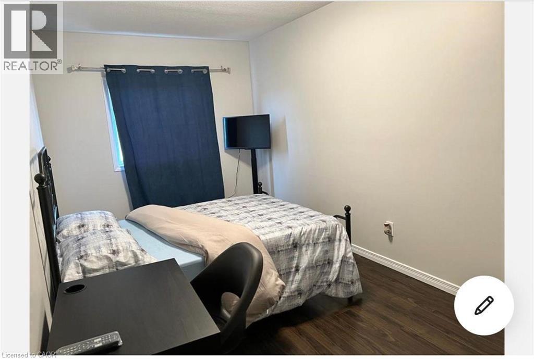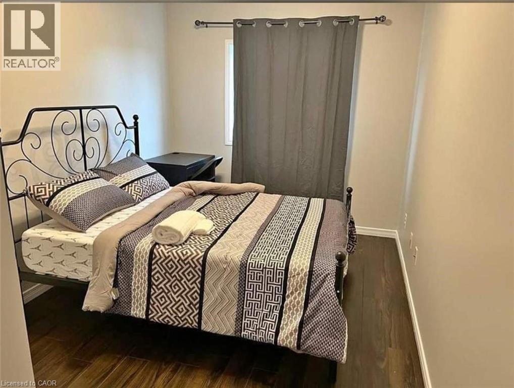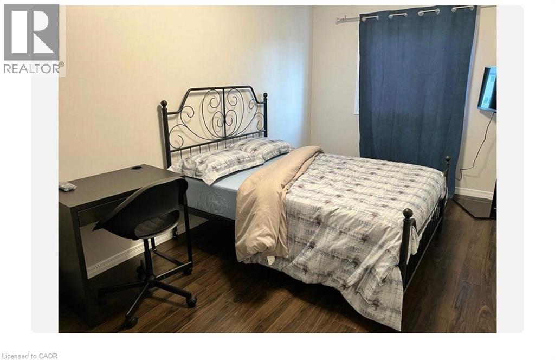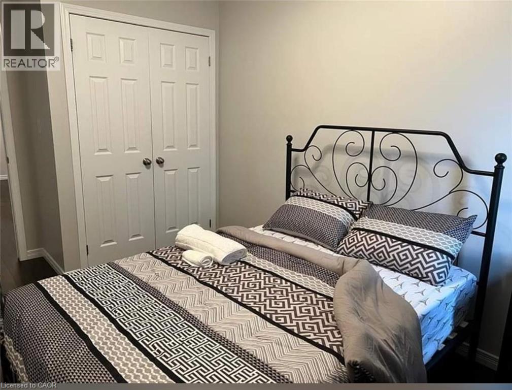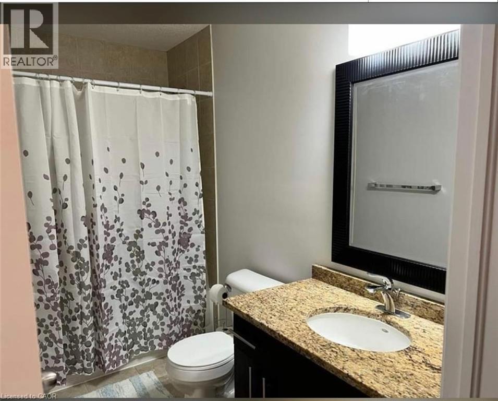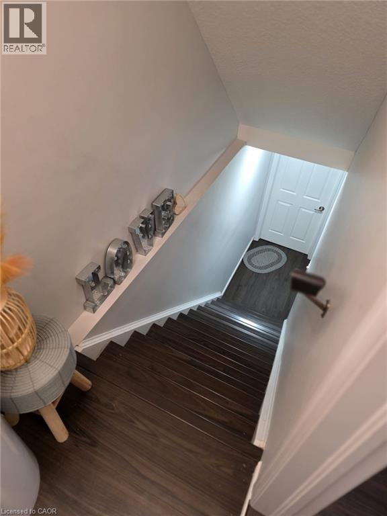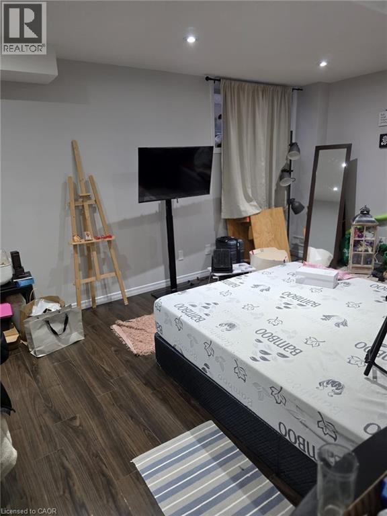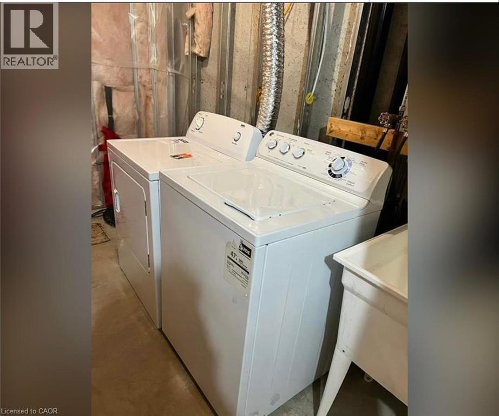129 Rochefort Street Kitchener, Ontario N2R 0C1
$3,000 MonthlyInsurance
AVAILABLE January 2026 – This executive townhome is situated in a prime Huron residential area, minutes away from schools, shopping, parks and restaurants. Step into the inviting covered porch and enter the well-maintained main floor featuring a generously sized kitchen and living area which flows seamlessly through the sliders onto your enclosed backyard with a large deck for your summer enjoyment. The upper floor features a large primary bedroom with a walk-in closet, ensuite bathroom and it's own private balcony for your early morning coffee or late-night relaxation. The 2nd and 3rd Bedrooms are both also a very good size and share a 4pc bathroom. You'll also enjoy the additional room in the finished basement with a large window and ensuite 3pc bath. Can be leased furnished for additional $300/month. (id:50886)
Property Details
| MLS® Number | 40787365 |
| Property Type | Single Family |
| Amenities Near By | Place Of Worship, Playground, Public Transit, Schools, Shopping |
| Community Features | Community Centre, School Bus |
| Equipment Type | Rental Water Softener, Water Heater |
| Features | Paved Driveway, Private Yard |
| Parking Space Total | 2 |
| Rental Equipment Type | Rental Water Softener, Water Heater |
| Structure | Porch |
Building
| Bathroom Total | 4 |
| Bedrooms Above Ground | 3 |
| Bedrooms Below Ground | 1 |
| Bedrooms Total | 4 |
| Appliances | Dryer, Refrigerator, Stove, Water Softener, Washer, Microwave Built-in, Window Coverings, Garage Door Opener |
| Architectural Style | 2 Level |
| Basement Development | Finished |
| Basement Type | Full (finished) |
| Constructed Date | 2012 |
| Construction Style Attachment | Attached |
| Cooling Type | Central Air Conditioning |
| Exterior Finish | Brick Veneer, Vinyl Siding |
| Half Bath Total | 1 |
| Heating Type | Forced Air |
| Stories Total | 2 |
| Size Interior | 1,478 Ft2 |
| Type | Row / Townhouse |
| Utility Water | Municipal Water |
Parking
| Attached Garage |
Land
| Access Type | Highway Access |
| Acreage | No |
| Land Amenities | Place Of Worship, Playground, Public Transit, Schools, Shopping |
| Sewer | Municipal Sewage System |
| Size Depth | 101 Ft |
| Size Frontage | 18 Ft |
| Size Total Text | Unknown |
| Zoning Description | R6 |
Rooms
| Level | Type | Length | Width | Dimensions |
|---|---|---|---|---|
| Second Level | 3pc Bathroom | Measurements not available | ||
| Second Level | 4pc Bathroom | Measurements not available | ||
| Second Level | Bedroom | 11'4'' x 8'5'' | ||
| Second Level | Primary Bedroom | 17'0'' x 11'10'' | ||
| Second Level | Bedroom | 11'7'' x 8'5'' | ||
| Basement | 3pc Bathroom | Measurements not available | ||
| Basement | Bedroom | 16'5'' x 17'1'' | ||
| Main Level | 2pc Bathroom | Measurements not available | ||
| Main Level | Kitchen/dining Room | 10'5'' x 9'2'' | ||
| Main Level | Living Room | 17'3'' x 19'0'' |
https://www.realtor.ca/real-estate/29093111/129-rochefort-street-kitchener
Contact Us
Contact us for more information
Olu Orosakin
Salesperson
7-871 Victoria Street North Unit: 355
Kitchener, Ontario N2B 3S4
(866) 530-7737
(647) 849-3180
exprealty.ca/

