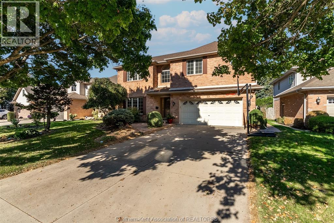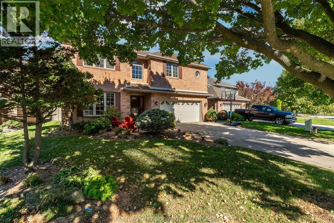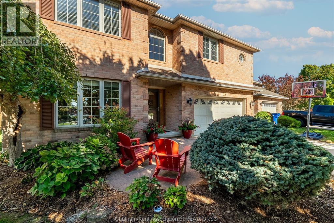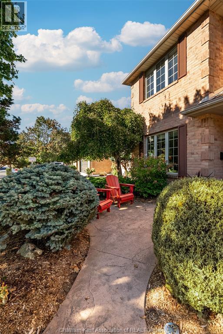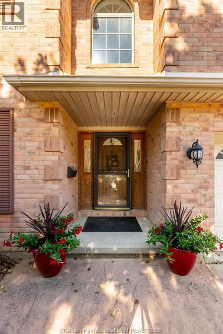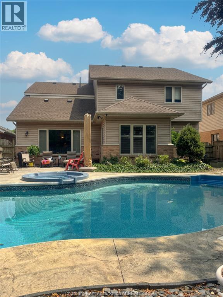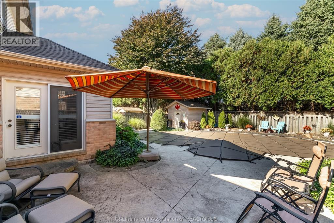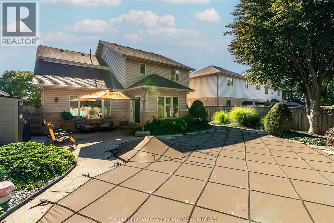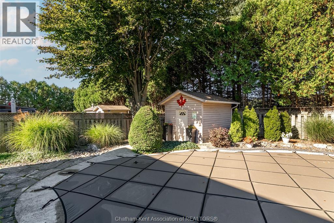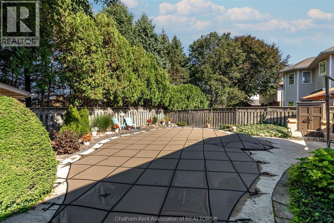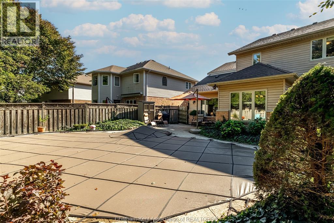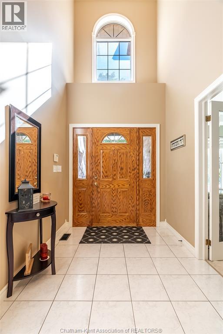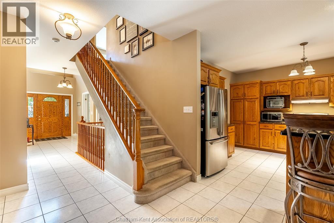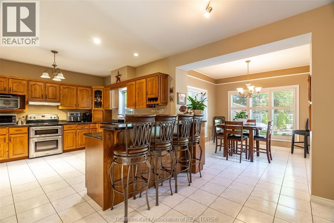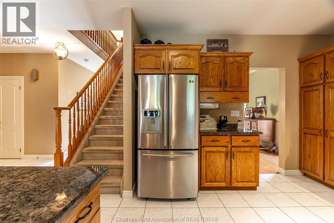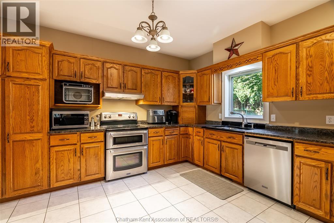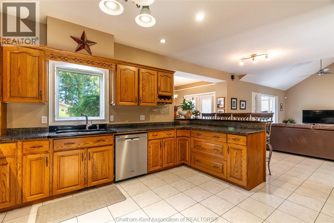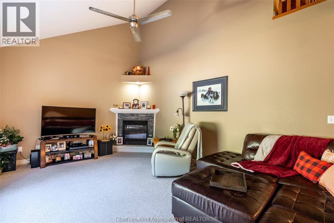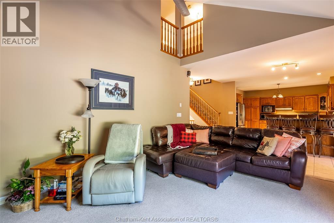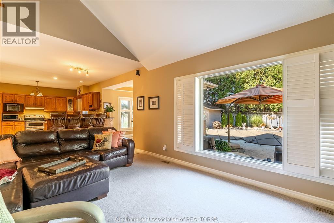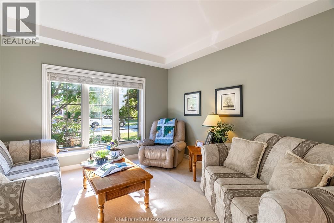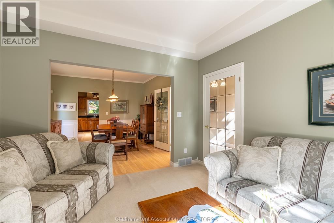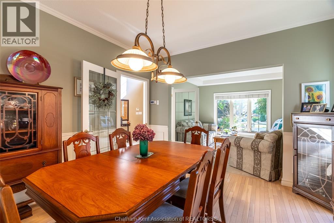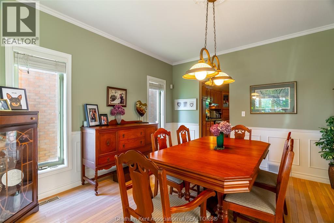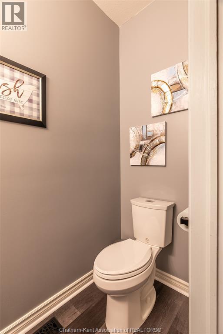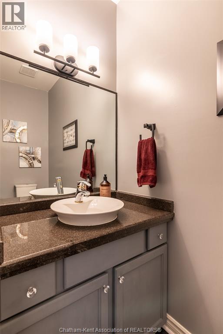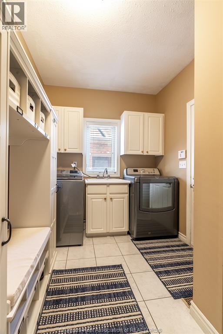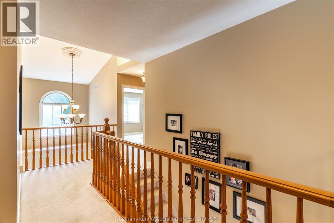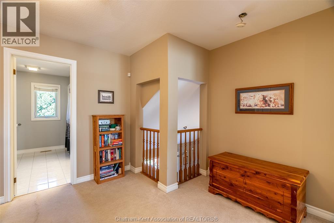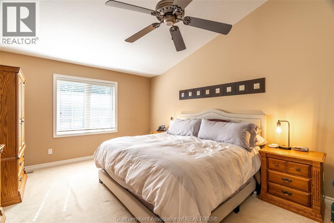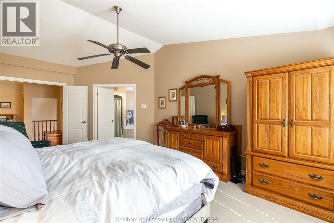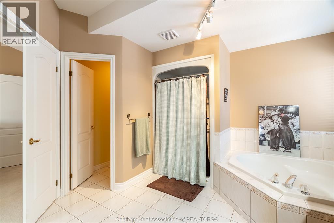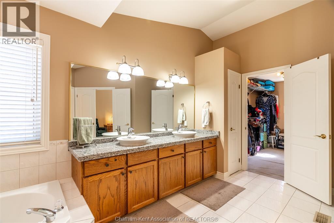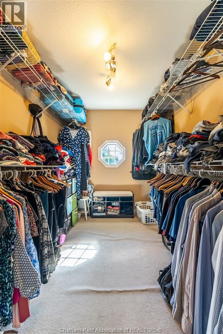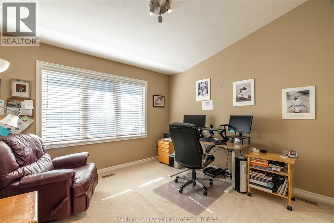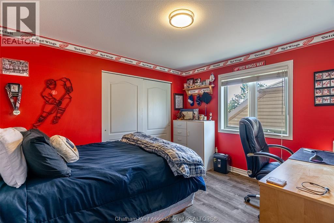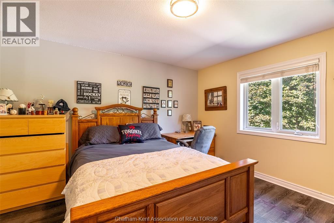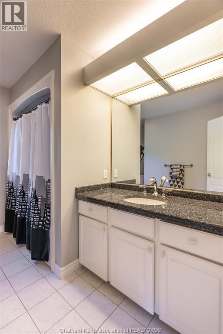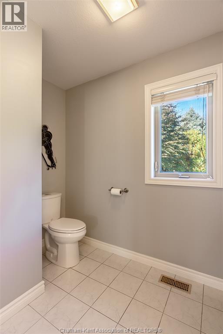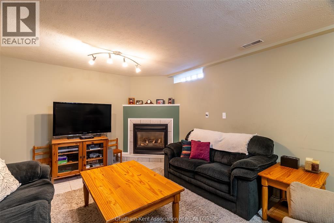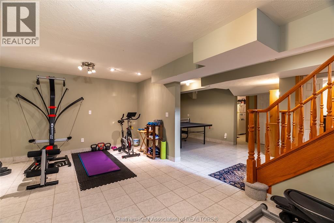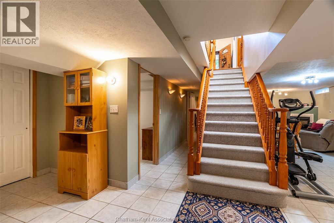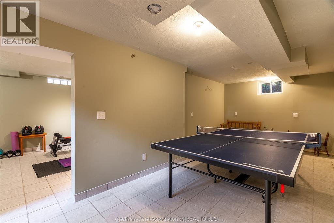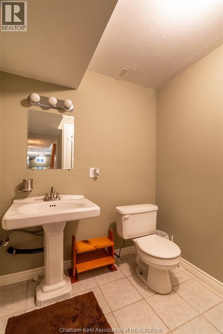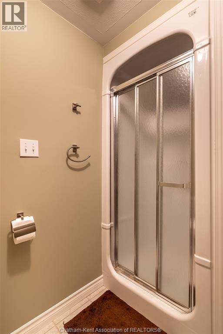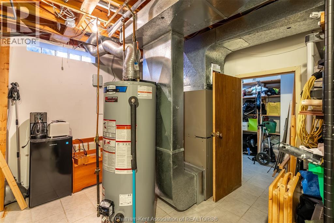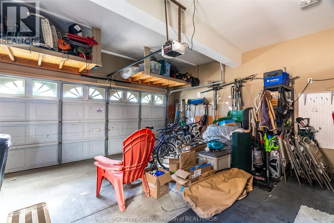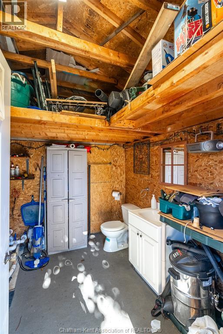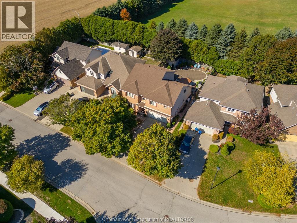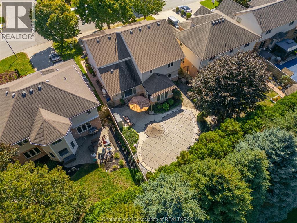13 Hedge Maple Path Chatham, Ontario N7L 5E9
$699,999
Welcome to 13 Hedge Maple Path, Chatham! Located in one of Chatham’s most sought-after neighbourhoods, this exceptional two-storey home offers nearly 3,000 sq. ft. of beautifully finished living space, perfectly combining luxury, comfort, and practicality. Featuring 4 spacious bedrooms, 3 full bathrooms, and 2 half bathrooms, you’ll be captivated by the home’s timeless elegance and welcoming atmosphere from the moment you step through the front door. The main level showcases a formal living and dining room with sophisticated French doors, a welcoming family room with a cozy gas fireplace, and a bright dining area overlooking the pool. The stunning kitchen features rich wood cabinetry, granite countertops, and white ceramic tile — an ideal space for everyday living and effortless entertaining. Upstairs, the primary suite serves as a private retreat — generous in size with a luxurious 5-piece ensuite including a jacuzzi tub, walk-in shower, double vanity, water closet, and a walk-in closet. The fully finished basement offers oversized rooms, another gas fireplace, a full bathroom, and endless possibilities — perfect for a home gym, recreation room, office, or a potential in-law suite with rough-ins in place. Step outside to your private backyard oasis, complete with a heated in-ground pool, spillover spa, and an outdoor half bathroom for convenience. The large, fully fenced yard backs onto green space, creating a peaceful and picturesque setting. A double-car garage and a prime location close to parks, schools, and local amenities complete this remarkable property, offering the perfect balance of elegance and functionality. This exceptional home is more than just a residence — it’s a lifestyle. Don’t miss the opportunity to make this stunning property your forever home! (id:50886)
Property Details
| MLS® Number | 25025615 |
| Property Type | Single Family |
| Features | Double Width Or More Driveway, Concrete Driveway, Front Driveway |
| Pool Features | Pool Equipment |
| Pool Type | Inground Pool |
Building
| Bathroom Total | 5 |
| Bedrooms Above Ground | 4 |
| Bedrooms Total | 4 |
| Appliances | Hot Tub, Central Vacuum, Dishwasher, Dryer, Refrigerator, Stove, Washer |
| Constructed Date | 1995 |
| Construction Style Attachment | Detached |
| Cooling Type | Heat Pump, Fully Air Conditioned |
| Exterior Finish | Aluminum/vinyl, Brick |
| Fireplace Fuel | Gas,gas |
| Fireplace Present | Yes |
| Fireplace Type | Direct Vent,direct Vent |
| Flooring Type | Carpeted, Ceramic/porcelain, Hardwood, Cushion/lino/vinyl |
| Foundation Type | Concrete |
| Half Bath Total | 2 |
| Heating Fuel | Natural Gas |
| Heating Type | Forced Air, Furnace, Heat Pump |
| Stories Total | 2 |
| Size Interior | 2,910 Ft2 |
| Total Finished Area | 2910 Sqft |
| Type | House |
Parking
| Attached Garage | |
| Garage |
Land
| Acreage | No |
| Fence Type | Fence |
| Landscape Features | Landscaped |
| Size Irregular | 50.98 X 120.01 / 0.141 Ac |
| Size Total Text | 50.98 X 120.01 / 0.141 Ac|under 1/4 Acre |
| Zoning Description | Rl1 |
Rooms
| Level | Type | Length | Width | Dimensions |
|---|---|---|---|---|
| Second Level | 4pc Bathroom | 9 ft ,11 in | 7 ft ,8 in | 9 ft ,11 in x 7 ft ,8 in |
| Second Level | Bedroom | 13 ft ,1 in | 12 ft | 13 ft ,1 in x 12 ft |
| Second Level | Bedroom | 11 ft | 12 ft | 11 ft x 12 ft |
| Second Level | Bedroom | 11 ft ,7 in | 12 ft ,3 in | 11 ft ,7 in x 12 ft ,3 in |
| Second Level | Other | 3 ft ,7 in | 7 ft ,10 in | 3 ft ,7 in x 7 ft ,10 in |
| Second Level | Other | 10 ft ,9 in | 7 ft ,1 in | 10 ft ,9 in x 7 ft ,1 in |
| Second Level | 5pc Ensuite Bath | 9 ft ,9 in | 15 ft ,7 in | 9 ft ,9 in x 15 ft ,7 in |
| Second Level | Primary Bedroom | 12 ft ,4 in | 12 ft ,4 in x Measurements not available | |
| Basement | 3pc Bathroom | 6 ft | 5 ft ,10 in | 6 ft x 5 ft ,10 in |
| Basement | Storage | 12 ft ,2 in | 6 ft ,8 in | 12 ft ,2 in x 6 ft ,8 in |
| Basement | Storage | 7 ft ,11 in | 7 ft | 7 ft ,11 in x 7 ft |
| Basement | Utility Room | 12 ft ,1 in | 17 ft ,6 in | 12 ft ,1 in x 17 ft ,6 in |
| Basement | Recreation Room | 17 ft ,6 in | 10 ft ,4 in | 17 ft ,6 in x 10 ft ,4 in |
| Basement | Family Room/fireplace | 39 ft ,4 in | 12 ft ,2 in | 39 ft ,4 in x 12 ft ,2 in |
| Main Level | Other | 18 ft ,6 in | 19 ft ,9 in | 18 ft ,6 in x 19 ft ,9 in |
| Main Level | Laundry Room | 7 ft ,3 in | 11 ft ,10 in | 7 ft ,3 in x 11 ft ,10 in |
| Main Level | 2pc Bathroom | 7 ft ,4 in | 3 ft ,3 in | 7 ft ,4 in x 3 ft ,3 in |
| Main Level | Kitchen | 14 ft ,9 in | 18 ft ,2 in | 14 ft ,9 in x 18 ft ,2 in |
| Main Level | Dining Nook | 9 ft ,4 in | 10 ft ,8 in | 9 ft ,4 in x 10 ft ,8 in |
| Main Level | Living Room/fireplace | 12 ft ,6 in | 18 ft ,2 in | 12 ft ,6 in x 18 ft ,2 in |
| Main Level | Dining Room | 12 ft ,11 in | 12 ft ,11 in | 12 ft ,11 in x 12 ft ,11 in |
| Main Level | Living Room | 12 ft ,3 in | 12 ft ,3 in | 12 ft ,3 in x 12 ft ,3 in |
| Unknown | 2pc Bathroom | 9 ft ,5 in | 9 ft ,8 in | 9 ft ,5 in x 9 ft ,8 in |
https://www.realtor.ca/real-estate/28986266/13-hedge-maple-path-chatham
Contact Us
Contact us for more information
Rachel Szymanski
Sales Person
www.facebook.com/RachelSzymanskiRealEstate/
www.linkedin.com/in/rachelszymanski-/
www.instagram.com/rksrealtor/
14-B William St. N
Chatham, Ontario N7M 4L1
(519) 354-7474
(519) 354-7476

