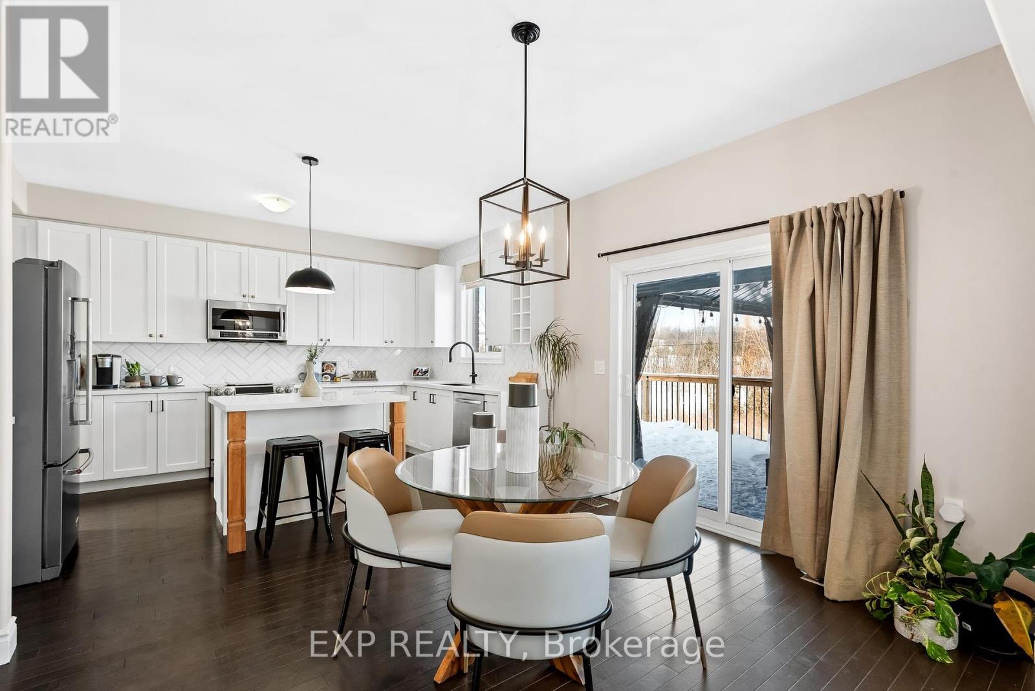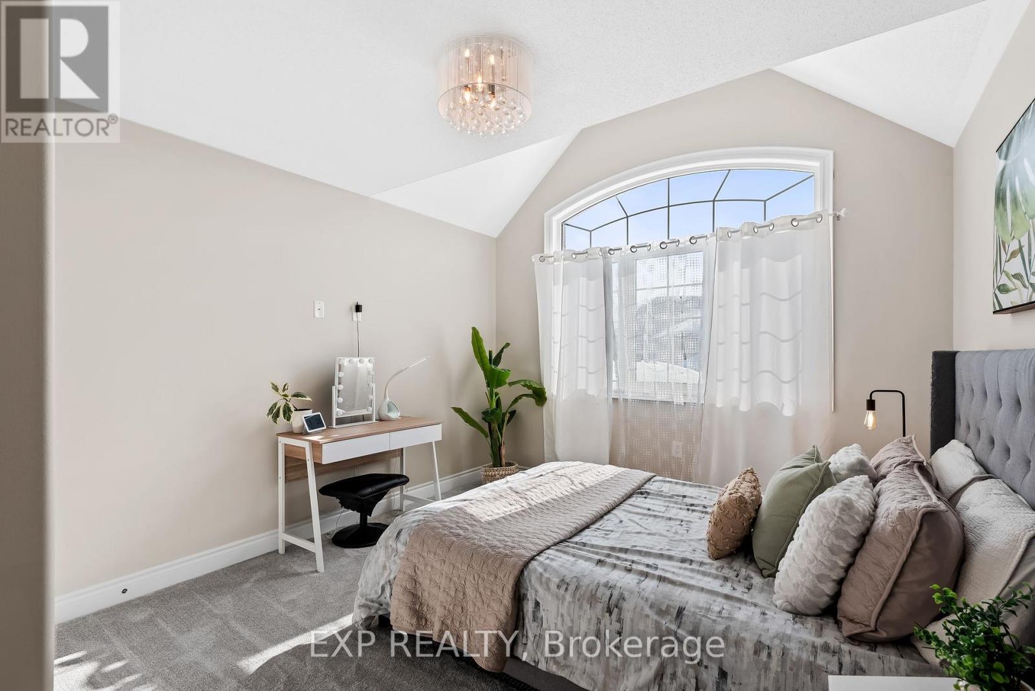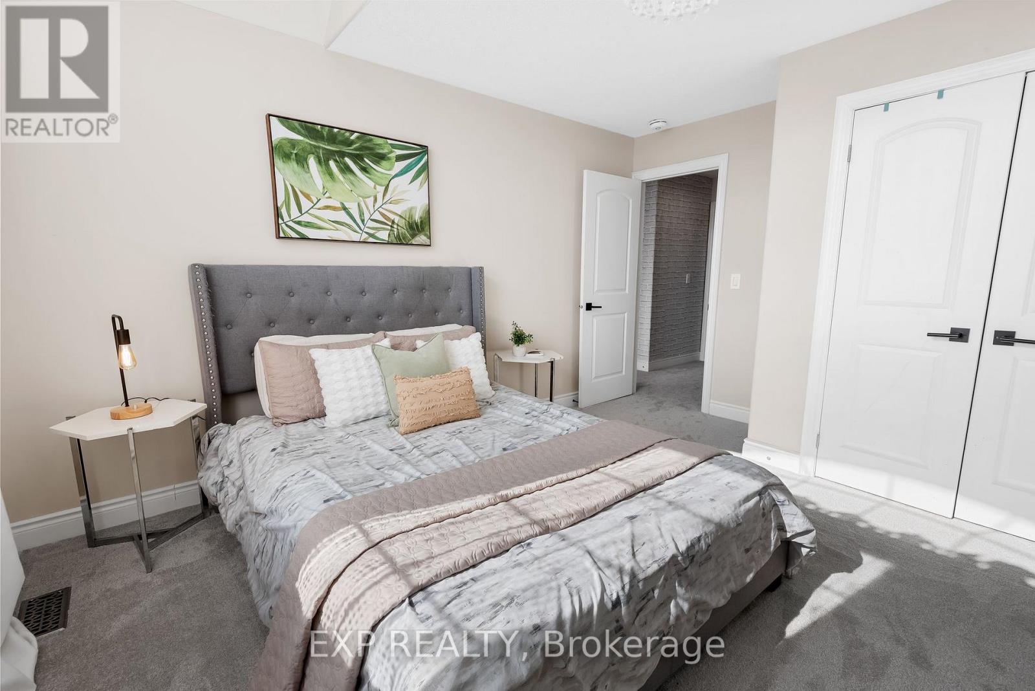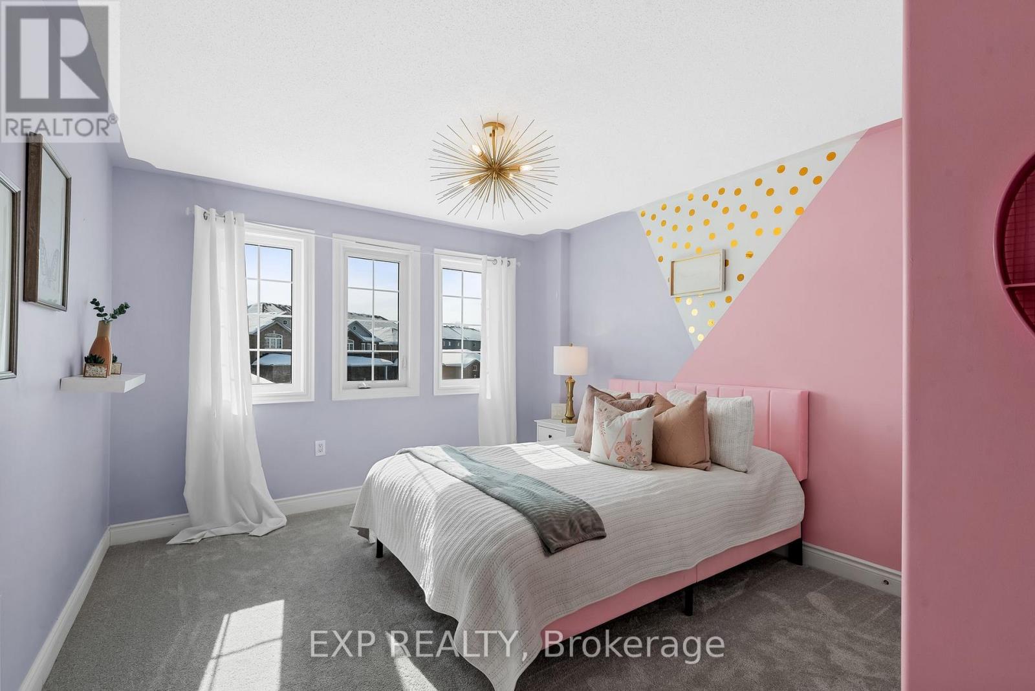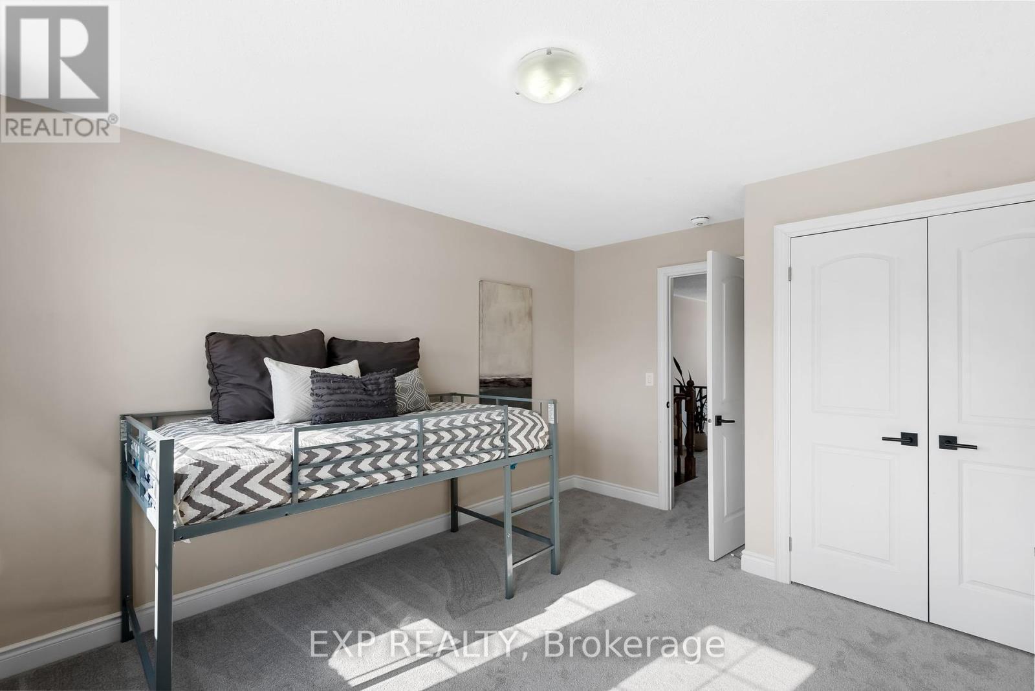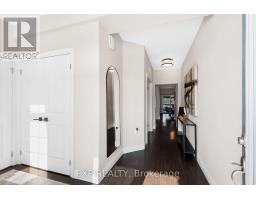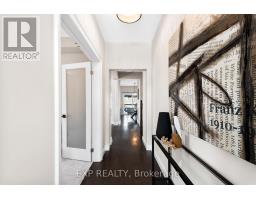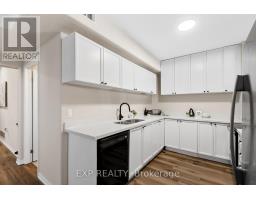13 Summer Lane Smith-Ennismore-Lakefield, Ontario K9L 0G4
$999,000
Elegant functionality blend in this beautifully designed home, where every detail has been thoughtfully curated. Welcoming foyer with double glass doors opens to a stylish 2-piece powder room & leads to a versatile home office. Formal dining room makes an impression with its bold accent wall. Chef's kitchen, updated in 2022, boasts quartz countertops, ceramic backsplash, & a central island, seamlessly flowing into the breakfast area - ideal for casual dining & with a walk out to the 25x15ft deck overlooking the pie-shaped yard (no neighbours behind!) with above-ground pool and a firepit! The heart of the home is the breathtaking living room, featuring soaring 19-ft ceilings, a striking floor-to-ceiling stone surround electric fireplace, & expansive windows. Completing the main level is a convenient laundry room. Upper level offers a primary suite, featuring a striking green accent wall, tray ceiling, & 2 spacious walk-in closets, storage is never a concern. Spa-like 5-pc ensuite boasts a deep soaker tub, a glass-enclosed shower, dual vanities, & elegant lighting. 3 additional generously sized bedrooms offer comfort &style, each designed with unique character & large windows that flood the rooms with natural light. These bedrooms share a well-appointed 4-pc bthrm, featuring modern fixtures & a clean, sophisticated design. Thoughtfully designed with both aesthetics & functionality in mind, the upper level is perfect for families looking for space, comfort, & refined style. Spacious finished basement adds incredible versatility to this home, featuring 9 ft ceilings, a sleek kitchen with quartz countertops & new fridge & stove, plus built-in dishwasher. The spacious rec room offers the perfect retreat for relaxation or entertainment, while the additional bdrm & full 4-pc bath provide convenience for guests or extended family, with possibility of 2nd bdrm. Close-knit neighbours/bus route for easy access to town/near the 115, Trent university(walking distance) & schools. (id:50886)
Open House
This property has open houses!
2:00 pm
Ends at:4:00 pm
Property Details
| MLS® Number | X11988981 |
| Property Type | Single Family |
| Community Name | Rural Smith-Ennismore-Lakefield |
| Features | Guest Suite, Sump Pump, In-law Suite |
| Parking Space Total | 6 |
| Pool Type | Above Ground Pool |
Building
| Bathroom Total | 4 |
| Bedrooms Above Ground | 4 |
| Bedrooms Below Ground | 1 |
| Bedrooms Total | 5 |
| Amenities | Fireplace(s) |
| Appliances | Garage Door Opener Remote(s), Dishwasher, Dryer, Microwave, Range, Refrigerator, Stove, Washer |
| Basement Development | Finished |
| Basement Type | N/a (finished) |
| Construction Style Attachment | Detached |
| Cooling Type | Central Air Conditioning, Air Exchanger |
| Exterior Finish | Aluminum Siding, Brick |
| Fireplace Present | Yes |
| Fireplace Total | 1 |
| Flooring Type | Carpeted, Vinyl, Concrete, Hardwood, Ceramic |
| Foundation Type | Poured Concrete |
| Half Bath Total | 1 |
| Heating Fuel | Natural Gas |
| Heating Type | Forced Air |
| Stories Total | 2 |
| Size Interior | 2,500 - 3,000 Ft2 |
| Type | House |
| Utility Water | Municipal Water |
Parking
| Garage |
Land
| Acreage | No |
| Sewer | Sanitary Sewer |
| Size Depth | 100 Ft ,9 In |
| Size Frontage | 39 Ft ,10 In |
| Size Irregular | 39.9 X 100.8 Ft ; 92.12 Ft X100.83 Ft X40.17 Ft X101.22 Ft |
| Size Total Text | 39.9 X 100.8 Ft ; 92.12 Ft X100.83 Ft X40.17 Ft X101.22 Ft|under 1/2 Acre |
| Zoning Description | R3-496a |
Rooms
| Level | Type | Length | Width | Dimensions |
|---|---|---|---|---|
| Second Level | Bedroom 4 | 4.35 m | 3.53 m | 4.35 m x 3.53 m |
| Second Level | Primary Bedroom | 5.19 m | 4.28 m | 5.19 m x 4.28 m |
| Second Level | Bedroom 2 | 4.35 m | 3.47 m | 4.35 m x 3.47 m |
| Second Level | Bedroom 3 | 4.35 m | 3.49 m | 4.35 m x 3.49 m |
| Basement | Kitchen | 3.07 m | 2.63 m | 3.07 m x 2.63 m |
| Basement | Bedroom | 5.33 m | 2.91 m | 5.33 m x 2.91 m |
| Basement | Recreational, Games Room | 7.18 m | 4.31 m | 7.18 m x 4.31 m |
| Basement | Utility Room | 4.2 m | 3.49 m | 4.2 m x 3.49 m |
| Basement | Other | 5.83 m | 2.68 m | 5.83 m x 2.68 m |
| Ground Level | Foyer | 3.49 m | 1.48 m | 3.49 m x 1.48 m |
| Ground Level | Office | 3.24 m | 3.21 m | 3.24 m x 3.21 m |
| Ground Level | Dining Room | 3.48 m | 3.35 m | 3.48 m x 3.35 m |
| Ground Level | Kitchen | 4.45 m | 3.37 m | 4.45 m x 3.37 m |
| Ground Level | Eating Area | 3.69 m | 2.71 m | 3.69 m x 2.71 m |
| Ground Level | Living Room | 4.46 m | 4.27 m | 4.46 m x 4.27 m |
| Ground Level | Laundry Room | 2.71 m | 2.65 m | 2.71 m x 2.65 m |
Utilities
| Sewer | Installed |
Contact Us
Contact us for more information
Shawn Hinchey
Broker
www.youtube.com/embed/Ke3afBj2UCw
www.youtube.com/embed/eZAKoIzoODs
www.hincheyhomes.com/
www.facebook.com/Hincheyhomes/
152 Simcoe St North
Oshawa, Ontario L1G 4S7
(866) 530-7737
(647) 849-3180
Leanne Carruthers
Salesperson
152 Simcoe St North
Oshawa, Ontario L1G 4S7
(866) 530-7737
(647) 849-3180















