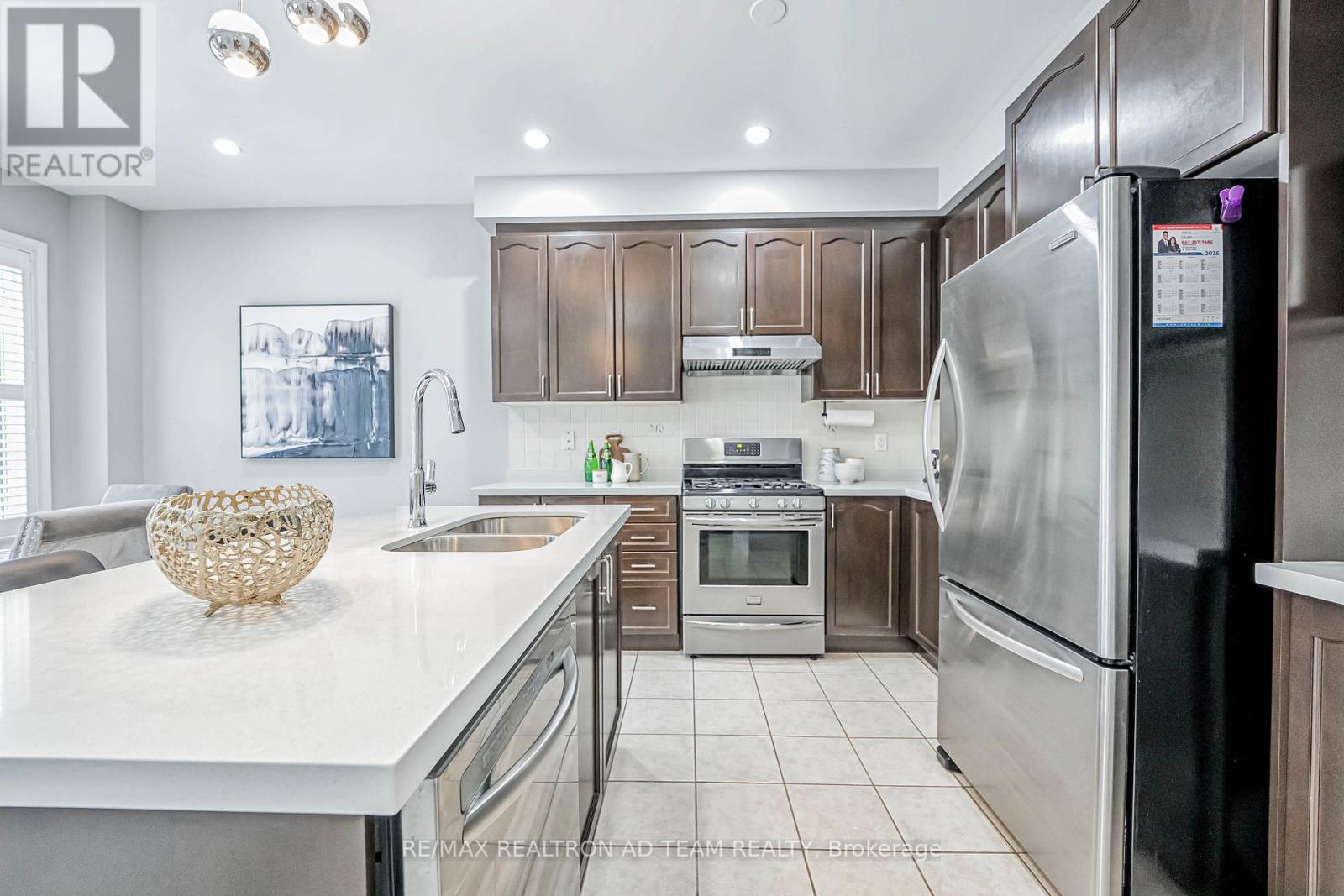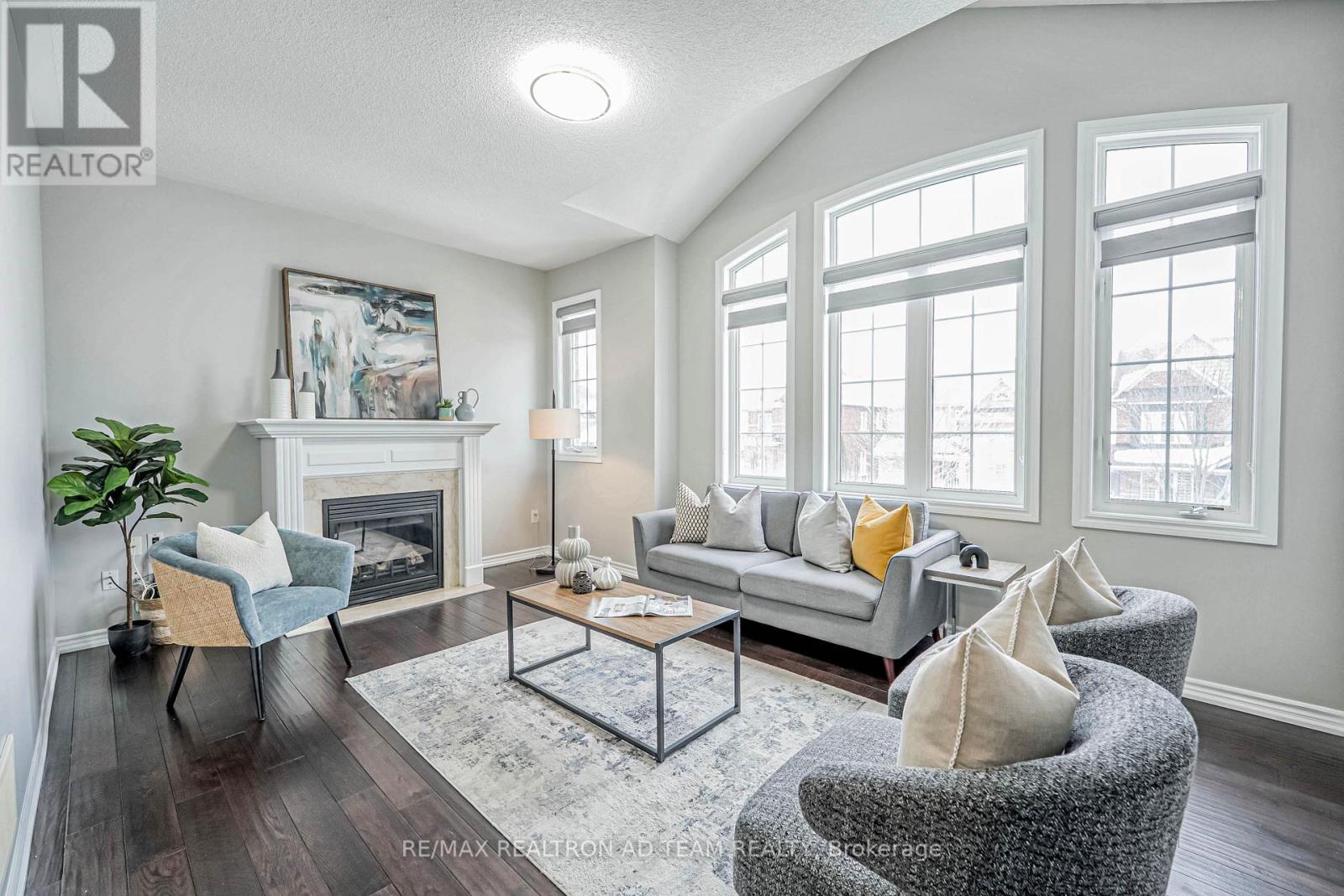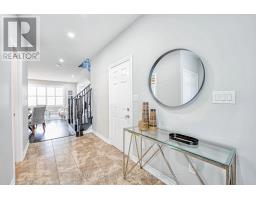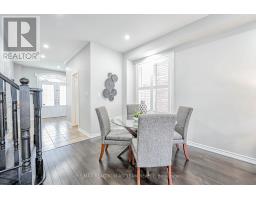130 Elliottglen Drive Ajax, Ontario L1Z 0G9
$1,019,900
Welcome To This Beautifully Maintained Detached Home With A Double Car Garage And Stunning Stone And Brick Exterior! The Elegant Double Door Entry Opens To A Spacious Foyer With Direct Access To The Garage. Enjoy The Timeless Appeal Of Hardwood Floors Throughout, Complemented By Pot Lights, 9-Foot Ceilings, And California Shutters On The Main Floor. The Modern Kitchen Boasts A Breakfast Bar With Quartz Countertops, Stainless Steel Appliances, And A Walkout To The Deck From The Breakfast AreaPerfect For Morning Coffee. An Oak Staircase Leads To The Bright Second Floor, Featuring A Cozy Family Room With A Large Window And Fireplace, Creating The Perfect Space For Relaxation. The Second Floor Also Includes A Convenient Laundry Room And A Luxurious Prime Bedroom With A Four-Piece Ensuite And His-And-Hers Closets, Including One Walk-In. The Two Additional Bedrooms Are Bright And Generously Sized. The Second Floor Also Showcases Newly Installed Zebra Blinds, While Both Bathrooms Have Been Beautifully Upgraded With Quartz Countertops For A Modern Touch. Freshly Painted With Upgraded Light Fixtures, This Move-In-Ready Home Offers The Perfect Blend Of Comfort, Style, And Functionality. This Home Is Ideally Situated Near Schools, Parks, A Recreation Centre, Highways 401, 407, And 412, As Well As Shopping And Many Other Amenities. Dont Miss This Fantastic Opportunity! **EXTRAS** S/S Fridge, S/S Gas Stove, S/S Range Hood, S/S Dishwasher, Washer/Dryer, Central AC & All Light Fixtures. Hot Water Tank Is Rental (id:50886)
Open House
This property has open houses!
2:00 pm
Ends at:4:00 pm
Property Details
| MLS® Number | E11991357 |
| Property Type | Single Family |
| Community Name | Northeast Ajax |
| Parking Space Total | 4 |
Building
| Bathroom Total | 3 |
| Bedrooms Above Ground | 3 |
| Bedrooms Total | 3 |
| Appliances | Dishwasher, Dryer, Range, Refrigerator, Stove, Washer |
| Basement Type | Full |
| Construction Style Attachment | Detached |
| Cooling Type | Central Air Conditioning |
| Exterior Finish | Brick, Stone |
| Fireplace Present | Yes |
| Flooring Type | Hardwood, Ceramic |
| Foundation Type | Unknown |
| Half Bath Total | 1 |
| Heating Fuel | Natural Gas |
| Heating Type | Forced Air |
| Stories Total | 2 |
| Size Interior | 2,000 - 2,500 Ft2 |
| Type | House |
| Utility Water | Municipal Water |
Parking
| Attached Garage | |
| Garage |
Land
| Acreage | No |
| Sewer | Sanitary Sewer |
| Size Depth | 88 Ft ,2 In |
| Size Frontage | 37 Ft ,1 In |
| Size Irregular | 37.1 X 88.2 Ft |
| Size Total Text | 37.1 X 88.2 Ft |
Rooms
| Level | Type | Length | Width | Dimensions |
|---|---|---|---|---|
| Second Level | Family Room | 4.72 m | 4.15 m | 4.72 m x 4.15 m |
| Second Level | Primary Bedroom | 3.66 m | 5.06 m | 3.66 m x 5.06 m |
| Second Level | Bedroom 2 | 3.66 m | 4.39 m | 3.66 m x 4.39 m |
| Second Level | Bedroom 3 | 3.05 m | 3.63 m | 3.05 m x 3.63 m |
| Ground Level | Living Room | 4.27 m | 6.89 m | 4.27 m x 6.89 m |
| Ground Level | Dining Room | 4.27 m | 6.89 m | 4.27 m x 6.89 m |
| Ground Level | Kitchen | 4.45 m | 2.77 m | 4.45 m x 2.77 m |
| Ground Level | Eating Area | 4.45 m | 2.74 m | 4.45 m x 2.74 m |
https://www.realtor.ca/real-estate/27959213/130-elliottglen-drive-ajax-northeast-ajax-northeast-ajax
Contact Us
Contact us for more information
Anuja Kumarasamy
Broker of Record
(647) 267-7482
www.adteam.ca/
www.facebook.com/AnujaDajanTeam/
www.instagram.com/anujatherealtor/
www.linkedin.com/in/anuja-kumarasamy-3b9584130/
1801 Hardwood Ave N #5b
Ajax, Ontario L1T 0K8
(416) 289-3333
(416) 289-4535
Dajan Kumarasamy
Broker
1801 Hardwood Ave N #5b
Ajax, Ontario L1T 0K8
(416) 289-3333
(416) 289-4535





























































