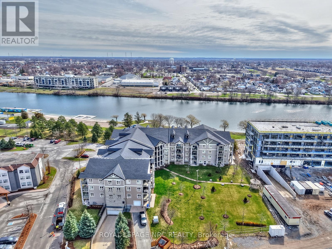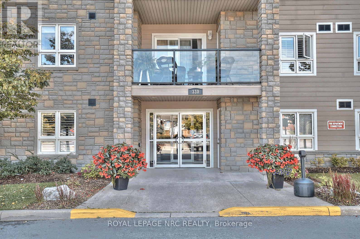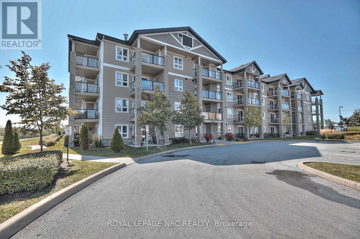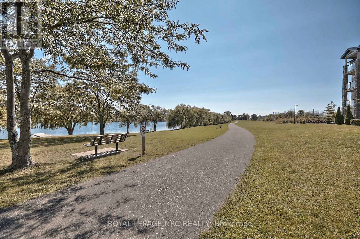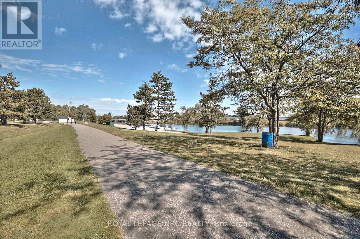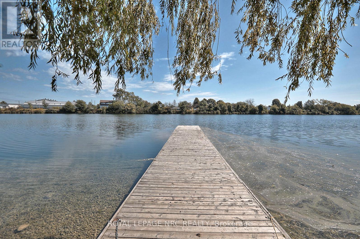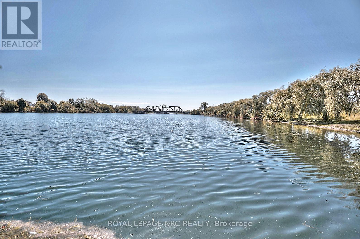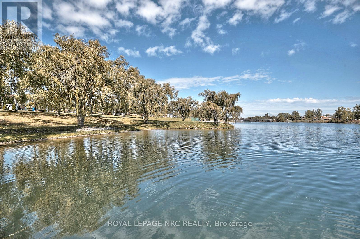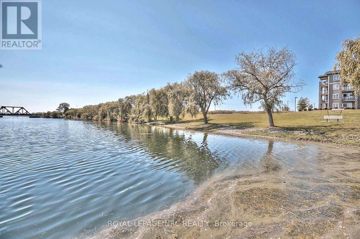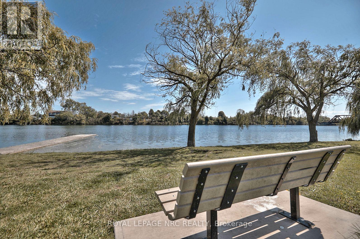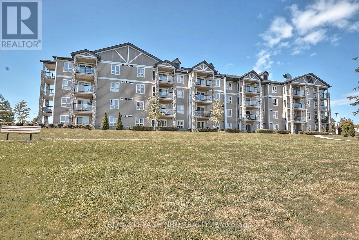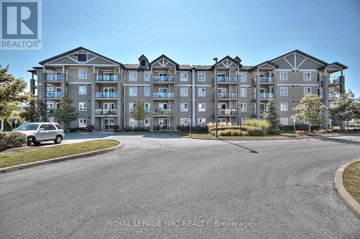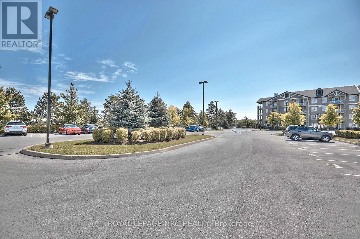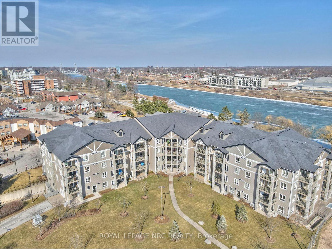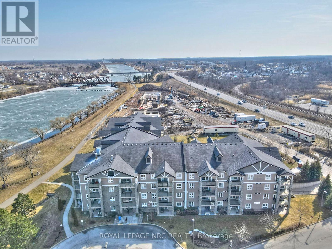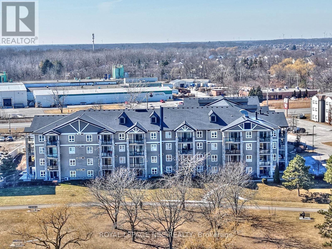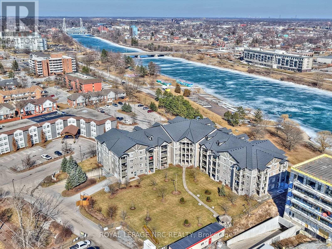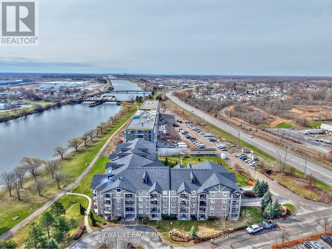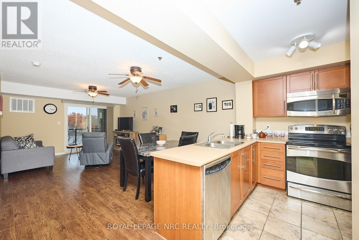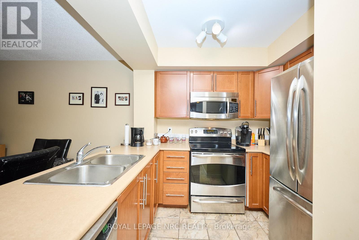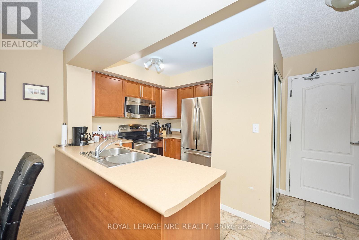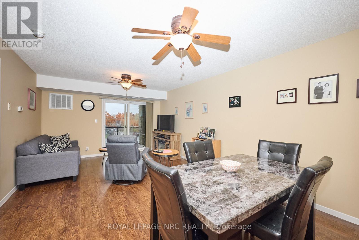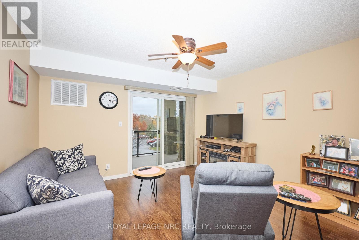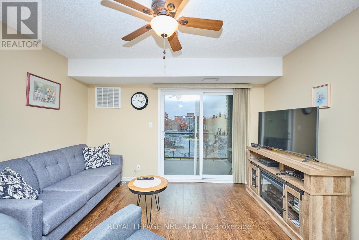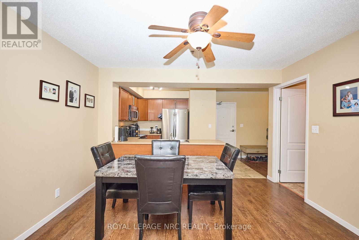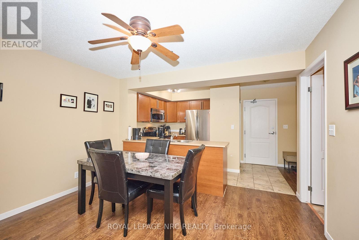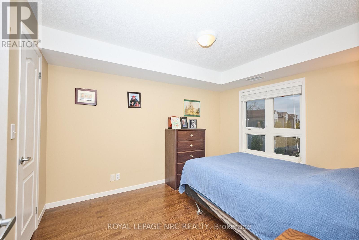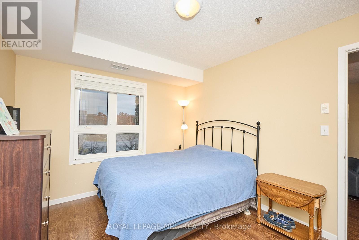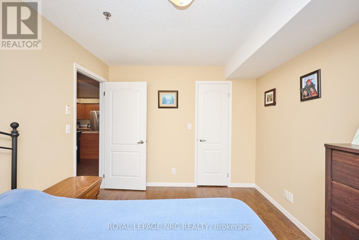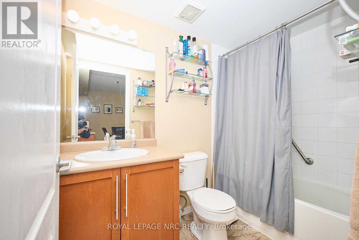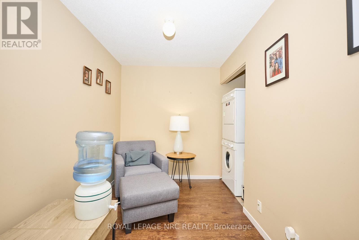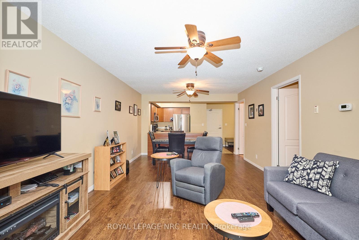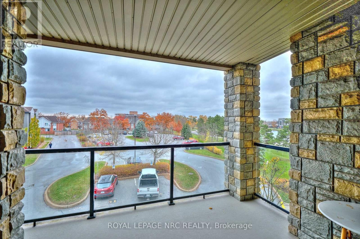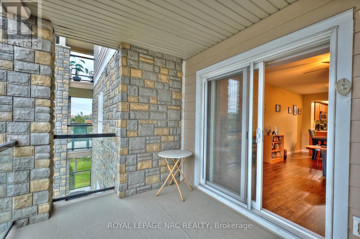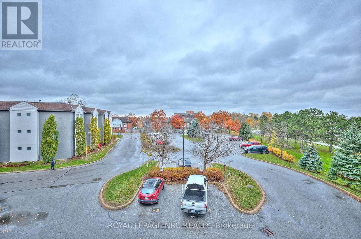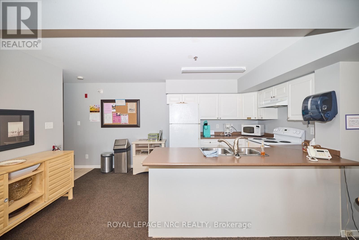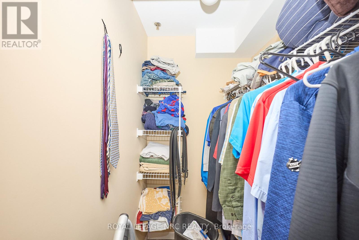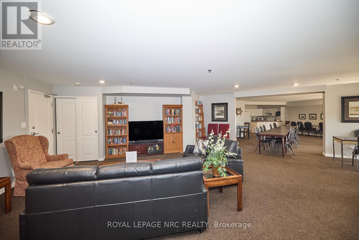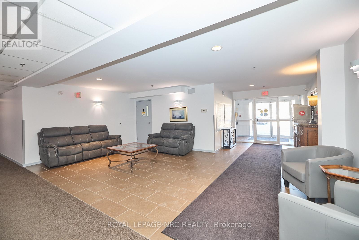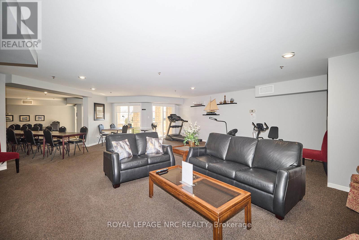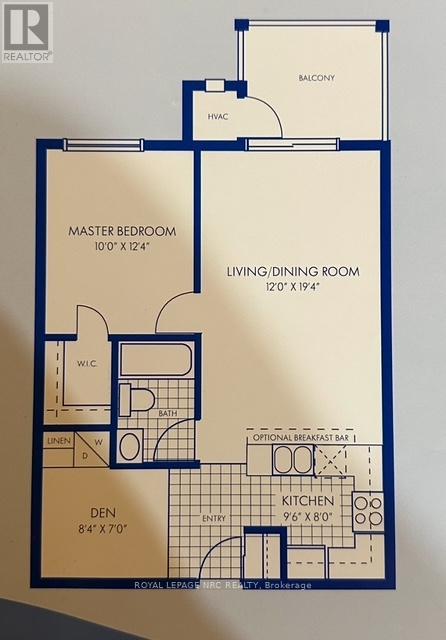1309 - 330 Prince Charles Drive S Welland, Ontario L3C 7B3
$329,000Maintenance, Water, Common Area Maintenance, Parking, Insurance
$465.03 Monthly
Maintenance, Water, Common Area Maintenance, Parking, Insurance
$465.03 MonthlyWelcome to this beautifully maintained one-bedroom + den suite in a desirable waterfront building in West Welland. Enjoy the walking trails right outside your door along the river, as well as proximity to parks, schools, and all amenities. This bright and inviting unit offers an open-concept layout featuring a spacious living and dining area seamlessly connected to a functional kitchen with a centre island-perfect for cooking and entertaining. The large primary bedroom includes a walk-in closet, while the den provides an ideal space for a home office or guest area. Enjoy your morning coffee or evening unwind on the covered balcony overlooking the serene surroundings of the waterfront and greenspace. Additional highlights include in-suite laundry, a four-piece bathroom, and newer furnace and air conditioner (both within one year). This well-maintained building includes two deeded parking spaces-one underground and one outdoor-as well as a main-floor storage locker for added convenience. The only utilities you pay are gas and hydro, with water included in the condo fees. Experience low-maintenance living in a peaceful waterfront setting-perfect for professionals, downsizers, or anyone seeking comfort and convenience in the heart of Welland. (id:50886)
Property Details
| MLS® Number | X12535734 |
| Property Type | Single Family |
| Community Name | 772 - Broadway |
| Amenities Near By | Hospital, Park, Public Transit |
| Community Features | Pets Allowed With Restrictions |
| Easement | Unknown, None |
| Features | Elevator, Balcony, Carpet Free, In Suite Laundry |
| Parking Space Total | 2 |
| Water Front Type | Waterfront |
Building
| Bathroom Total | 1 |
| Bedrooms Above Ground | 1 |
| Bedrooms Total | 1 |
| Age | 11 To 15 Years |
| Amenities | Party Room, Visitor Parking, Storage - Locker |
| Appliances | Garage Door Opener Remote(s), Dishwasher, Dryer, Microwave, Stove, Washer, Refrigerator |
| Basement Type | None |
| Cooling Type | Central Air Conditioning |
| Exterior Finish | Vinyl Siding, Stone |
| Heating Fuel | Natural Gas |
| Heating Type | Forced Air |
| Size Interior | 600 - 699 Ft2 |
| Type | Apartment |
Parking
| Underground | |
| Garage |
Land
| Access Type | Public Road |
| Acreage | No |
| Land Amenities | Hospital, Park, Public Transit |
| Surface Water | River/stream |
| Zoning Description | H-r3-x2 |
Rooms
| Level | Type | Length | Width | Dimensions |
|---|---|---|---|---|
| Main Level | Kitchen | 2.9 m | 2.44 m | 2.9 m x 2.44 m |
| Main Level | Den | 2.54 m | 2.13 m | 2.54 m x 2.13 m |
| Main Level | Bathroom | 1.66 m | 1.44 m | 1.66 m x 1.44 m |
| Main Level | Living Room | 3.66 m | 5.89 m | 3.66 m x 5.89 m |
| Main Level | Primary Bedroom | 3.05 m | 3.76 m | 3.05 m x 3.76 m |
Contact Us
Contact us for more information
Lisa Ibba
Salesperson
125 Queen St. P.o.box 1645
Niagara-On-The-Lake, Ontario L0S 1J0
(905) 468-4214
www.nrcrealty.ca/

