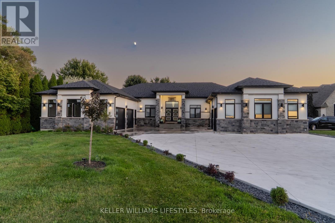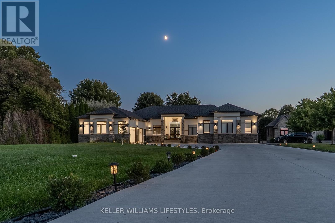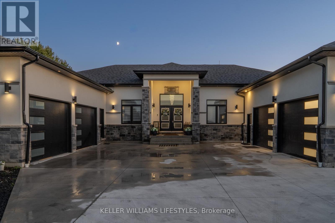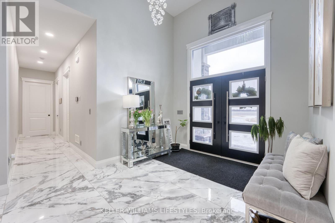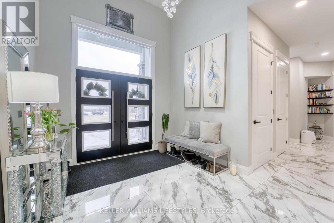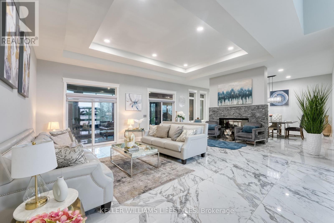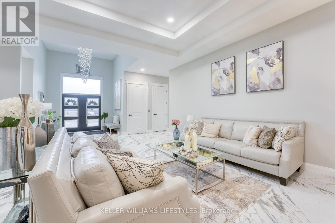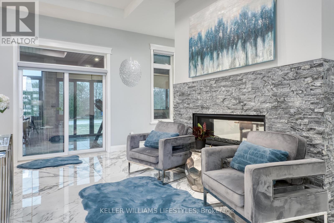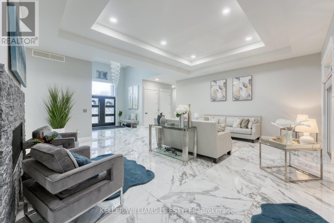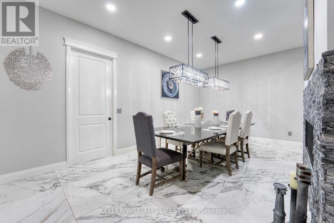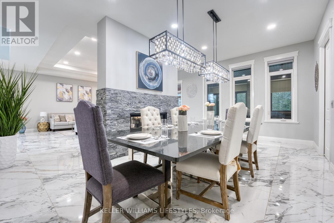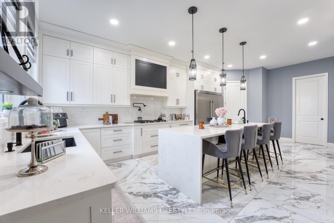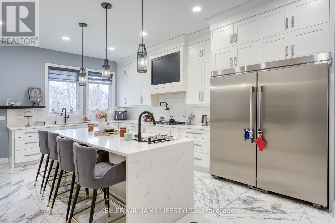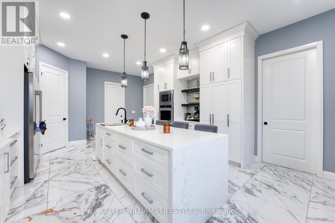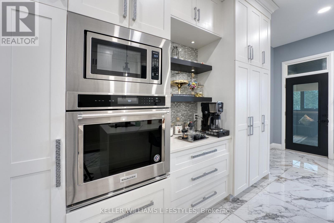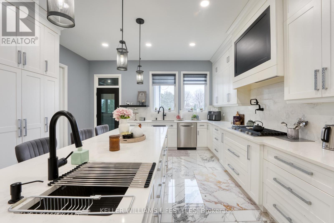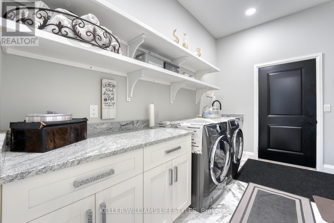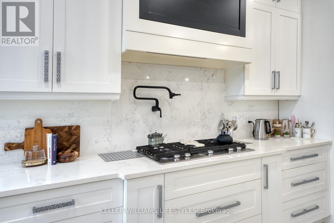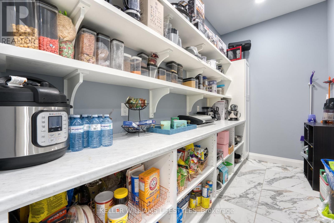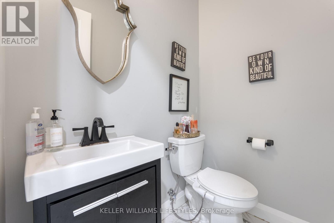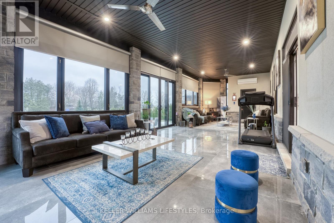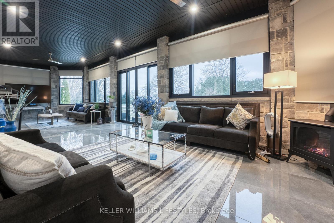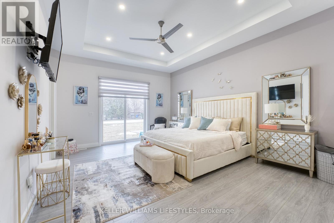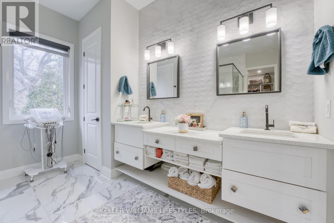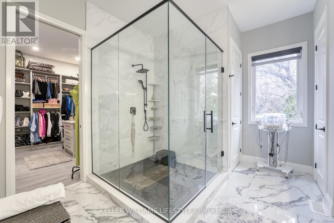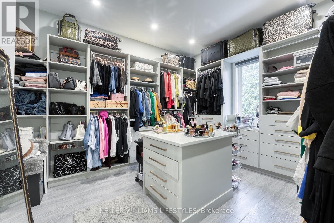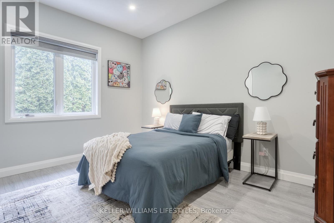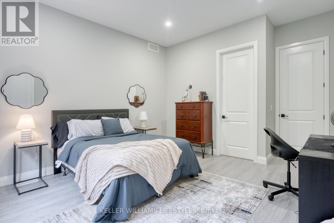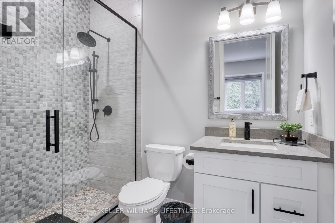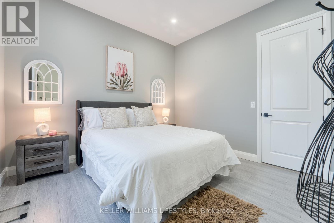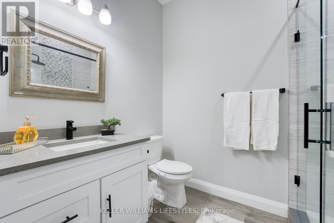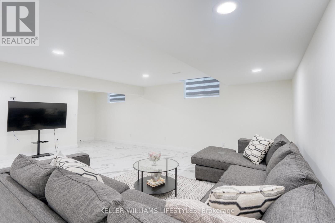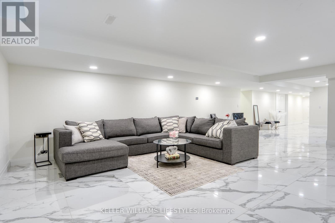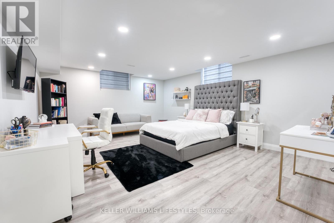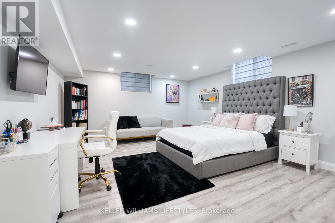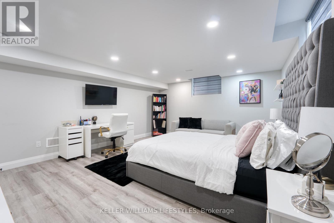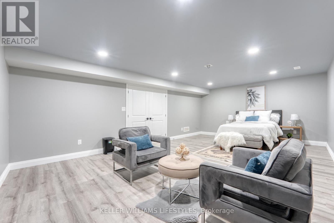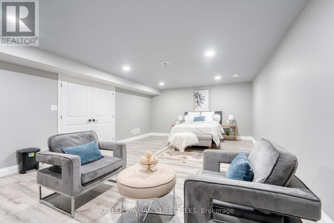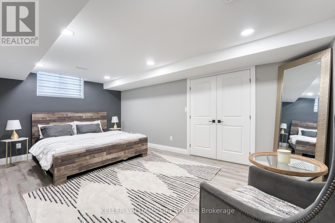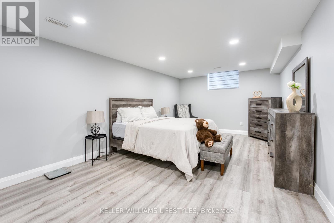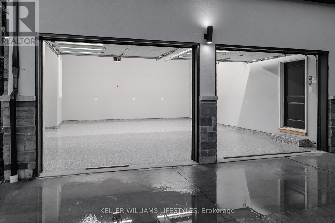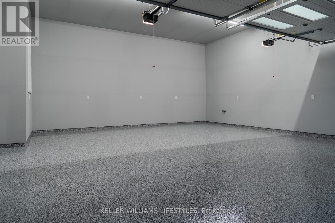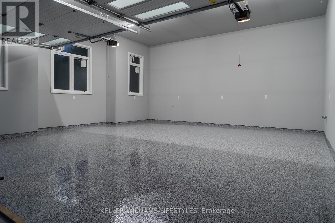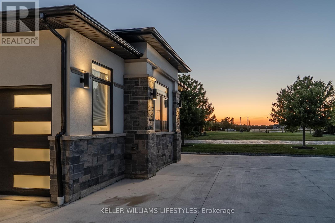1316 Deer Run Road Leamington, Ontario N8H 3V7
$1,675,000
Welcome to a residence where elegance and architectural brilliance converge. Nestled in an exclusive, prestigious neighbourhood, this one-of-a-kind- estate redefines luxury living. Spanning 6000+ sq. ft. on 0.84 acres, this custom-built property exudes modern sophistication. Step inside to soaring 12' to 14' ceilings, expansive windows, and sleek architectural lines. A double-sided fireplace creates an inviting ambiance to the heart of the home. a GOURMET CHEF'S KITCHEN complements an executive dining room designed for unforgettable gatherings. This masterpiece boasts 6 large bedroom suites, 5 ENSUITE BATHS, 2 powder rooms, 5 WALK-IN closets, and a FLORIDA ROOM with AC, heat. The lavish primary suite offers unparalleled elegance with a dreamy walk-in closet and a spa like 4 pcs bath. Additional features include a lower level with separate IN-LAW SUITE entrance for extended family, a THEATRE ROOM, a roughed-in second kitchen, two double-door garages, and an antibacterial air system. The perfect forever home for your family, with so many more features and room to grow. (id:50886)
Property Details
| MLS® Number | X12448201 |
| Property Type | Single Family |
| Community Name | Leamington |
| Community Features | School Bus |
| Features | Irregular Lot Size |
| Parking Space Total | 14 |
| View Type | View |
Building
| Bathroom Total | 7 |
| Bedrooms Above Ground | 6 |
| Bedrooms Below Ground | 1 |
| Bedrooms Total | 7 |
| Age | 0 To 5 Years |
| Appliances | Garage Door Opener Remote(s), Oven - Built-in, Range, Water Heater, Cooktop, Dryer, Microwave, Oven, Hood Fan, Washer, Refrigerator |
| Architectural Style | Bungalow |
| Basement Development | Finished |
| Basement Type | Full (finished) |
| Construction Style Attachment | Detached |
| Cooling Type | Central Air Conditioning, Ventilation System |
| Exterior Finish | Stone, Stucco |
| Fireplace Present | Yes |
| Foundation Type | Concrete |
| Half Bath Total | 2 |
| Heating Fuel | Natural Gas |
| Heating Type | Forced Air |
| Stories Total | 1 |
| Size Interior | 3,000 - 3,500 Ft2 |
| Type | House |
| Utility Power | Generator |
| Utility Water | Municipal Water |
Parking
| Attached Garage | |
| Garage |
Land
| Acreage | No |
| Sewer | Septic System |
| Size Depth | 340 Ft ,2 In |
| Size Frontage | 109 Ft ,3 In |
| Size Irregular | 109.3 X 340.2 Ft ; Irregular |
| Size Total Text | 109.3 X 340.2 Ft ; Irregular|1/2 - 1.99 Acres |
| Zoning Description | 340.20 Irreg. |
Rooms
| Level | Type | Length | Width | Dimensions |
|---|---|---|---|---|
| Lower Level | Media | 6.76 m | 4.7 m | 6.76 m x 4.7 m |
| Main Level | Kitchen | 4.78 m | 5.94 m | 4.78 m x 5.94 m |
| Main Level | Living Room | 10.57 m | 6.15 m | 10.57 m x 6.15 m |
| Main Level | Primary Bedroom | 4.27 m | 5.35 m | 4.27 m x 5.35 m |
| Main Level | Bedroom 2 | 4.27 m | 4 m | 4.27 m x 4 m |
| Main Level | Bedroom 3 | 3.35 m | 3.6 m | 3.35 m x 3.6 m |
| Main Level | Laundry Room | 2.13 m | 3.7 m | 2.13 m x 3.7 m |
| Main Level | Sunroom | 12.9 m | 4.57 m | 12.9 m x 4.57 m |
Utilities
| Electricity | Installed |
| Sewer | Installed |
https://www.realtor.ca/real-estate/28958552/1316-deer-run-road-leamington-leamington
Contact Us
Contact us for more information
Nikki Michelle Christopher
Salesperson
3070 Jefferson Boulevard
Windsor, Ontario N8X 1T6
(519) 566-7788
www.kwlifestyles.com/

