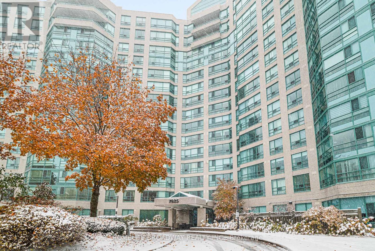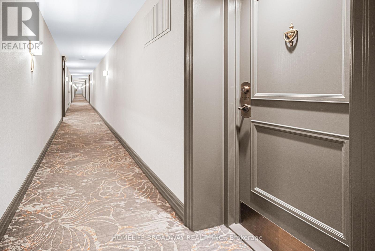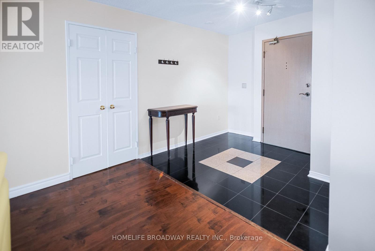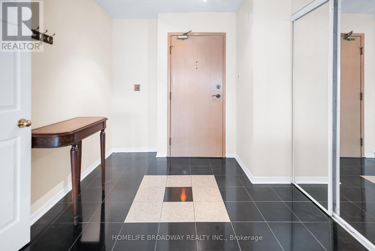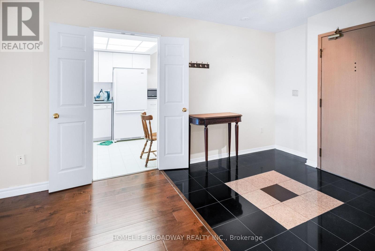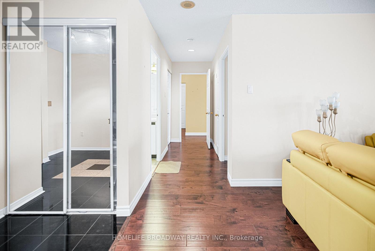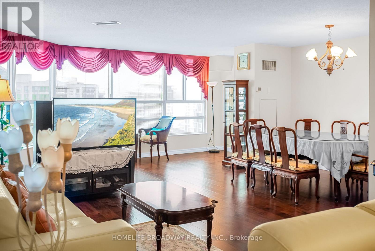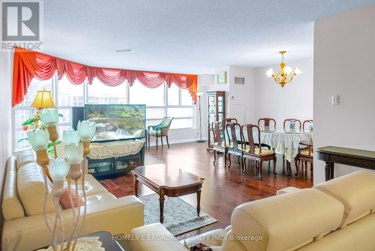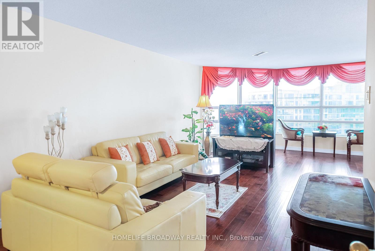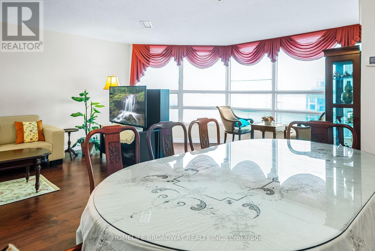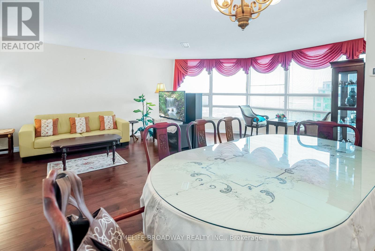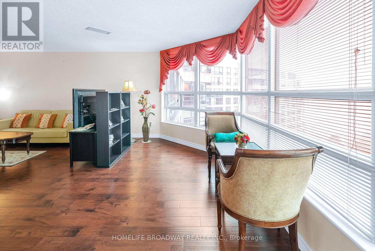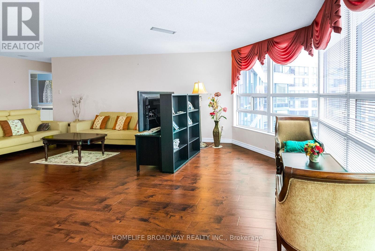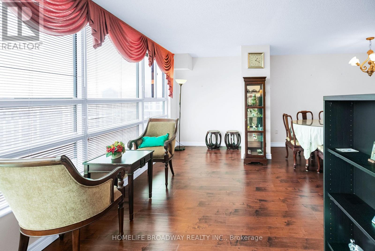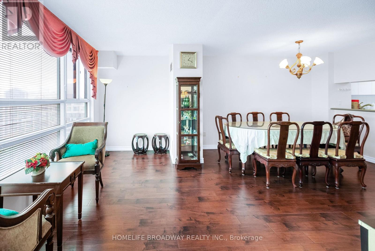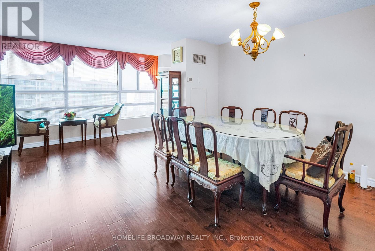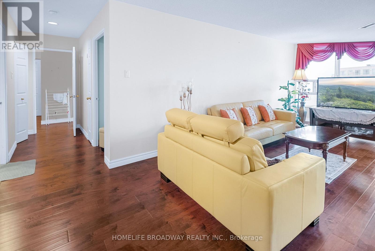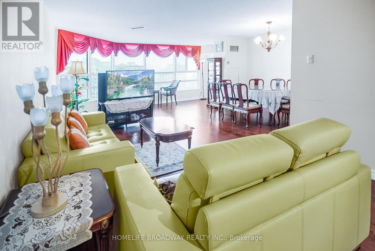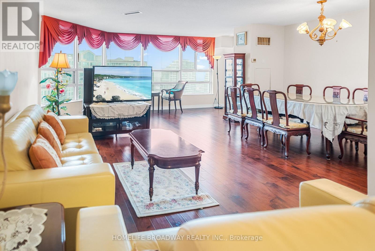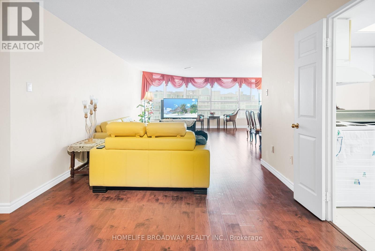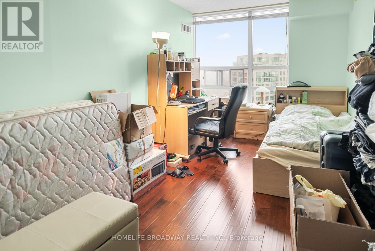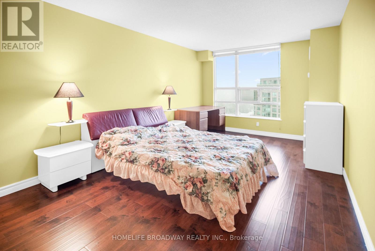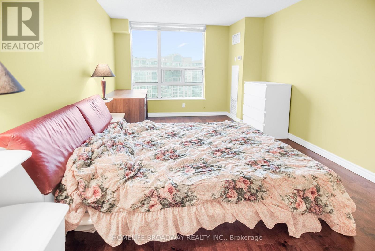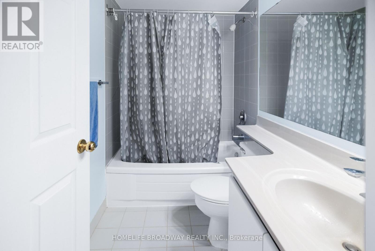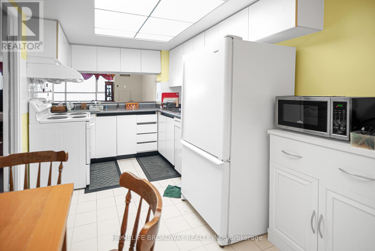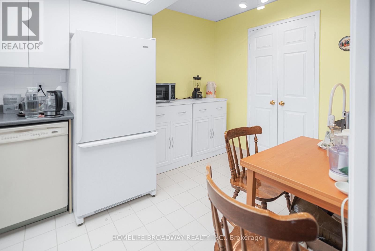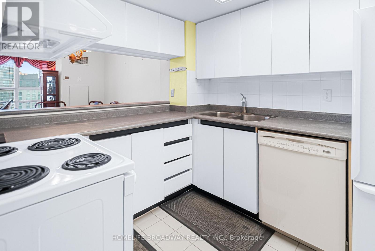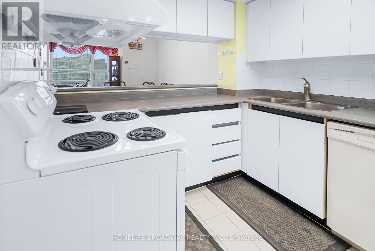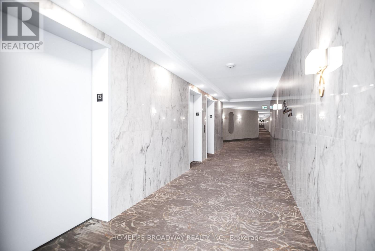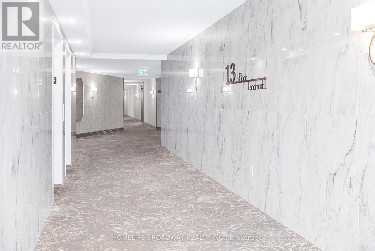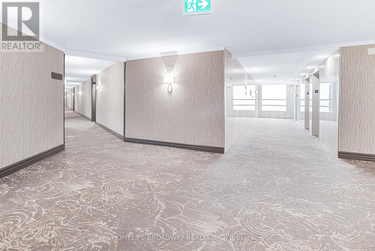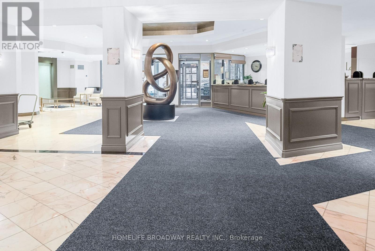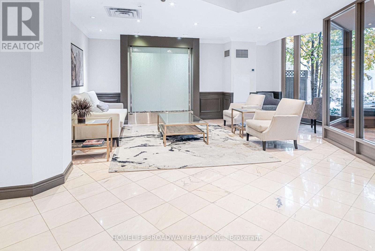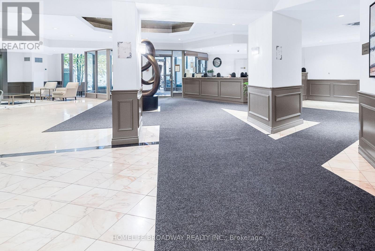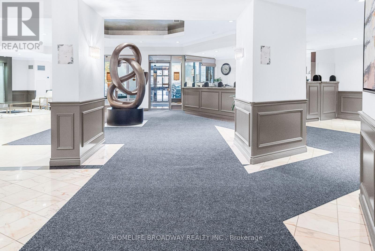1319 - 7825 Bayview Avenue Markham, Ontario L3T 7N2
$679,990Maintenance, Heat, Common Area Maintenance, Electricity, Insurance, Water, Parking, Cable TV
$1,201.13 Monthly
Maintenance, Heat, Common Area Maintenance, Electricity, Insurance, Water, Parking, Cable TV
$1,201.13 MonthlyWelcome to the Landmark of Thornhill. This spacious (1359 sq ft) 2 bedrooms. Gorgeous View with sunny South West Exposure. Open Concept Layout + One Parking ( Level B #30) and One Locker (Level B #92). Prestigious Neighborhood, Easy access to Highway 407, 404 and Highway 7. Prestigious school zone, such as St. Robert CHS and Thornlea Secondary School. Steps to Amenities such as Indoor Swimming pool, tennis court, party/meeting room, guest suites (available), exercise room, and etc. (id:50886)
Property Details
| MLS® Number | N12541898 |
| Property Type | Single Family |
| Community Name | Aileen-Willowbrook |
| Amenities Near By | Park, Public Transit, Schools |
| Community Features | Pets Allowed With Restrictions, Community Centre |
| Features | Carpet Free |
| Parking Space Total | 1 |
Building
| Bathroom Total | 2 |
| Bedrooms Above Ground | 2 |
| Bedrooms Below Ground | 1 |
| Bedrooms Total | 3 |
| Amenities | Storage - Locker |
| Appliances | Oven - Built-in, All, Dishwasher, Dryer, Stove, Washer, Window Coverings, Refrigerator |
| Basement Type | None |
| Cooling Type | Central Air Conditioning |
| Exterior Finish | Brick, Concrete |
| Flooring Type | Ceramic, Carpeted, Marble |
| Heating Fuel | Natural Gas |
| Heating Type | Forced Air |
| Size Interior | 1,200 - 1,399 Ft2 |
| Type | Apartment |
Parking
| Underground | |
| Garage |
Land
| Acreage | No |
| Land Amenities | Park, Public Transit, Schools |
Rooms
| Level | Type | Length | Width | Dimensions |
|---|---|---|---|---|
| Flat | Living Room | 8.33 m | 5.88 m | 8.33 m x 5.88 m |
| Flat | Dining Room | 3.2 m | 2.58 m | 3.2 m x 2.58 m |
| Flat | Solarium | Measurements not available | ||
| Flat | Kitchen | 5.18 m | 2.44 m | 5.18 m x 2.44 m |
| Flat | Primary Bedroom | 7.3 m | 3.35 m | 7.3 m x 3.35 m |
| Flat | Bedroom 2 | 4.6 m | 2.74 m | 4.6 m x 2.74 m |
| Flat | Foyer | 2.2 m | 2.51 m | 2.2 m x 2.51 m |
Contact Us
Contact us for more information
Cecilia Y.l. Chiu
Salesperson
(905) 881-3661
(905) 881-5808
www.homelifebroadway.com/

