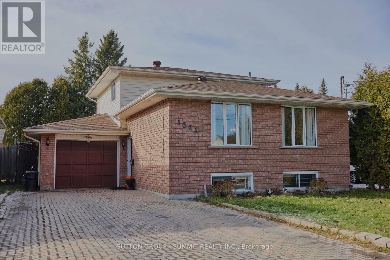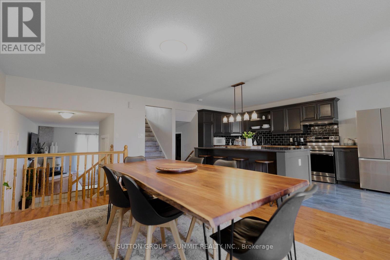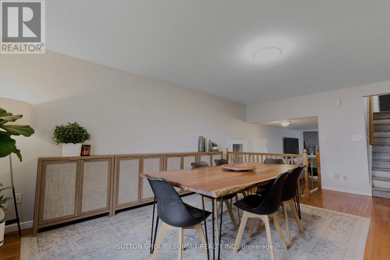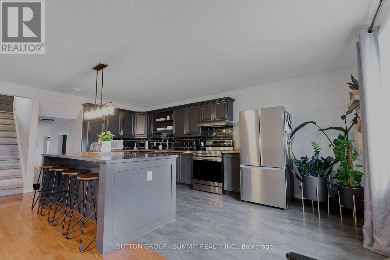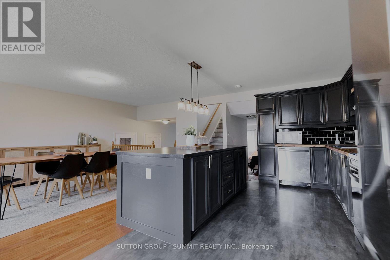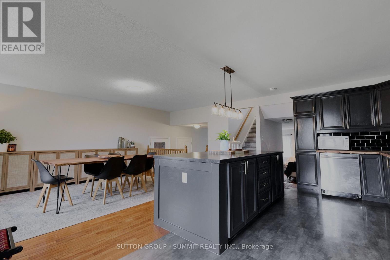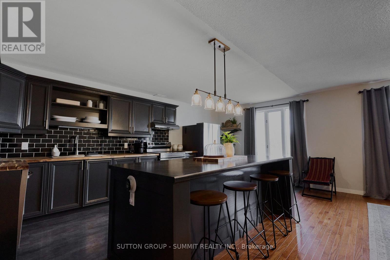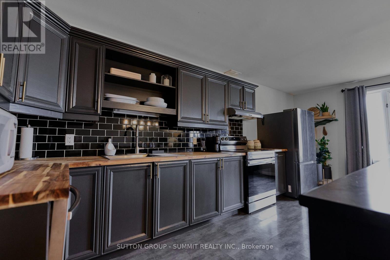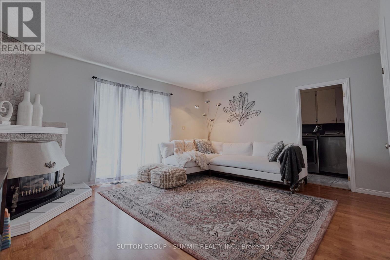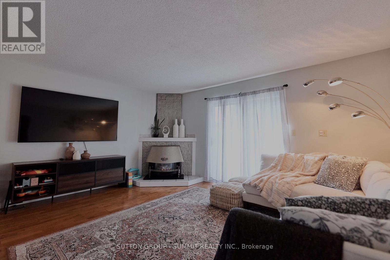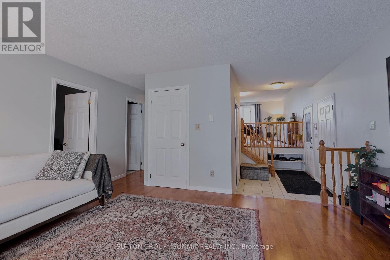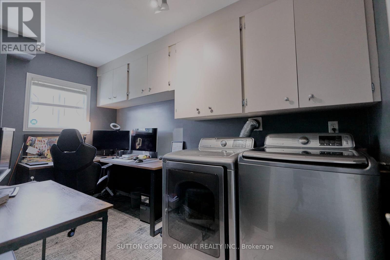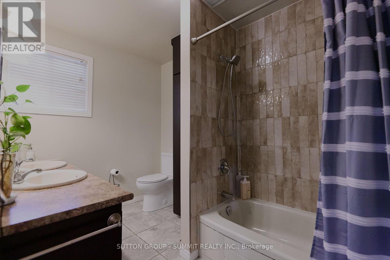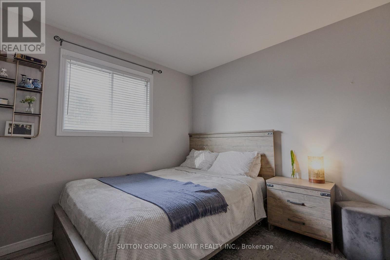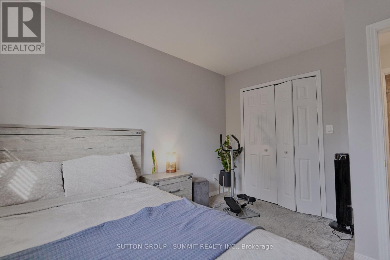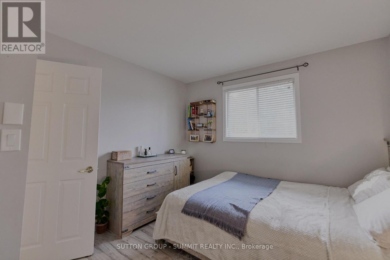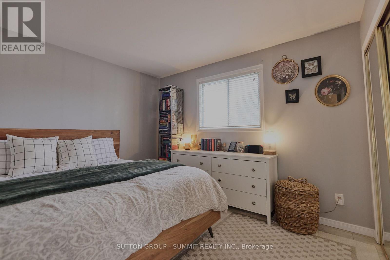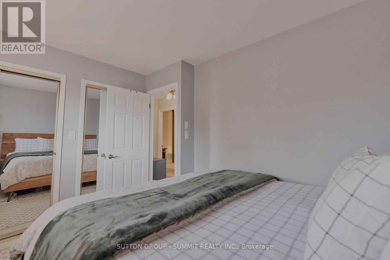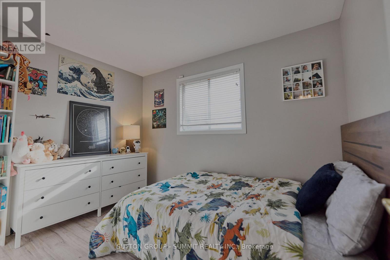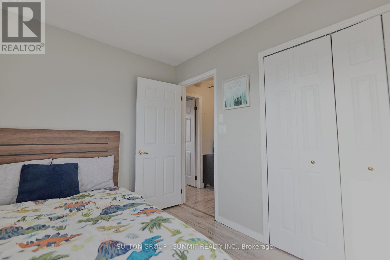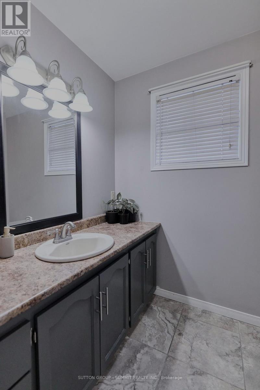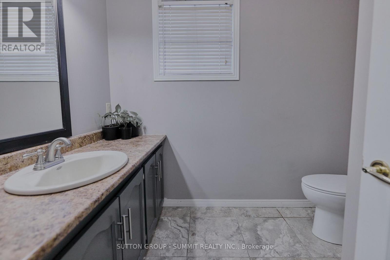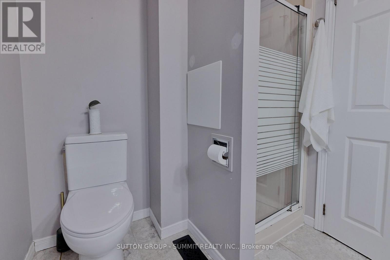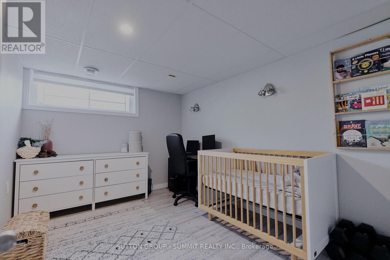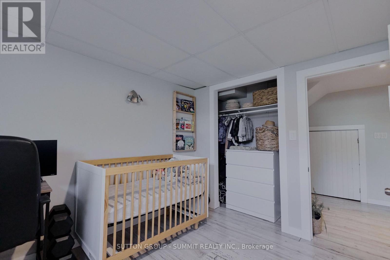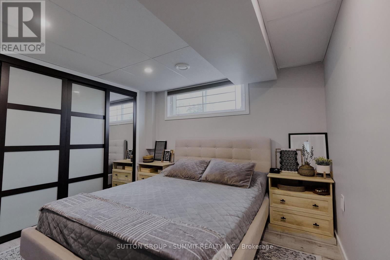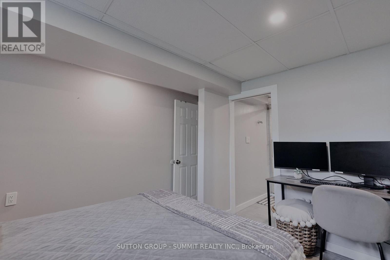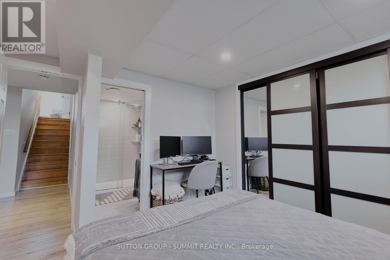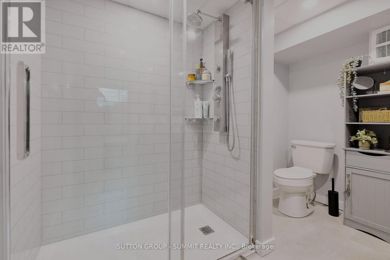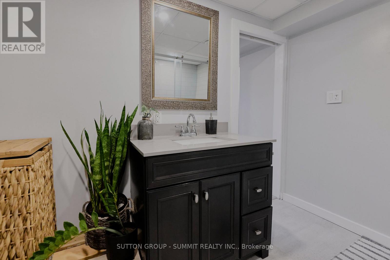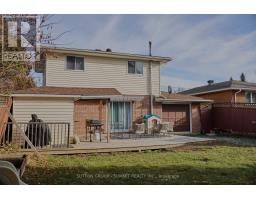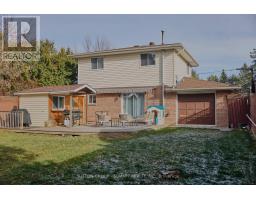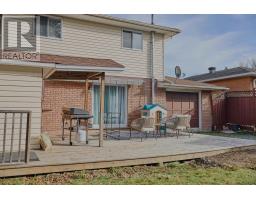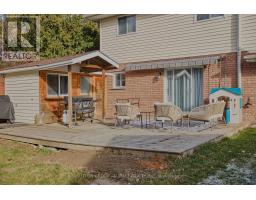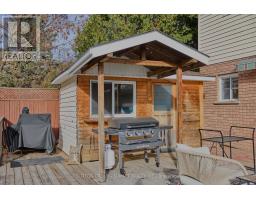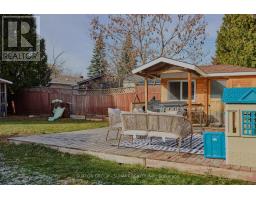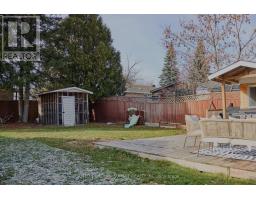1321 Talon Street Greater Sudbury, Ontario P3A 4M1
$569,000
Welcome to 1321 Talon Street, a beautifully maintained 3+2 bedroom, 3 bathroom home located in one of New Sudbury's most desirable family-friendly neighborhoods. This move-in-ready property is ideally situated close to shopping, grocery stores, schools, restaurants, and public transit, offering both comfort and convenience. The bright open-concept main floor features a warm and inviting kitchen and dining area designed for entertaining, complete with freshly painted cabinetry, butcher block counter tops, an oversize island withe seating, and stainless steel appliances. the upper level offers three spacious bedrooms and a full bath, while the lower level includes two additional bedrooms, one with a private ensuite, a separate laundry and workspace area, and a large crawl space for seasonal storage. Outside, you'll Love the fully fenced backyard with a large deck, perfect for kids or pets, along with a custom-built insulated and wired shed that can easily serve as a home office, studio, or playhouse. The attached garage provides ample storage, and the interlock driveway accommodates up to four vehicles. with generous space, tasteful finishes, and a prime central location, this home is perfect for growing or multi-generational families looking to enjoy everything new Sudbury has to offer. (id:50886)
Property Details
| MLS® Number | X12541918 |
| Property Type | Single Family |
| Community Name | Sudbury |
| Amenities Near By | Park, Public Transit, Schools |
| Community Features | School Bus |
| Equipment Type | Air Conditioner, Water Heater, Furnace |
| Features | Carpet Free |
| Parking Space Total | 5 |
| Rental Equipment Type | Air Conditioner, Water Heater, Furnace |
| Structure | Shed |
Building
| Bathroom Total | 3 |
| Bedrooms Above Ground | 3 |
| Bedrooms Below Ground | 2 |
| Bedrooms Total | 5 |
| Appliances | Dishwasher, Dryer, Stove, Washer, Window Coverings, Refrigerator |
| Basement Development | Partially Finished |
| Basement Type | N/a (partially Finished) |
| Construction Style Attachment | Detached |
| Construction Style Split Level | Backsplit |
| Cooling Type | Central Air Conditioning |
| Exterior Finish | Brick |
| Fire Protection | Alarm System, Smoke Detectors |
| Fireplace Present | Yes |
| Fireplace Total | 1 |
| Flooring Type | Hardwood, Ceramic, Laminate |
| Foundation Type | Concrete |
| Heating Fuel | Natural Gas |
| Heating Type | Forced Air |
| Size Interior | 1,500 - 2,000 Ft2 |
| Type | House |
| Utility Water | Municipal Water |
Parking
| Attached Garage | |
| Garage |
Land
| Acreage | No |
| Fence Type | Fenced Yard |
| Land Amenities | Park, Public Transit, Schools |
| Sewer | Sanitary Sewer |
| Size Depth | 132 Ft |
| Size Frontage | 46 Ft ,6 In |
| Size Irregular | 46.5 X 132 Ft |
| Size Total Text | 46.5 X 132 Ft |
Rooms
| Level | Type | Length | Width | Dimensions |
|---|---|---|---|---|
| Second Level | Primary Bedroom | 3.05 m | 3.66 m | 3.05 m x 3.66 m |
| Second Level | Bedroom 2 | 2.44 m | 3.05 m | 2.44 m x 3.05 m |
| Second Level | Bedroom 3 | 2.44 m | 3.66 m | 2.44 m x 3.66 m |
| Lower Level | Bedroom 4 | 2.74 m | 3.5 m | 2.74 m x 3.5 m |
| Lower Level | Bedroom 5 | 3.05 m | 3.51 m | 3.05 m x 3.51 m |
| Main Level | Foyer | 1.22 m | 2.44 m | 1.22 m x 2.44 m |
| Main Level | Living Room | 4.27 m | 5.8 m | 4.27 m x 5.8 m |
| Main Level | Kitchen | 2.44 m | 5.8 m | 2.44 m x 5.8 m |
| Main Level | Family Room | 3.66 m | 4.27 m | 3.66 m x 4.27 m |
Utilities
| Cable | Installed |
| Electricity | Installed |
| Sewer | Installed |
https://www.realtor.ca/real-estate/29100433/1321-talon-street-greater-sudbury-sudbury-sudbury
Contact Us
Contact us for more information
Pradeep Dheendsa
Broker
(647) 225-7653
www.teamdheendsa.com/
teamdheendsa/
realtordheendsa@gmail.com/
pradeepdheendsa@linkedin.com/
33 Pearl Street #100
Mississauga, Ontario L5M 1X1
(905) 897-9555
(905) 897-9610

