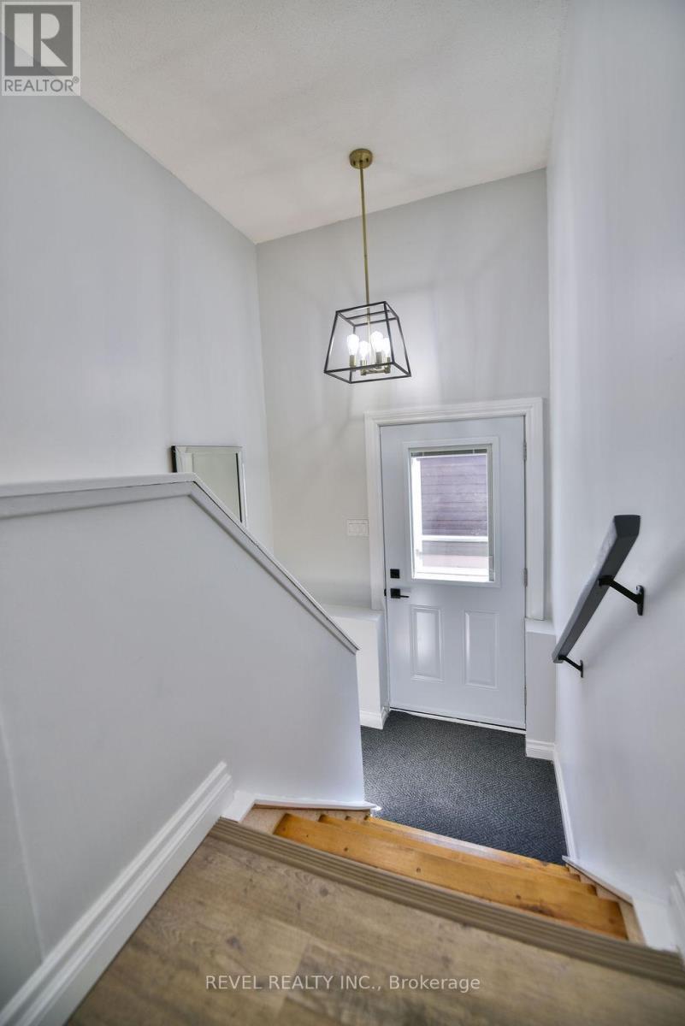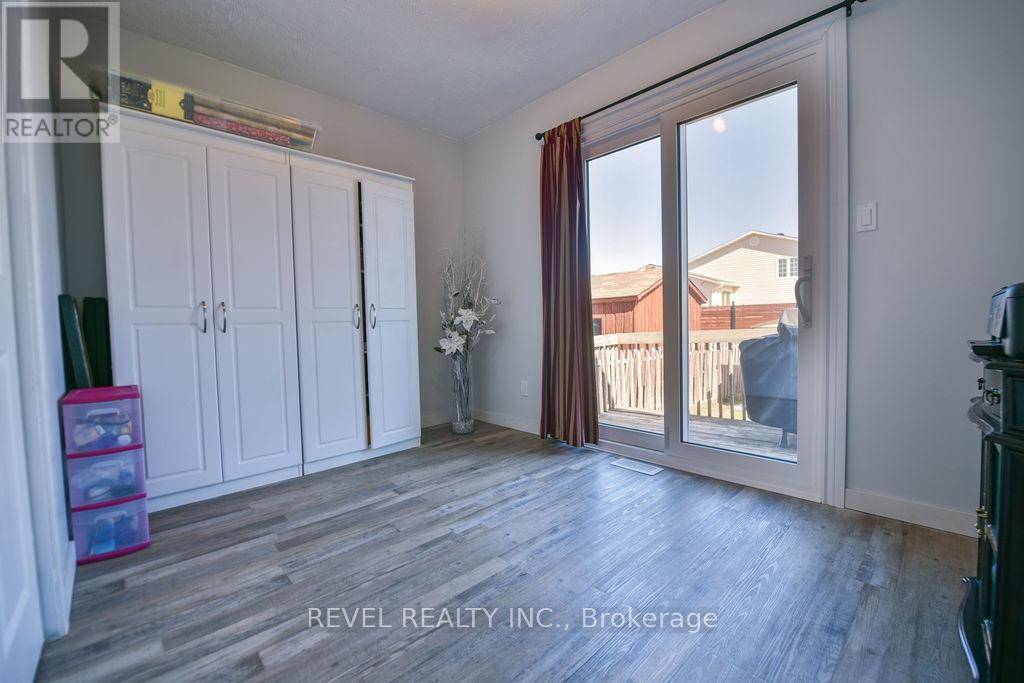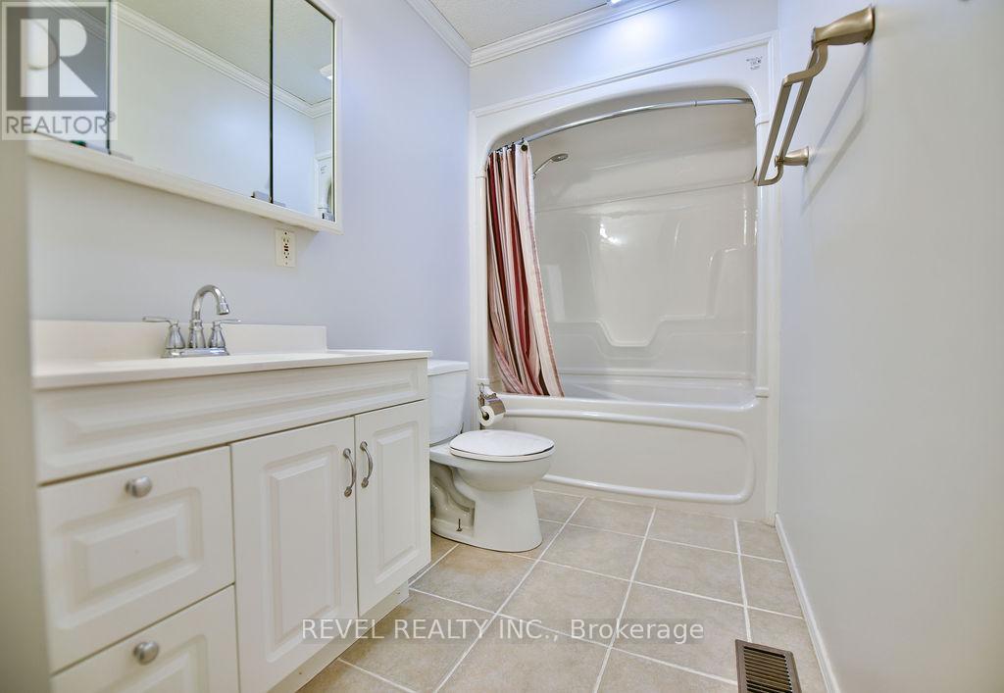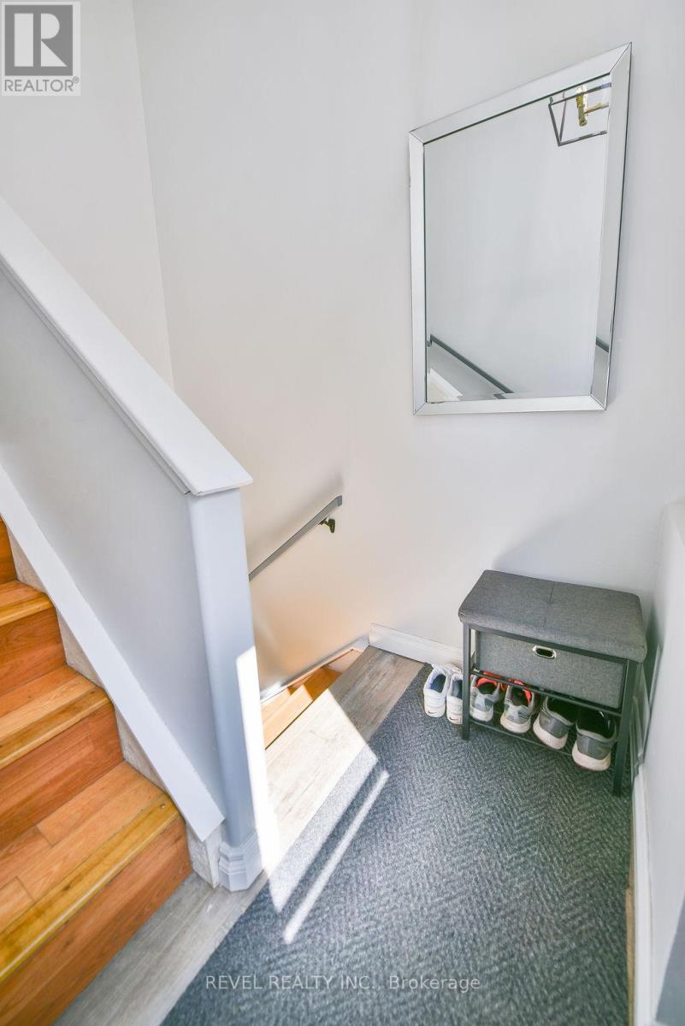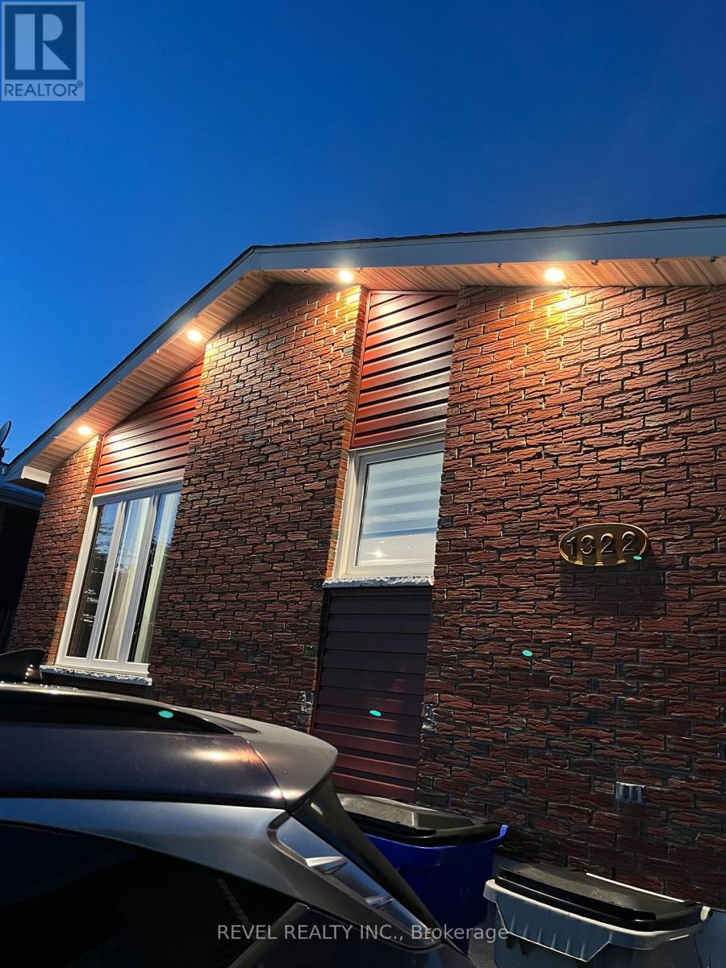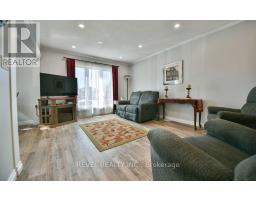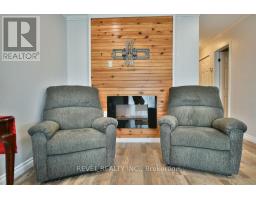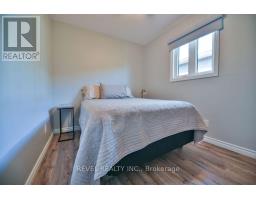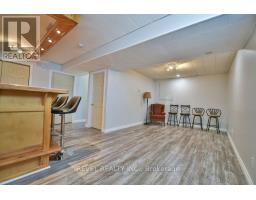1322 Gatineau Boulevard Timmins, Ontario P4R 1E2
$309,900
Beautifully Updated 3-Bedroom, 2-Bath Home with Modern Finishes and Exceptional Upgrades. This meticulously maintained and stylishly updated 3-bedroom, 2-bath home is packed with recent renovations that offer both comfort and peace of mind. Step into the main floor and enjoy the fresh flooring (2021) and an updated kitchen (2021) featuring modern cabinetry and a smart layout ideal for everyday living and entertaining. Major upgrades continue throughout the home, including a brand-new roof (2024), high-efficiency furnace (2024), updated electrical panel (2024), and triple-pane windows and new patio door (2024) that provide energy efficiency and year-round comfort. The primary and spare bedroom flooring was just updated in 2025, offering a clean, contemporary finish.The basement rec room is perfect for hosting, with a custom dry bar that adds a touch of luxury. Outside, enjoy the curb appeal of new siding (2024), new eavestroughs (2024), exterior pot lights (2024), and a spacious backyard shed (2024) for added storage. This home truly has it all modern finishes, major system updates, and thoughtful touches throughout. Located in a family-friendly neighbourhood close to parks, schools, and shopping. This move-in ready gem is a rare find! (id:50886)
Property Details
| MLS® Number | T12140938 |
| Property Type | Single Family |
| Community Name | MTJ - Main Area |
| Amenities Near By | Public Transit, Park |
| Parking Space Total | 2 |
| Structure | Deck, Shed |
Building
| Bathroom Total | 2 |
| Bedrooms Above Ground | 3 |
| Bedrooms Total | 3 |
| Age | 31 To 50 Years |
| Appliances | Dishwasher, Microwave, Stove, Refrigerator |
| Architectural Style | Bungalow |
| Basement Development | Finished |
| Basement Type | N/a (finished) |
| Construction Style Attachment | Detached |
| Cooling Type | Central Air Conditioning |
| Exterior Finish | Vinyl Siding |
| Fireplace Present | Yes |
| Foundation Type | Unknown |
| Heating Fuel | Natural Gas |
| Heating Type | Forced Air |
| Stories Total | 1 |
| Size Interior | 700 - 1,100 Ft2 |
| Type | House |
| Utility Water | Municipal Water |
Parking
| No Garage |
Land
| Acreage | No |
| Fence Type | Fenced Yard |
| Land Amenities | Public Transit, Park |
| Sewer | Sanitary Sewer |
| Size Depth | 100 Ft |
| Size Frontage | 32 Ft ,6 In |
| Size Irregular | 32.5 X 100 Ft |
| Size Total Text | 32.5 X 100 Ft|under 1/2 Acre |
| Zoning Description | Na-r2 |
Rooms
| Level | Type | Length | Width | Dimensions |
|---|---|---|---|---|
| Basement | Workshop | 3.297 m | 2.845 m | 3.297 m x 2.845 m |
| Basement | Recreational, Games Room | 5.201 m | 6.48 m | 5.201 m x 6.48 m |
| Basement | Bathroom | 2.306 m | 1.97 m | 2.306 m x 1.97 m |
| Basement | Laundry Room | 2.92 m | 3.182 m | 2.92 m x 3.182 m |
| Basement | Utility Room | 2.471 m | 2.6 m | 2.471 m x 2.6 m |
| Main Level | Living Room | 3.507 m | 5.026 m | 3.507 m x 5.026 m |
| Main Level | Kitchen | 3.628 m | 3.345 m | 3.628 m x 3.345 m |
| Main Level | Bathroom | 1.508 m | 2.652 m | 1.508 m x 2.652 m |
| Main Level | Primary Bedroom | 3.509 m | 3.482 m | 3.509 m x 3.482 m |
| Main Level | Bedroom 2 | 2.428 m | 3.517 m | 2.428 m x 3.517 m |
| Main Level | Bedroom 3 | 2.409 m | 3.052 m | 2.409 m x 3.052 m |
Utilities
| Cable | Available |
| Sewer | Available |
Contact Us
Contact us for more information
Marc Lacroix
Salesperson
www.facebook.com/mrmarclacroix?mibextid=LQQJ4d
www.instagram.com/mrmarclacroix?igsh=MTM1NTFlOHo1cHVhYw%3D%3D&utm_source=qr
255 Algonquin Blvd. W.
Timmins, Ontario P4N 2R8
(705) 288-3834



