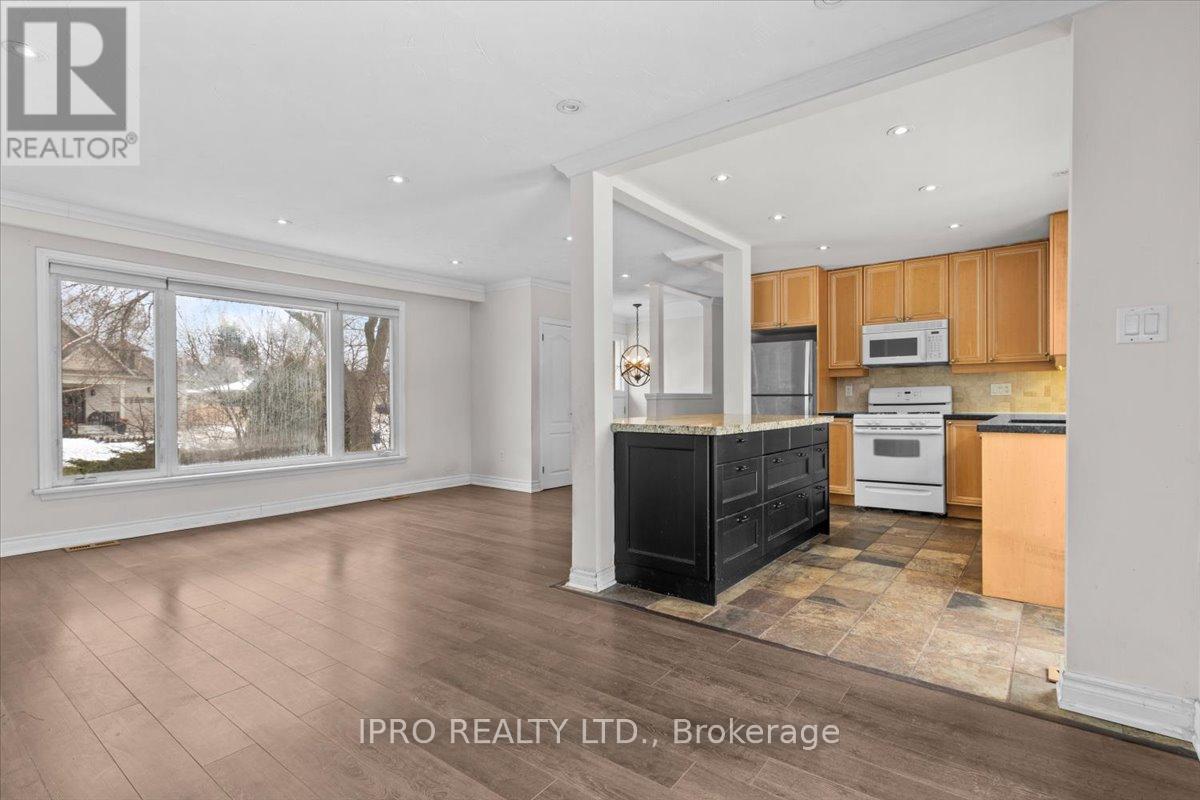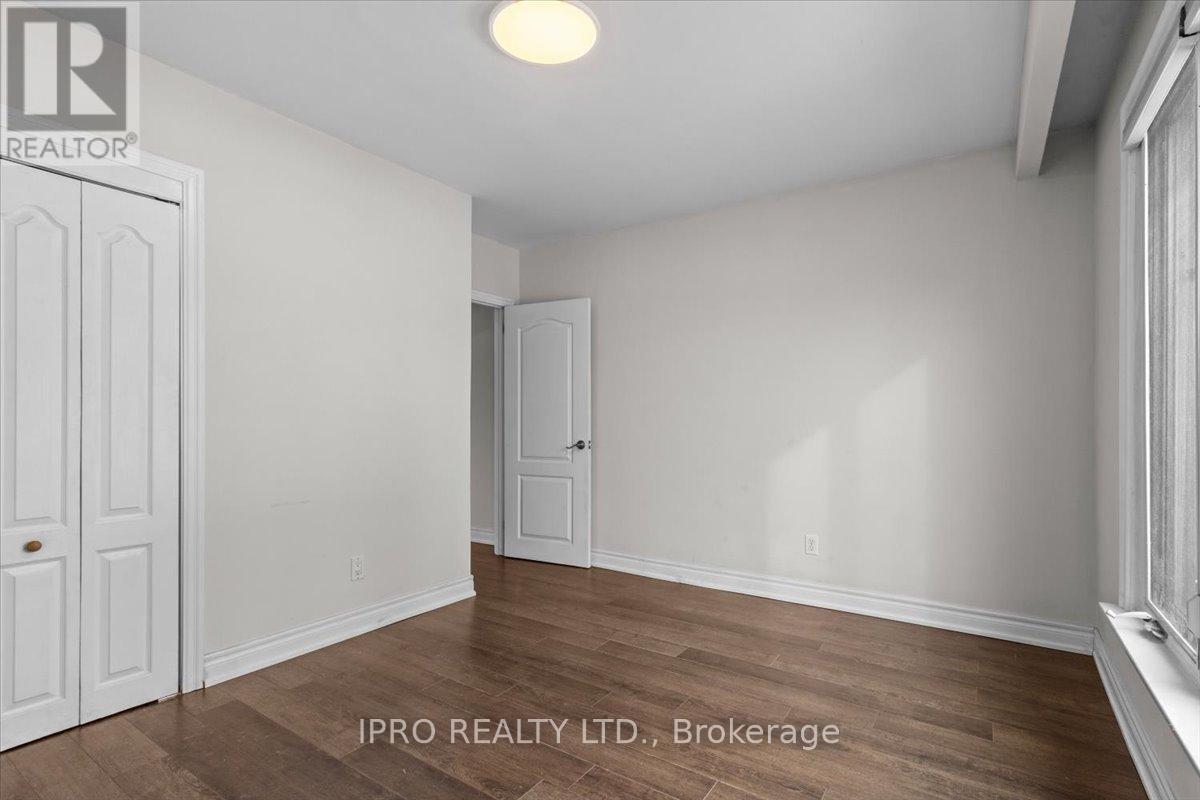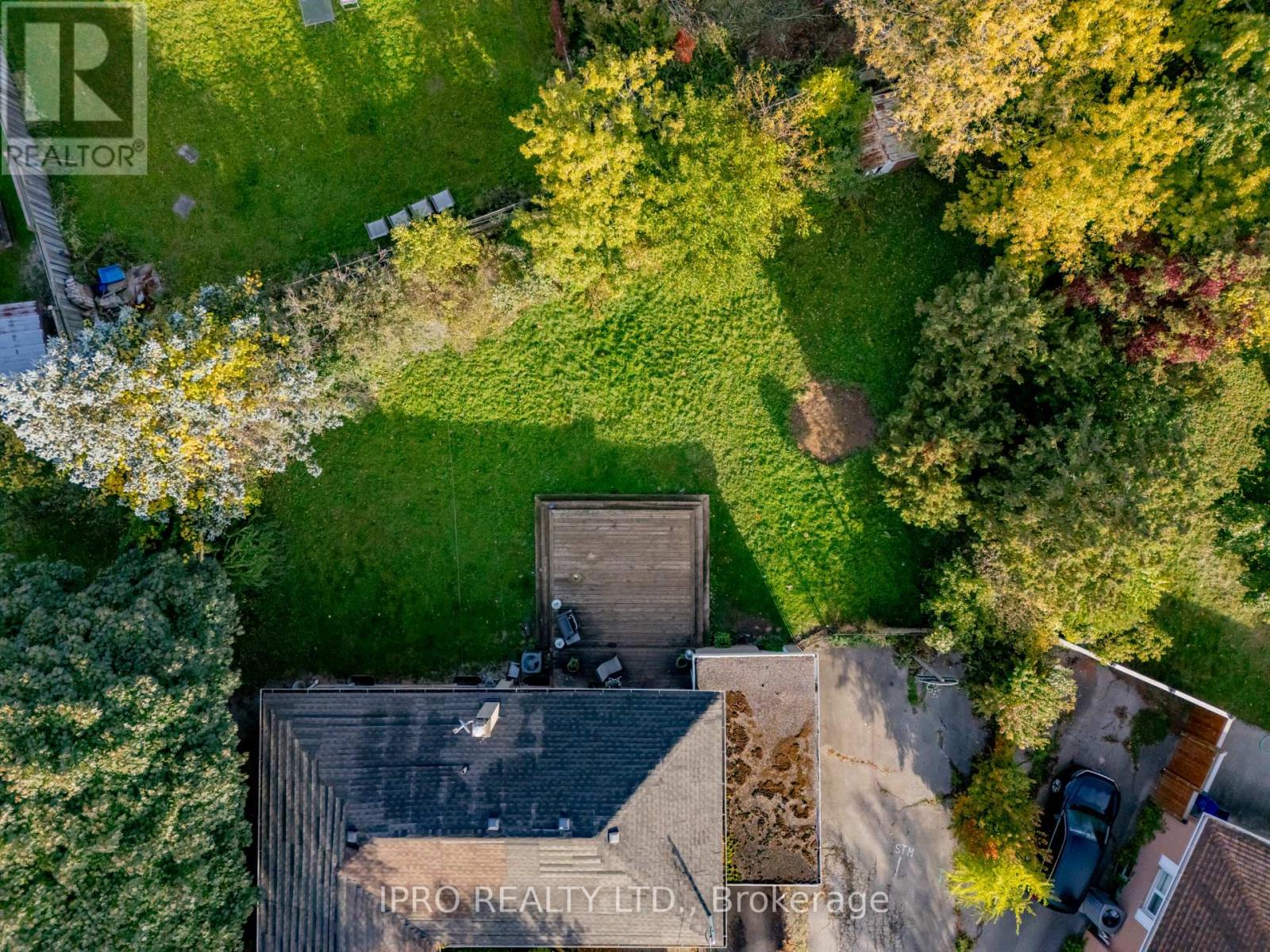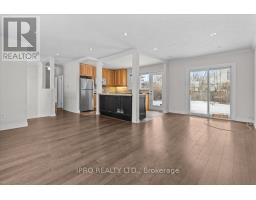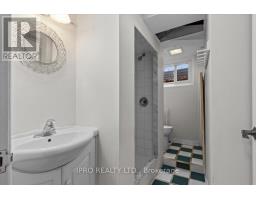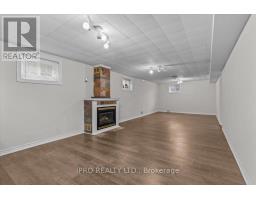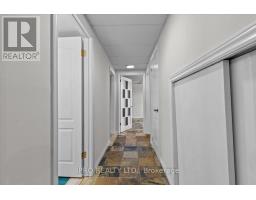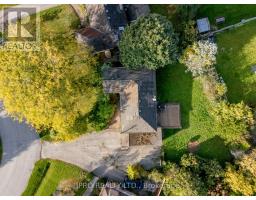1333 Sheldon Avenue S Oakville, Ontario L6L 2P9
$1,599,900
Discover a rare opportunity to live in or create your dream home in the highly desirable South West Oakville. This expansive pie-shaped lot, nearly 11,000 square feet, is zoned RL3, offering ample space for a custom build with significant potential. Boasting 79 feet of frontage due to its wider rear, the lot can accommodate a home of approximately 4,100 square feet above ground. The unique layout provides design flexibility, more buildable space, and plenty of room for outdoor living. Builders take note: the added square footage and versatility of this lot can enhance resale value and appeal, making it a prime choice for your next project. The current home features 3 bedrooms on the main floor, plus an additional spacious bedroom and large recreation room on the lower level. Enjoy a large yard, a generous driveway with plenty of parking, and the potential for rental income while awaiting building permits. Located just steps from top-rated schools, a library, shopping, parks, public swimming, and an arena, with easy access to major routes and the GO Train. (id:50886)
Property Details
| MLS® Number | W11938989 |
| Property Type | Single Family |
| Community Name | 1017 - SW Southwest |
| Amenities Near By | Schools, Hospital, Public Transit |
| Community Features | Community Centre, School Bus |
| Features | Carpet Free |
| Parking Space Total | 5 |
| Structure | Porch |
Building
| Bathroom Total | 3 |
| Bedrooms Above Ground | 3 |
| Bedrooms Below Ground | 1 |
| Bedrooms Total | 4 |
| Appliances | Water Meter, Water Heater |
| Architectural Style | Bungalow |
| Basement Development | Finished |
| Basement Type | Full (finished) |
| Construction Style Attachment | Detached |
| Cooling Type | Central Air Conditioning |
| Exterior Finish | Brick, Brick Facing |
| Fire Protection | Smoke Detectors, Security System, Alarm System |
| Foundation Type | Concrete, Block |
| Half Bath Total | 1 |
| Heating Fuel | Natural Gas |
| Heating Type | Forced Air |
| Stories Total | 1 |
| Size Interior | 1,100 - 1,500 Ft2 |
| Type | House |
| Utility Water | Municipal Water, Unknown |
Parking
| Attached Garage |
Land
| Acreage | No |
| Land Amenities | Schools, Hospital, Public Transit |
| Landscape Features | Landscaped |
| Sewer | Sanitary Sewer |
| Size Depth | 147 Ft |
| Size Frontage | 65 Ft |
| Size Irregular | 65 X 147 Ft ; Irregular |
| Size Total Text | 65 X 147 Ft ; Irregular|under 1/2 Acre |
| Zoning Description | R3 |
Rooms
| Level | Type | Length | Width | Dimensions |
|---|---|---|---|---|
| Basement | Bedroom | 2.44 m | 2.44 m | 2.44 m x 2.44 m |
| Basement | Recreational, Games Room | 9.45 m | 3.66 m | 9.45 m x 3.66 m |
| Main Level | Living Room | 4.88 m | 3.35 m | 4.88 m x 3.35 m |
| Main Level | Dining Room | 2.74 m | 2.44 m | 2.74 m x 2.44 m |
| Main Level | Kitchen | 3.66 m | 2.33 m | 3.66 m x 2.33 m |
| Main Level | Bedroom | 3.66 m | 2.74 m | 3.66 m x 2.74 m |
| Main Level | Bedroom 2 | 3.04 m | 2.74 m | 3.04 m x 2.74 m |
| Sub-basement | Bedroom 3 | 2.44 m | 2.44 m | 2.44 m x 2.44 m |
Utilities
| Cable | Available |
| Sewer | Available |
Contact Us
Contact us for more information
Mera Sobeih
Salesperson
www.facebook.com/merac21
www.linkedin.com/in/mera-sobeih-23417514b/
55 Ontario St Unit A5a Ste B
Milton, Ontario L9T 2M3
(905) 693-9575
(905) 636-7530





